COVID-19 has forced many dwellers to reside at home during the quarantine time and conduct all their daily activities from there. Dweller’s daily routine has changed during the quarantine period. People started working remotely and spending more time inside their homes. Before COVID, most dwellers would spend most of their time at their offices, and more activities were conducted outside of their homes rather than inside. However, with the Pandemic a new norm has evolved, which is here to stay and will highly influence our lifestyle and our home designs.
A BRIEF HISTORY OF DISEASE & ARCHITECTURE
COVID was not the first pandemic that influenced the lives of people. Many times, in history other diseases have influenced the way people designed their cities, buildings, and homes.
In a study conducted by the New Yorker to show how the coronavirus will reshape architecture, the researchers studied history to learn how other viruses have done so. In the 14th century, the Plague hit many European cities, and from that, the renaissance design movement was highly influenced. Cholera In the 19th Century has influenced the way the sewage systems were designed. Also in the 19th century, the third Plague helped introduce different drainage systems, door thresholds, and advanced building foundations. In the 20th century, Tuberculosis has also influenced the way openings and windows were designed in buildings to ensure enough sunlight will enter the space.
QUARANTINE LIFESTYLE
As the world suffers today from the existence of COVID-19, which lasted way longer than expected, life-as-we-know-it on a smaller scale is also unavoidable to the change. Quarantine in dwellings has forced people to adapt to a new lifestyle, schooling and working from home, and social distancing. Spending 24 hours a day indoors has influenced individuals to explore and reflect on their houses. The need for privacy has consequently changed as people shifted to work from home. Working from home requires a quiet space and a dedicated workspace. Other users might need bigger storage for food and utilities to be able to stock up in case of emergencies, and the need for more natural light and natural ventilation to guarantee a healthy indoor environment. All these factors have led people to reconsider or rearrange their home setting, a place that they lived in comfortably pre-pandemic, but now it is in immense need of an update. How can we design dwellings that comfortably respond to the current pandemic and any recurring similar future events? How might we design and finance housing to cultivate and maintain the mechanisms of support we need across a lifetime?
Space, light, colors, level of privacy, comfort, and safety are all factors that help justify people’s perspective toward their dwellings. Humans evolve to adapt, and health and design have correlated under the influence of COVID-19, shedding light on the need for a more healthy and practical space for living.
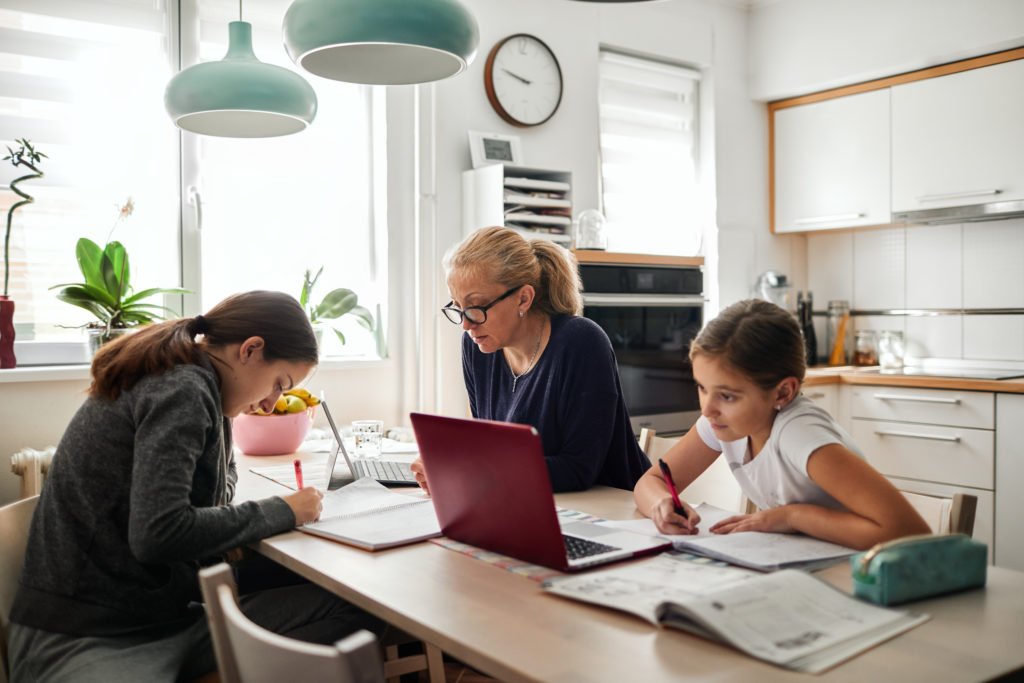


THE EVOLVED NORMS FOR DWELLING DESIGN
The general norms of our home designs will remain the same, yet they will evolve with certain additions to create a more adequate space. Also, it is important to ensure that our homes are to remain sterile and safe.
According to Natasha Sandmeier, an adjunct assistant professor of architecture and urban design at the UCLA School of Arts and Architecture: “Health and wellness have often been sacrificed in the face of personal, political, economic or social desires”. The design of homes today must be adaptable and feasible to the ongoing evolving requirements of users. Movable walls have always been a luxury feature in houses; however, they could be an excellent solution to transforming inner spaces concerning the activity performed and privacy requirements.
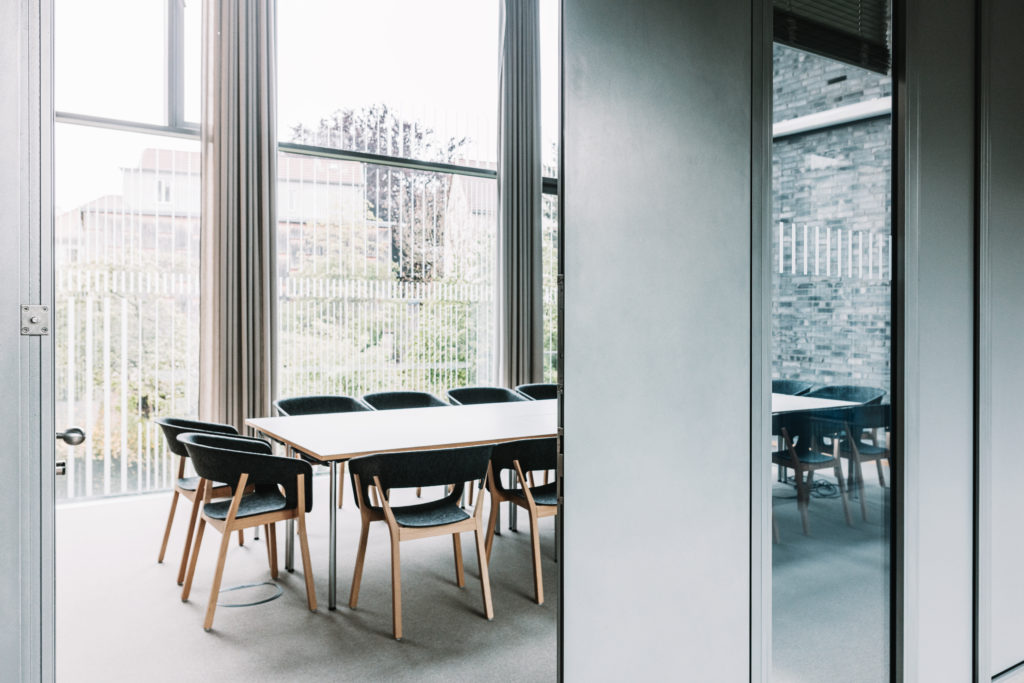
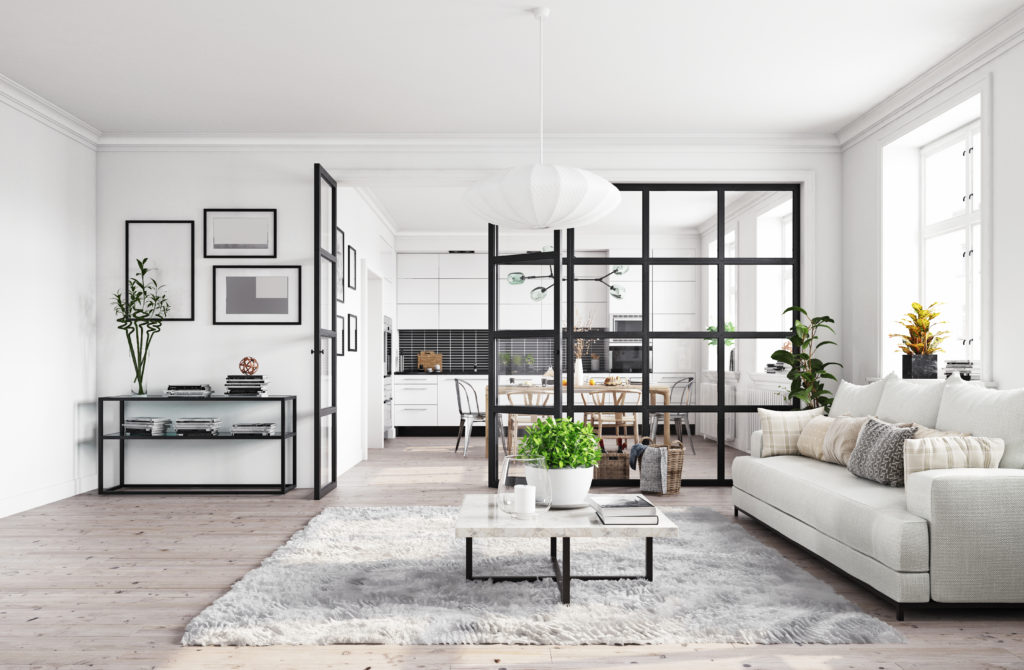
Another recommendation is using a modular system in homes. With different changes that occur to social and economic transformations, housing design should be able to adapt to different circumstances and hence become more flexible. Different meanings apply to the modularity of the design, flexible, active, dynamic, interactive, intelligent, and smart. The main aim of modular design is to achieve design comfort. Modular systems ensure responding to different lifestyles, energy conservation measures, and optimization of natural resources, minimizing environmental impacts from construction, easing the process of inviting nature inside the house, and more acceptable to innovative design approaches.
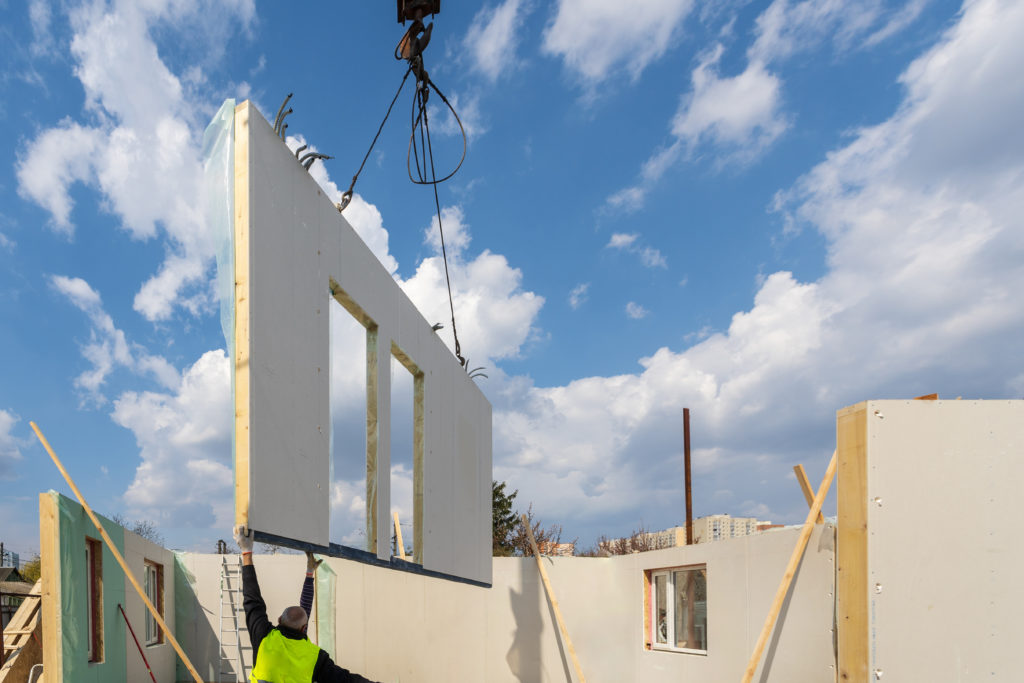
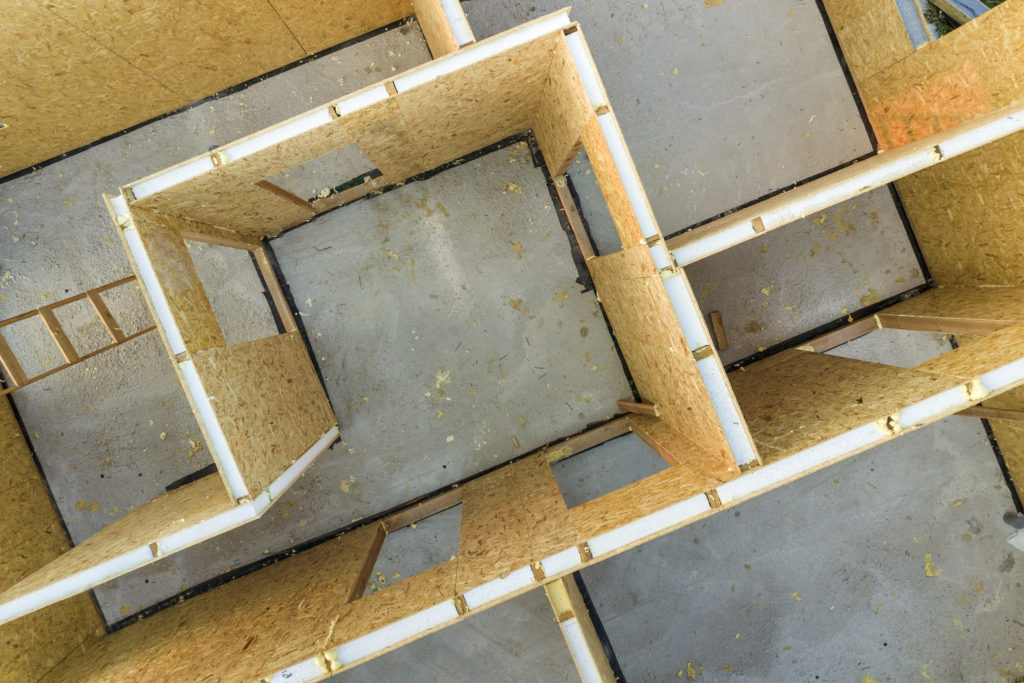
Buildings should not be the means to transmit any diseases. Creating controlled density margins for multi-family apartment buildings should be well studied. In terms of design specification, entrances and corridors should be designed in size according to the number of users, and multiple entrances to the building must be taken into consideration as well, this becomes a major concern because people interact daily in these shared spaces. Single entrances, small corridors with no proper ventilation, and one elevator for all apartments are now questionable measurements. New specifications should be implemented based on the number of apartments, size of each apartment, individual entrances to apartments, and safely shared outdoor and/or indoor areas are preferable.
The problem facing multifamily apartment buildings is the high trafficking of people in these buildings. To increase hygiene levels for the building, minimization of touching exposed surfaces is highly required. To achieve that, buildings should be designed horizontally rather than vertically, allowing for individual entrances, less or no use of elevators, and maximization of sunlight and ventilation. Also, this approach will allow for better control over the design of windows.
Shared spaces such as a gym or a community room, should consider size concerning the number of occupants and utilities provided. The critical element to achieve successful measures is to study the avoidance of dense common spaces and reduce the impact of touching surfaces by applying smart technology measures and applying hygiene measures routinely by specialized companies.
Sanitary rooms in houses and apartments should be applied. Include Mudrooms and foyers in the design so that packages, shoes, and coats could have designated places for applying sanitizing measures. The kitchen should have separate accesses and a good natural ventilation system. Preferably kitchens should have a separate access door. In terms of item disposal, an efficient system for trash disposal should be considered.
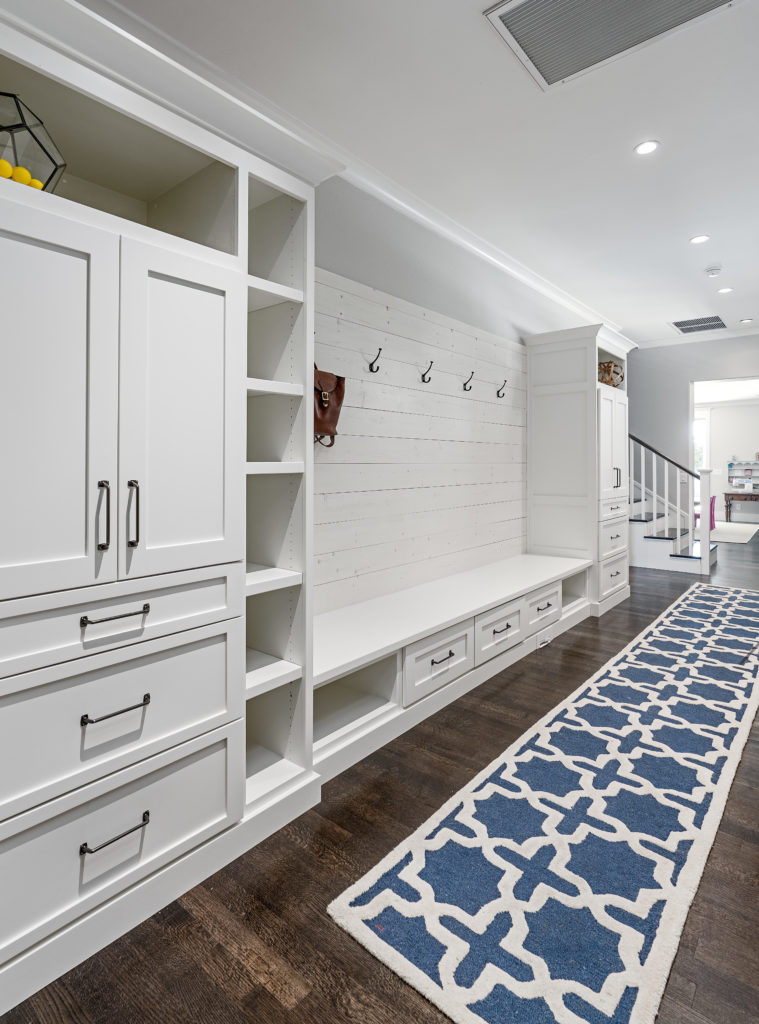
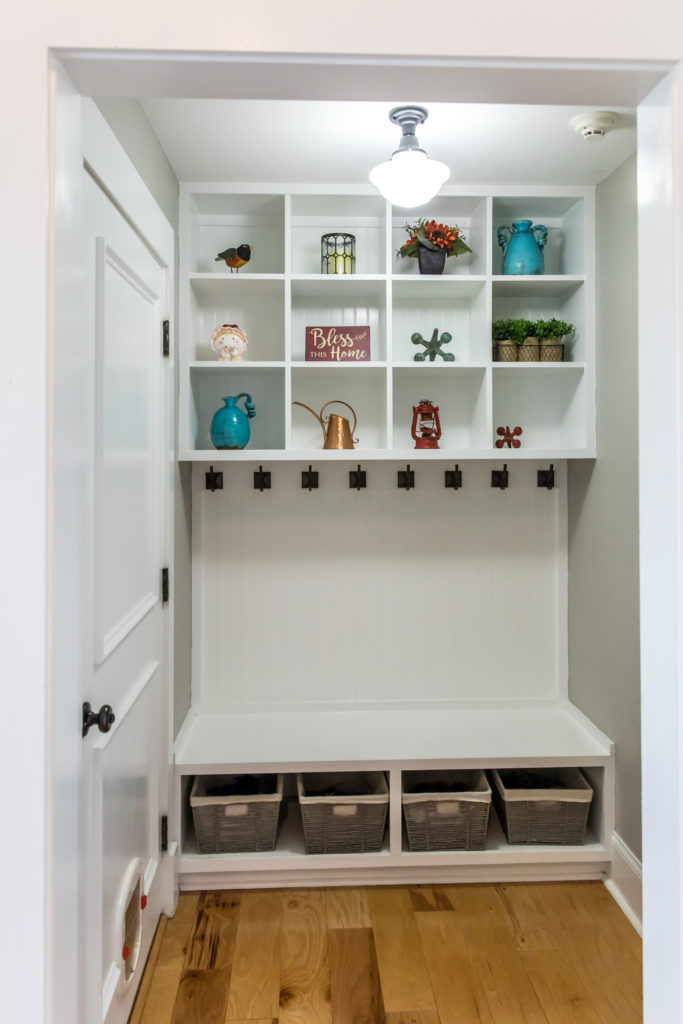

Most importantly workspaces should be considered in the initial design of the dwellings to accommodate the need to work from home when needed. It is also important to stress on the workspace be separated from the bedroom and the living area for privacy reasons. In Addition, excellent sound insulation in walls and adequate natural light is important to help keep the ambiance of the house at a desirable level.
Integrating the recommendation above will ensure the accommodation of the changing users’ needs and create more adaptable homes in the long run.
By: Sherin Sameh

