This home was built in the 1970s for an architect. From the ceiling beams to the large windows, the architectural foundation of this home is strong and is the main reason the family purchased it. With a finish update and layout adjustment, this main living space remodel brought the home up to date while honoring the architect’s original vision.
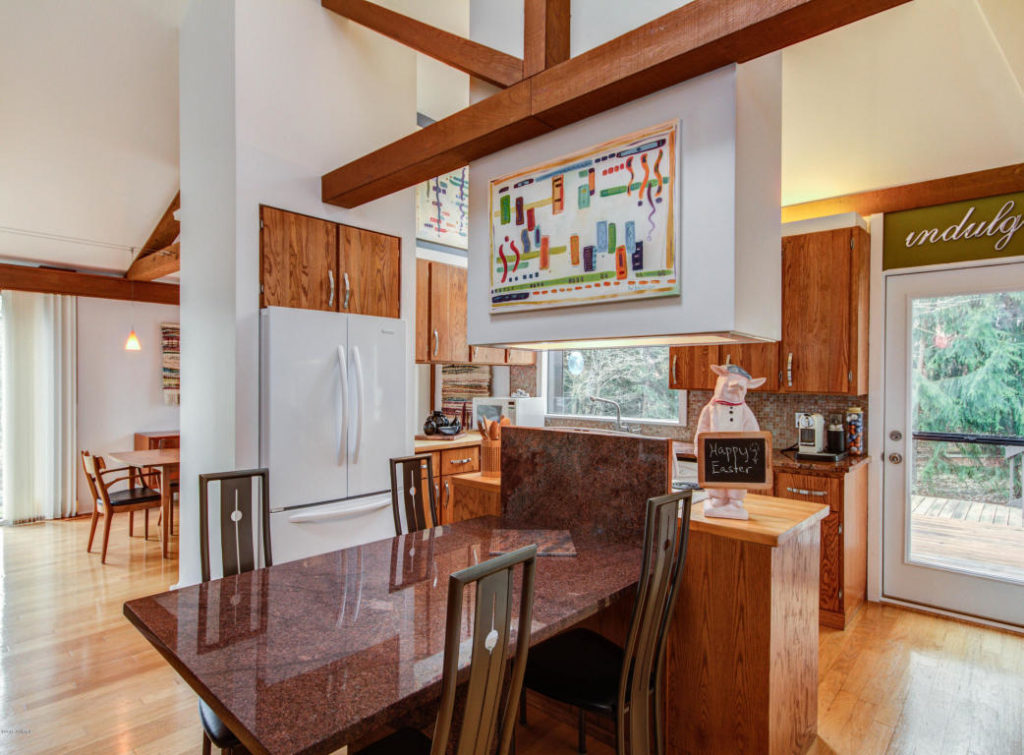
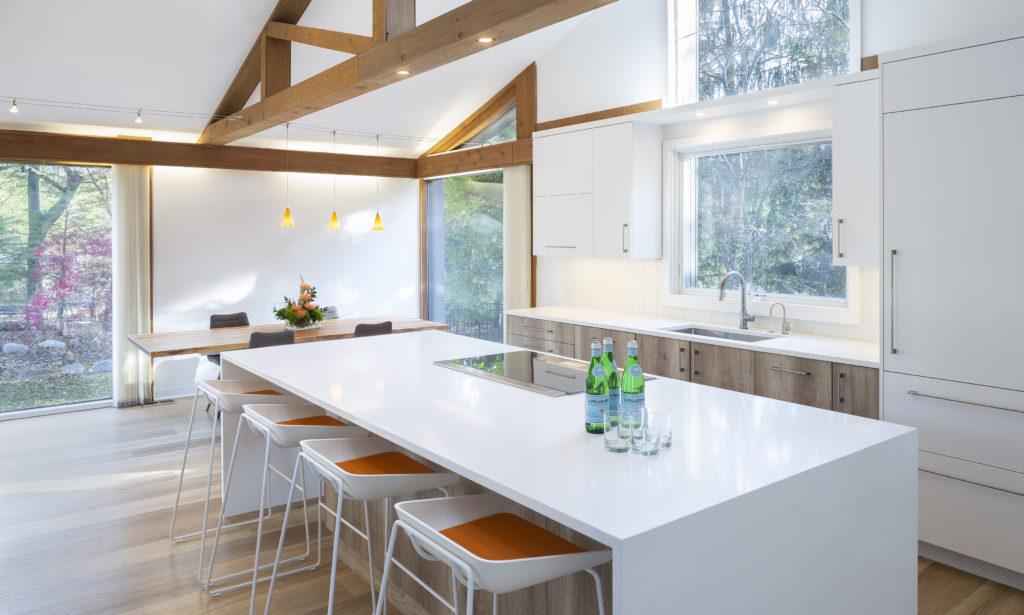
The old kitchen was dark and closed off with a large hood that obstructed all sightlines. The refrigerator wall cut the space off from the dining area, limiting the flow while entertaining. Another wall adjacent to the island separated the space from the living room. The new layout eliminated the refrigerator wall, opening the space into the dining area. The beam running through this wall was rebuilt to match the original beams and accommodate lighting.
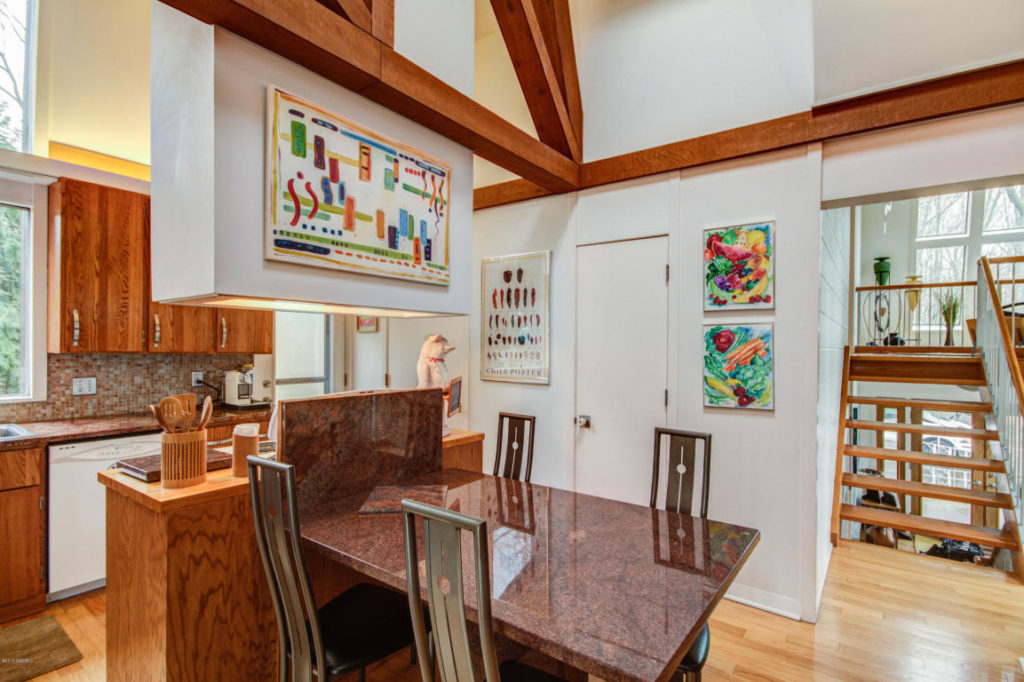
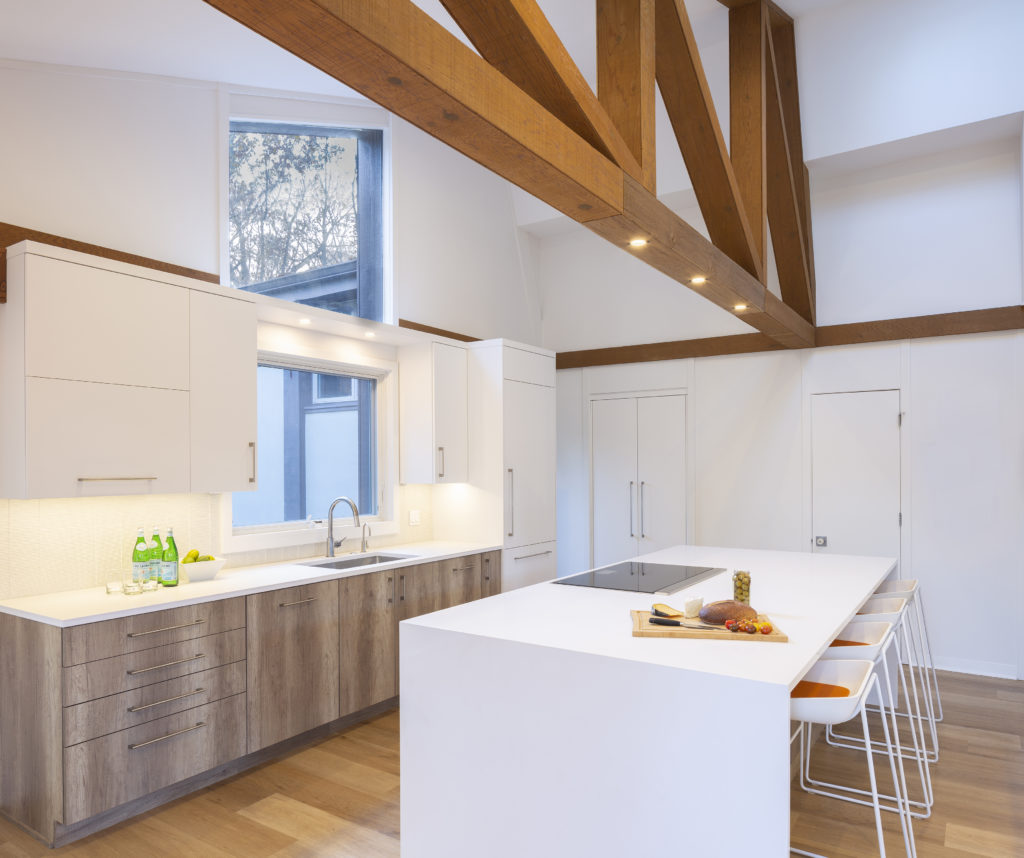
The large hood was removed and replaced by a downdraft ventilator to improve sightlines. The wall between the living room and kitchen now contains the ovens and features pass-through shelving that creates a bar space accessible from both spaces. Finish selections centered around honoring the clean lines of the home and brightening up the space.

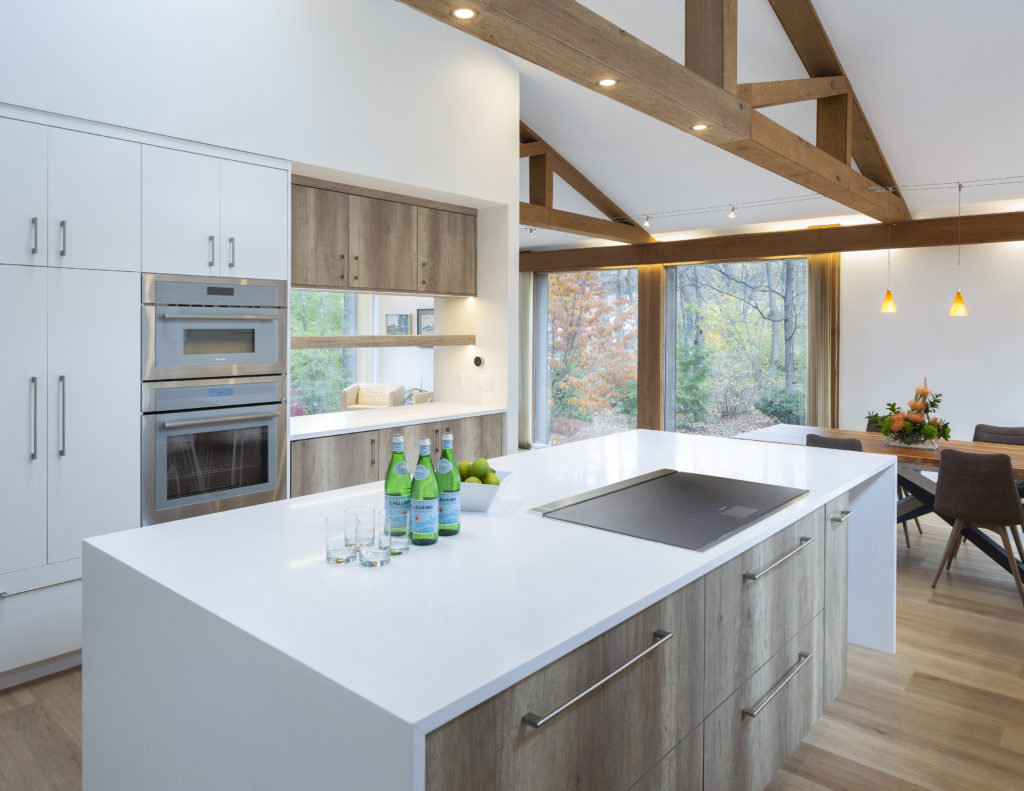
Architect/Designer | TruKitchens
Photographer | Tippett Photo


