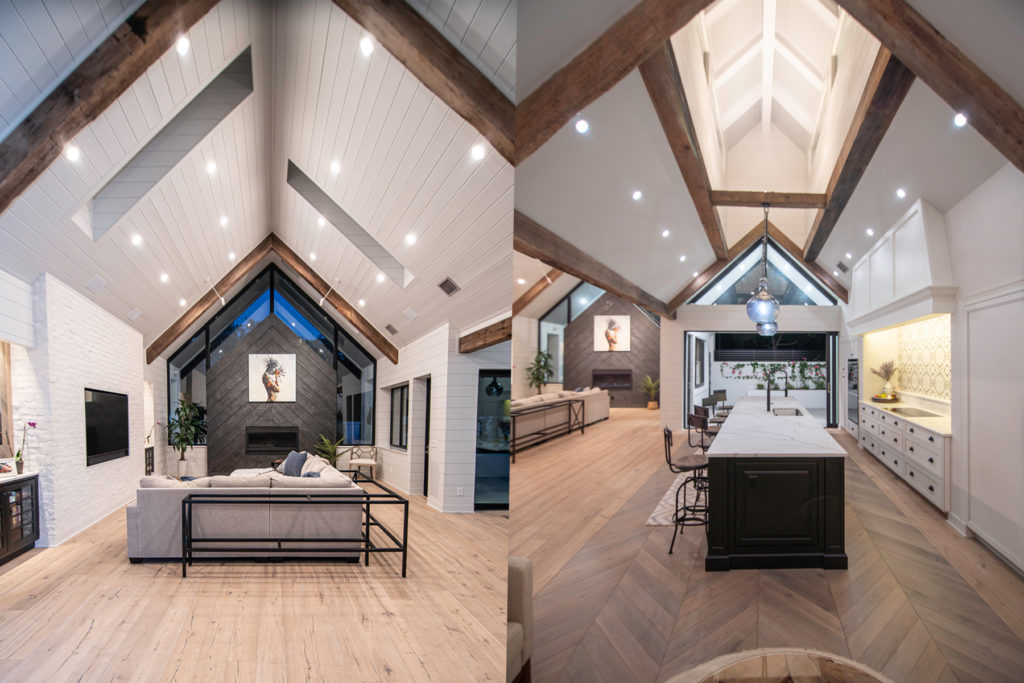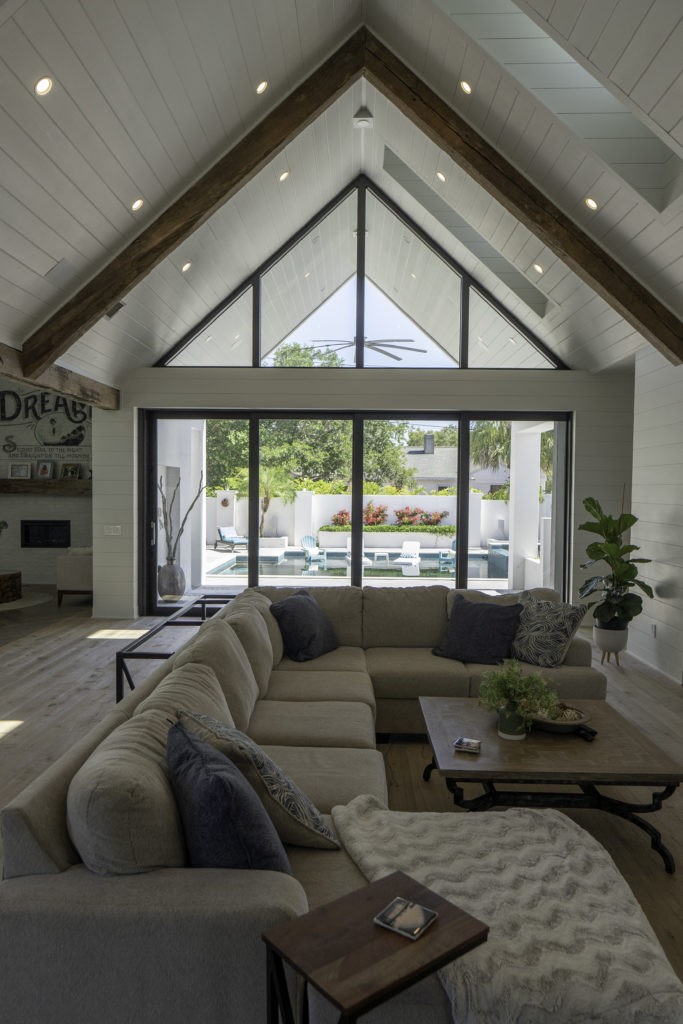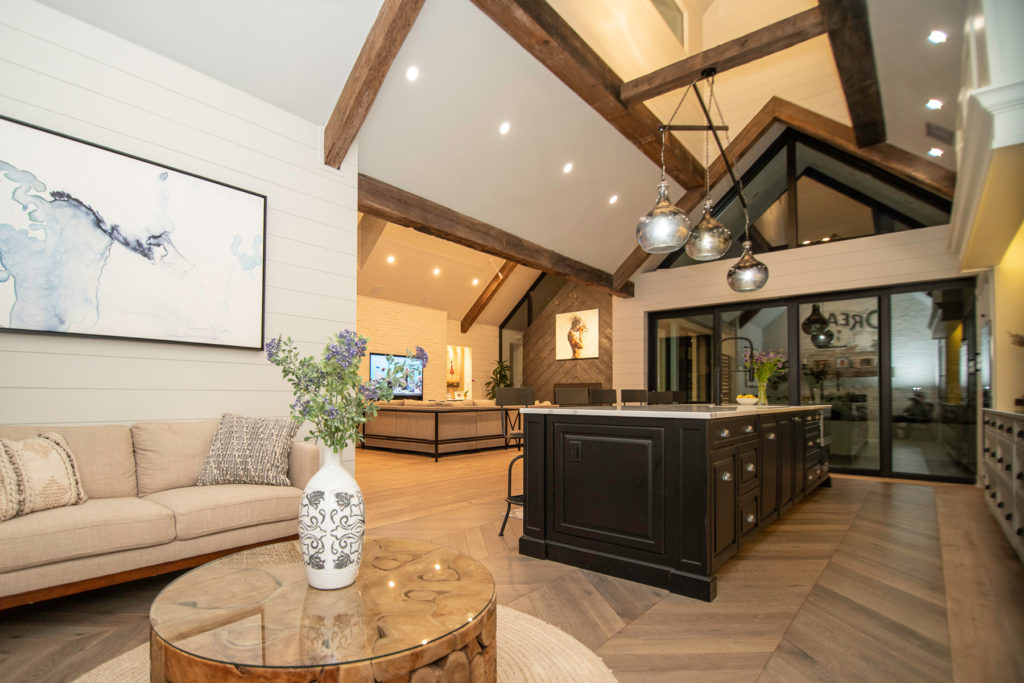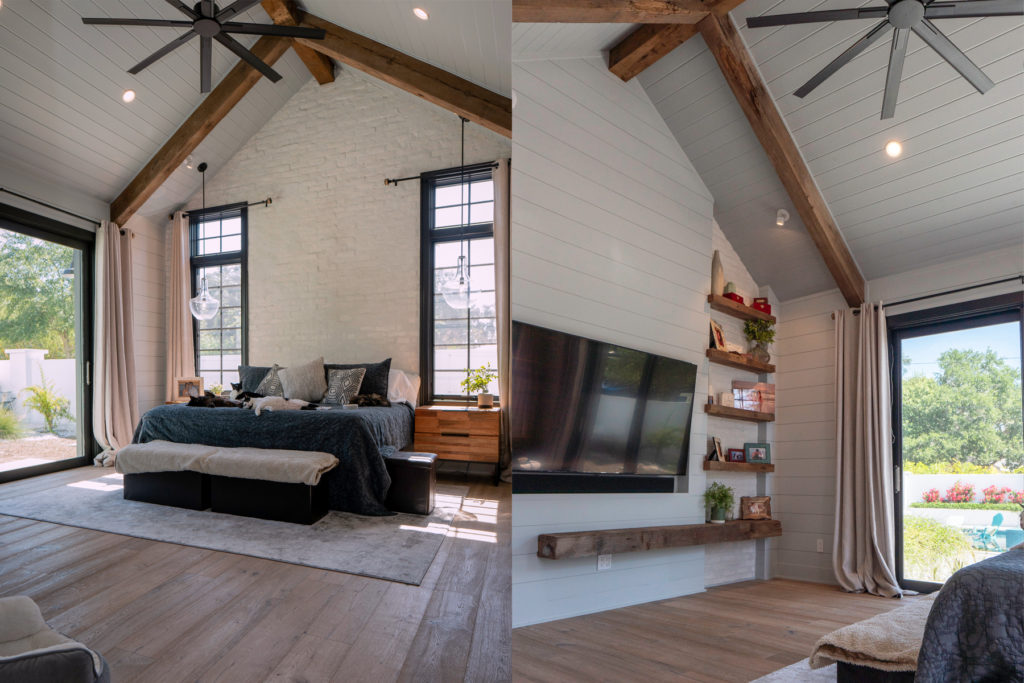As an architectural designer and custom home builder, the builder’s style leans toward modern style with clean lines; his wife prefers traditional design with ample wood detail. The home built for his own family is result of compromise. The architectural inspiration comes from the builder’s Midwestern upbringing and his wife’s Dutch heritage.


A larger lot size helped keep the 3000 sf of living space on one level; however, the home’s south-facing front elevation and short distance from the street presented a privacy challenge. Wanting to capture as much south-facing light as possible, an entry courtyard was created; it allowed a 1 ½-story glass wall while providing complete privacy. East and west dormers and a kitchen tower were added to bring in the morning and evening light.


Architect/Designer | Design Works
Builder | Design Works
Landscape Architect/Designer | Design Works
Interior Designer | Design Works
Photographer | Barry Lively/BLively Images©


