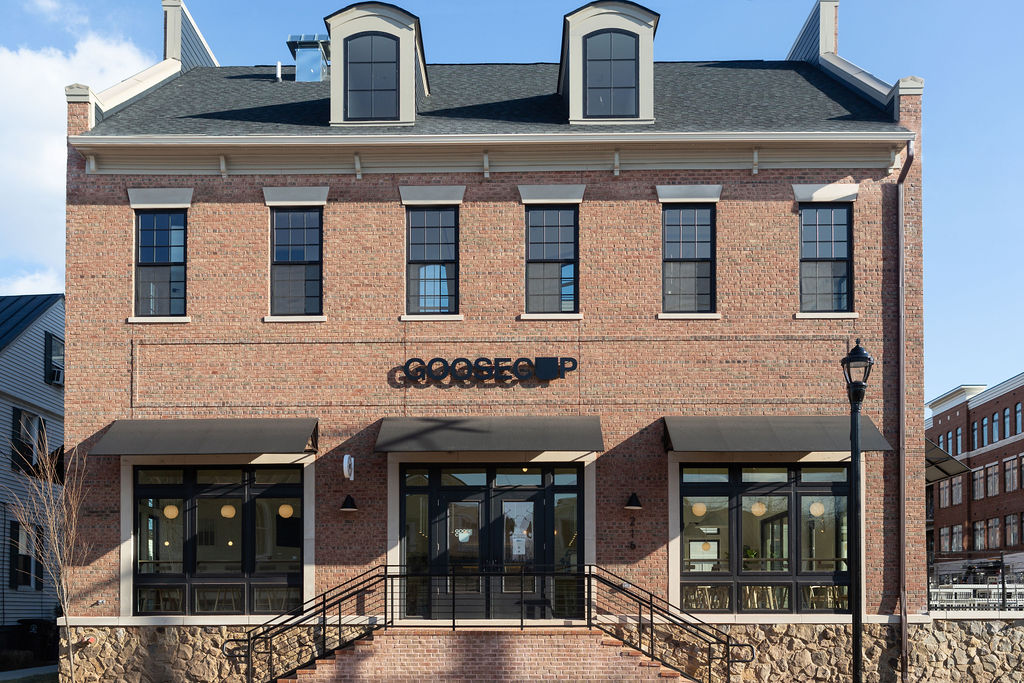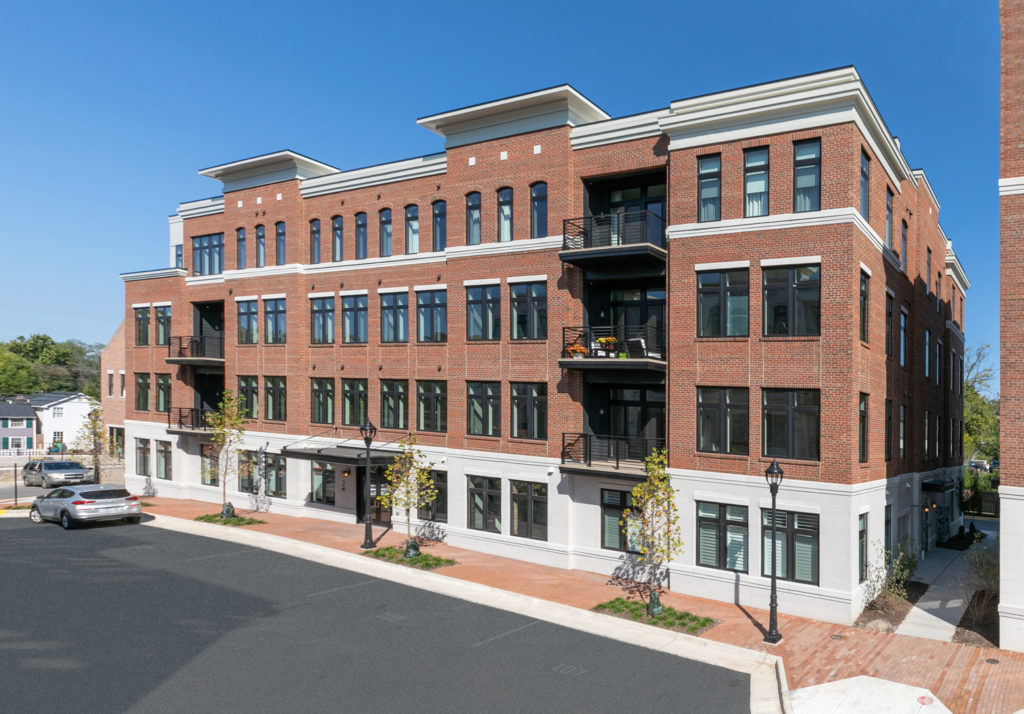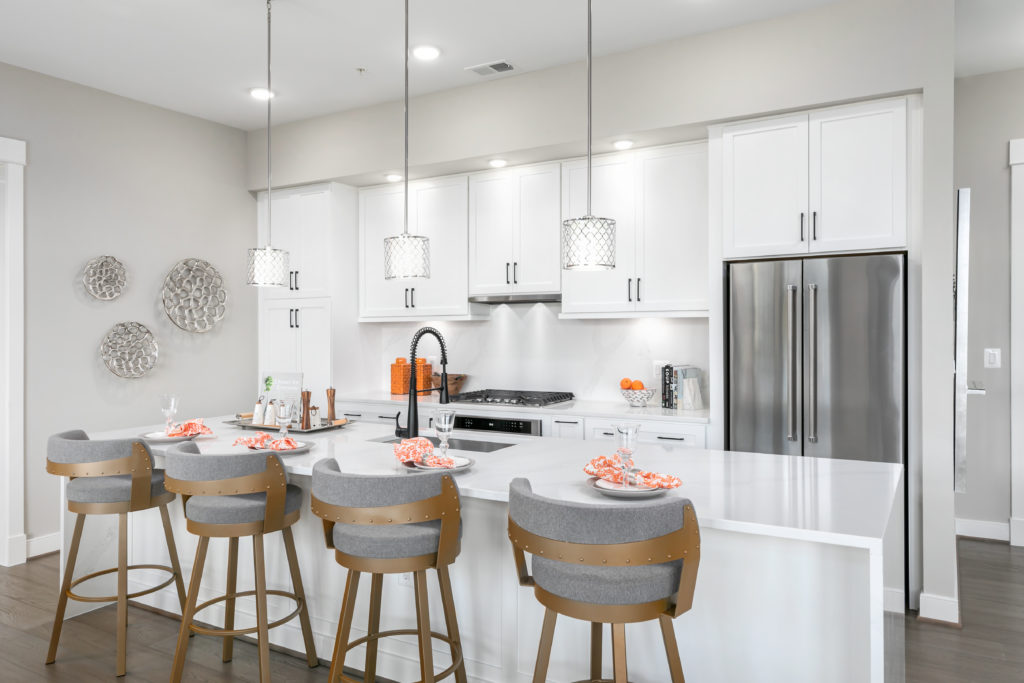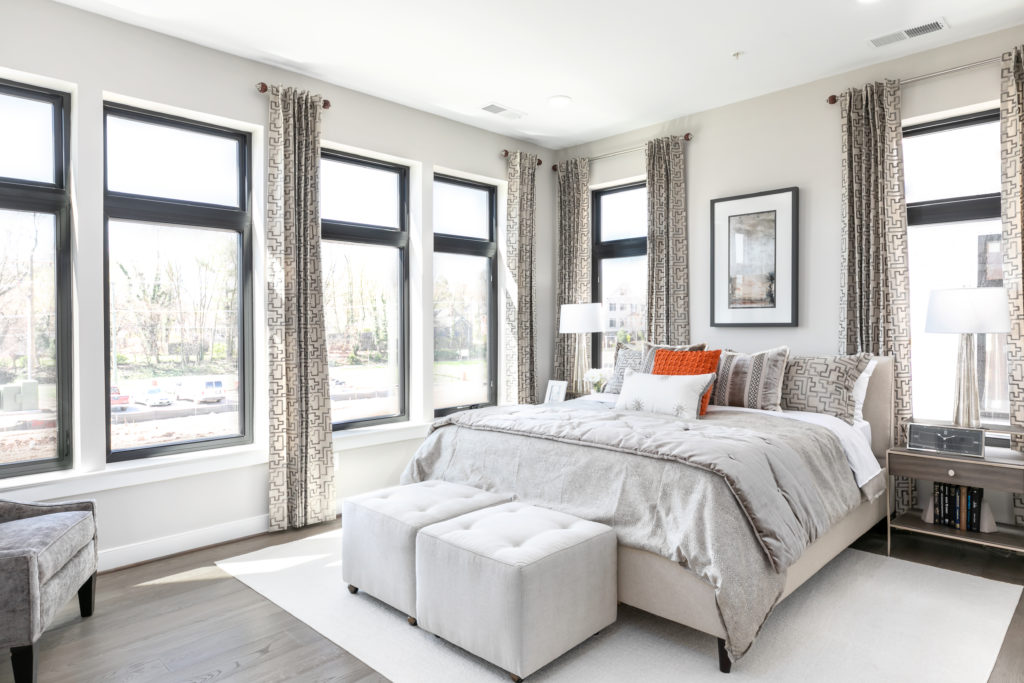These condominiums were designed to fit both the aesthetic of the historic downtown Leesburg, while incorporating modern detailing such as the dark window trim. Much care was given to how these four buildings would be integrated into the downtown area and how to the height of the buildings could work within the scale and height of the neighborhood. This was achieved by scaling down the height of the buildings as they sit adjacent to smaller-scale residential neighborhoods.


Having been built on top of a previous millwork shop, it was important to re-purpose this area for the needs of the current market. The area is surrounded by both a rich downtown area and an existing single-family neighborhood. There had to be careful planning to be able to respect both neighborhoods, while still looking to fulfill a need for these types of units. The condominium residences also provide for a modern interior layout with beautiful kitchens and well-appointed owners’ suites. They are a combination of a beautiful exterior, in keeping with the rich history of the surrounding area, while also able to fill a much-needed niche residential community, walkable to downtown.


Architect/Designer | Lessard Design
Builder | Knutson Companies
Developer | Knutson Companies
Interior Merchandiser | Model Home Interiors
Land Planner | Bowman Consulting
Landscape Architect/Designer | LandDesign
Marketing Firm | NDG Communications
Photographer | Renee Alexander Photography


