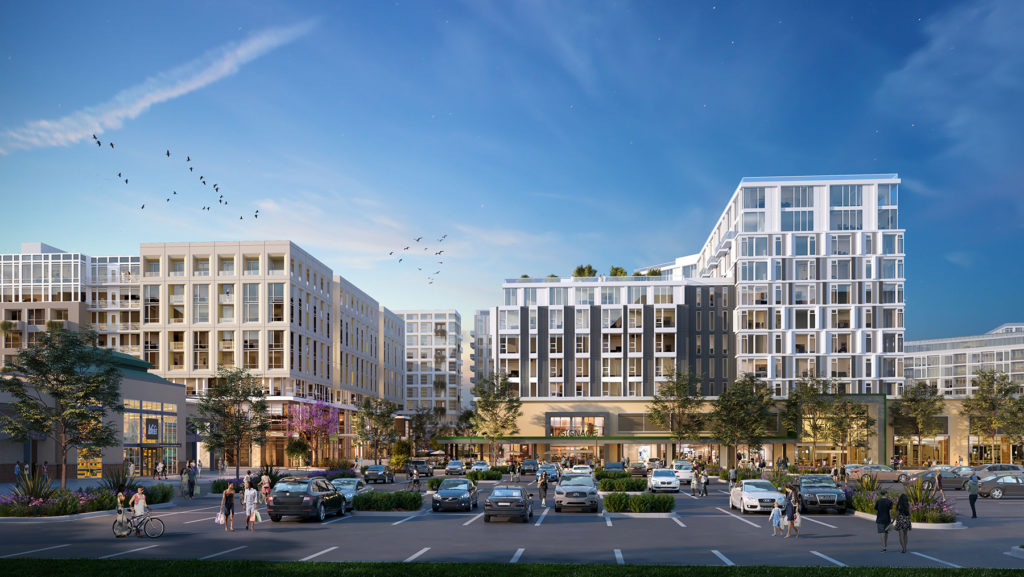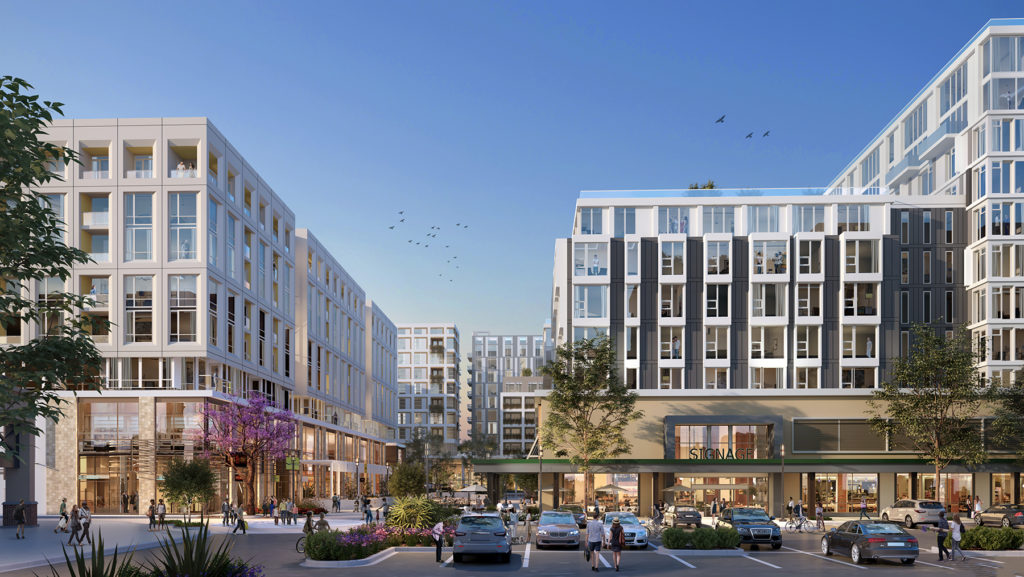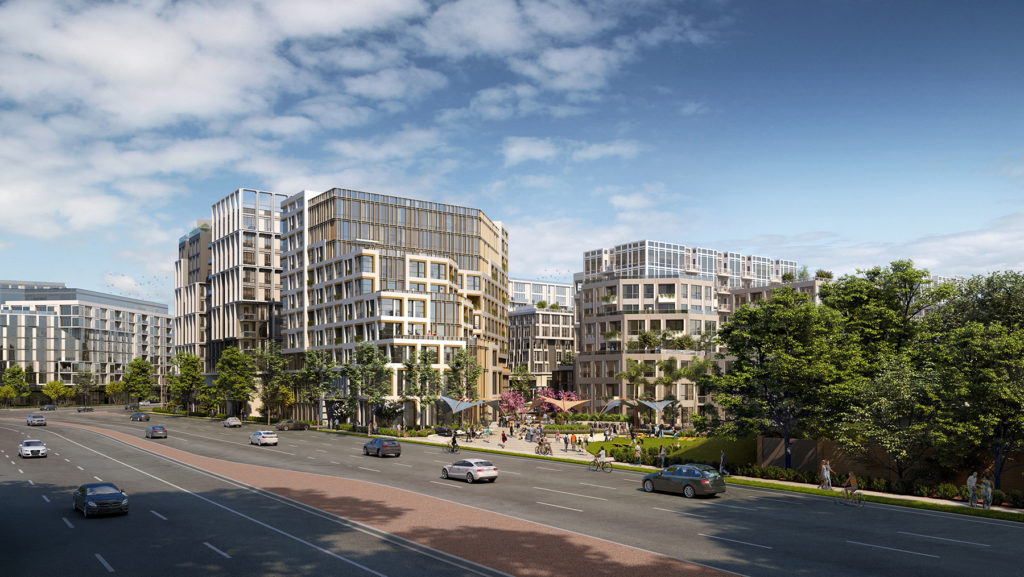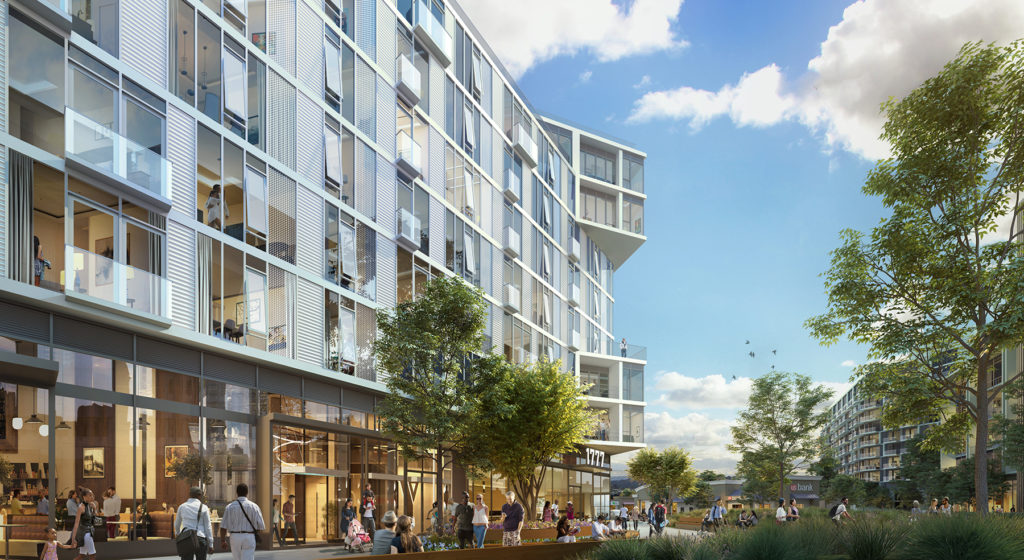As a signature project in the city of San Jose, this development moves ahead of the city’s Urban Village Plan. Two adjacent parcels are woven together to create a vibrant mixed-use destination. The largest parcel is about eight acres of the existing shopping center that, when combined with an additional two acres across Saratoga Avenue, provides the ideal location for this project. On- and off-site improvements, such as new sidewalks, signalized intersections, and new pedestrian crossings connecting the two parcels, are included in the scope. By removing under-performing retail and office and introducing market-rate and affordable residences and vibrant retail, the architects have created a truly mixed-use enclave.


Over 3.5 acres of open, green and park space, including about 2.8 acres of publicly accessible open space, parks, and sports fields, as well as a 0.7-acre open space buffer between the existing single-family neighbors, is being incorporated into this urban environment.


Architect/Designer | KTGY | Kenneth Rodrigues + Partners
Developer | Sand Hill Property Company
Landscape Architect/Designer | Petersen Studio | The Guzzardo Partnership | AccentScapes


