Located near the top of Newport Beach’s highly coveted Spyglass Hill, this home maximizes the exceptional lot on which it is built. This single-story residence makes an impactful mark on the street, generating curbside appeal through modern elements reinterpreted with traditional materials.
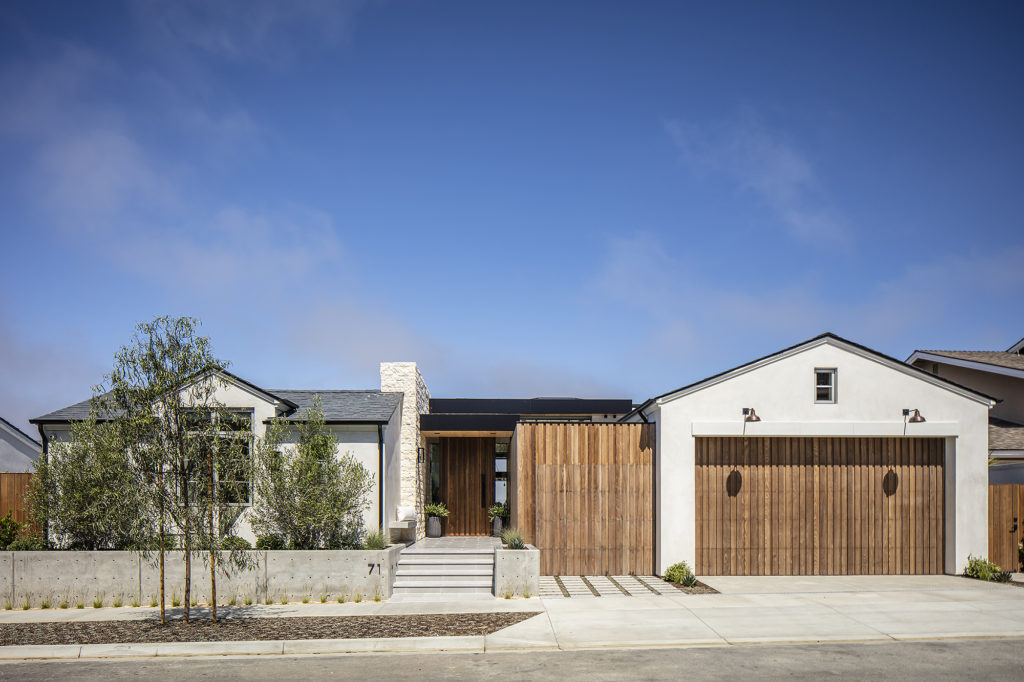
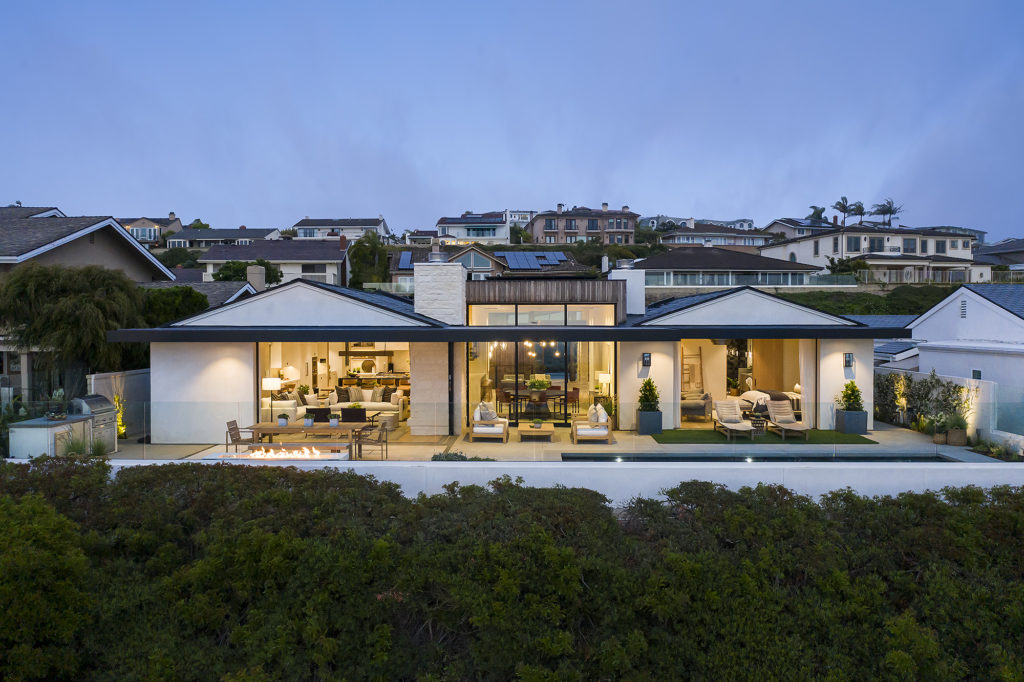
The entry was designed to be a unique feature guiding the eye with vertical wood siding that starts at the garage door and leads to a large monolithic wall of a light-colored stone and dark wood blend. This is juxtaposed with glass to create an inviting and rich material experience.
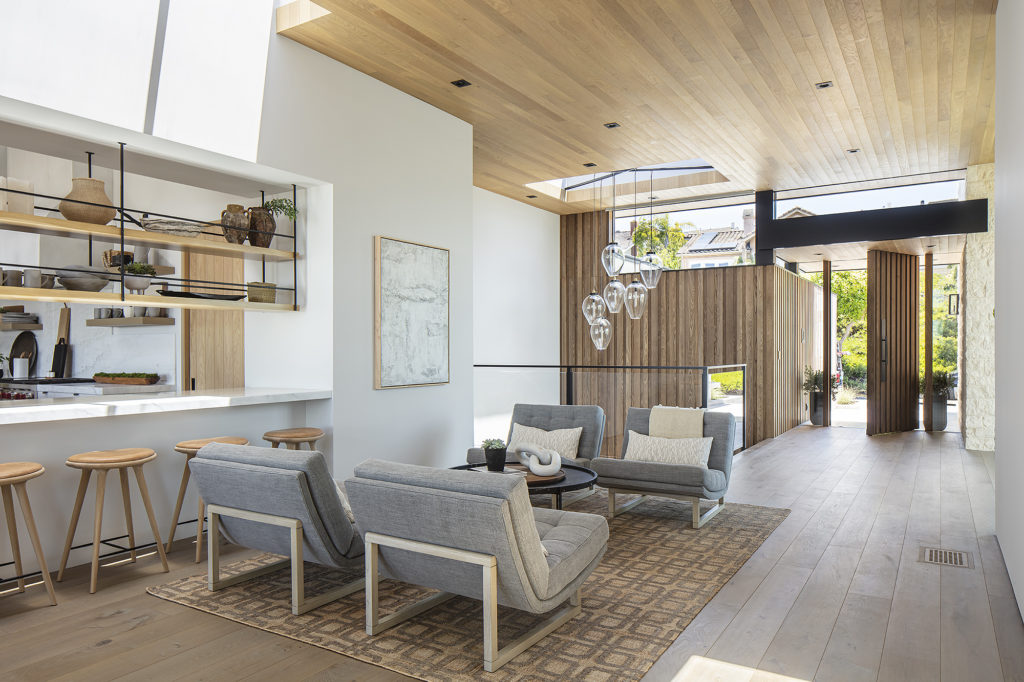
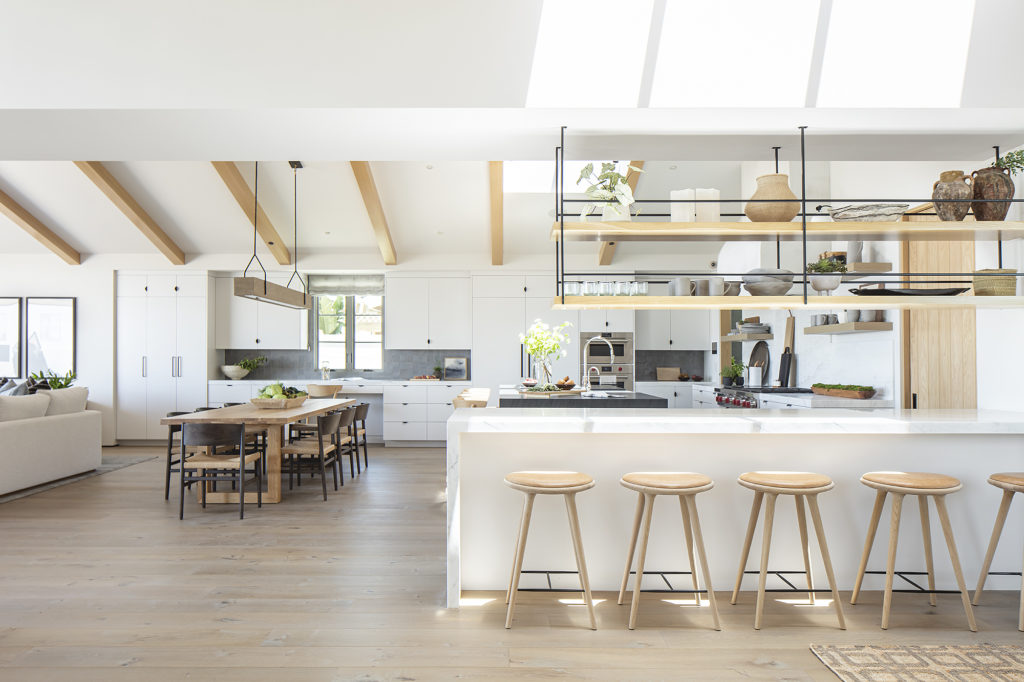
Once inside, the panoramic oceanic views are accentuated with the open floor plan, vaulted ceilings with skylights, and extensive glazing of the gathering spaces, such as the kitchen, dining area, and family room. The program also expands to a basement level that provides plenty of entertainment areas and opens up to a large daylight courtyard to enjoy the ocean breezes. The friendly, coastal interiors characterized by light wooden fixtures and white marble harmonize elegantly with the darker wooden features that define the exterior of the home.
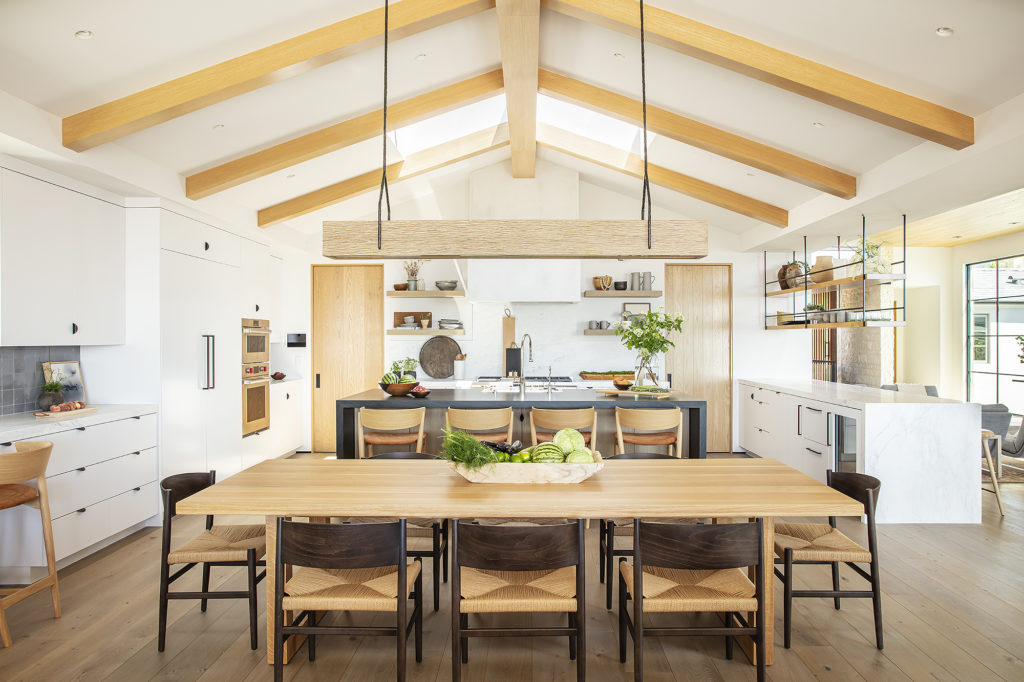
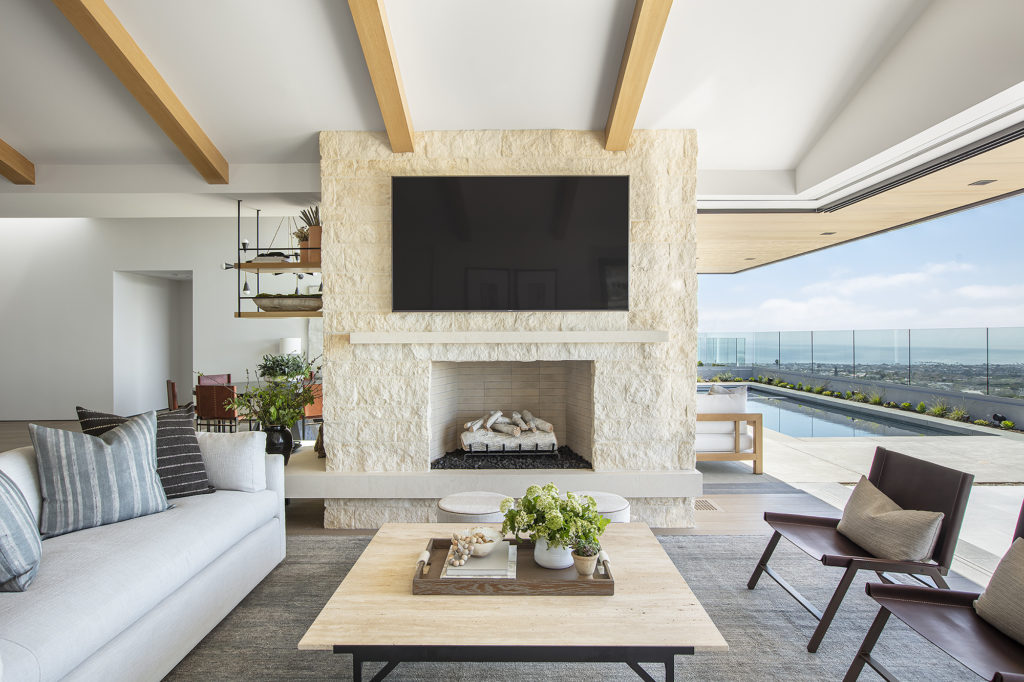
Architect/Designer | Brandon Architects
Builder | RDM General Contractors
Landscape Architect/Designer | David A Pedersen
Interior Designer | Brooke Wagner Design
Photographer | Longo Works


