Located in the heart of Winter Park, Rendezvous Center is a mixed-use development aimed at initiating the revitalization of the town. The high-profile site, which was the home of the Chamber of Commerce and Visitor Center, was purchased by the developer to build a sales center for the next phase of its development.
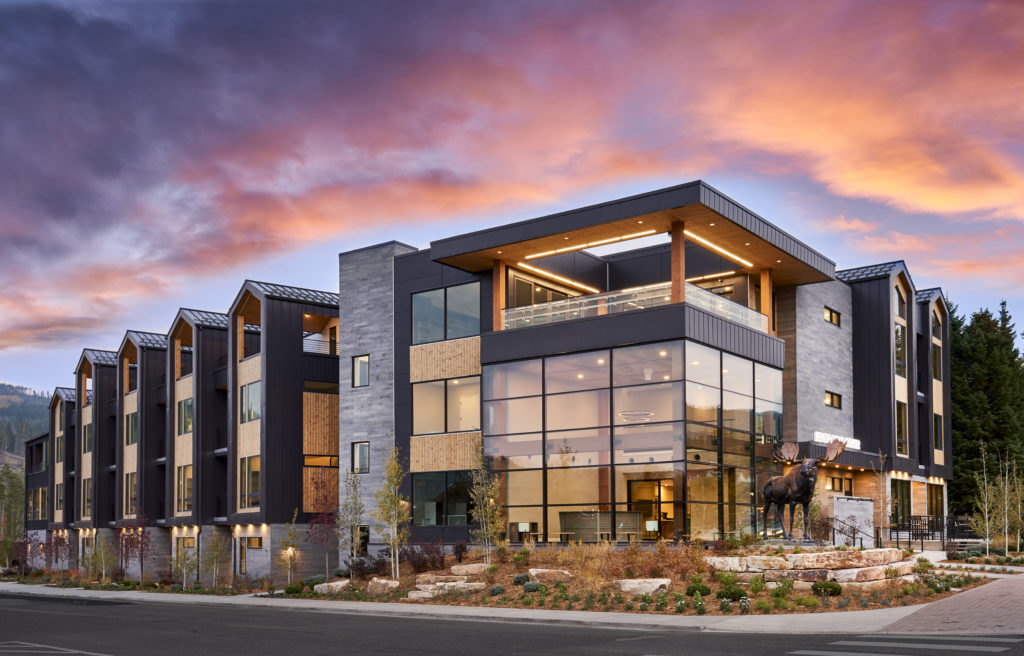
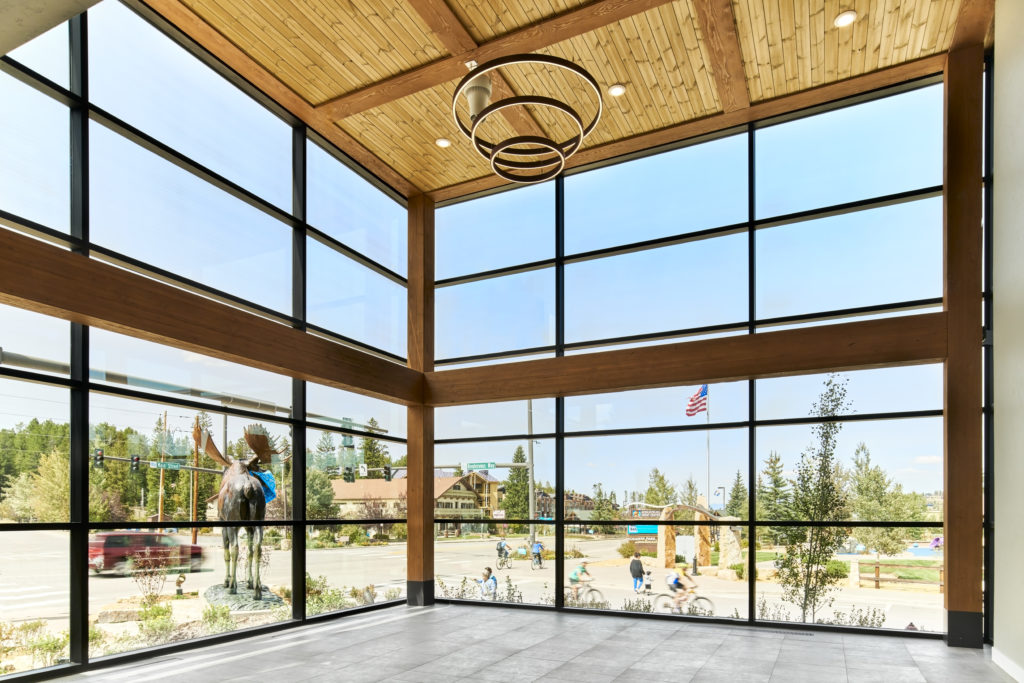
The new design incorporates the town’s beloved mascot, a giant bronze moose, and provides an exciting new space for the Chamber of Commerce and Visitor Center on the first two floors at the corner. The third floor is the home of the developer’s new sales center that provides sweeping views of the town, mountains, neighboring park, and their next phase of development.
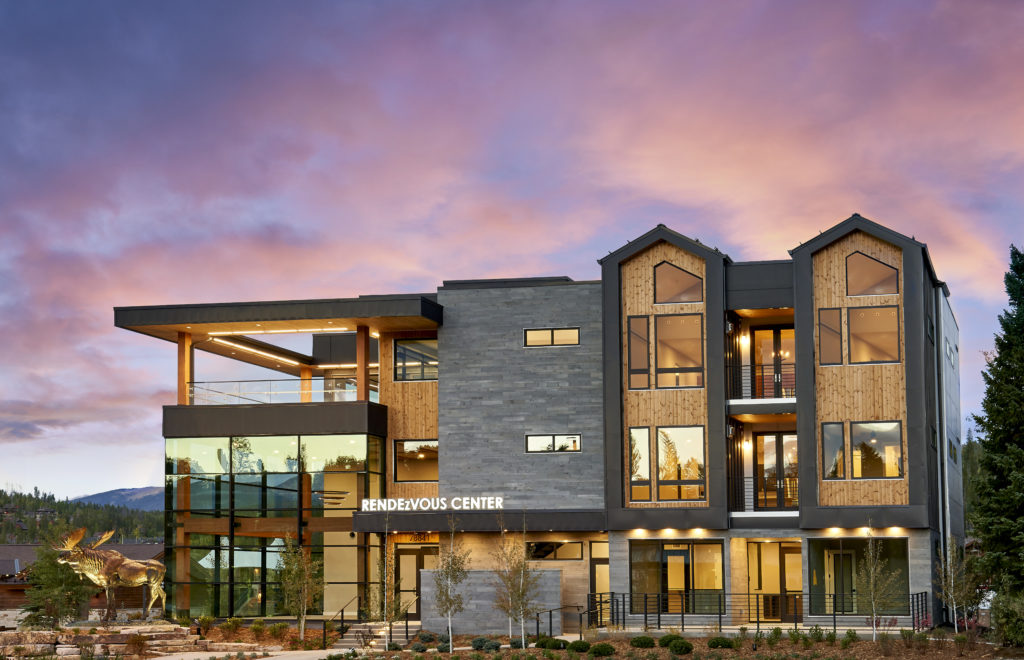
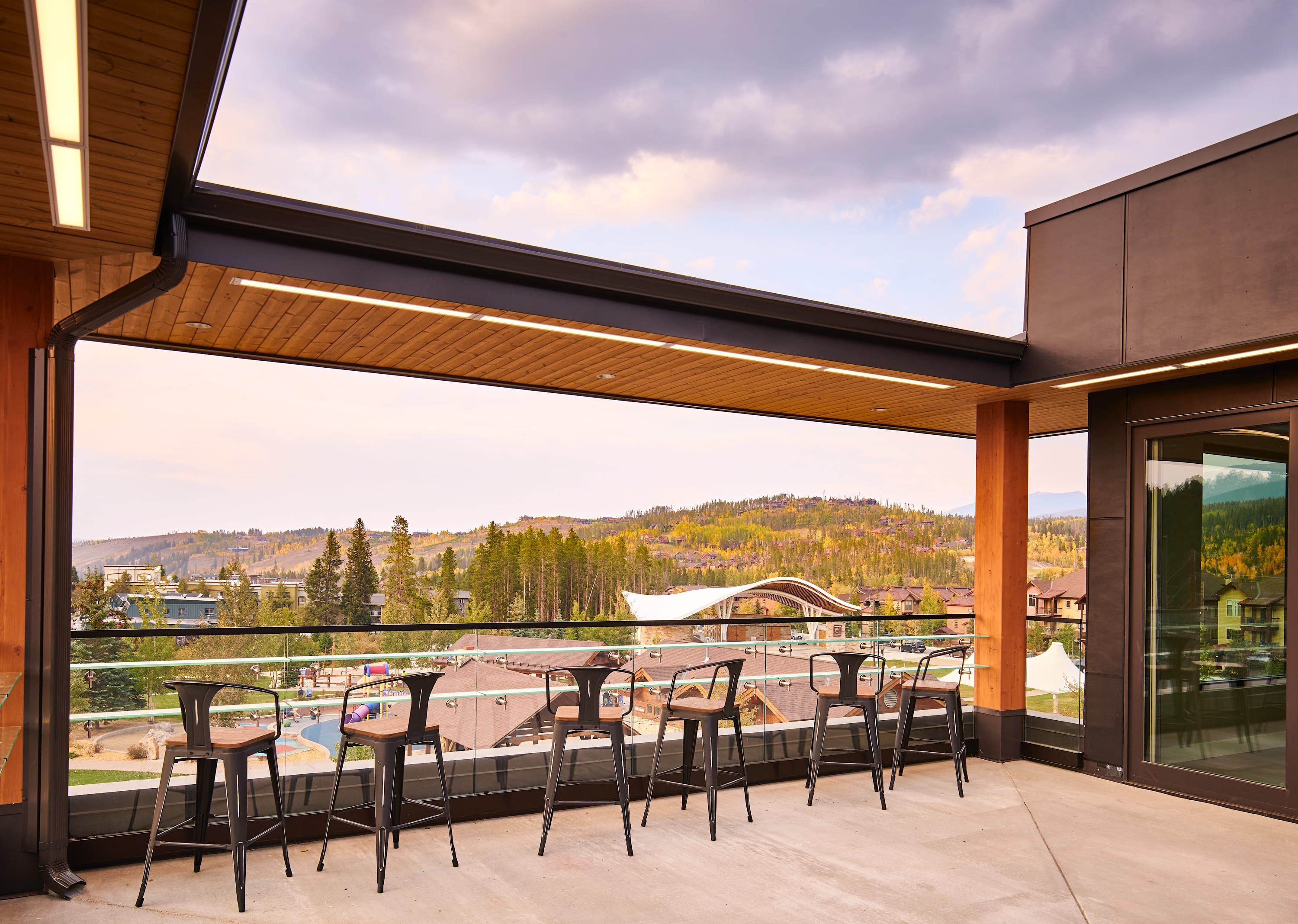
Flanking both sides of the statement commercial corner are five residential townhomes and two stacked flats. The contemporary mountain architecture of the homes with pitched roofs, expansive glass, and mix of rich materials including wood, metal, and stone, augment the commercial corner and reflect the new attitude of the town.
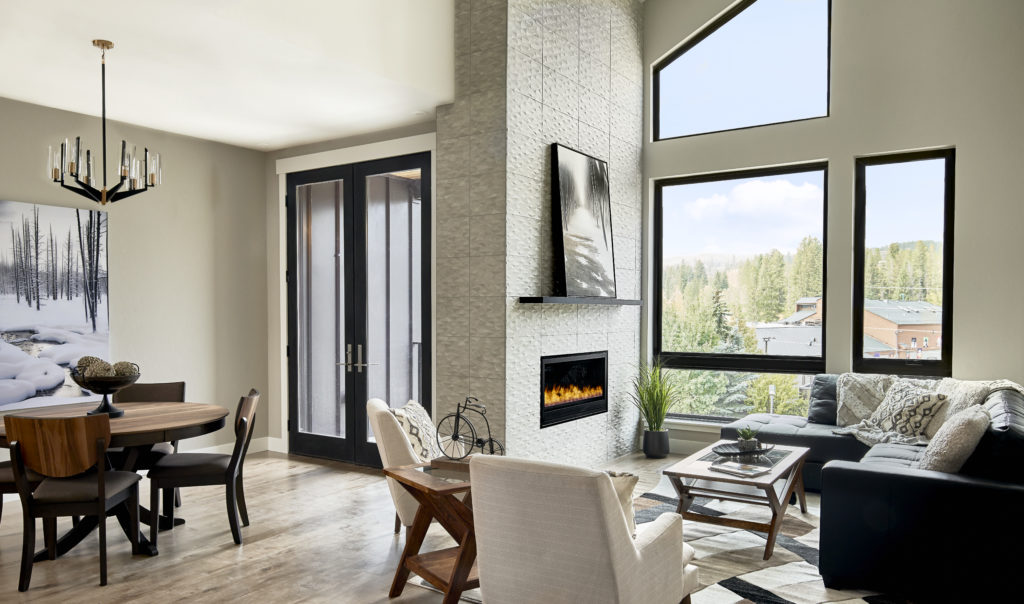
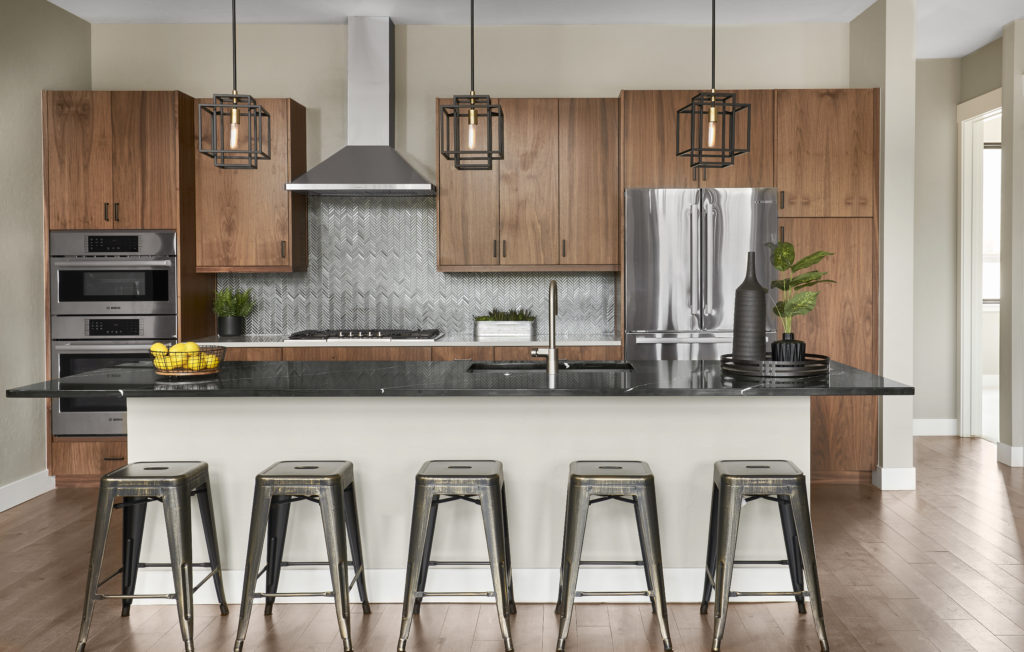
Architect/Designer | KEPHART
Builder | Big Valley Construction
Developer | Koelbel and Company
Land Planner | KEPHART
Landscape Architect/Designer | Natural Design Solutions
Interior Designer | Virtu Designs
Photographer | David Patterson Photography


