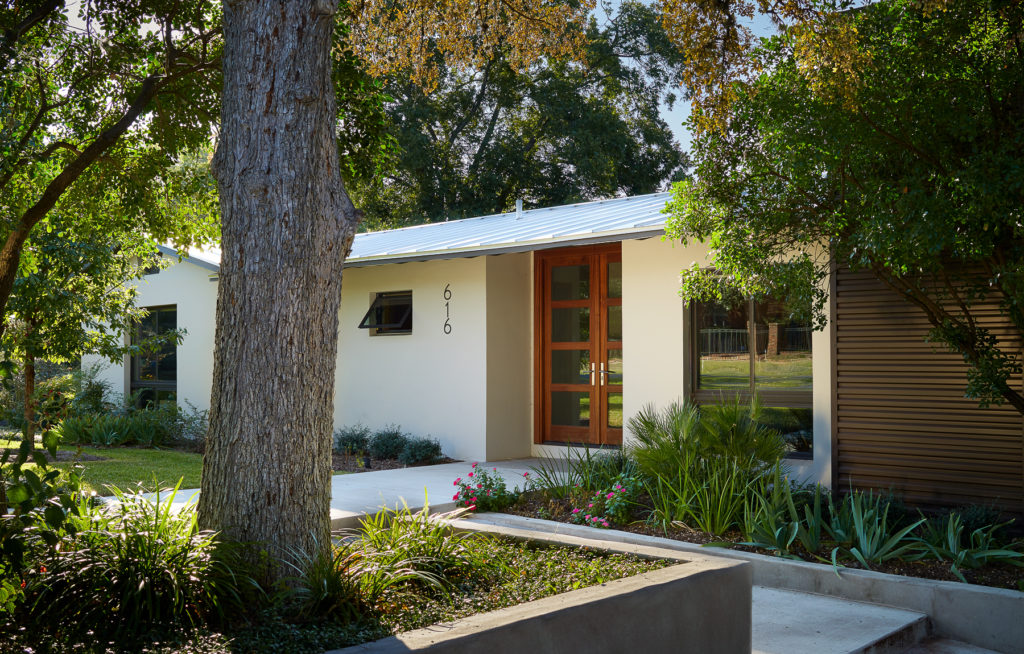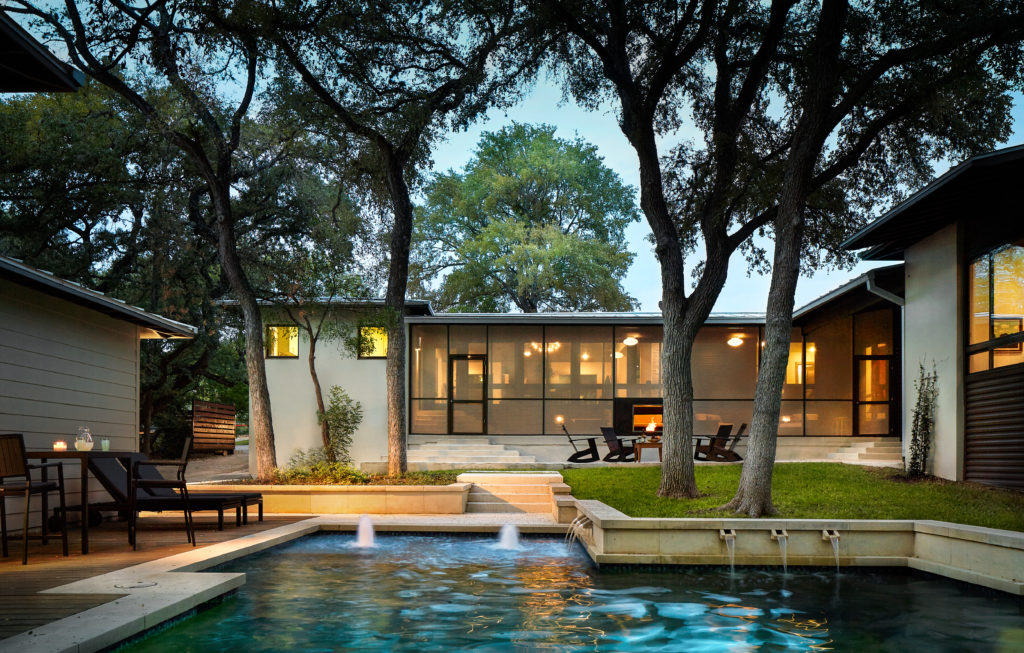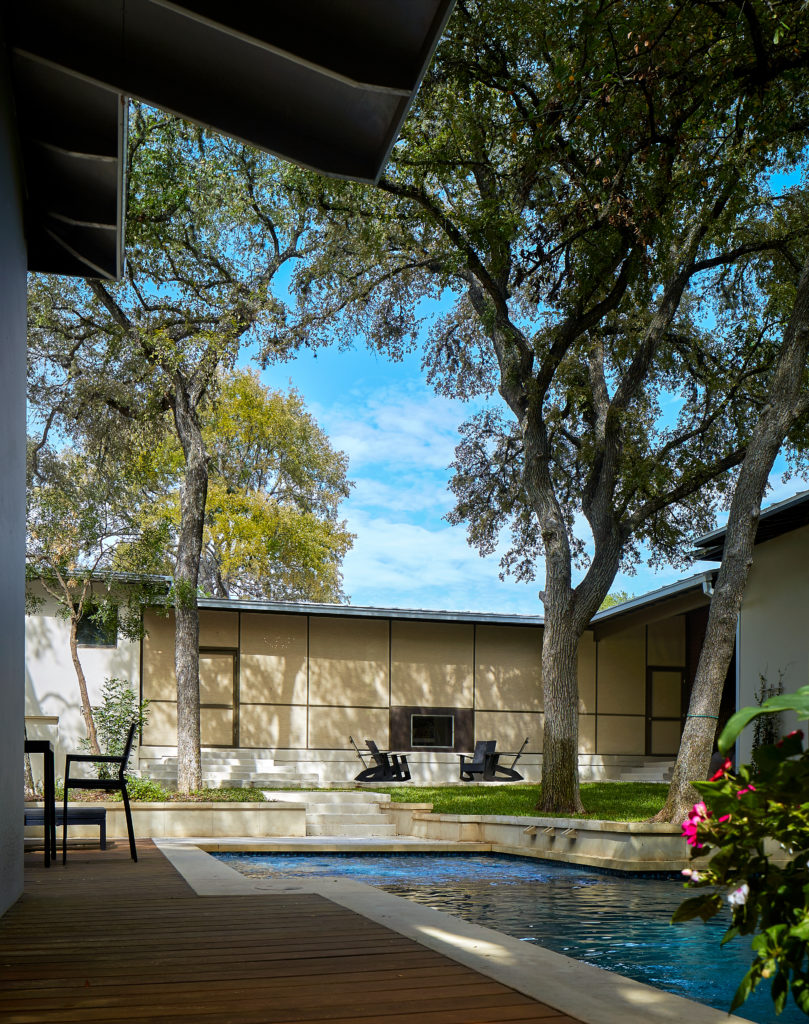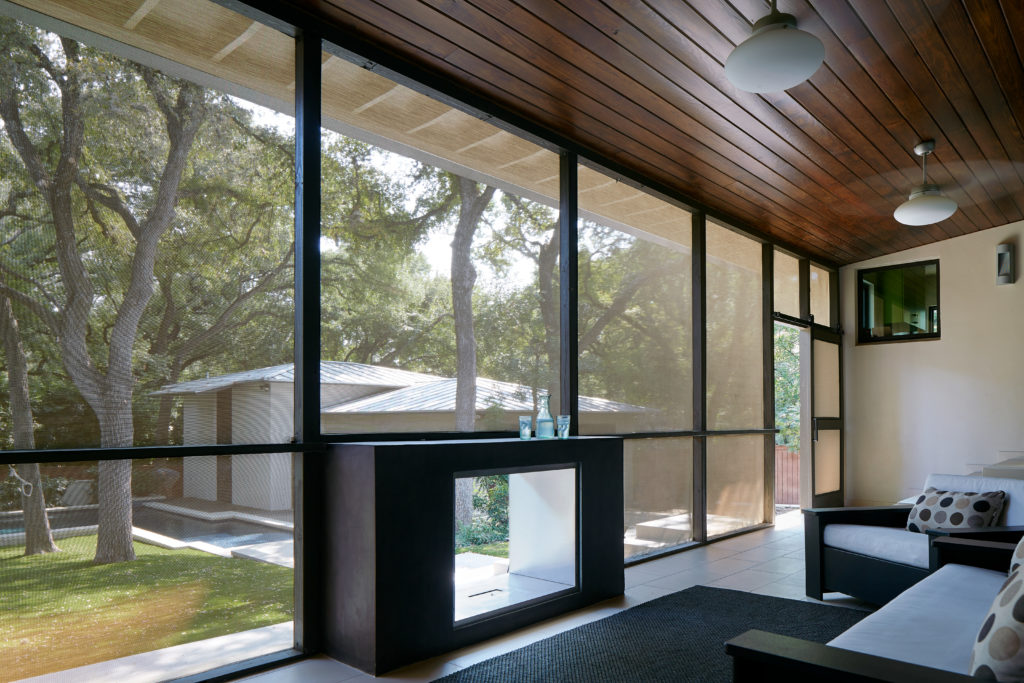The owners wanted to salvage and repurpose a dated 60s-era ranch home to create a modern, open home, engaging the spirit of the mid-century California modern architects, such as Eichler and May. The existing 2,100-sf home required extensive work and needed a 1,500-sf addition to meet program needs.
Careful attention to scale was given to the detached structure as to not overwhelm the main home and outside spaces. Materials were carefully chosen to blend old and new with a purposeful direction to make the exterior more modern and appealing from the street. By removing the maze of original spaces, such as a formal living room, separate family room, and compartmentalized kitchen, the new plan embraces the great room living concept, allowing the family to see in and through the home in all directions. The unusually long screened porch was salvaged and recreated into a modern connection to the back yard. The completed 3,600-sf, five-bedroom, four-bath home includes a detached, stackable four-car garage designed as a pool cabana and workshop (designed to house a car lift) that integrates into the landscape surrounded by a pool, all sympathetically scaled with the sloping site.
Architect/Designer | Craig McMahon Architects Inc.
Builder | Built by owner
Photographer | Dror Baldinger Photography






