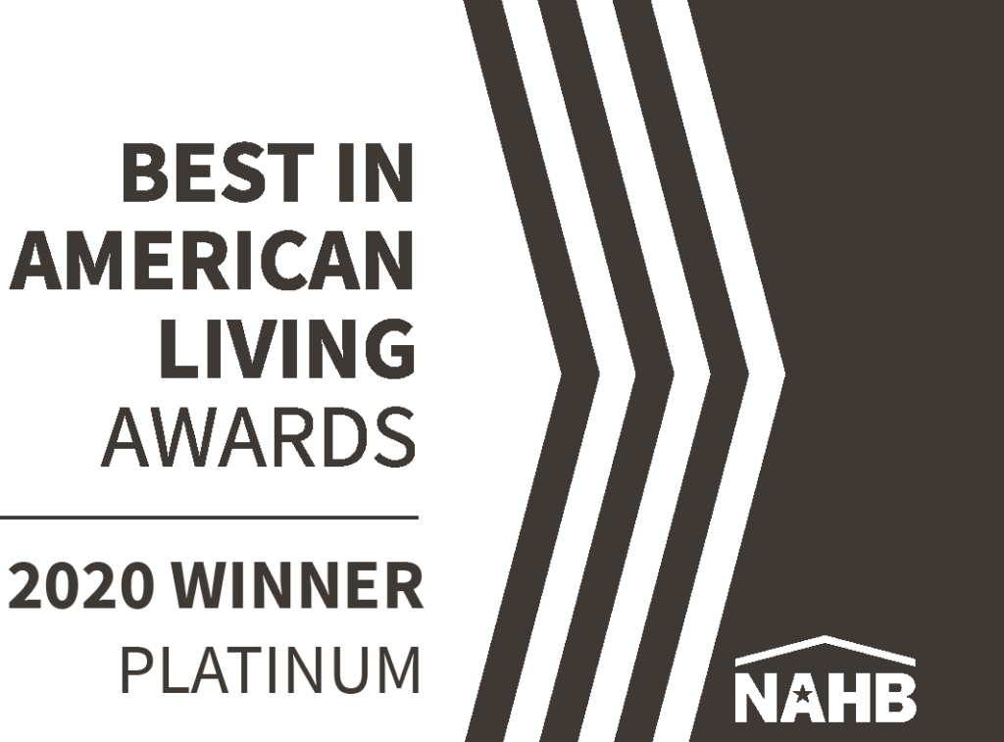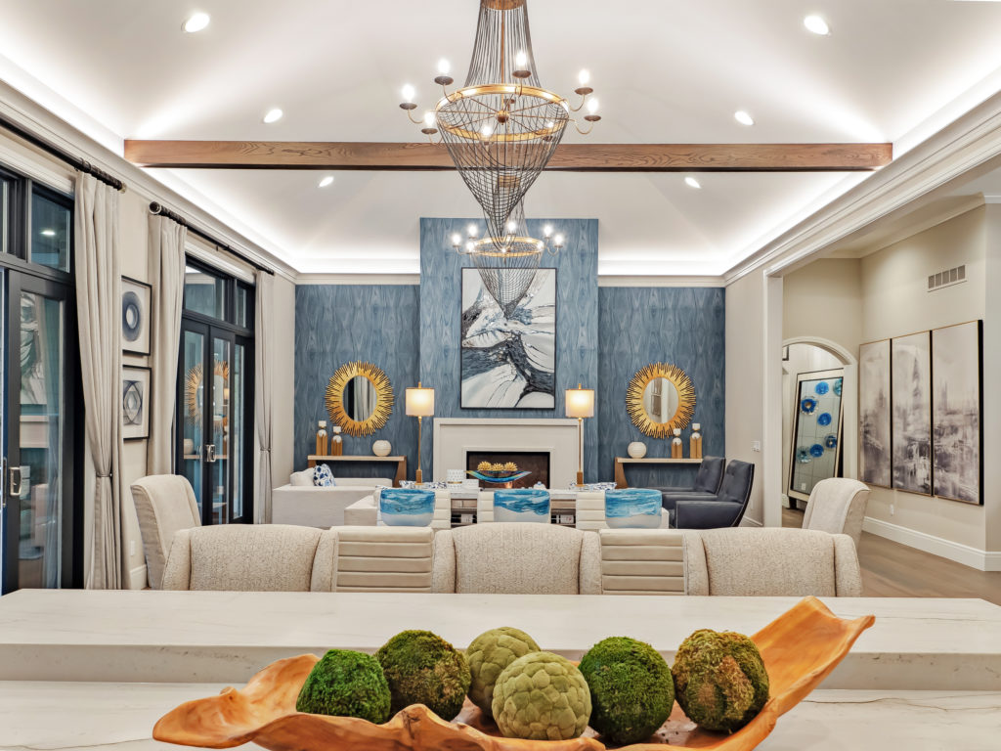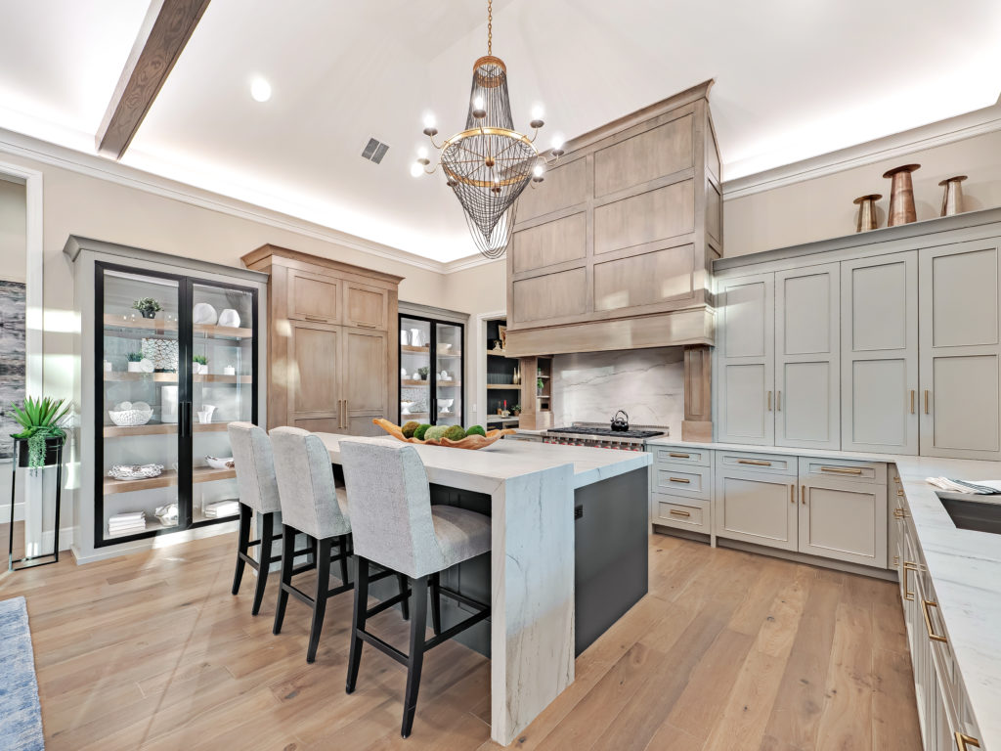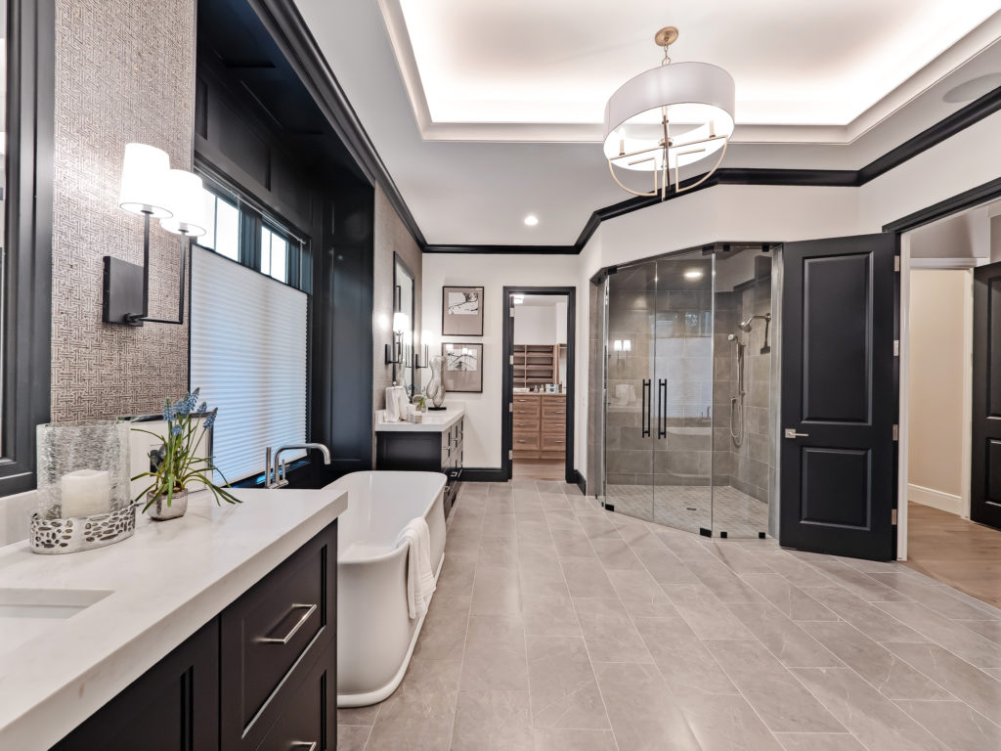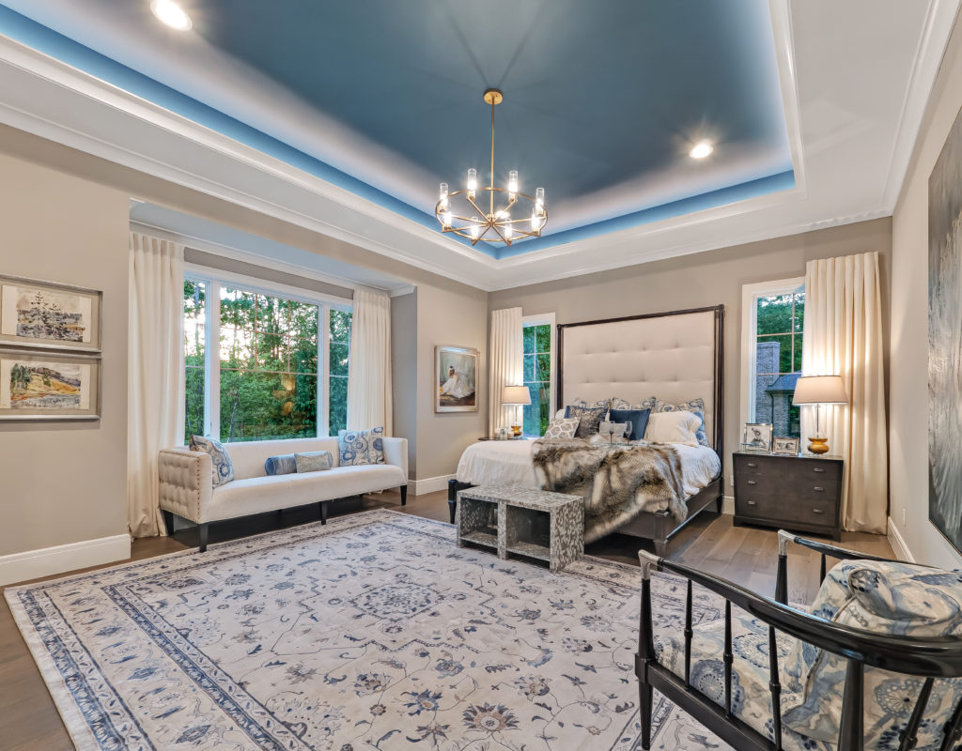This home presents an elegant new angle on a classic ranch design with an open-concept kitchen, dining and great room with large door walls and windows that bathe the home in sunlight. Beautiful granite countertops span the length of the massive kitchen, which includes double wall ovens and a walk-in pantry.
The primary suite is located in a private wing with a stepped ceiling, large windows, and a spa-like bathroom with double vanities, a soaking tub and oversized shower. With two en suite guest bedrooms in the opposite wing, this home also features a large library with sitting room. A secure closet for package deliveries is accessible from the covered front porch.
Builder | Moceri Homes
Photographer | Wayup Media
