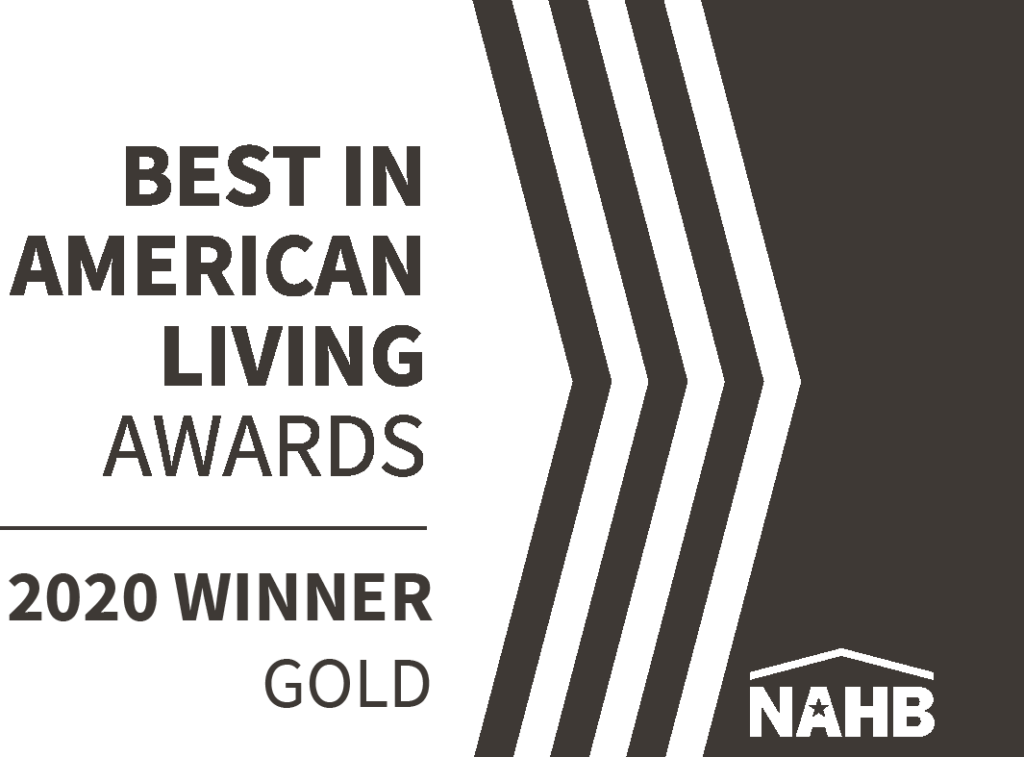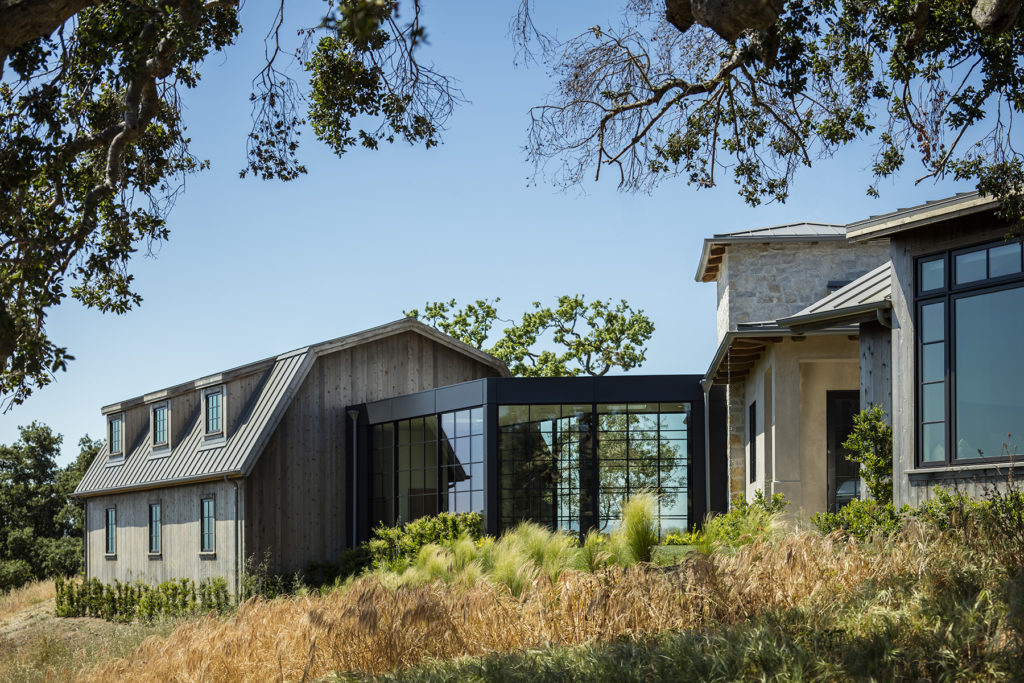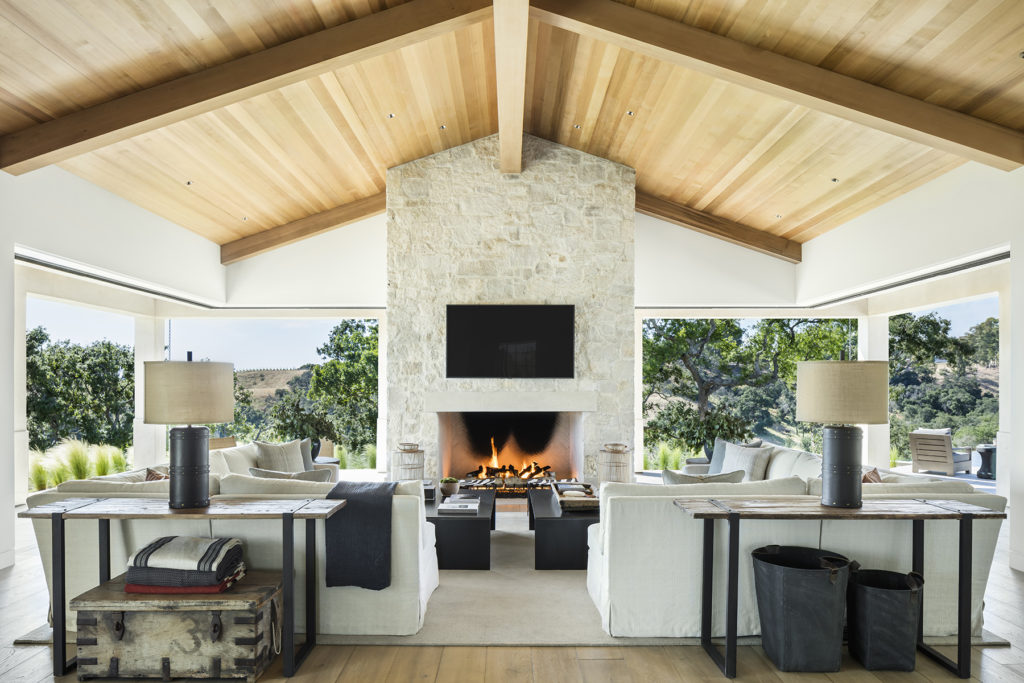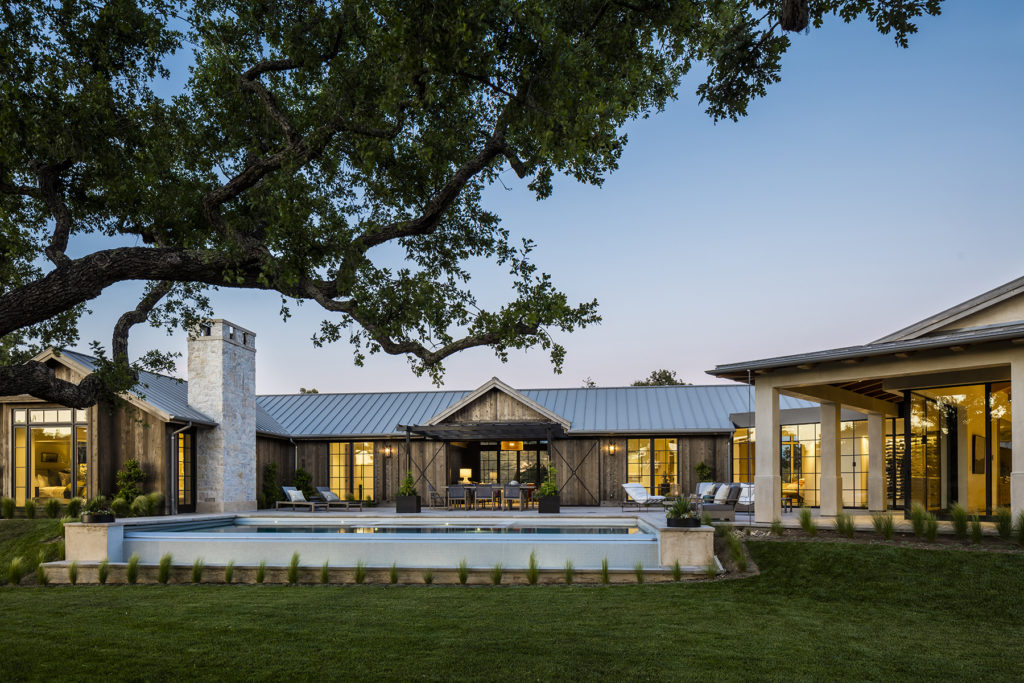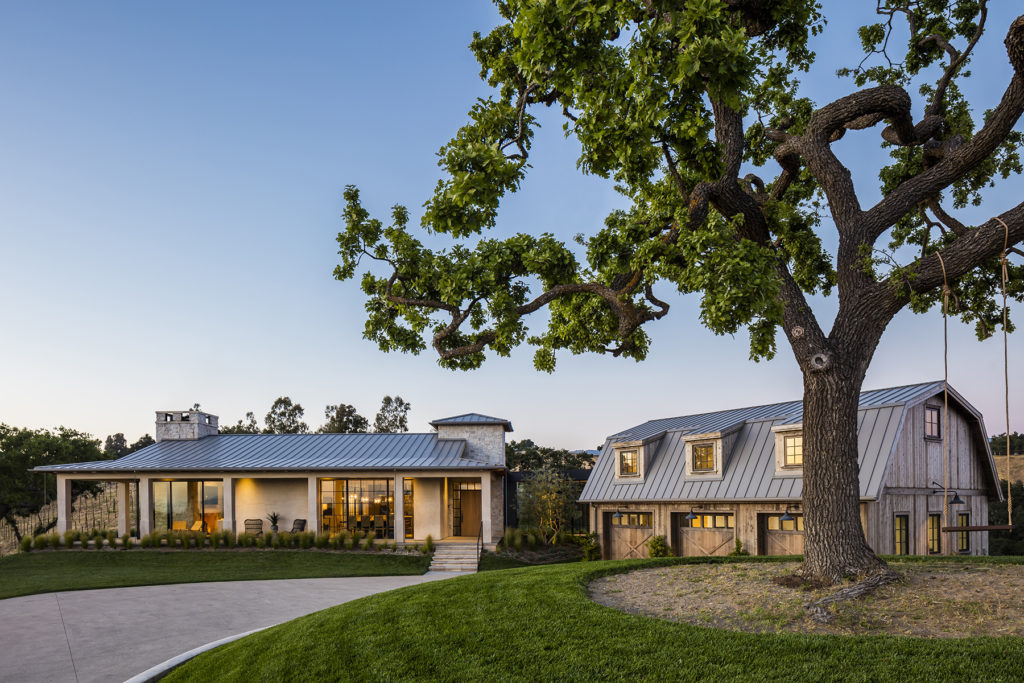Nestled on a remote hilltop, the residence was designed to embrace the expansive views from all living spaces. The design utilizes an open plan concept with large vaulted roof forms bookended by the entry tower and fireplace. Pocketing door systems bring the exterior in and provide natural ventilation. Corner pockets in the great room open the space onto both the pool patio and front porch.
The sleeping areas are separated and contain three secondary bedrooms, a family room, and the primary suite. The two programmatic wings, and the garage/bunk house, are connect through a modern steel and glass portal, blending the mountain modern farmhouse styles. A major factor of the design is the surrounding landscape and its preservation. With a beautiful network of hundred-year-old oak trees throughout the 20 acres of rolling hills, the home and access road were positioned to preserve as many trees as possible. Building a remote retreat on a hilltop with utilities over a mile away was not without its challenges. Infrastructure including utilities, roads, and an advanced septic treatment facility needed to be planned and built prior to any construction on the house.
Architect/Designer | Brandon Architects
Builder | Patterson Custom Homes
Developer | Patterson Custom Homes
Landscape Architect/Designer | BCLA Inc.
Interior Designer | Blackband Design
Photographer | Lango Works
