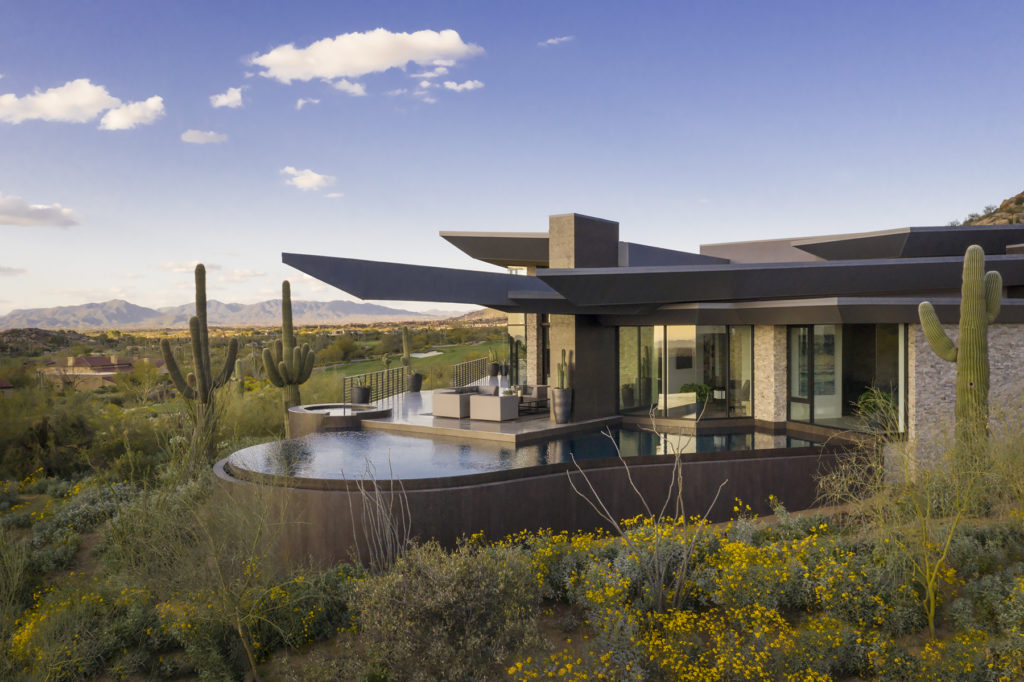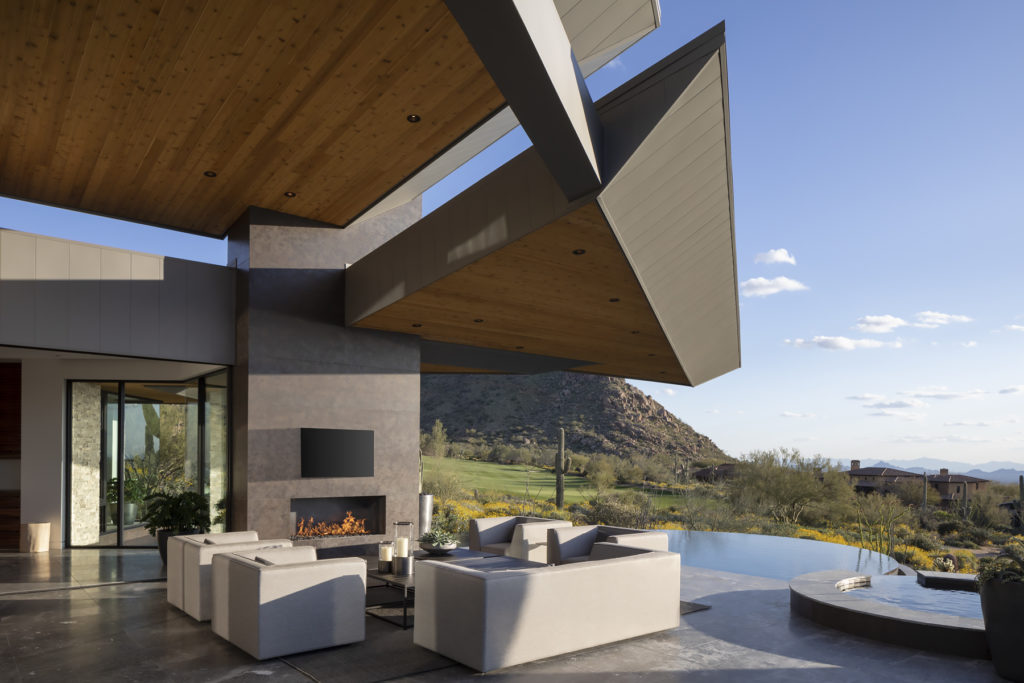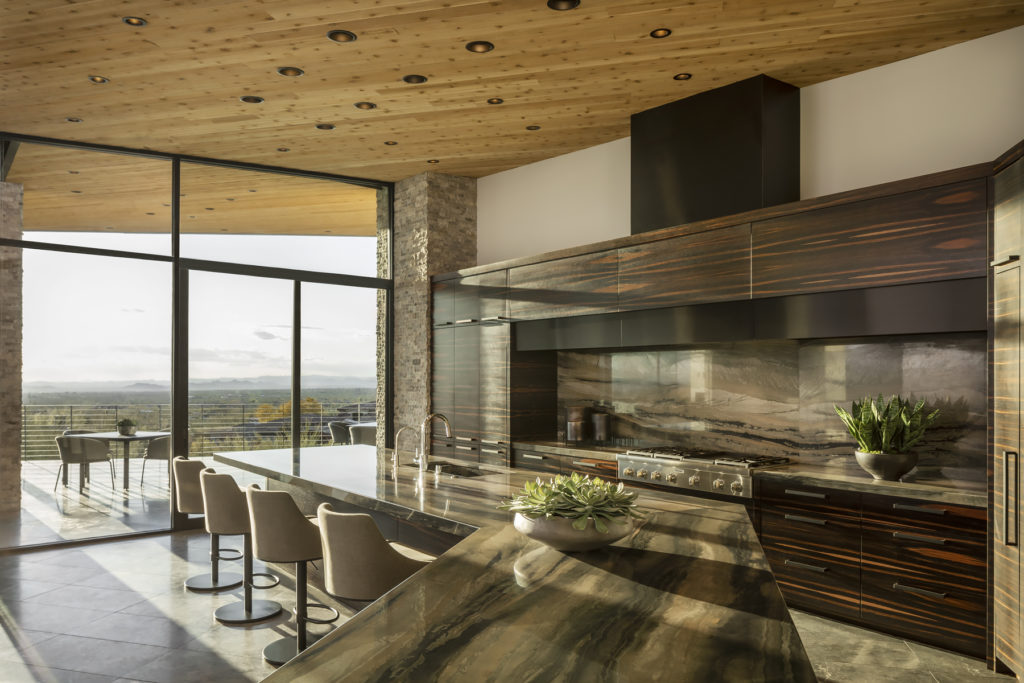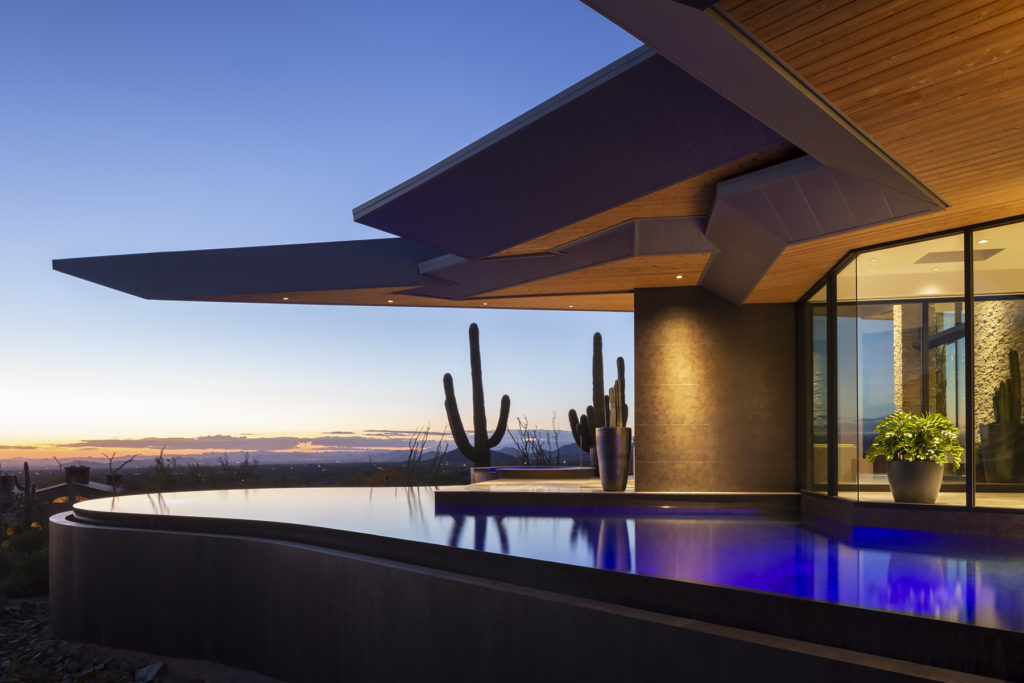With a mandate from the soon-to-be-retired builder to create a modernist piece of architecture as his swan song project, the architect set out to commemorate his father’s military service as a Marine Corps aviator and pilot of the F8 Crusader. The house takes inspiration from an F8 Crusader plane, wings folded, on a carrier deck. The roof form folds and angles were the genesis of the design.
A spinal column runs through, providing circulation and illumination by sky lights and clerestories, penetrating the core of the house with natural light. The resulting roof forms open up to the Sonoran desert and southward toward local landmark Pinnacle Peak. The angularity of the house allowed freedom to capture views more effectively than an orthogonal piece of architecture. The outdoor spaces span the length of the house, from the dramatic tip of the wing-form roof to the primary suite. Indoor-outdoor living seamlessly connects with pocketing glass doors at the primary suite, office, and kitchen. The negative-edge pool and elevated hot tub create an island of outdoor living.
Architect/Designer | Drewett Works
Builder | Peak Ventures
Landscape Architect/Designer | High Desert Designs
Interior Designer | Ownby Design
Photographer | Jeff Zaruba






