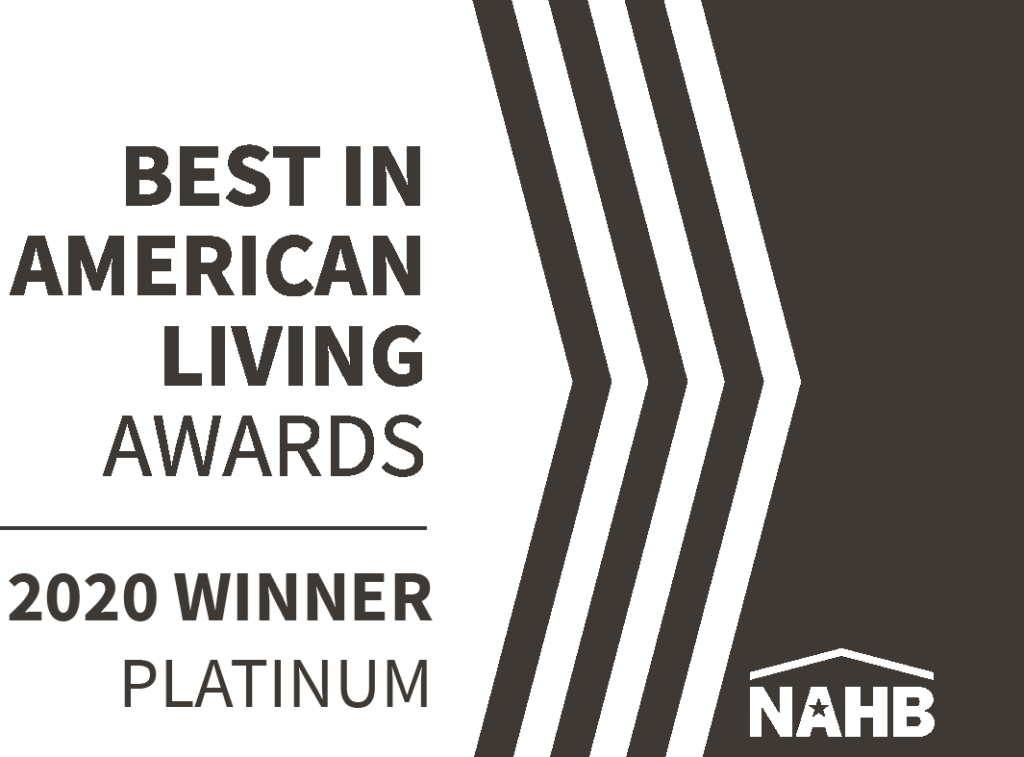The first amenity building of a master-planned community postured on land yet untouched by development, though close enough to the city to feel connected. This building provides a visual and sensory element that shares the brand and vision for the community.
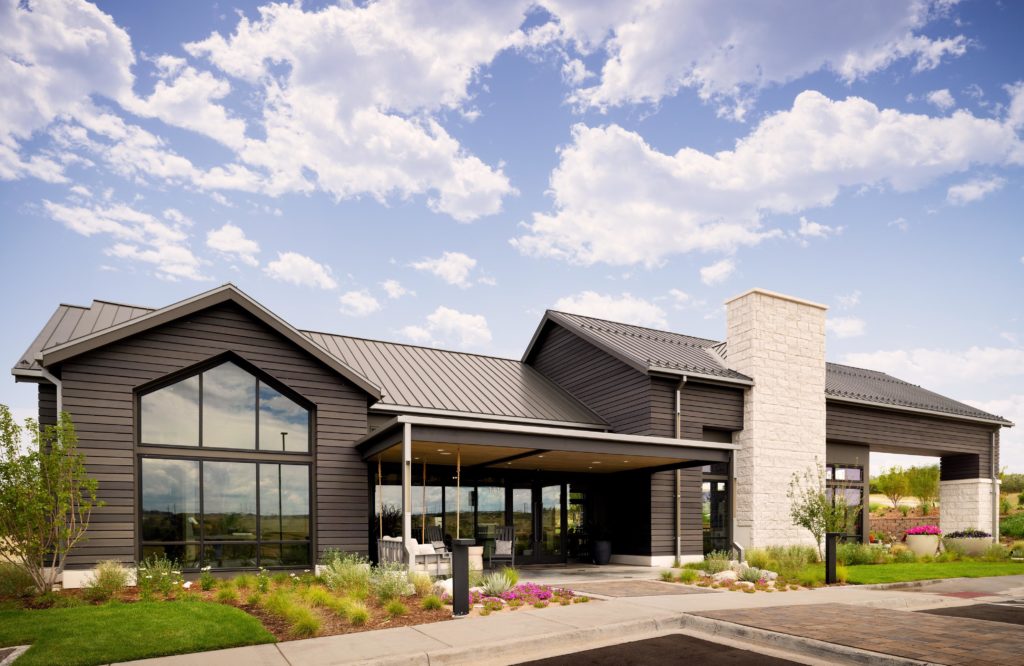
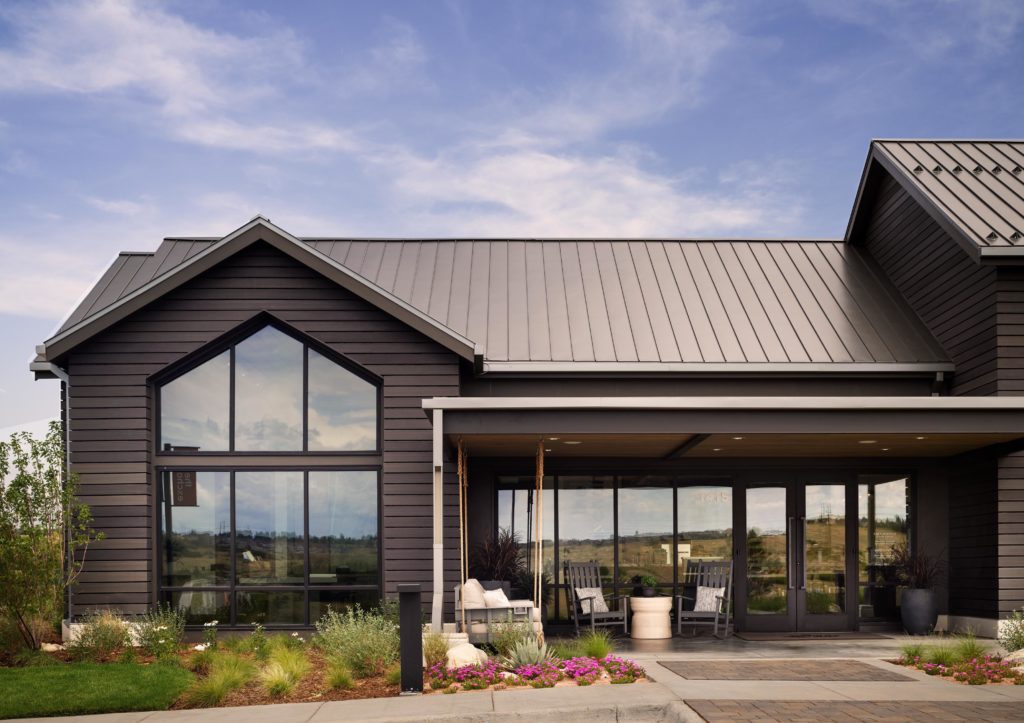
A unique take on modern farmhouse architecture with warm, gray wood siding, crisp white limestone, and standing-seam metal roof, the building is a community gathering spot for home owners and nearby Castle Pines residents. Clean lines and thoughtful details keep the coffee bar simple, yet hip and energetic. The interior architecture features large volumes with high scissor truss ceilings that continue out onto the outdoor covered patio. The retractable doors are left open for the indoor-outdoor connection. The community information room is where guests and visitors can explore the master plan of the community. The design approach is established by utilizing simple clean lines, thoughtful layering, and a fresh color palette. Natural materials, cozy fabrics, and textural finishes combine to create interest throughout, paying homage to the artisan spirit of the makers movement.
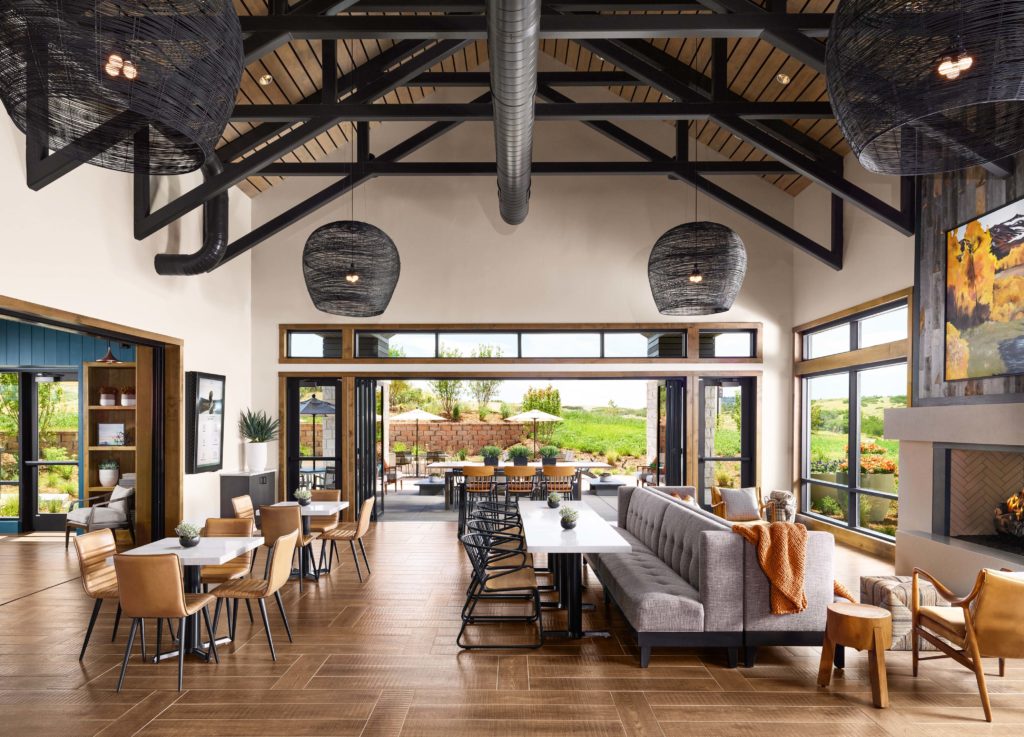
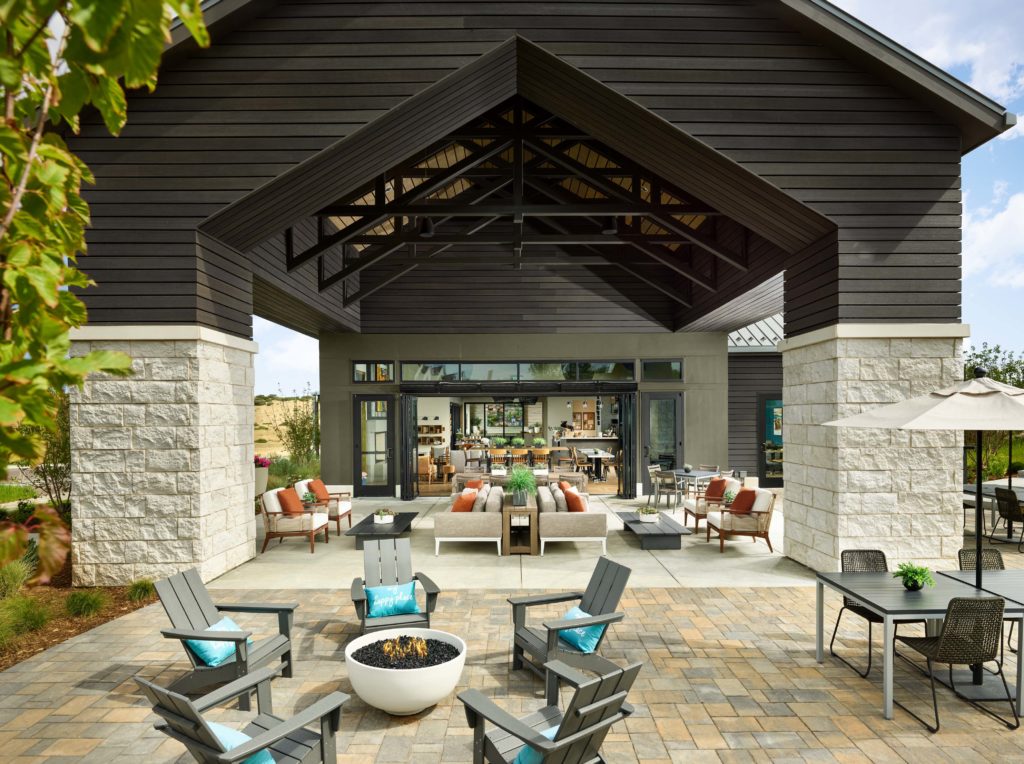
Architect/Designer | Woodley Architectural Group
Builder | Shea Homes
Developer | Waner Construction
Interior Merchandisers | Kimberly Timmons Interiors (KTI) | Strada
Land Planner | Sage Design Group
Landscape Architect/Designer | Sage Design Group
Interior Designer | Kimberly Timmons Interiors (KTI)
Photographer | Eric Lucero Photography
