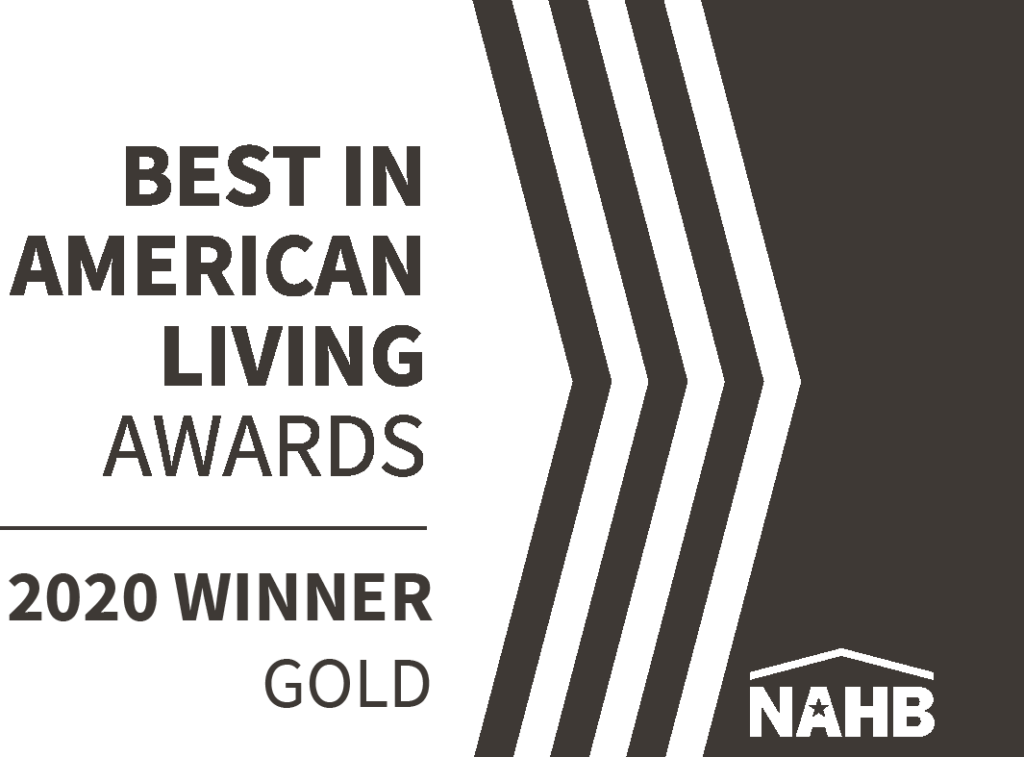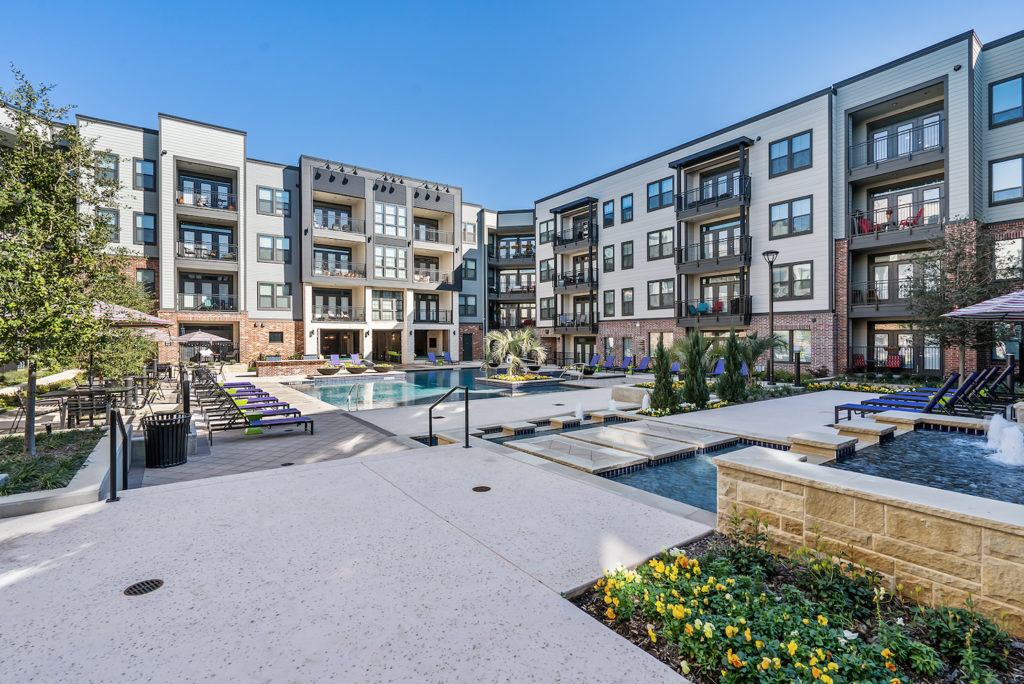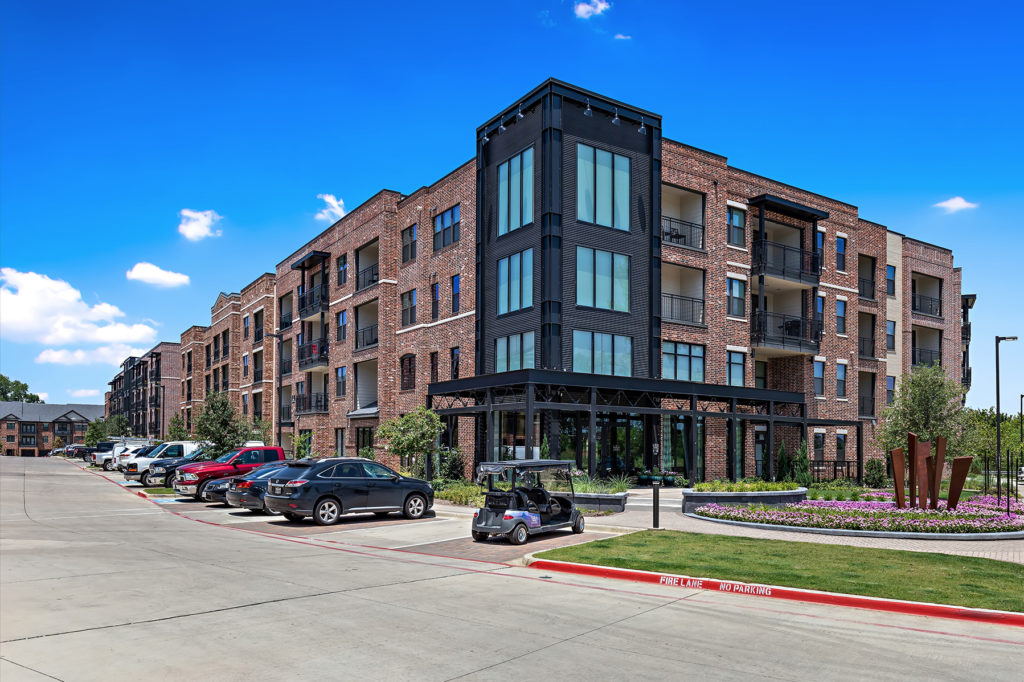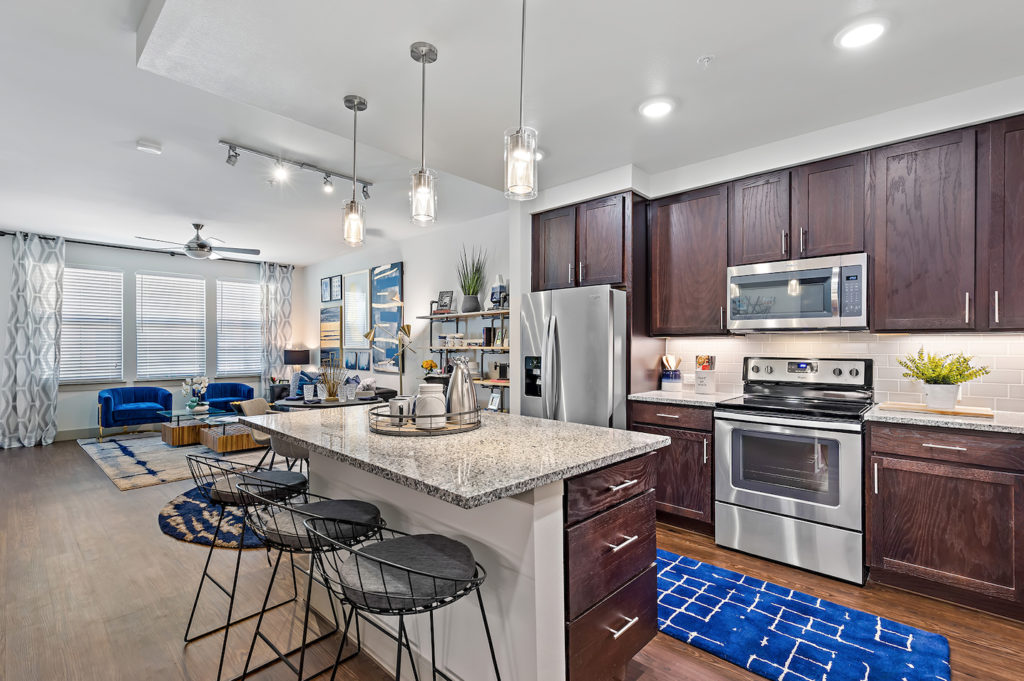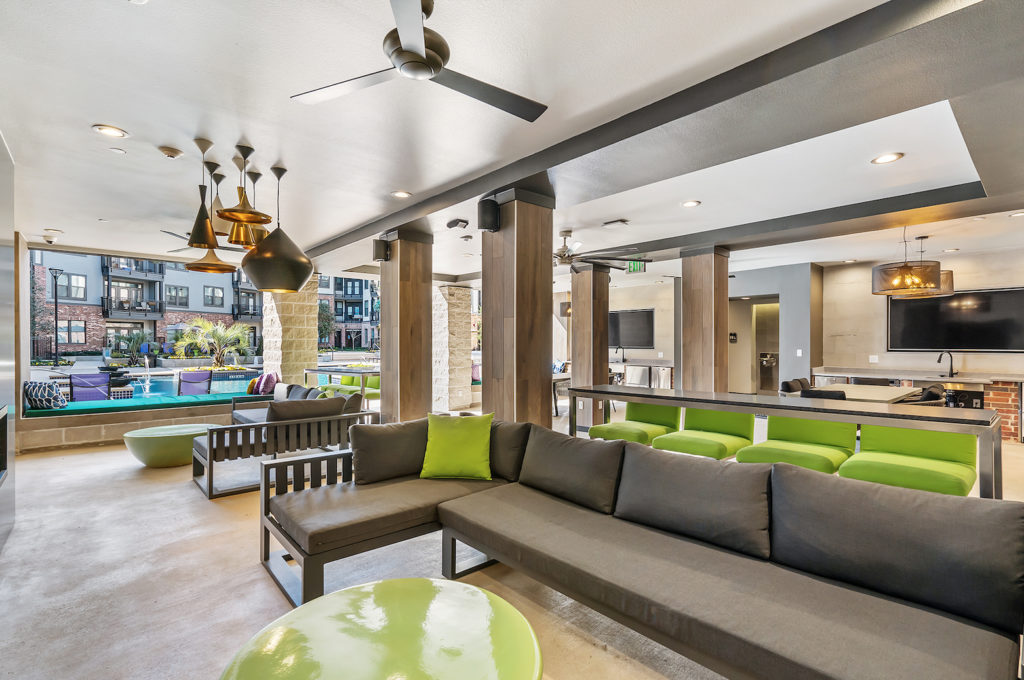Trinity Union is a 459-unit luxury apartment community, consisting of one four-story garage-wrap building and eight three-story garden-style buildings. Constructed on a site that consisted of abandoned buildings and vacant land, each building’s façade features its own brick color to emulate multiple warehouse buildings as an homage to the area’s history.
The industrial, converted warehouse aesthetic continues inside. Unit floor plans maximize living space and have large windows to allow in as much natural light as possible. Living spaces are open-concept with plenty of room to socialize; floor-to-ceiling windows provide lots of natural light. Amenities include a café-style lounge, a fully equipped demonstration and catering kitchen, outdoor cabanas, a resort-style pool with tanning lounge, a two-lane lap pool, and an outdoor grilling station.
Architect/Designer | Womack + Hampton
Builder | CBG Building Company
Developer | Tonti Properties
Land Planner | Enviro Design
Interior Designer | Moore Design Group
Photographer | JPM Premiere Real Estate Photography
