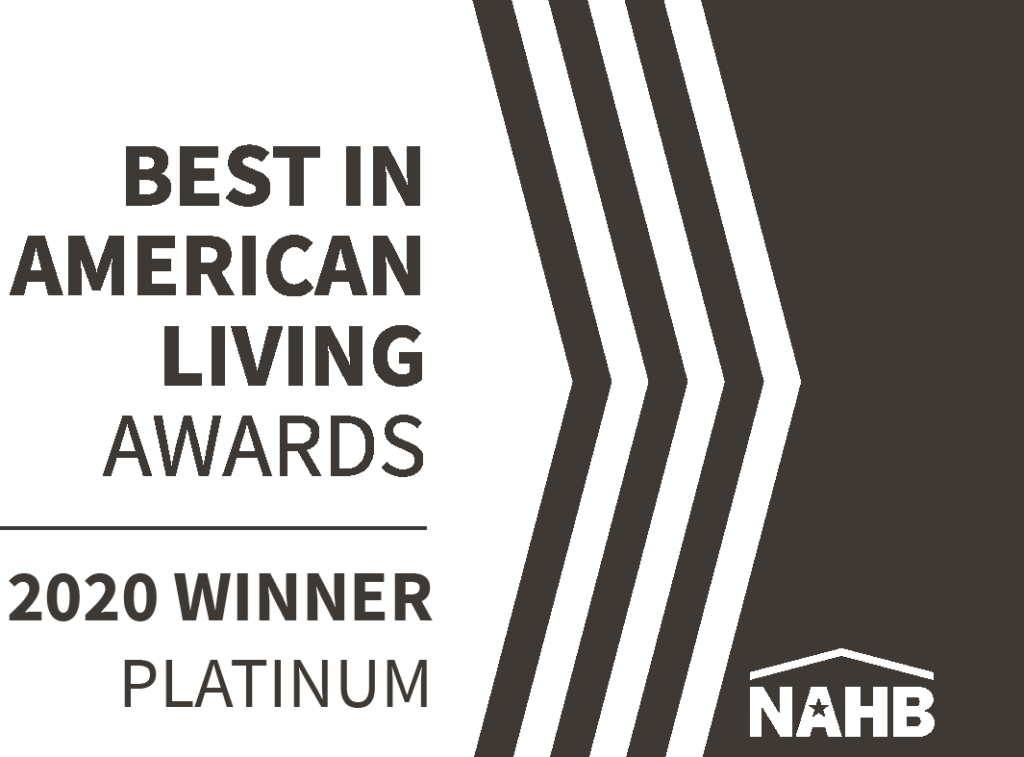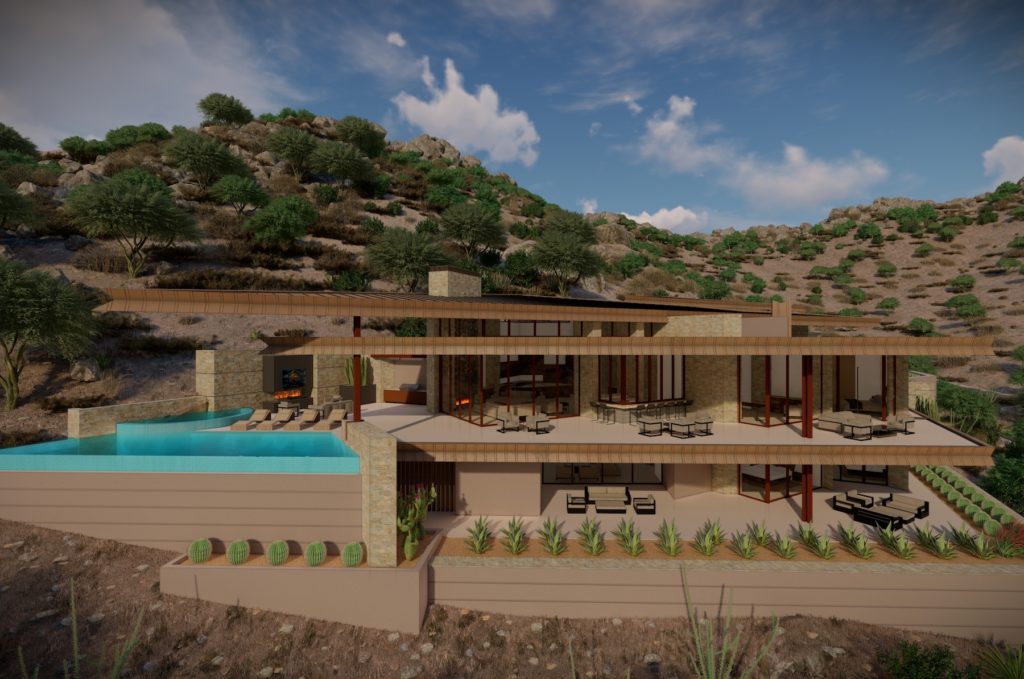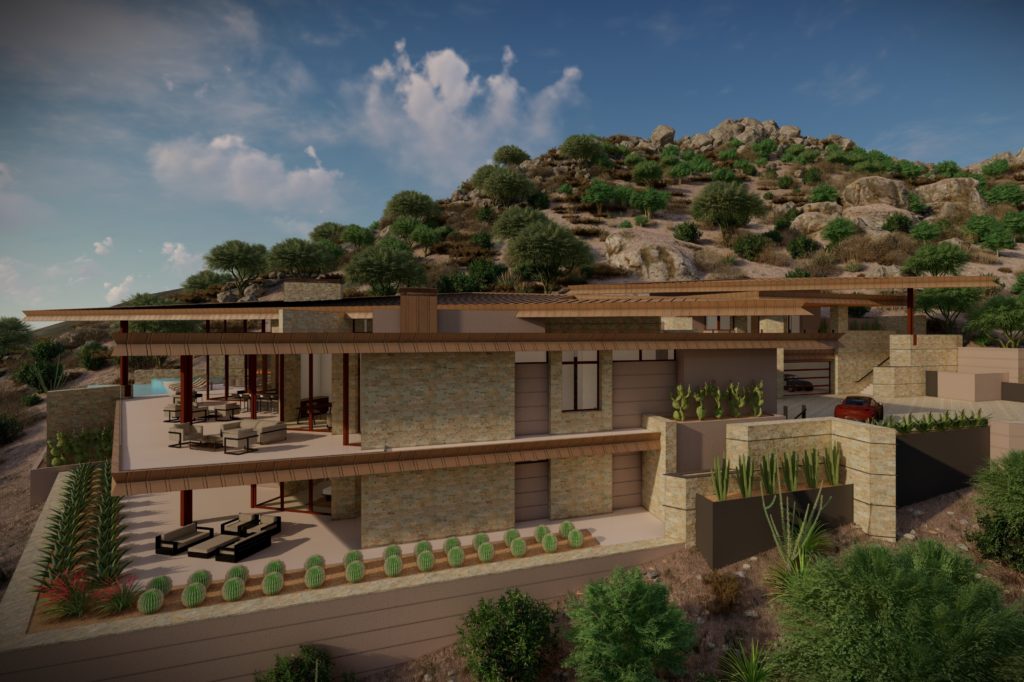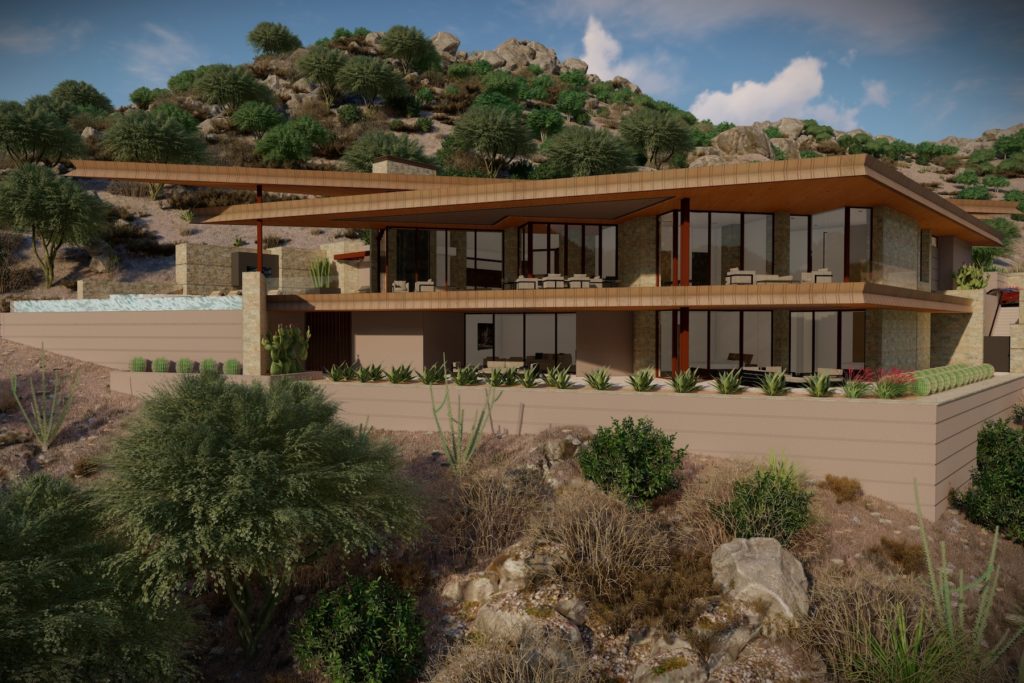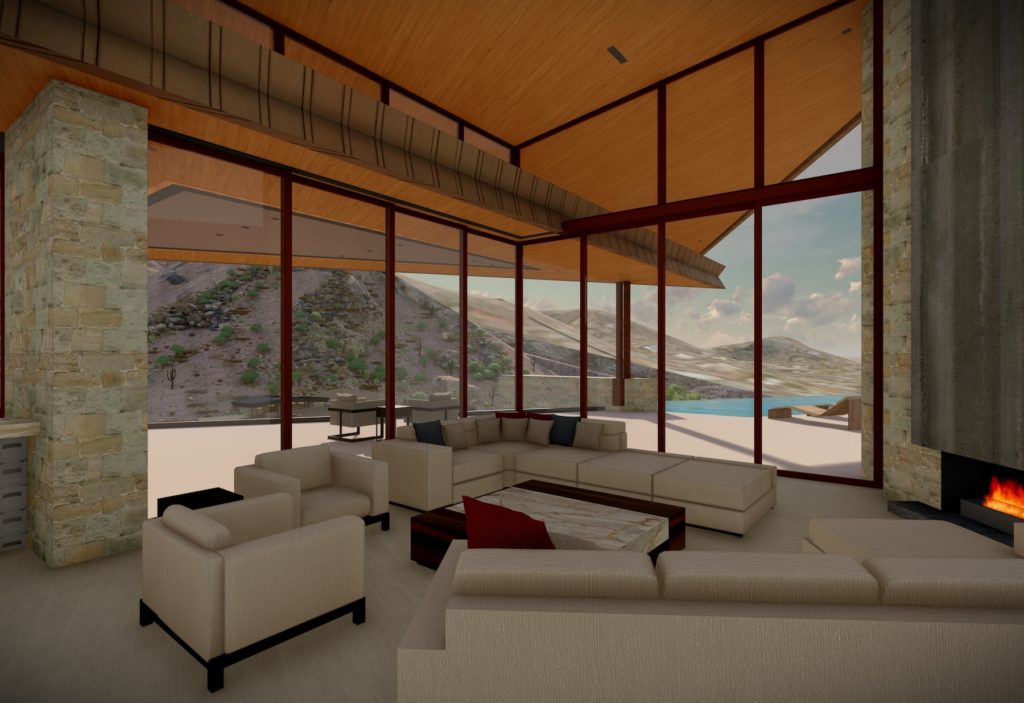Designed for a 2.75-acre parcel, Tri-Angulate is nestled into a dramatic hillside setting and endowed with more than 250 degrees of majestic desert canyon views. This dramatic triangular form celebrates its geometry both horizontally as well as sloping, allowing for a sense of place for the architecture within its jagged shale hillside.
The residence has a very strict palette and crisp horizontal lines, echoing the color palette and geology of the site. The copper fascia is a nod to the material indigenous to Arizona. With vertical stone elements rising from the stony mountain beneath, a winged roof — a rigid and taut canopy — rests atop of the stone. The stacking stone used on the house grounds it into the site, evocative of the site materials and colorization. The design is largely one room deep, which wraps the entirety of the provided building envelope. Living spaces embrace the views of nature and architecture via translucent walls. The residence has a very strict palette and crisp horizontal lines, echoing the color palette and geology of the site; Crisp horizontal roof lines are accentuated by the stacking nature of the architecture and horizontally scored plaster walls.
Architect/Designer | Drewett Works
Builder | Bedbrock Developers
Developer | Crown Canyon Capital
Photographer | Drewett Works
