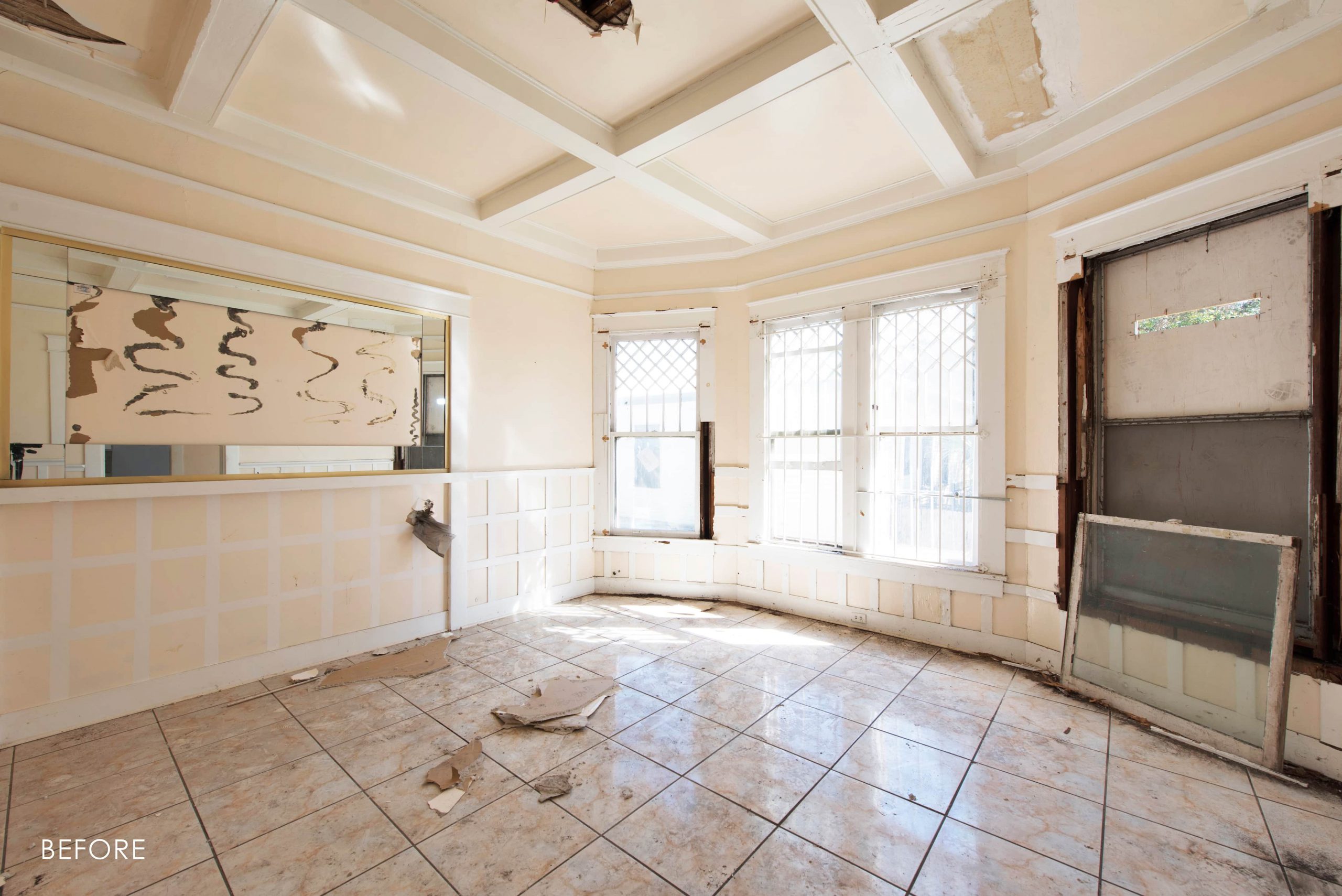Constructed in 1916, this 2,600 sq. ft. home was originally located on the north side of East 14th Avenue, between Nebraska Avenue and North 10th Street. It was built as part of the Franklin Place Subdivision, within the larger area of Ybor City that contained residences, factories, and commercial buildings. Over time, the house was divided into multiple dwelling units and had unpermitted second floor living spaces. Unlike many homes in the area, this residence did not have a high degree of turnover among its occupants, changing ownership only four times in almost 100 years.


In 2017, the home was relocated by the City of Tampa to Columbus Drive, directly across the street from Design Styles Architecture. The full-service architecture and interior design firm saw an opportunity to restore the historic property, while also expanding their operations. The new office space joins several other recent restorations in the area, including Design Styles Architecture’s main office, continuing the effort to preserve the unique and distinctive architecture of Ybor City.


The house was auctioned by the city, and Design Styles Architecture won the opportunity to purchase the home, but there was a significant amount of work to be done in order to restore it. Along with keeping the original frame of the home, every effort to preserve the original character of the home was made. Some of the key restoration efforts include:
- Windows: The original windows were removed, disassembled, steam cleaned of all paint, and patched for major flaws. Windows were originally double hung but now function as single hung in the main rooms.
- Insulation: Walls and floor were insulated with closed cell Icynene Spray Foam Insulation that provides both insulation and vapor barrier.
- Entry Door: The original center glass and transom were preserved, and additional historical glass was added to the center glass to recreate the design. The leaded glass side-lites were also selected to match the original design.
- Side-Entry Door: As the original door was damaged beyond repair, a new door was created to match the original door design and bring it to code.
- Siding: Approximately 45% of the cedar siding was replaced due to original siding pieces that were deteriorated beyond repair.
- Ceilings: The original coffered ceilings were damaged by termites. New ceilings were built to match the original design and height of 10′ 8″.
- Front Gable Window: The gable window was recreated using photos from Nuncy Guarisco, who grew up in the house in the 1920s.


The house was finished in July 2020 and now functions as the Design Center for Design Styles Architecture. The Design Center serves as a showcase of both the history of the home and the architectural and interior design capabilities of Design Styles Architecture. The finished space includes office spaces, conference rooms, an interior design library, a full kitchen, and full bathroom. All rooms are equipped with popular modern finishes, materials, and technologies that associates can showcase during meetings with clients.
Architect/Designer | Design Styles Architecture
Builder | KMG
Interior Designer | Design Styles Architecture
Photographer | Design Styles Architecture


