Three distinctly different homes offer design ideas in stairs, ceilings, and focal walls.
Nyumbani Stair
The foyer of Nyumbani is graced with unique architectural stairs, with complementing features all around. The juxtaposition of the rich warmth of the walnut stairs with the earthy, textured ledgestone feature wall creates the initial ‘wow’ factor of the home. The pairing of the glass over the stone creates the perfect canvas for the linear design of the understated walnut handrail. An eye-catching pendant featuring multiple crisscross arms with bulbs at each end represents a starry sky in this Lion King-inspired home. The stairs end in an art niche and the rich walnut of the stairs continues down the hallway.
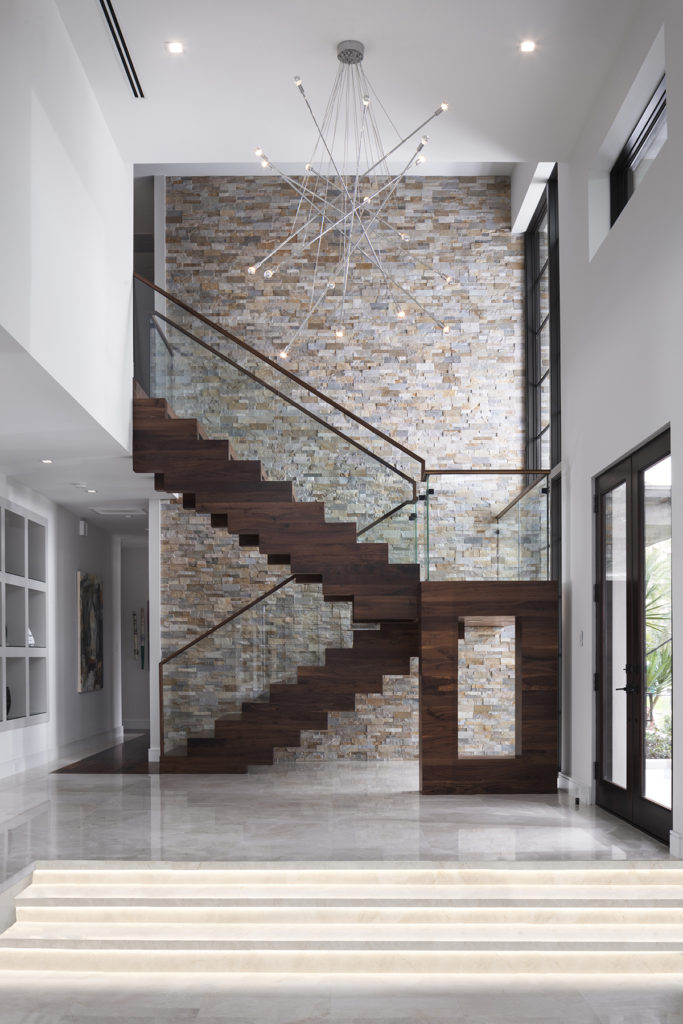
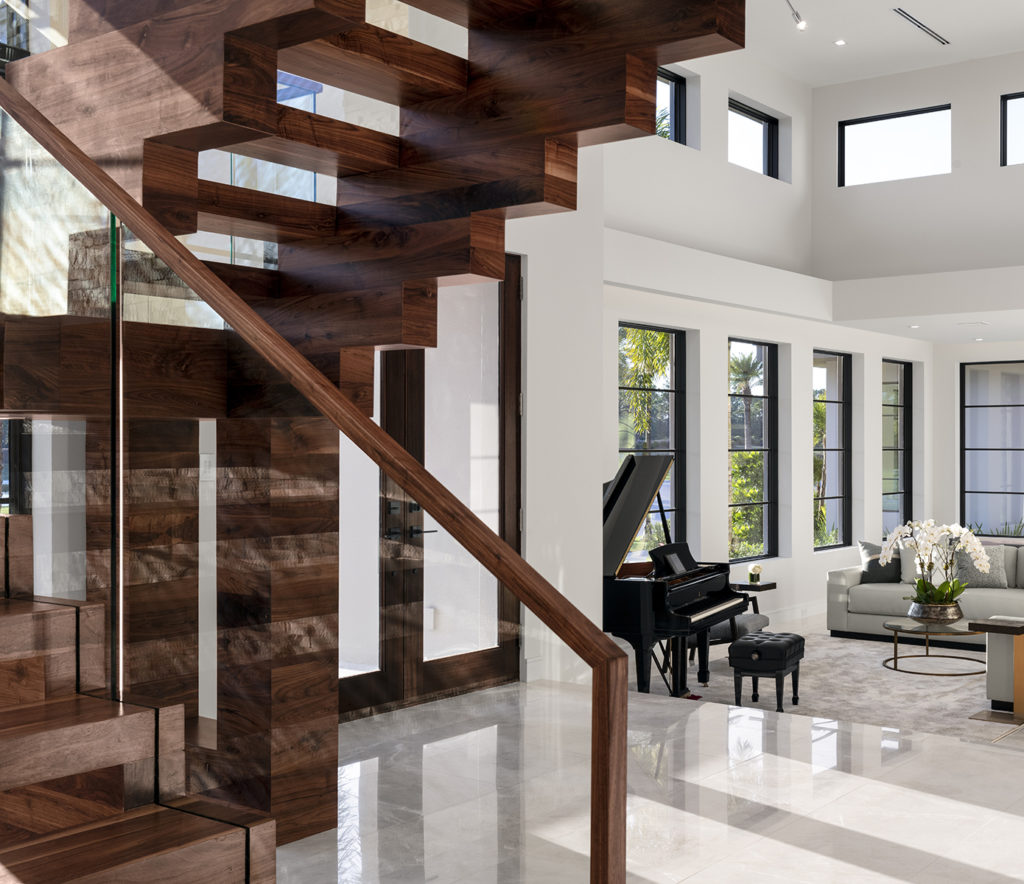
Architect/Designer | Phil Kean Design Group
Builder | Phil Kean Design Group
Interior Merchandiser | Phil Kean Design Group
Landscape Architect/Designer | Mills Design Group
Interior Designer | Phil Kean Design Group
Green Verifier/Rater | Two Trails Inc.
Photographer | Uneek Image
Two Creeks Ceilings
The ceilings at Two Creeks are a journey that take one from room to room. The attention to detail is persistent, even in the transitional vestibule, where the length of the barreled ceilings and wooden panels draw one into the great room to find cavernous ceilings adorned by chandeliers, intricate woodworking, curves, and beams.
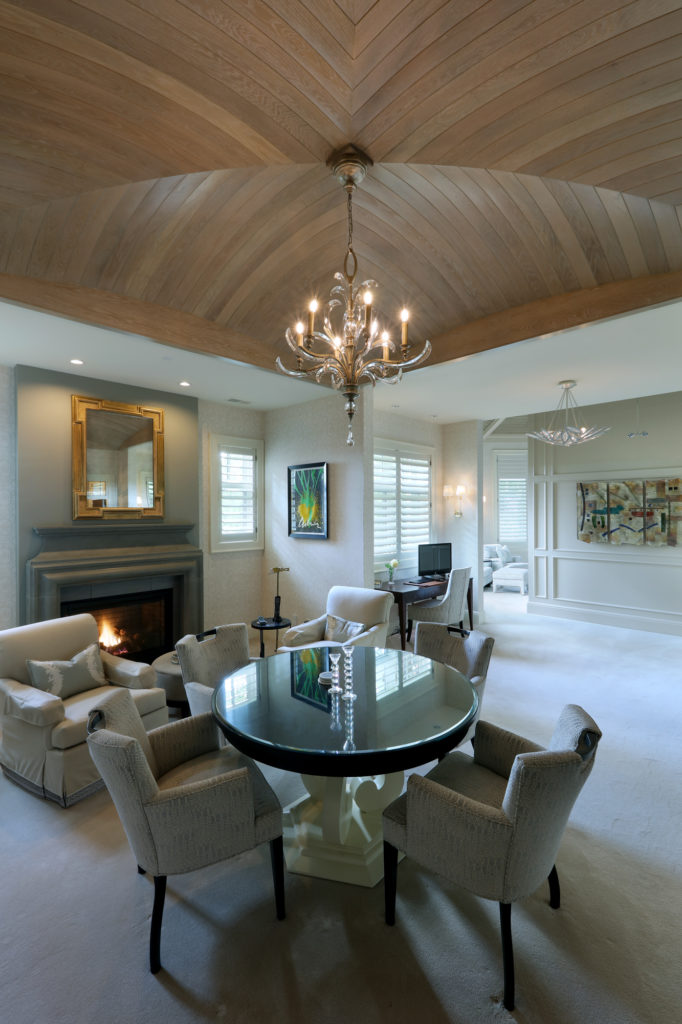
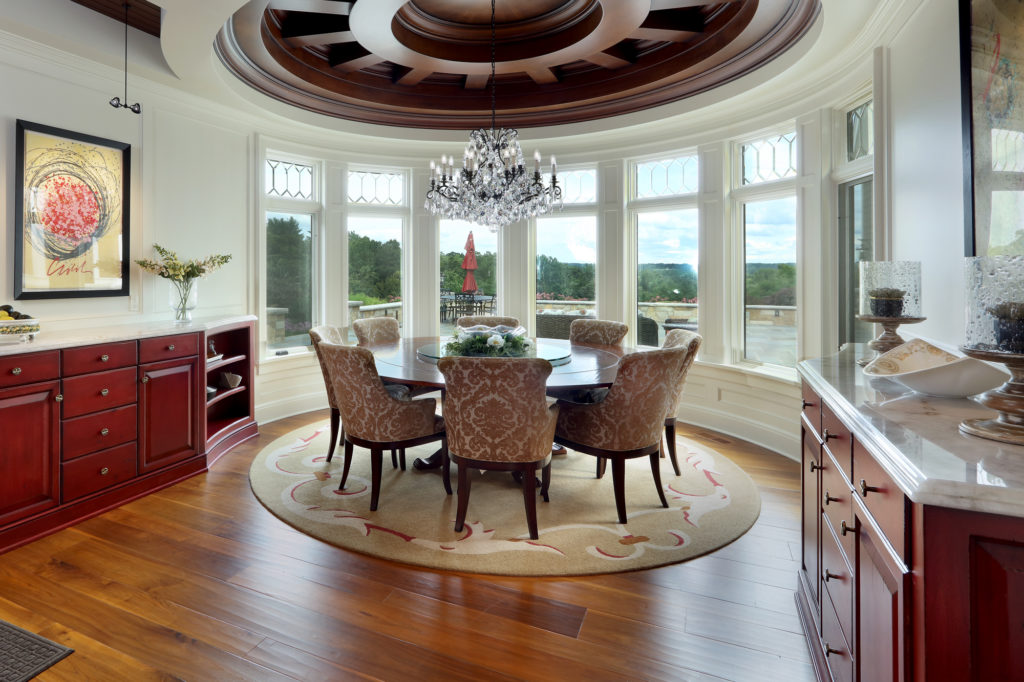
Architect/Designer | Visbeen Architects
Builder | Segard Builders
Interior Designer | Vision Interiors
Photographer | M-Buck Studio
Sweetwater Plan Owner Bedroom Wall Detail
The primary bedroom accent wall is a custom-built floating wood panel system. The geometric wood panels are made from white oak and fastened to the wall. The wall was painted black prior to installation to accomplish the depth and contrast. The sconce lighting was chosen to accentuate and provide lighting while not competing with the focal wall.
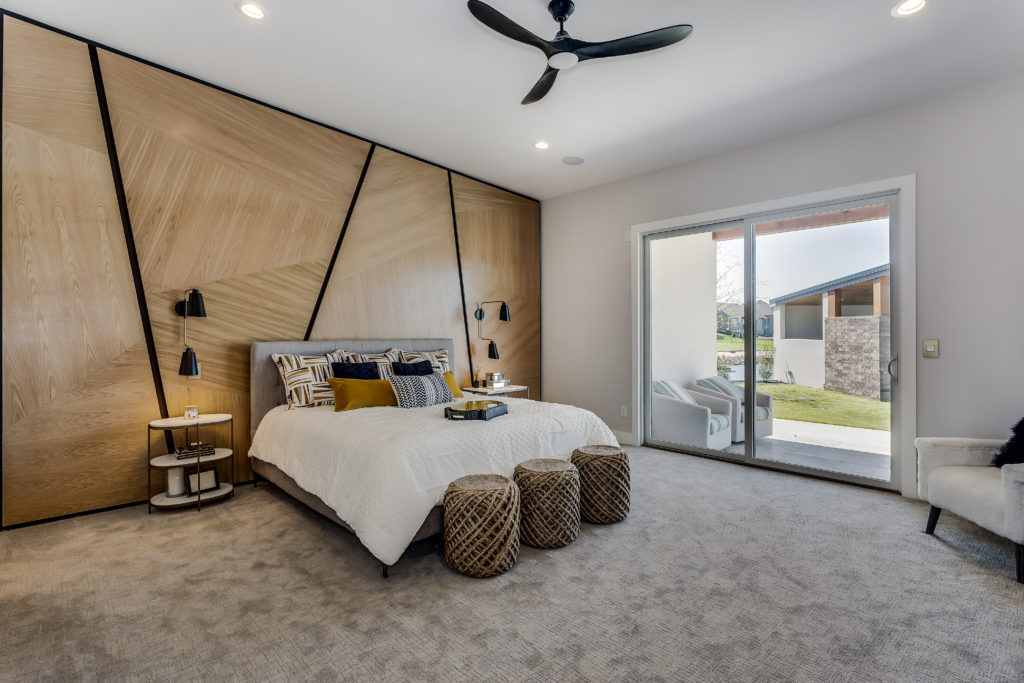
Architect/Designer | Craig Sharp Homes
Builder | Craig Sharp Homes
Photographer | AEV Real Estate Photography

