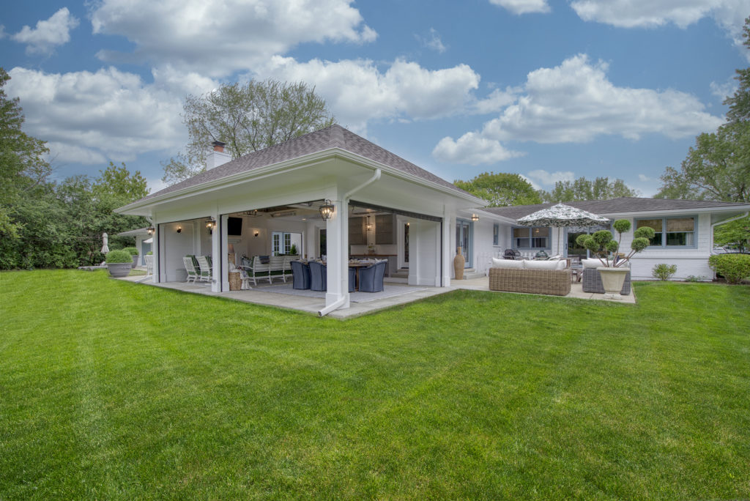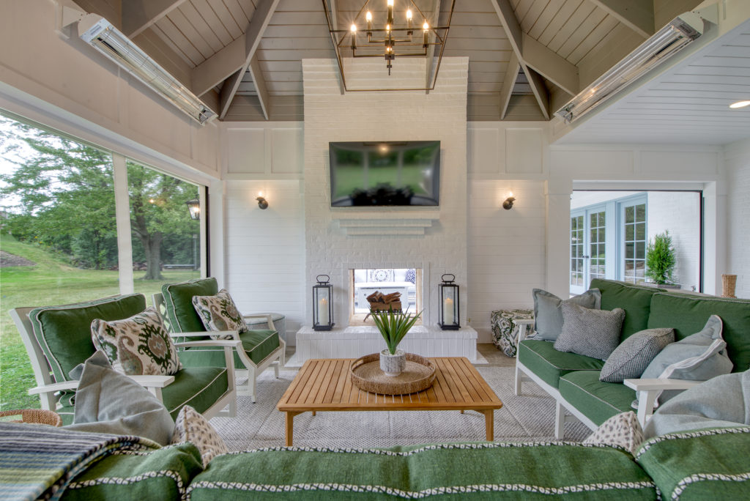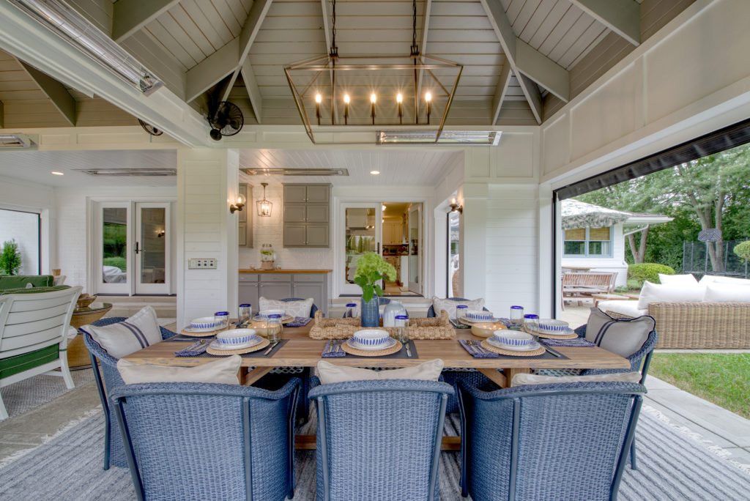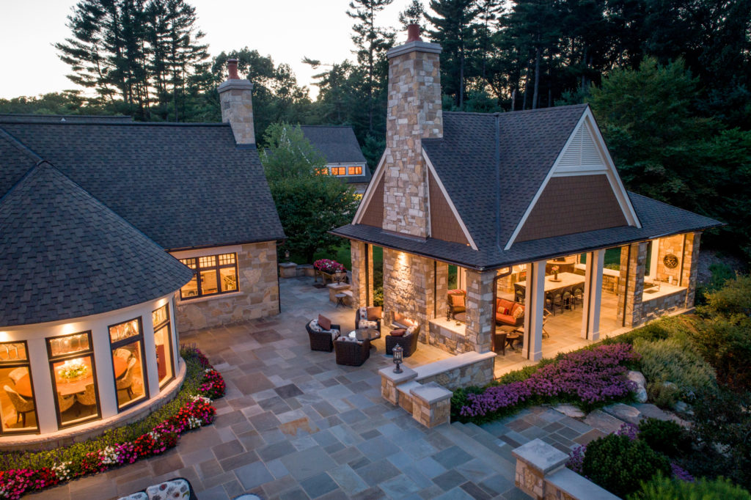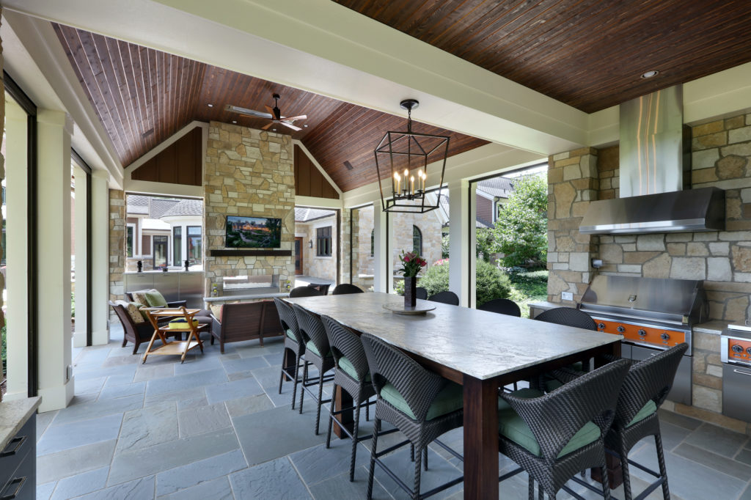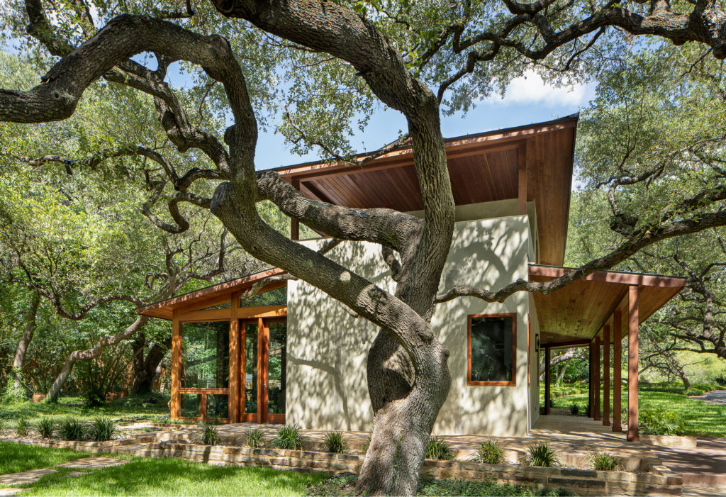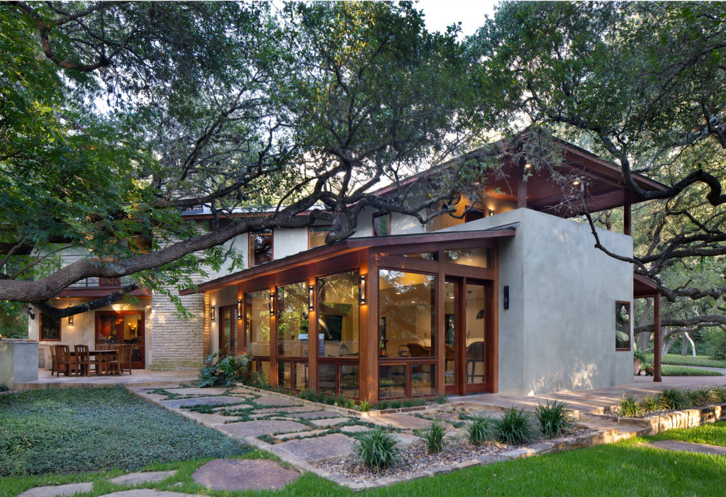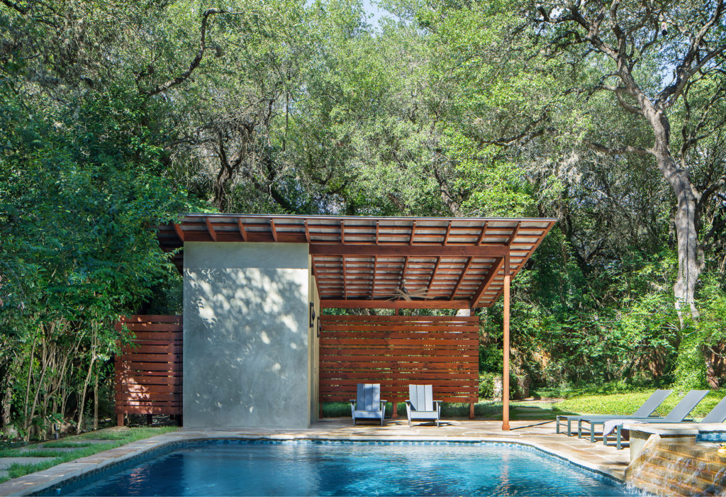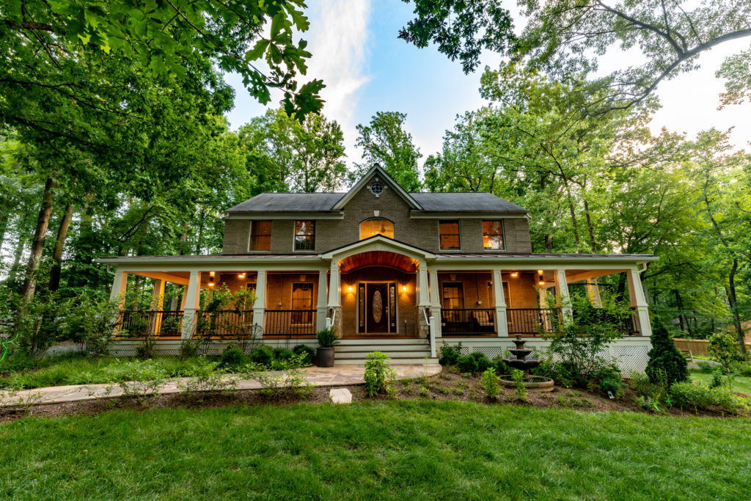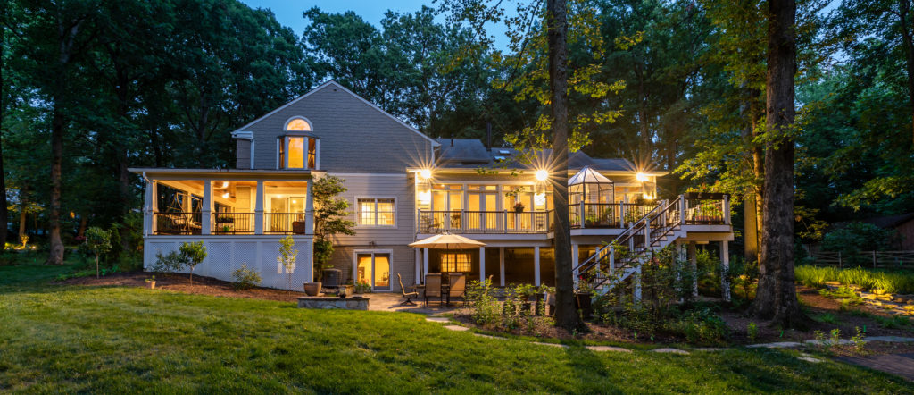This 694-sf covered patio addition at Rosemary House in Northbrook, Ill. links two outdoor spaces. Instead of the typical screen panels in between posts four feet apart, the design team engineered longer spans with fewer reinforced columns (6 total) to allow massive open 15-foot views.
A custom-engineered roof system includes plywood sheathing fastened to 5/4×6 exposed cedar planks; this allows greater roof framing joist spacing (48 inches on center) and creates geometric patterns, which adds to the ceiling design. A motorized roll-up screen and acrylic panel was used to enclose the addition. In northern climates, outdoor additions are not considered to be for year-round use, but this could be, using eight Infratech ceiling mount perimeter heat troughs. This space has two distinctive areas — one for relaxing and the other for eating — each with a distinctive pyramid peak volume ceiling. The fireplace is two-sided and shared with the outdoors. Existing exterior doors on the home were painted sky-blue. The two exterior door units into the covered addition are painted white to convey an inside feeling.
Architect/Designer | Kioxin Inc. Architecture
Builder | Concept Development
Interior Designer | Jill Goetz Design
Photographer | Lasofoto
During renovation at Two Creeks in Ada, Michigan, the original screened porch needed to make way for the addition of the great room. But with the client’s love of entertaining, outdoor living was a must.
The outdoor living space flows from the great room’s south end, easily opening up outdoor options for events. The porch overlooks the valley and wraps around the house to a large grass lawn. Multiple access points off the side of the house mean roving in and out as the clients desire. With arguably some of the best summers in the world, Michigan’s cooler seasons prove a bit more challenging. The retractable screens and vinyl walls easily open and close this outdoor living room, where professional ventilation means using the commercial-grade stainless steel kitchen and pizza oven is as easy in November as in July. Vaulted, wood-paneled, heated ceilings to the porch, which has its own fireplace, dining room, and kitchen.
Architect/Designer | Visbeen Architects
Builder | Segard Builders
Interior Designer | Vision Interiors
Photographer | M-Buck Studios
The 1950s 1800-sf two-story home sits on three acres in Northern San Antonio. The unusually angled home is centrally located and completely surrounded by large mature oak trees. The owner wanted to improve the look of the original home and enhance the existing outdoor lifestyle with selective improvements that would embrace the unique property.
Looking to Italian influences, new hard-troweled smooth exterior stucco and solid mahogany doors and windows were chosen to enhance the exterior. The original entry side wrap-around porch was rebuilt, and as the home was so thin, a small 450-sf porch-like addition with connected outdoor patio/grill was seen as the answer to expand the existing kitchen spaces focused toward the renovated pool. Similarly, the second-floor open patio was covered to solve ongoing roof leaks by extending the original roof lines. This allowed the outdoor experience to be embraced for the second floor. The pool was updated with new surrounding stone and an added hot tub. A new outdoor lanai, complete with small kitchen, bath, and outdoor shower, was added in a similar living area addition to connect to the new architectural style.
Architect/Designer | Craig McMahon Architects Inc.
Builder | Gilliland Construction
Landscape Architect/Designer | Lee Land Design
Interior Designer | Studio E
Photographer | Craig McMahon Architects Inc.
Tired of their Vienna, Va. home’s appearance, the clients agreed on a wrap-around porch big enough to give them a swing set and furniture space, but not too big to take over the front yard. The new front porch was implemented through major excavation and clearing dirt from two sides of the house.
The porch was roofed in dark bronze metal; columns were wrapped in a tapered shape over stone pillars. The ceiling cedar panels were stained with complementary tones with new paint on all-brick fascia. The walkway was chiseled flagstone that complemented the pillar stone and Trex decking on the porch floors. The side yard was cleared to have a large flagstone patio built with stone walls for wrap-around seating. A river stone water feature was built running into a fish pond to control drainage in the back yard.
Architect/Designer | Michael Nash Design Build & Homes
Builder | Michael Nash Design Build & Homes
Photographer | Michael Nash Design Build & Homes
Celebrate National Home Remodeling Month!
The National Home Remodeling Month Toolkit offers free and customizable resources, including articles and social media posts.
Upcoming webinar on May 27: Emerging Remodeling Project & Product Trends for 2021
A panel of professional remodelers from across the U.S. will discuss what emerging remodeling project and product trends.
