If remodels had high school superlatives, these would be “Most Transformed.” Celebrate National Home Remodeling Month with these kitchen and bath remodels:
The Julie
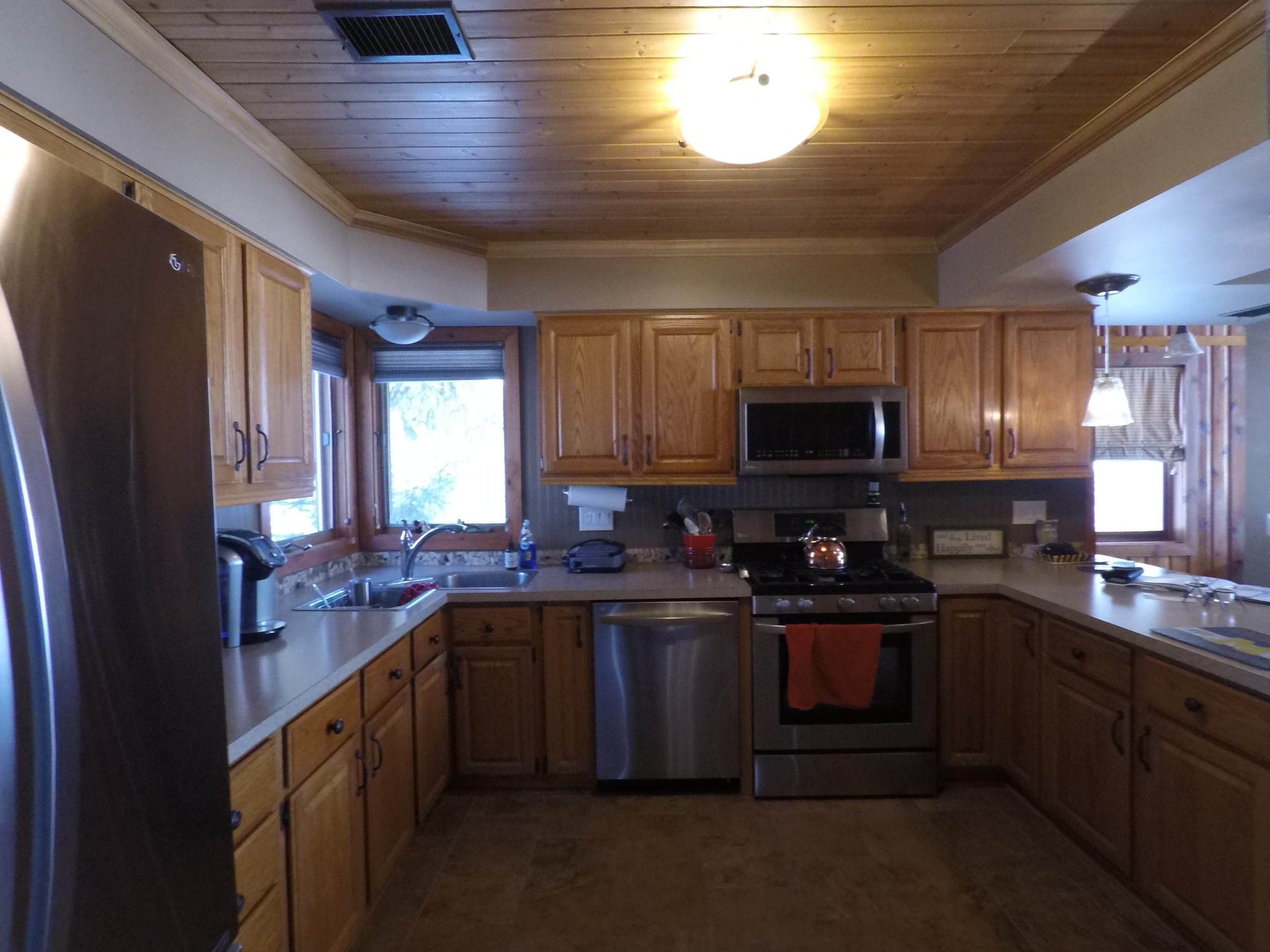
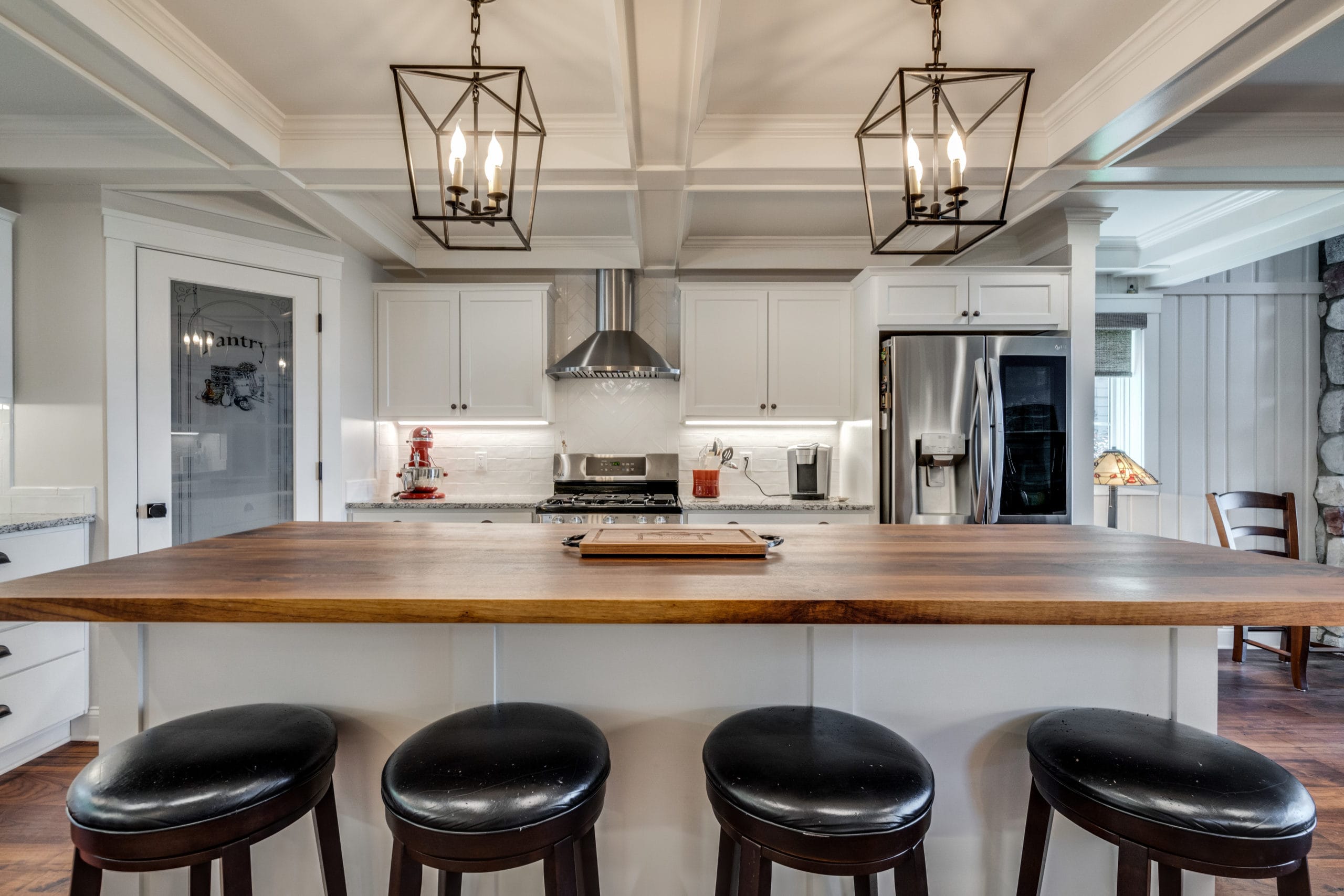
The layout of this kitchen was not functional and the space was a little drab. Originally closed off, the kitchen is now wide open to the dining and great rooms, which improved both flow and usability. With the space opened up, the view to the lake can now be enjoyed from the kitchen. The island provides additional seating and preparation areas. Appliances have been updated; additional cabinets and a walk-in pantry provide an abundance of storage.
Architect/Designer | TK Design & Associates
Photographer | MI Real Estate Photography
Sultemeier Homeplace
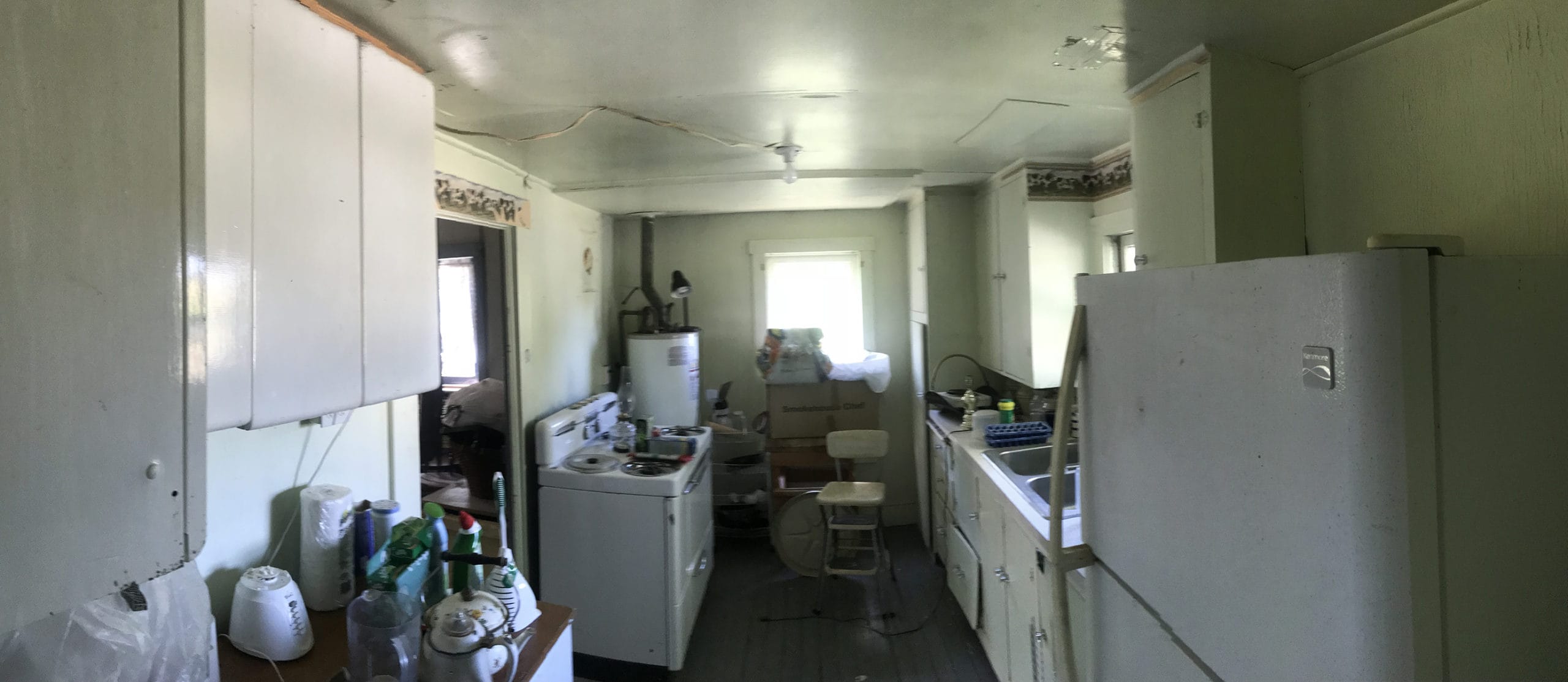
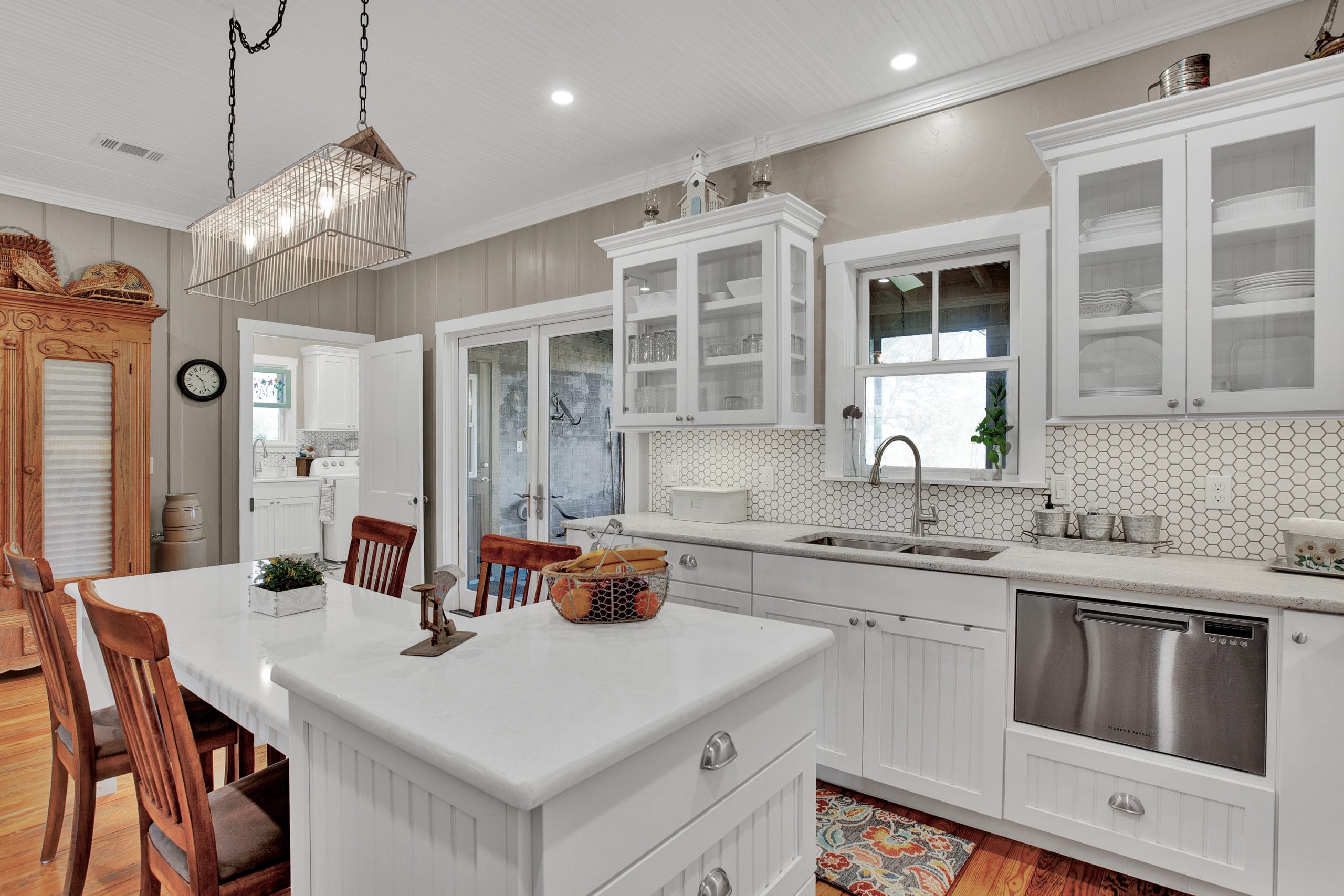
While remaining true to the existing structure, the team gave new life to the 1905 single-board, frame constructed structure by enlarging the kitchen. Pressed to meet a tight budget and timeline, the team prioritized salvaging as much material from the home as possible.
Original pine wood flooring graces the kitchen, as well as the original beadboard ceilings and shiplap walls. A large, walk-in pantry was incorporated into the home with spacious shelving, and the cabinetry in the utility and kitchen also adds abundant storage. Brand new, stainless steel appliances were selected to accent the white cabinetry and hardware. The light hanging above the table was made by one of the owners’ children out of a metal basket the family used in the past for produce.
Architect/Designer | Laughlin Homes & Restoration
Builder | Laughlin Homes & Restoration
Photographer | Wingman Imagery
Luxe Modern in the Burbs
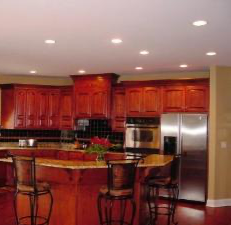
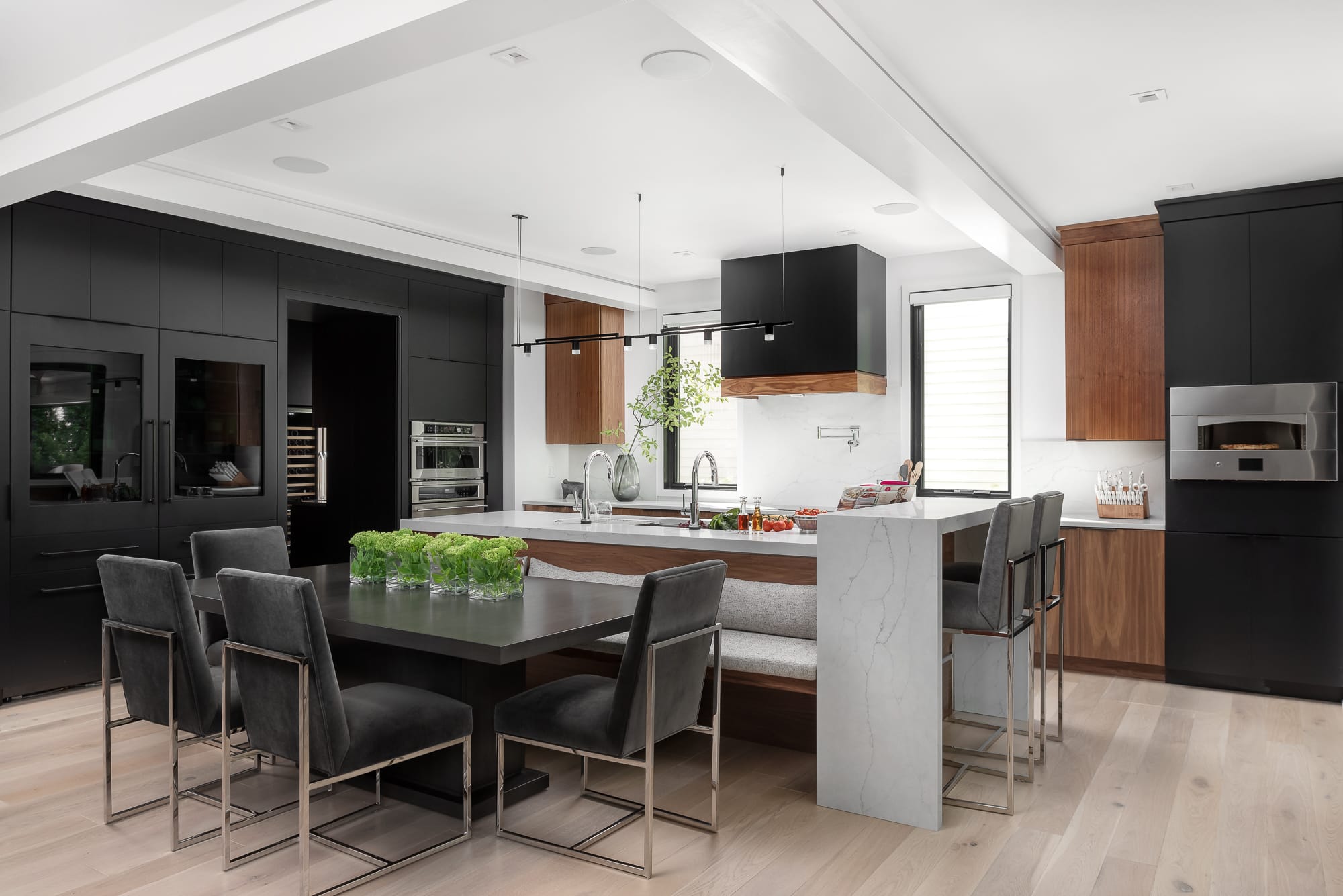
The original layout wasn’t bad, but it didn’t work well for the clients, who love cooking and hosting, and found themselves with an unused dining room. The design team replaced the dining room with a larger kitchen area and pantry to accommodate the client’s current needs.
The inspiration was the client’s love of modern design, entertaining, and technology. The island has a bar-height seating area, attached dining banquette, and a sink with inserts for food prep and serving. Modern walnut and black stained slab cabinets add warmth, depth, and sophistication. Appliances, including an induction cooktop, glass-front refrigerators, and a steam oven, bring this kitchen into 2020 with a high level of technology. The all-black pantry and dry bar extend the kitchen and entertaining zones.
Architect/Designer | Meyer Design
Builder | SG Home Builders
Interior Designer | LC Interiors
Photographer | Picture Perfect House
Marlier Kitchen
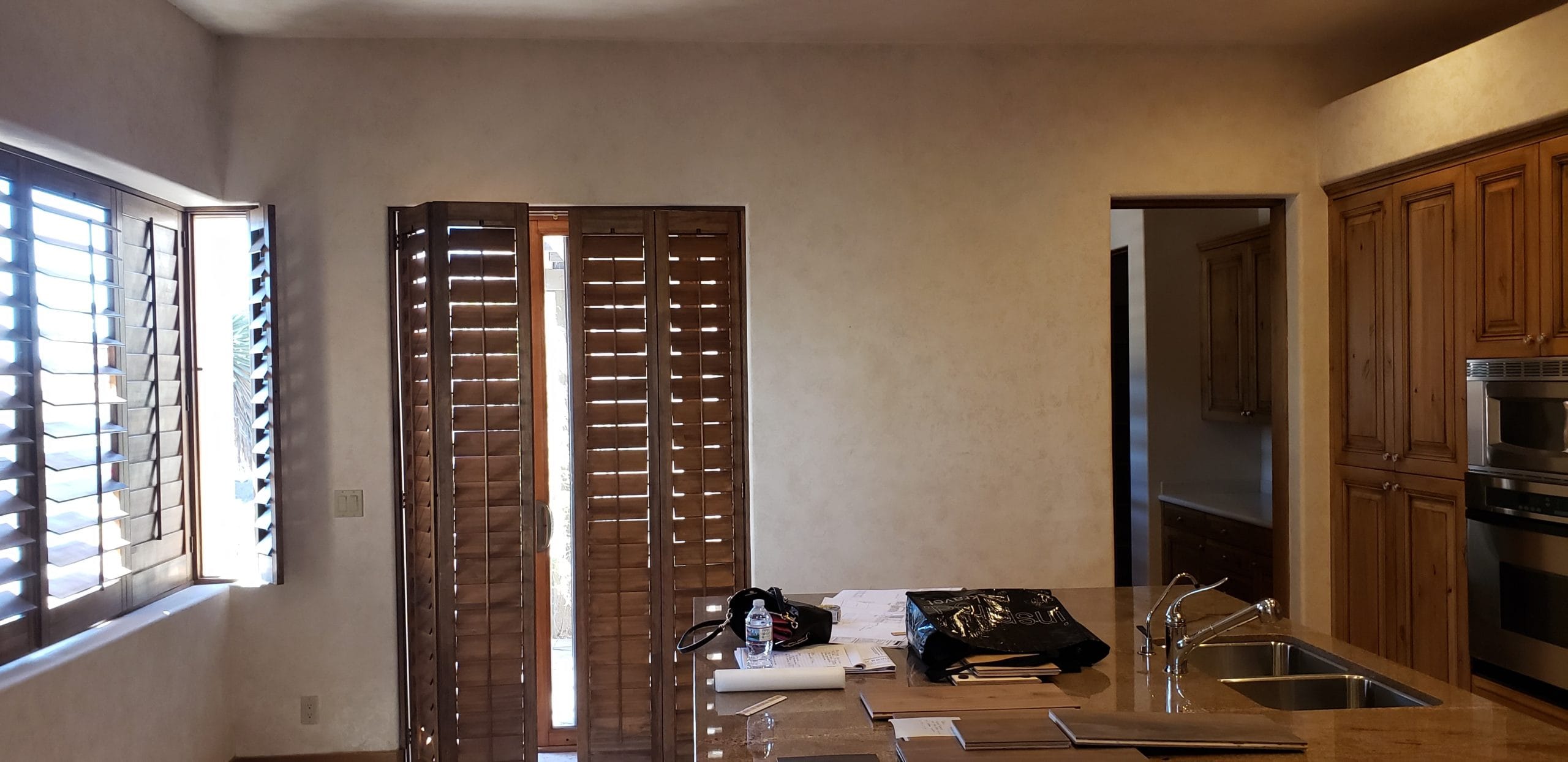
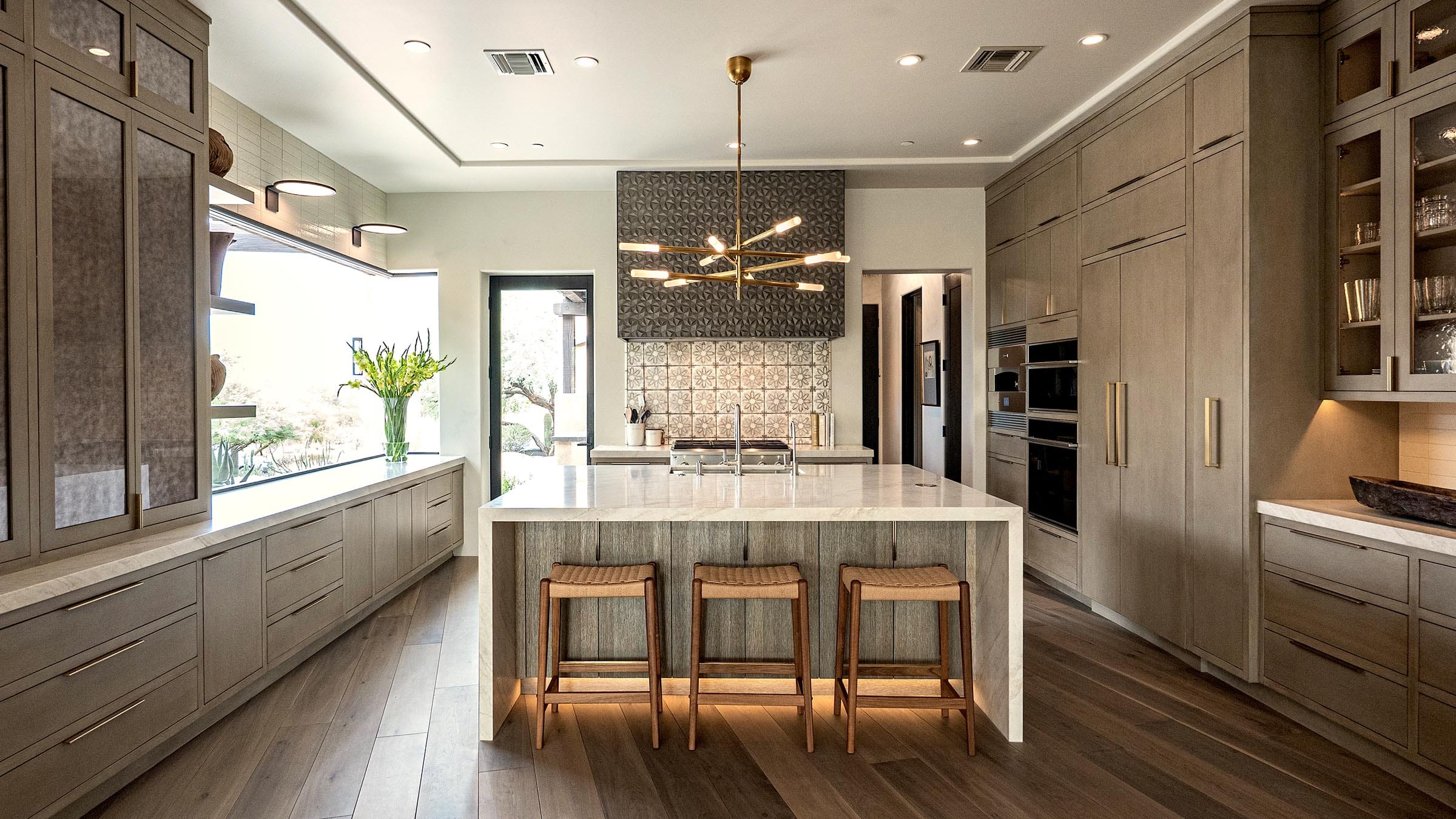
This kitchen and bar were part of a whole-home gut and remodel. The kitchen stayed in same location with a new layout and the addition of a bar, which is close to the kitchen and ties into the style.
The team added modern luxury appliances, stylish matte gold hardware and lighting, and a modified-inset slab cabinet door for an overall contemporary style. Key features included reorienting the layout toward the views and new appliances, including a new hearth oven that was the ‘Wow’ element for owners who love to entertain and cook interactively with guests. Other focal design elements are the dimensional hood material, the 10-foot ceiling-height cabinets, and the large realigned window that wraps the corner.
Architect/Designer | Craig Wickersham
Builder | R-Net Custom Homes
Interior Designer | AB Design Elements
Photographer | Original Proofs
Hip Family Kitchen Reno


A young family moved to Houston after spending 10 years in Amsterdam and brought their preferences for clean lines and sleek European design with them. This aging 1970s home had a great location and funky vibe, but the kitchen was a mess, with partial walls of laminated cabinets, plaid wallpaper, and a hideous brown ceiling fan.
The area was gutted to create an open-format great room and kitchen. Thermador refrigeration, wine storage, and a microwave are on one end, with a range and stained wood open shelving at the other. A large island provides a sink, ample counter space for food preparation, and space for eating. A breakfast nook brightened by a large window to the garden sports a tulip table, custom bench upholstered in turquoise vinyl, and colorful modern art by a local artist.
Architect/Designer | 2Scale Architects
Builder | Steven Allen Designs
Landscape Architect/Designer | Zone Nine Landscape & Design
Interior Designer | Pamela Hope Designs
Photographer | Julie Soefer Photography
Historic Rejuvenation
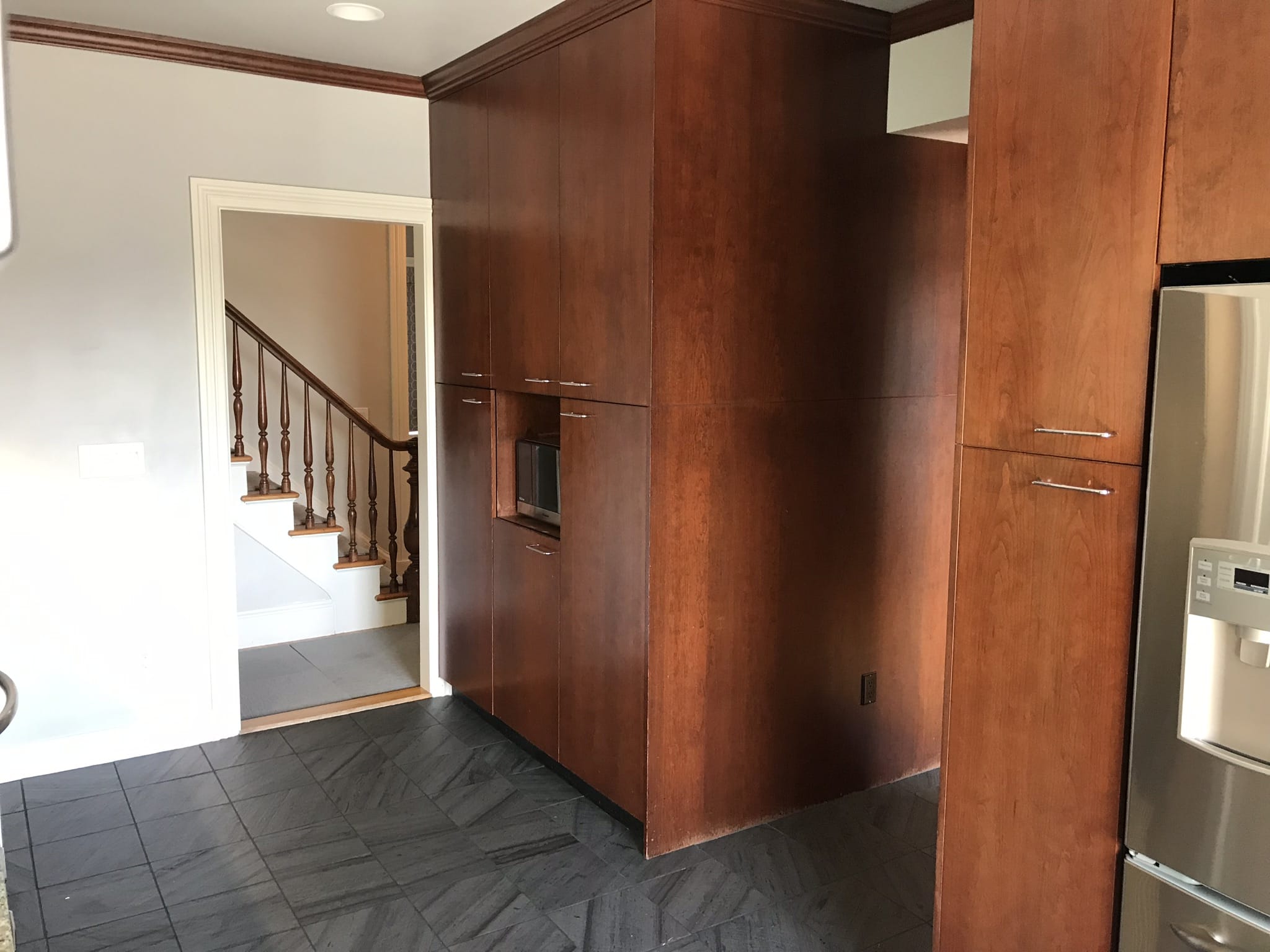
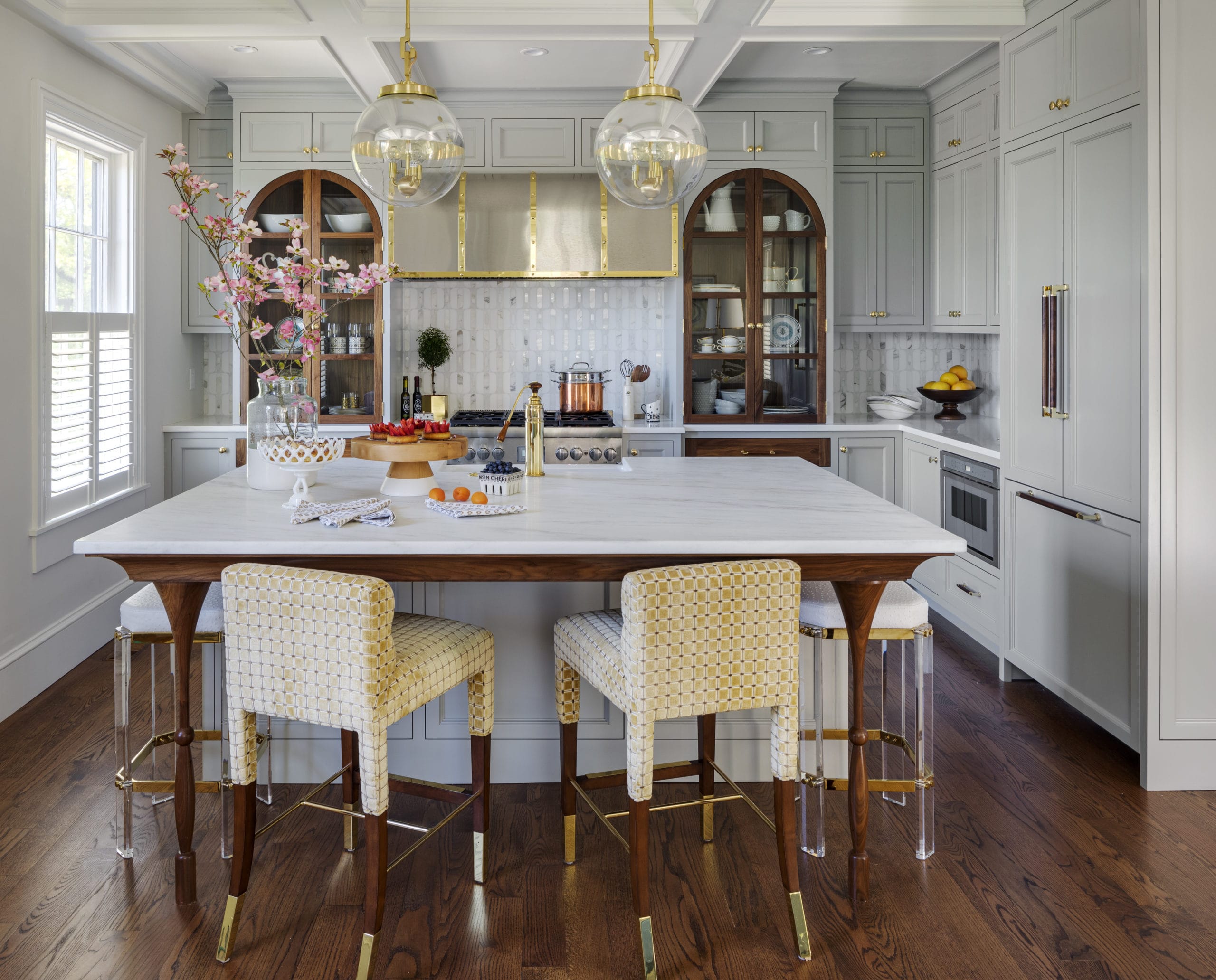
This nationally registered historic home was built in 1867 and has undergone several renovations. In fact, the house was used as a storefront at one time and then converted back to a dwelling. Over the years, the luster of the original interiors was covered up or removed entirely. As a result, the design team’s goal was to modernize rather than restore.
To open the floor plan, two structural walls were removed, including the wall between the existing galley kitchen and dining room, and the wall on the left side of the foyer, which connected to both rooms. To carry the load of the removed walls, the team installed laminated veneer lumber. The focal point of the new kitchen is a custom curved range hood with polished brass trim and rivets, complemented with custom cabinets and crafted walnut accents with brass hardware. The kitchen island features granite with a walnut apron and custom-turned 6-inch top tapered matching walnut legs.
Builder | Sweenor Builders
Interior Designers | Digs Design Company
Woodworking | Jutras Woodworking
Photographer | Greg Premu Photography
Stunning Modern Kitchen
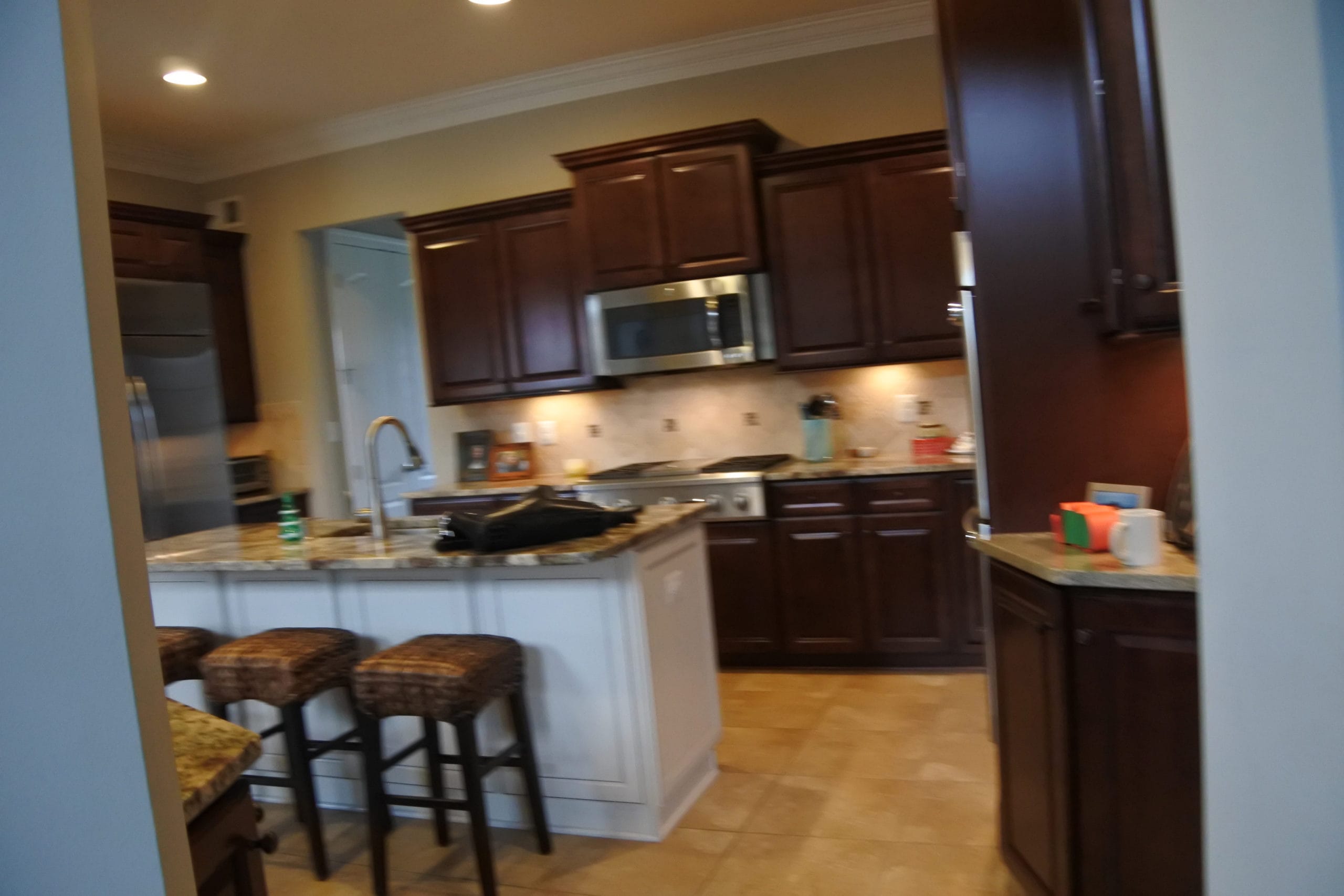
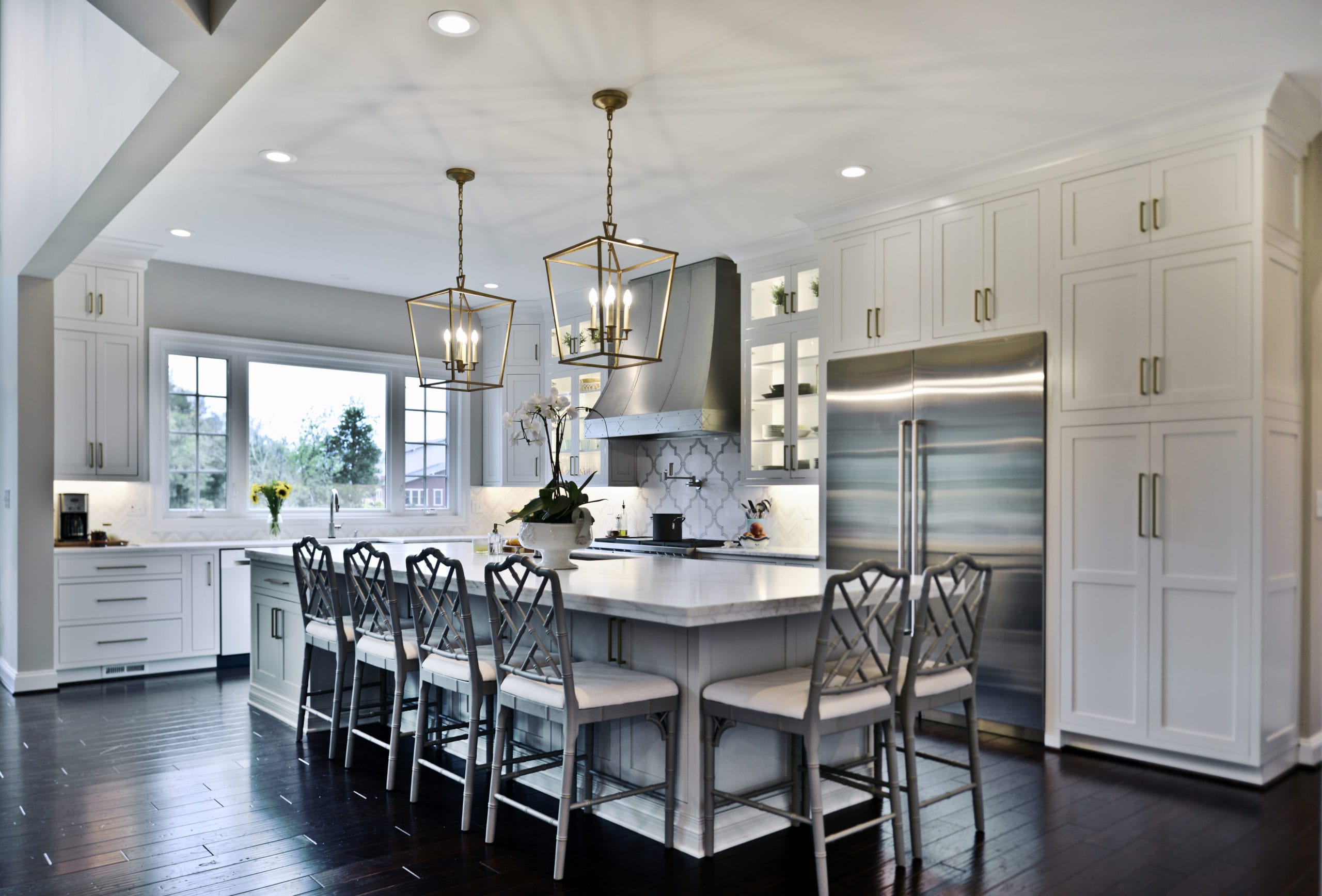
The main sink area was placed below large windows that allow for views to the backyard. A major load-bearing wall between the old breakfast room and adjacent two-story family was replaced with a steel beam, creating a seamless connection between the new kitchen and rest of the home.
Large-scale professional appliances and a large island with prep sink, microwave, and lots of seating space anchor the design. Custom inset cabinetry, an exotic stone countertop, distressed ceiling beams, stunning mosaic backsplash tiles, and many more amenities add to the style. A double barn-style door in front of the pantry area sets off this storage space, which is nicely tucked away from rest of the kitchen. All the tile floors were removed and replaced with wide-plank distressed wood floors to match the rest of the home. A butler pantry cabinet area and a wine station/drink serving area were added to serve big gatherings.
Architect/Designer | Michael Nash Design Build & Homes
Photographer | Michael Nash Design Build & Homes
Elegant and Bright Kitchen Remodel
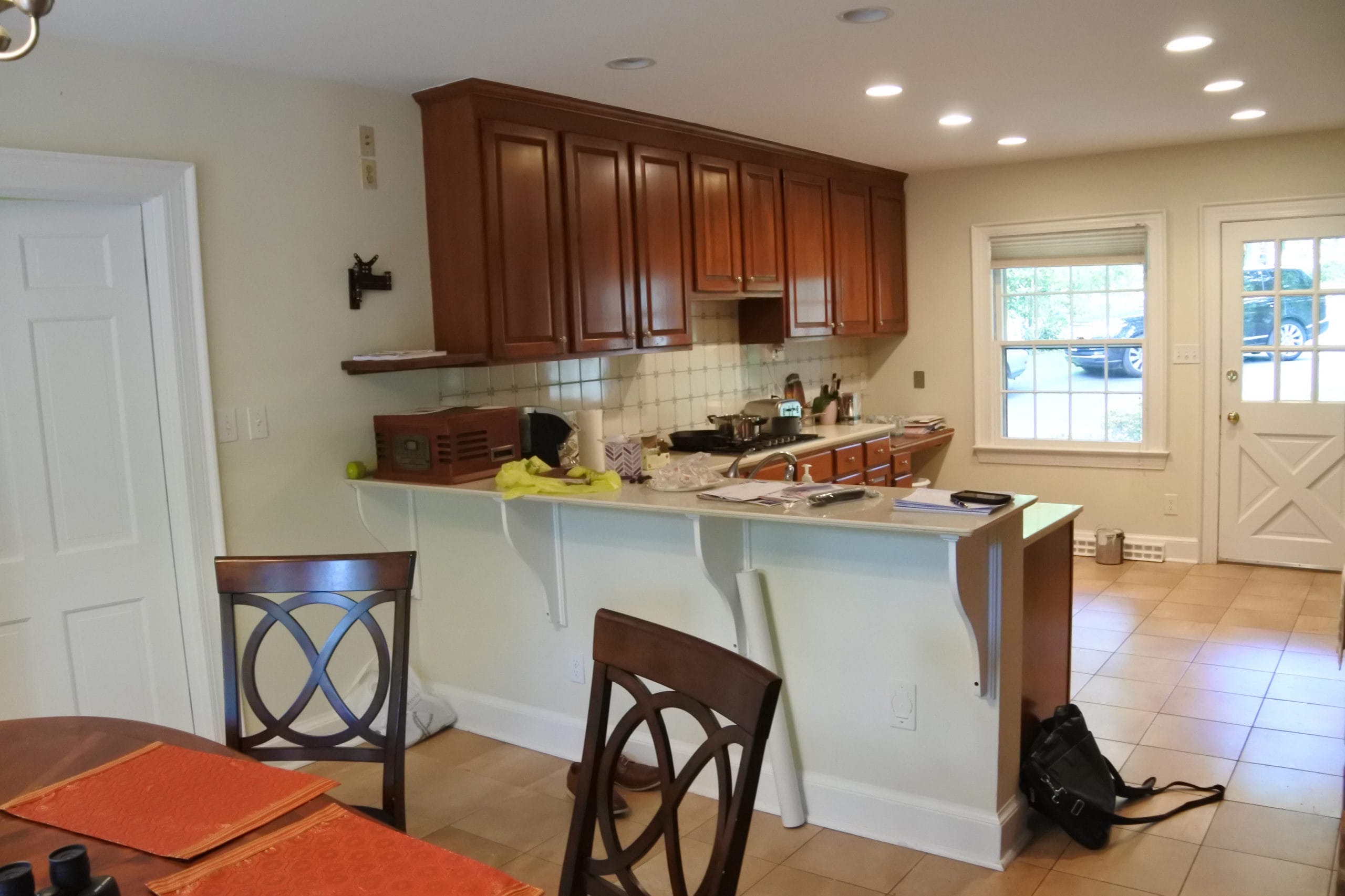
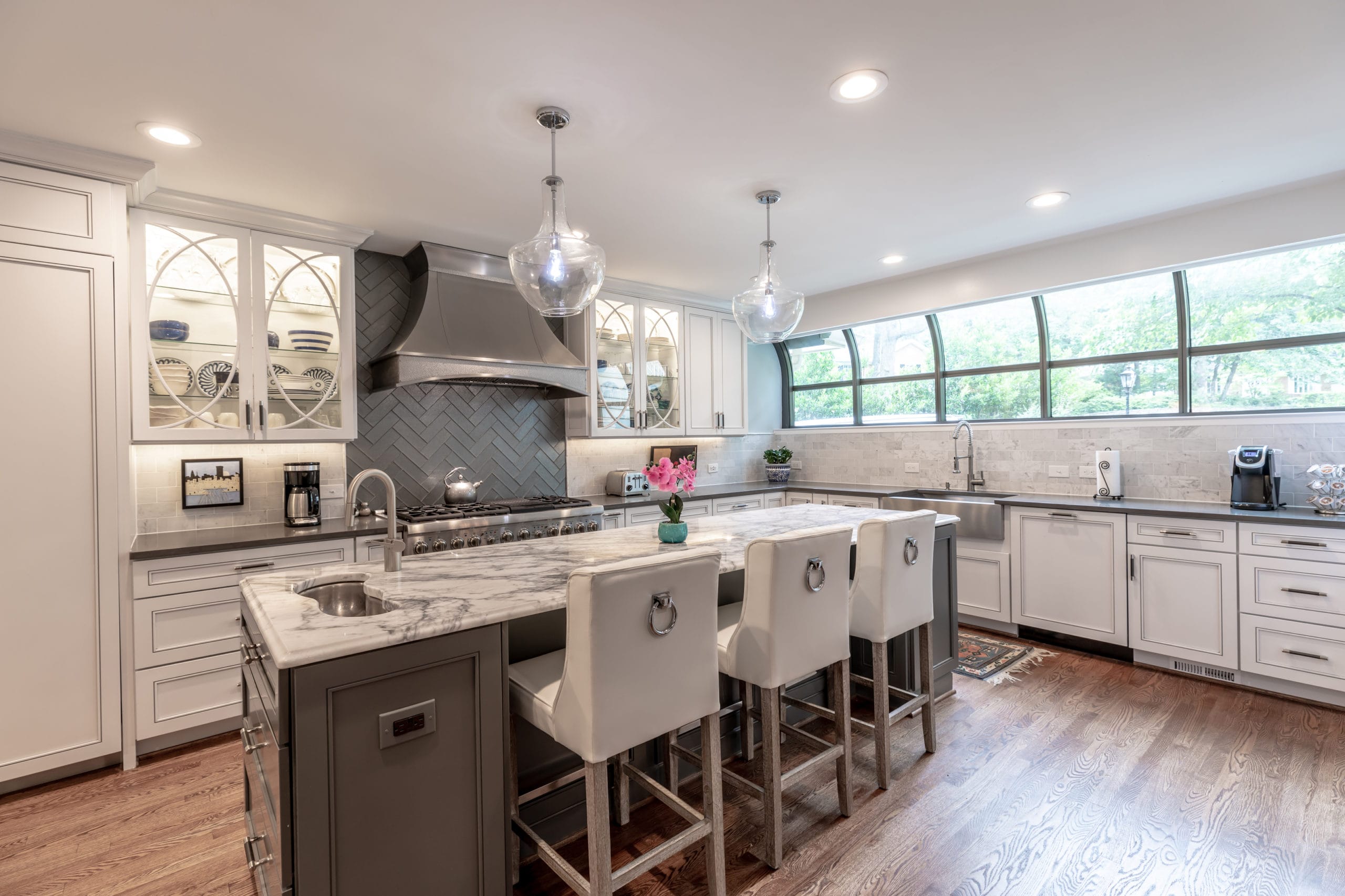
The kitchen layout was dysfunctional, and this couple wanted to invest into a brighter, open design. The back breakfast door was replaced with a double wide window, and the kitchen was expanded into the front elevation by way of a curved garden window; the sink and dishwasher were moved under the new window. A 4-foot x 14-foot island with a river bar sink at its end has taken over the center of this beautiful kitchen.
Stealing a few feet from the adjacent laundry room provided space for a dry bar in the breakfast area. A big bearing block-and-brick wall was taken down and a support beam took its place, allowing the whole space to open to the family room. Paneling was replaced with drywall and new lighting brightened up the entire kitchen and family room. New wood flooring was installed to match the rest of the house, creating a seamless connection.
Architect/Designer | Michael Nash Design Build & Homes
Photographer | Michael Nash Design Build & Homes
Sleek Euro-Style Owner Bath
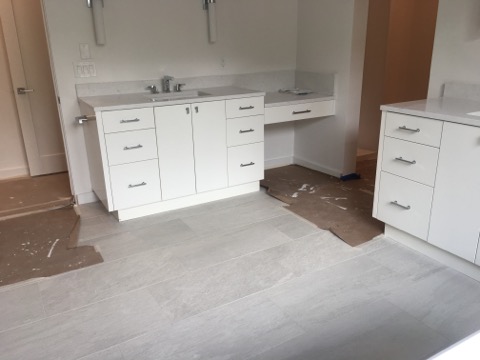
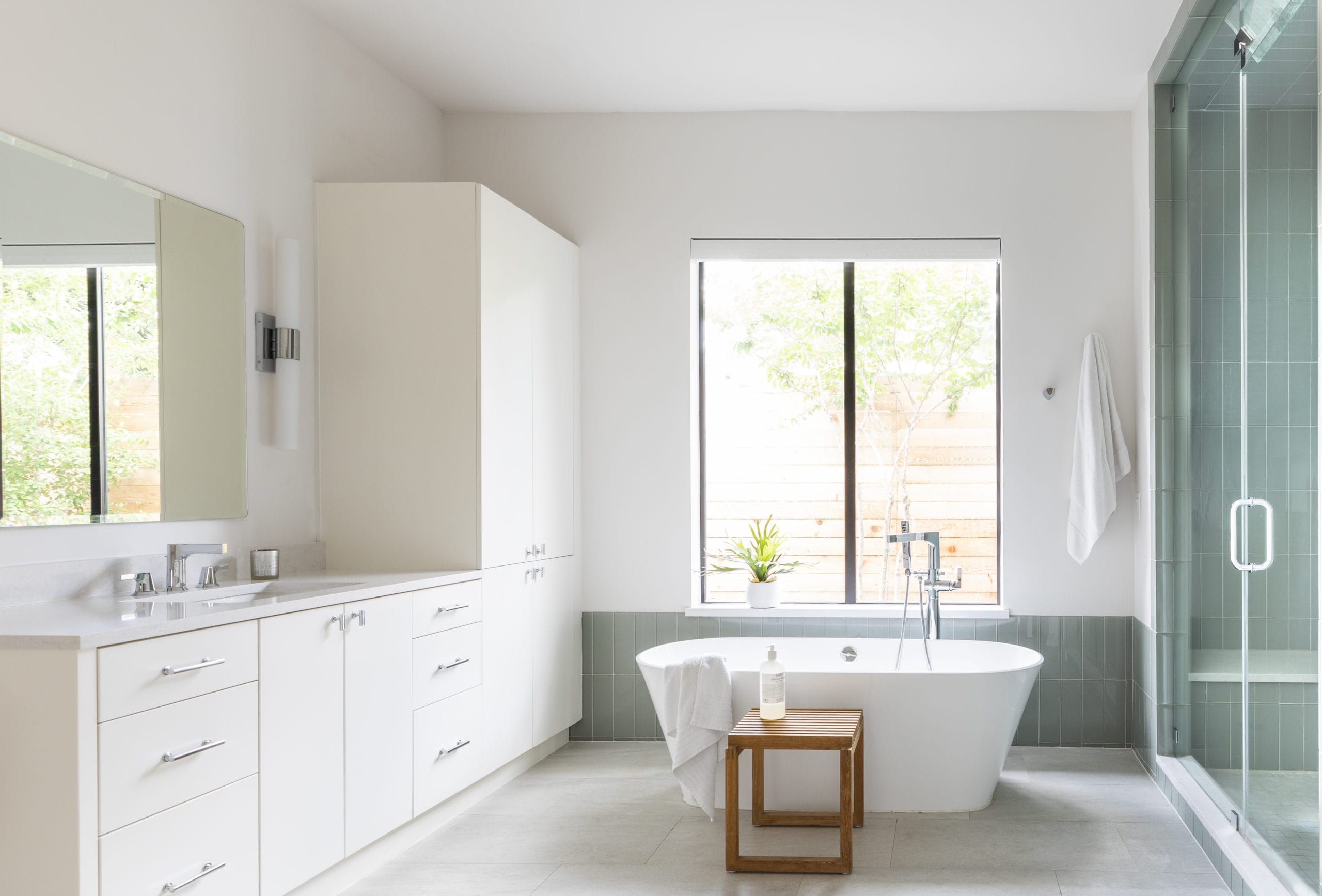
For the primary bathroom, small-scale plumbing was removed and the space was opened and reworked to include a large steam shower and a free-standing tub. His and hers vanities are custom white wood cabinets with modern chrome fixtures. A generous built-in linen closet is included on the gentleman’s side. The spacious shower has operable transoms to regulate the steam, a large product niche, and a bench made of the same quartz as the countertops. Green glass tile in a straight-set vertical pattern gives a fresh, spa-like appearance to the shower and tub surround. The whole room glows with ample natural light from a window to the garden.
Architect/Designer | 2Scale Architects
Builder | Steven Allen Designs
Landscape Architect/Designer | Zone Nine Landscape
Interior Designer | Pamela Hope Designs
Photographer | Julie Soefer Photographer
Celebrate National Home Remodeling Month!
The National Home Remodeling Month Toolkit offers free and customizable resources, including articles and social media posts.
Upcoming webinar on May 27: Emerging Remodeling Project & Product Trends for 2021
A panel of professional remodelers from across the U.S. will discuss what emerging remodeling project and product trends.

