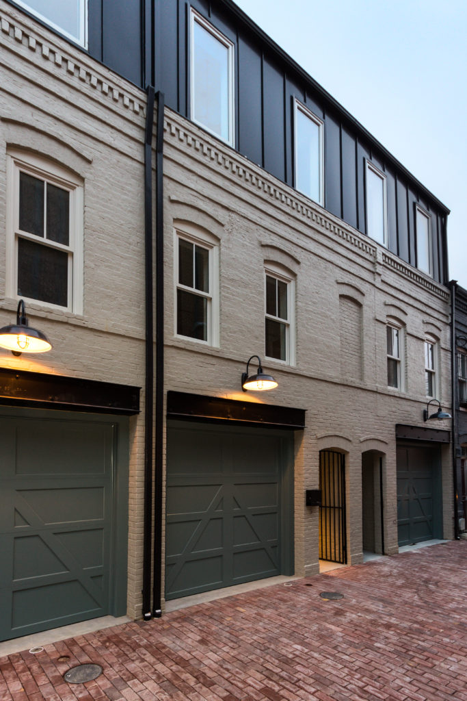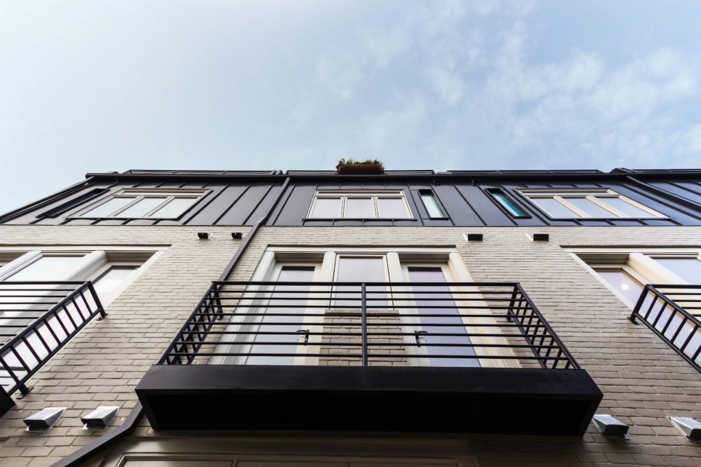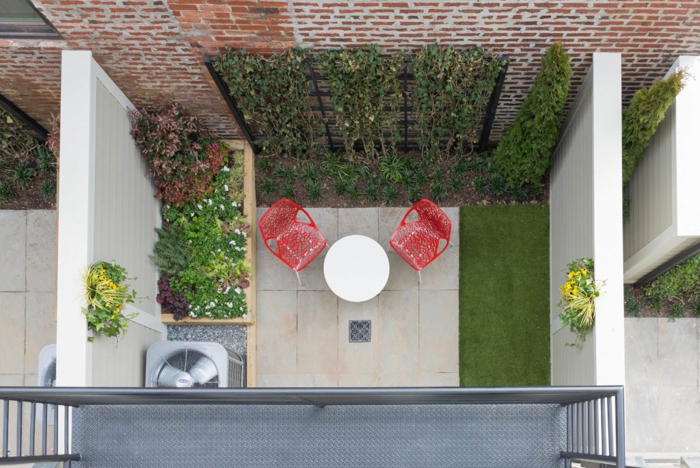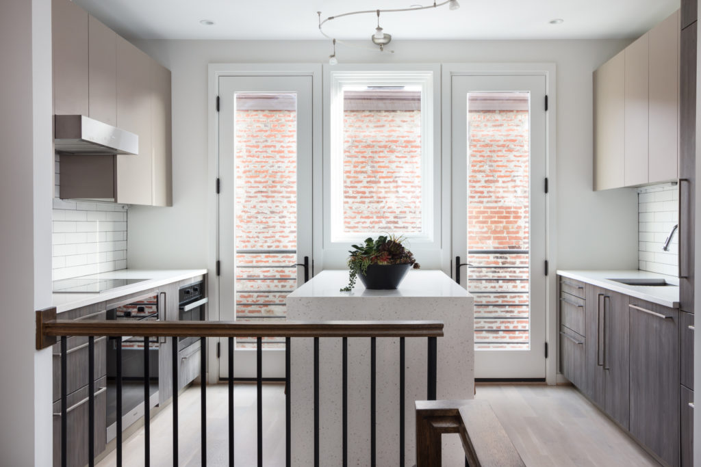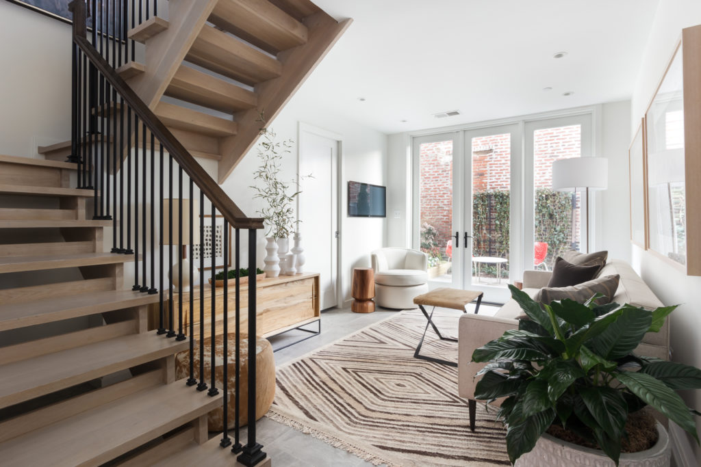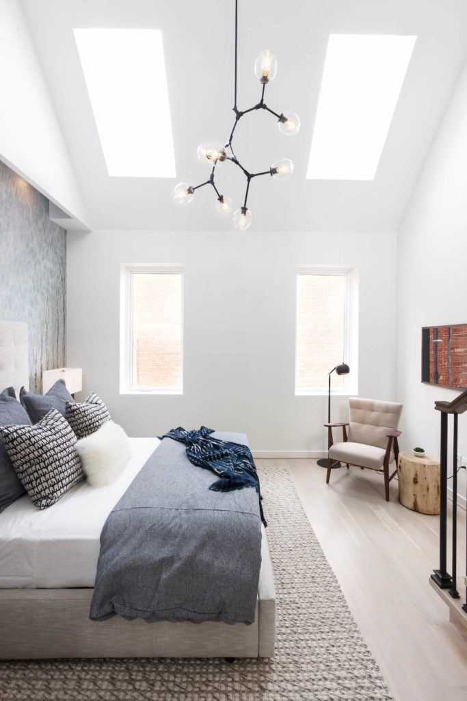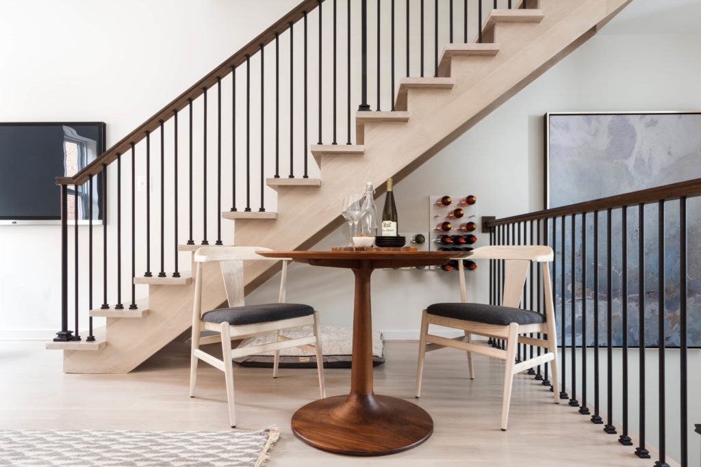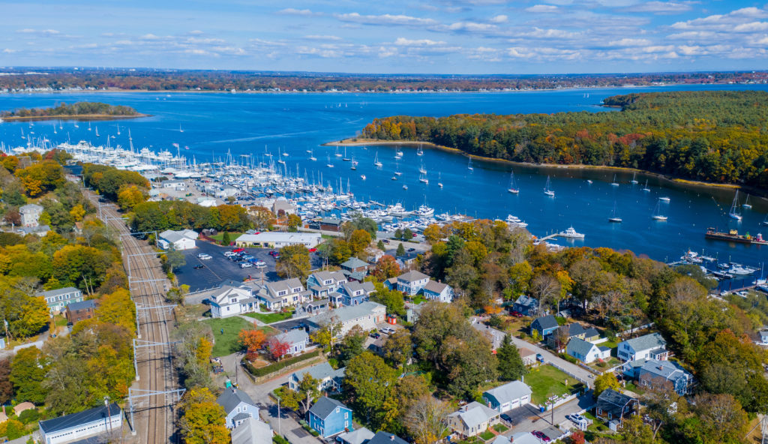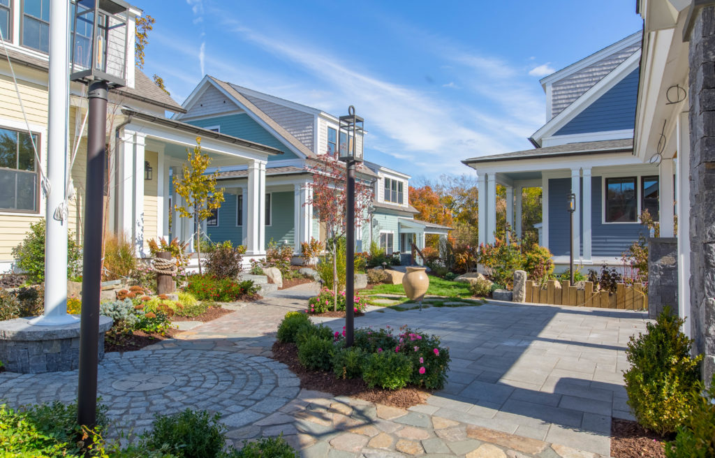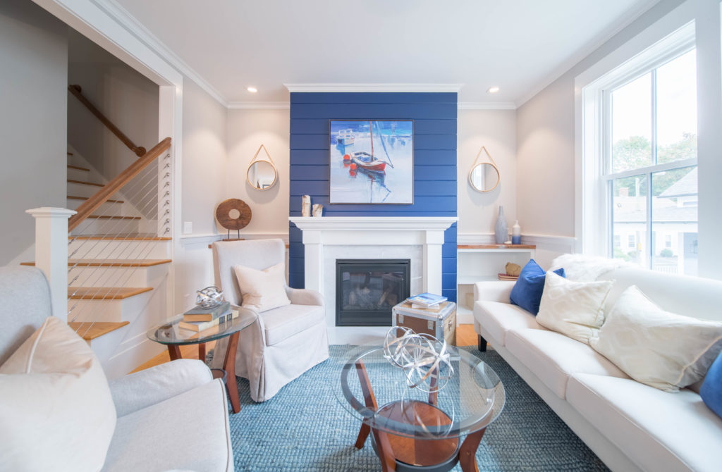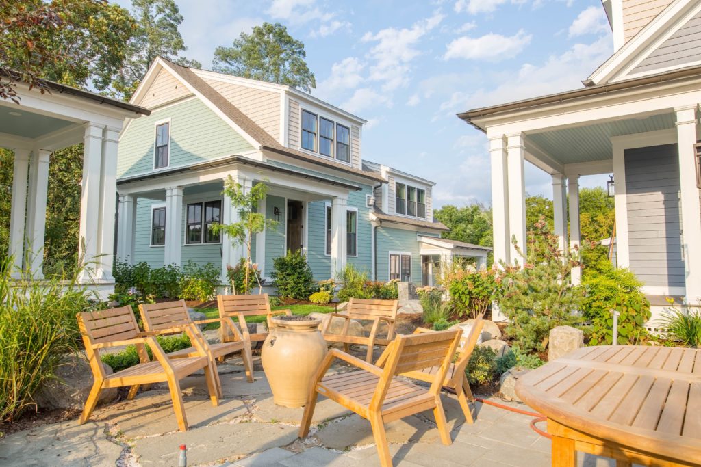By Sue Bady
Two significant developments in the housing market that have emerged recently are increased demand for housing in lower-density areas, i.e. suburbs, and a higher number of existing buildings being converted to apartments. While these trends were already occurring prior to the COVID-19 pandemic, they’ve accelerated, according to a recent NAHB webinar.
NAHB chief economist Robert Dietz noted that increased construction activity was already occurring in lower-density areas due to the housing affordability crisis. As people shifted to telecommuting in response to COVID, it gave them the flexibility to live outside major metro areas. Similarly, supply and demand for multifamily rentals, which was growing pre-COVID, has reached a new height. John Affleck, VP of market analytics at CoStar, a provider of commercial real-estate information, said suburban multifamily housing comprised all the rental demand in the second quarter of 2020.
More specifically, the number of existing buildings being converted for multifamily use has reached an all-time high in the United States, according to data from Yardi Matrix. Nearly 800 structures were converted to apartment buildings in the 2010s, the highest number in the past 70 years, reports Yardi Matrix. Shuttered factories are historically the most popular for conversion, but office-to-apartment conversions were the most common in the last decade.
This surge in multifamily conversions bodes well for large cities from Chicago, New York, and Philadelphia to Los Angeles, Seattle, and Denver. Across the U.S., there are many old and historic buildings that are underutilized or abandoned and can be repurposed for residential use. Yardi Matrix data shows that 1,876 such buildings in the U.S. have been converted to apartments since the 1950s. These include mills, warehouses, factories, hotels, and hospitals.
For examples of top-shelf design in suburban housing and multifamily conversions, we need look no further than the 2019 Best in American Living Award winners.
Multifamily Conversion: Linden Court
Located in the H Street Corridor of Washington, D.C., the Linden Court site was originally occupied by small, flat-fronted rowhomes, and later by an auto repair/body shop. Monarch Urban acquired the property in 2015 and repurposed it as a mixed-use residential and retail project. Designed by Square 134 Architects and built by Monarch Building & Development Corp., each of the four new townhomes has a private garden, backyard, garage, and roof deck, perfect for capturing views of Capitol Hill.
The three-bedroom, three-bath townhomes are an attractive option for couples and families who want to be in the heart of it all. Washington, D.C., is one of the most walkable cities in the U.S., and the H Street neighborhood is particularly vibrant. A thriving theater district in the early 20th century, H Street fell into disrepair in the 1960s but made a comeback starting in the late 2000s after a major revitalization effort. Linden Court is located behind the Atlas Theater, a landmark performing arts center, and residents can walk to music venues, hipster bars, galleries, and restaurants.
The sold-out community includes a two-story retail space, now occupied by a florist, with two residential units above it.
Linden Court won a Gold award for Best Multifamily Adaptive Reuse.
Suburban Infill: Castle Street Cottages on Rope Walk Hill
Castle Street Cottages on Rope Walk Hill in East Greenwich, R.I., takes design inspiration from the workers’ cottages that once dotted the area, as well as the more opulent homes in this historic district. Union Studio Architecture & Community Design and builder/developer East Greenwich Cove Builders LLC crafted a creative solution that gives every homeowner a view of the water.
The pocket neighborhood is on a hill looking out to the harbor and up the main street to the west. Union Studio designed compact units at a high density that allowed the inclusion of two homes affordable to low- and moderate-income buyers. The most prominent theme of the site design are the grand steps that lead up to the shared courtyard. This monumental scale contrasts with the more intimate scale of the cottages, which are precisely detailed to evoke their blue-collar predecessors.
Front porches encourage neighborliness, along with an outdoor kitchen and multiple gathering spaces.
Castle Street Cottages was named Community of the Year, and won Platinum awards for Best Single-Family Community Under 100 Units and Best Suburban Infill Community.
Post by Sue Bady, self-proclaimed “armchair architect” and advocate of sustainability, new building technology and most of all, good design.
