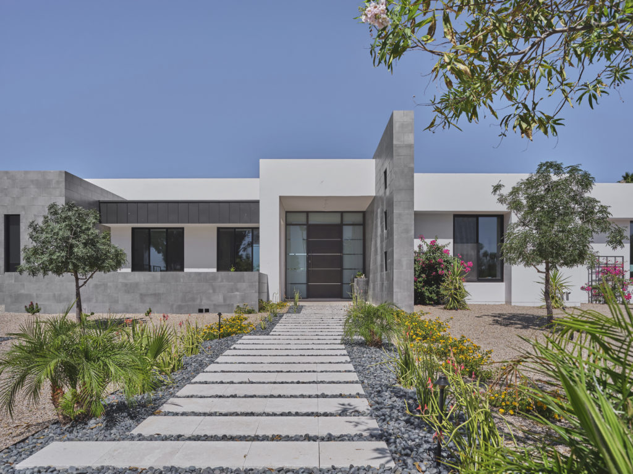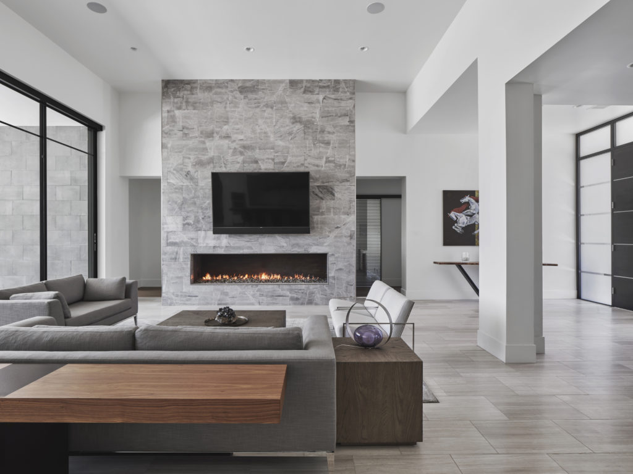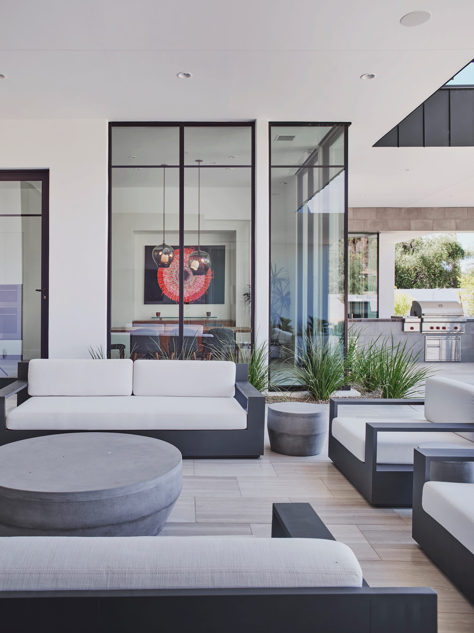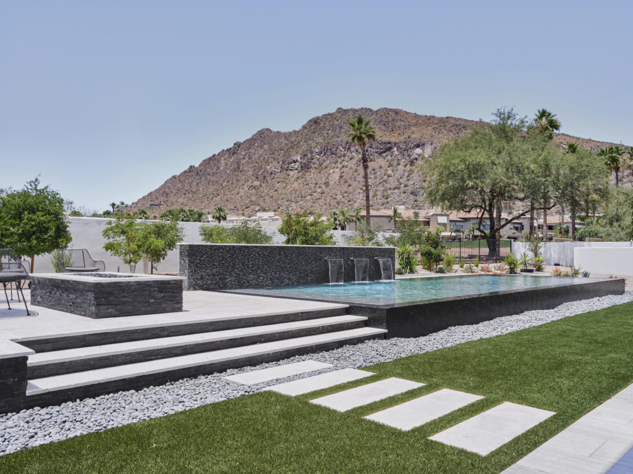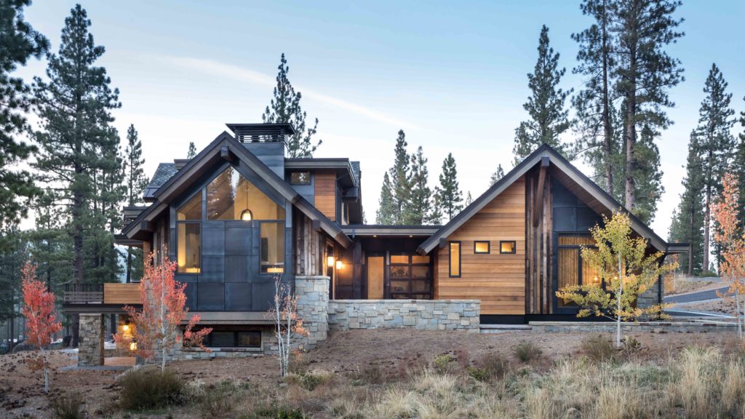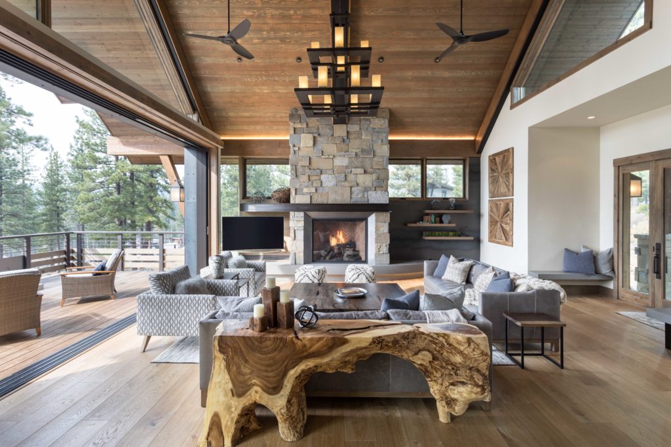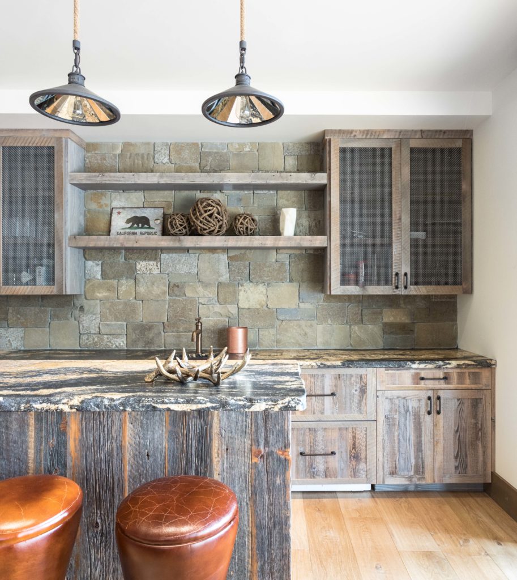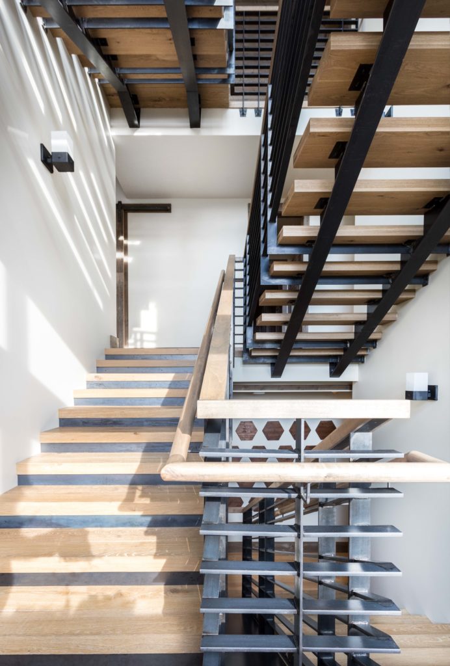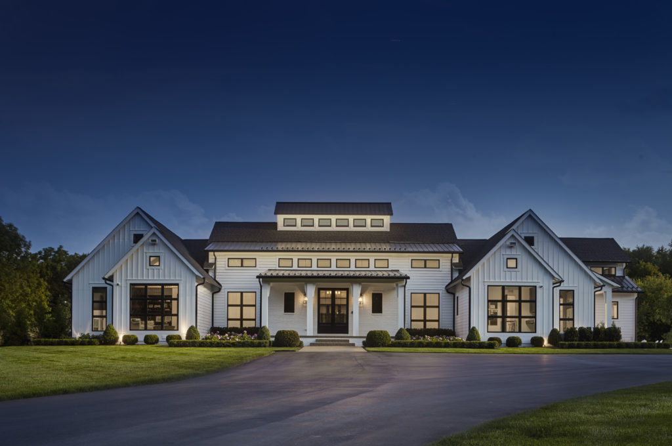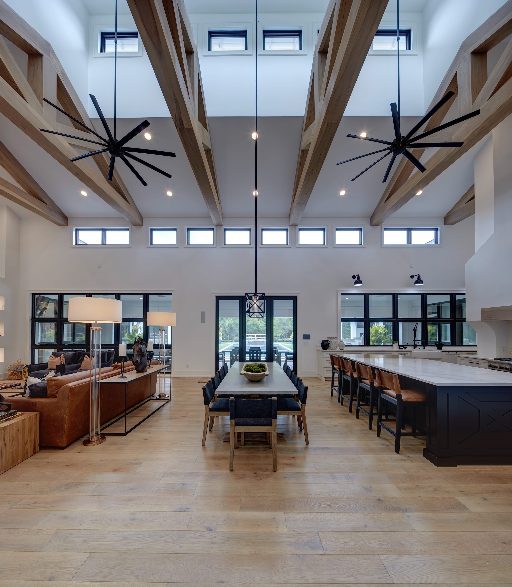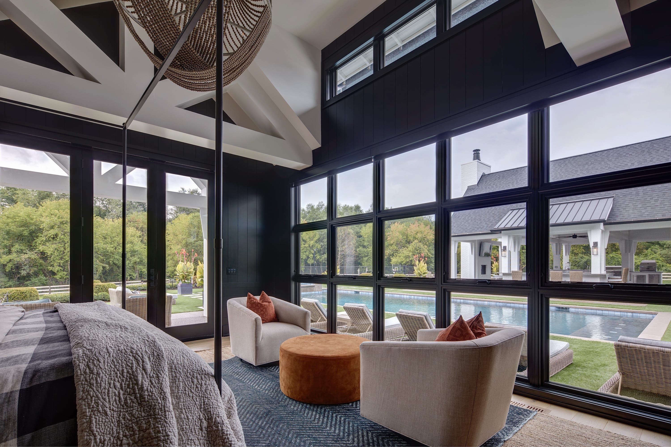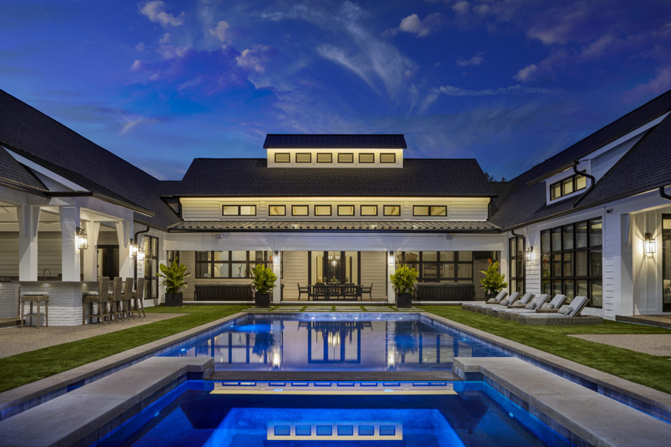PLATINUM | Phoenician Modern
Scottsdale, Ariz.
View more images in the gallery.
Photography by Roehner + Ryan
Architect/Designer | Calvis Wyant Design Group
Builder | Calvis Wyant Luxury Homes Inc.
Landscape Architect/Designer | Creative Environments
Interior Designer | DeCesare Design Group
Design Statement | The clients envisioned a modern home that met the unique needs of their son, a budding golf prodigy. A golf simulator was installed in a dedicated garage bay and the expansive backyard houses a putting green.
Inside, clean, simple lines define the modern feel and the feeling of tranquility the clients wanted. An open floor plan combines functional living spaces with beautiful stone, wood, and marble finishes. Large stone-clad accent walls anchor the home to the site, creating architectural interest and linking the exterior and interior spaces. A contrasting metal fascia designates the outdoor living spaces. The use of floor-to-ceiling glass and flooring that flows from interior to exterior creates a seamless transition with the multiple outdoor living spaces, including garden patios and meditation, vegetable, and flower gardens.
Judges’ Comments | The judges loved the entry experience. They praised the well-edited, clean use of materials, the indoor-outdoor connections, and the floor-to-ceiling corner windows.
GOLD | Hermitage Residence Earnhardt
Truckee, Calif.
View more images in the gallery.
Photography by Vance Fox Photography
Architect/Designer | Kelly Stone Architects
Builder | NSM Construction
Landscape Architect/Designer | Peak Landscape Inc.
Interior Designer | Interior Design by JJH
Design Statement | This house successfully delivers the owners desires to create a sophisticated and yet highly functional family home while paying homage to its unique and grand surrounds. The home represents Tahoe’s architectural evolution, from mountain cabin to finely honed mountained estate.
The home was designed to accommodate a relaxed lifestyle, yet it presents a refined and classic feel. As a busy family with two working parents, a remote office was a must; this was placed on the upper floor for privacy and quiet. Environmental building practices, assemblies, and materials were thoughtfully considered and implemented.
Judges’ Comments | Judges praised the charcoal, wood, and glass mix and liked the black window outline. They noted the exterior and the “very pretty elevation.”
SILVER | Gunn Road Residence
Oakland Township, Mich.
View more images in the gallery.
Photography by Karl Moses Photography
Architect/Designer | Martini Samartino Design Group
Builder | Built by Owner
Design Statement | This 5,754 sf single-story, modern farm-style home is designed around a private courtyard pool/lanai entertaining area. The clients were passionate about symmetry and flow of the home; the team designed toward an H plan with the ability to close off the private family portion from the main entertaining spaces via sliding barn doors.
The front gallery acts as a spine through the home to allow access to the bedrooms or to the guest entry and stair hall to access the lower-level space. The main living/dining/kitchen space has 18-foot ceilings with a two-tiered clerestory and custom beamed trusses. The home captures the site’s vast views with floor-to-ceiling glass. The outdoor living is as important as the interior of the home. The lanai, with its soaring cathedral ceilings and beam trusses, is equipped with full kitchen and bar areas and a family/dining room with fireplace.
Judges’ Comments | This is a great family reunion home with incredible outdoor living. The judges liked the feel of the exterior massing and noted the glazing and detailing.
