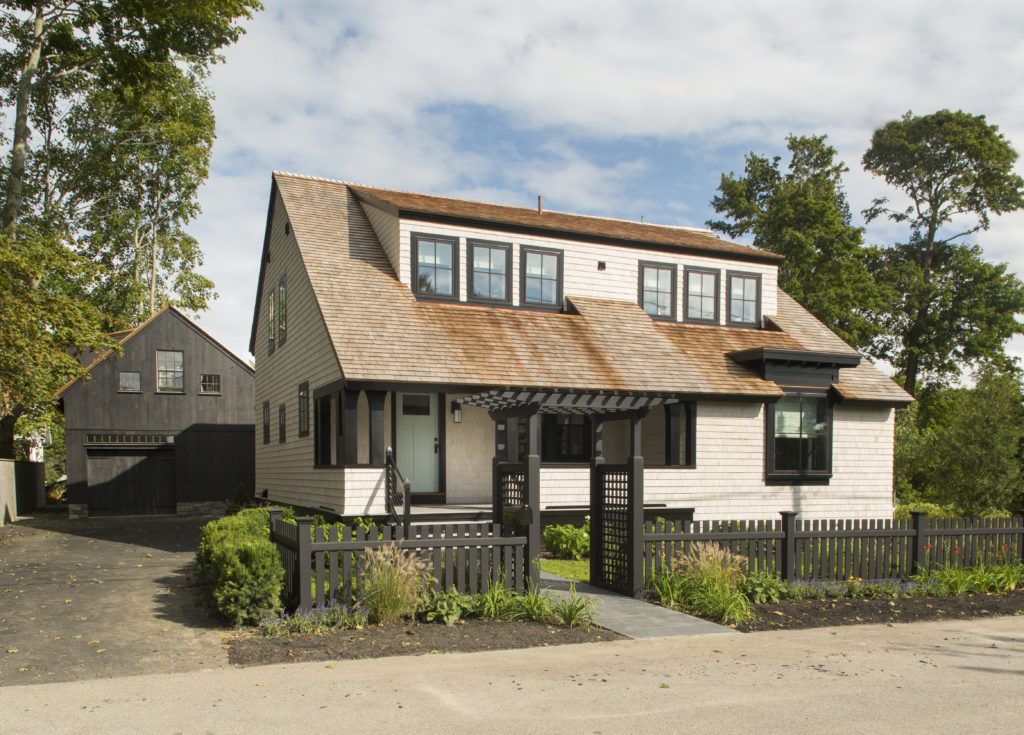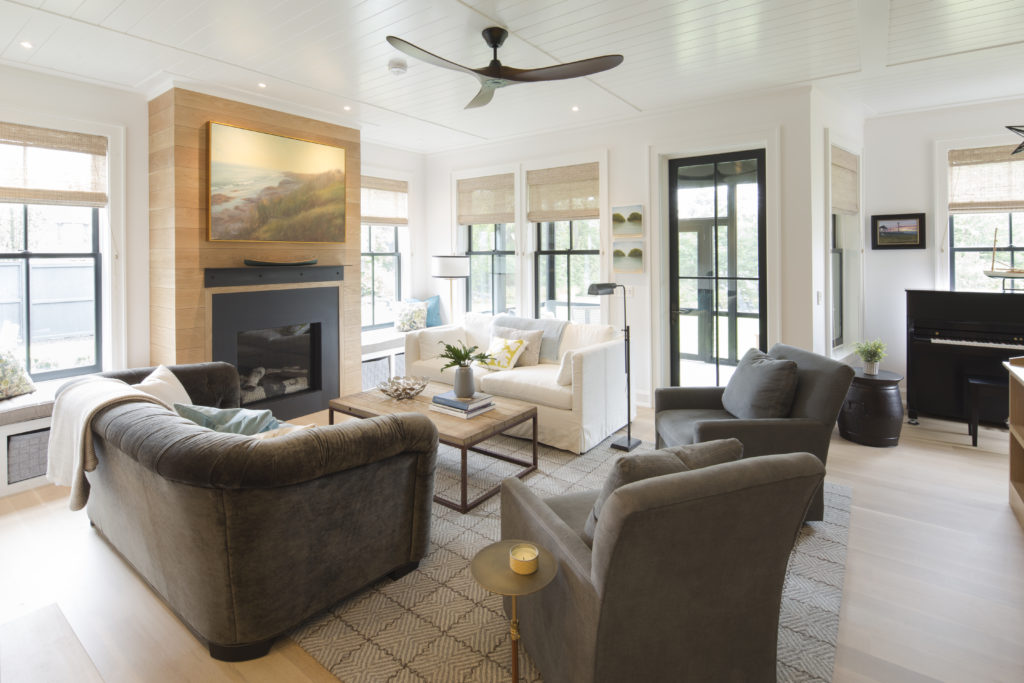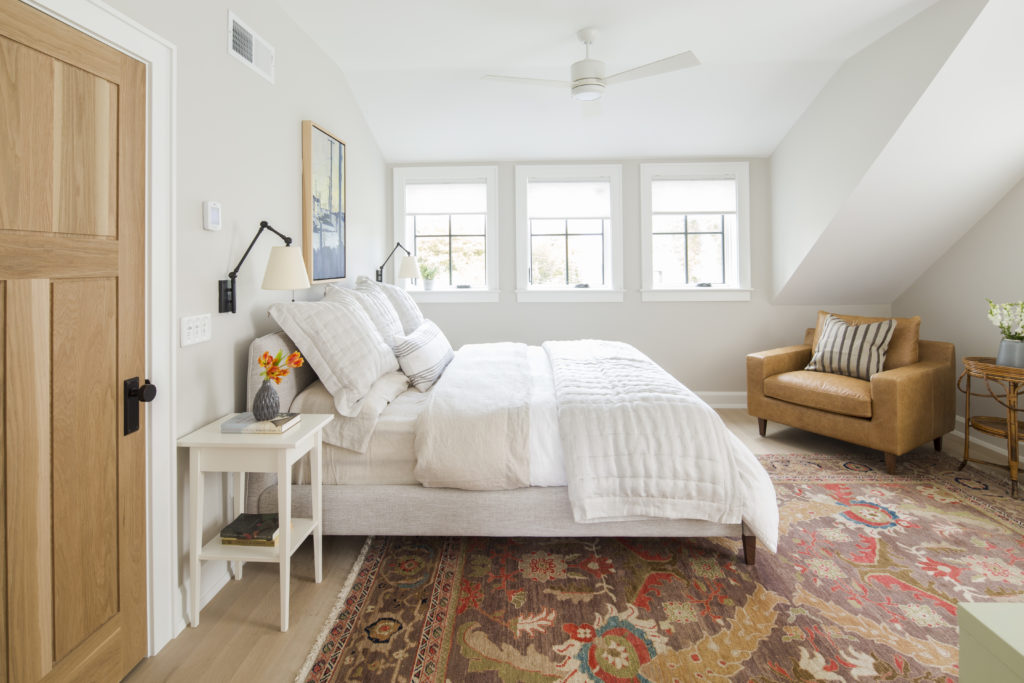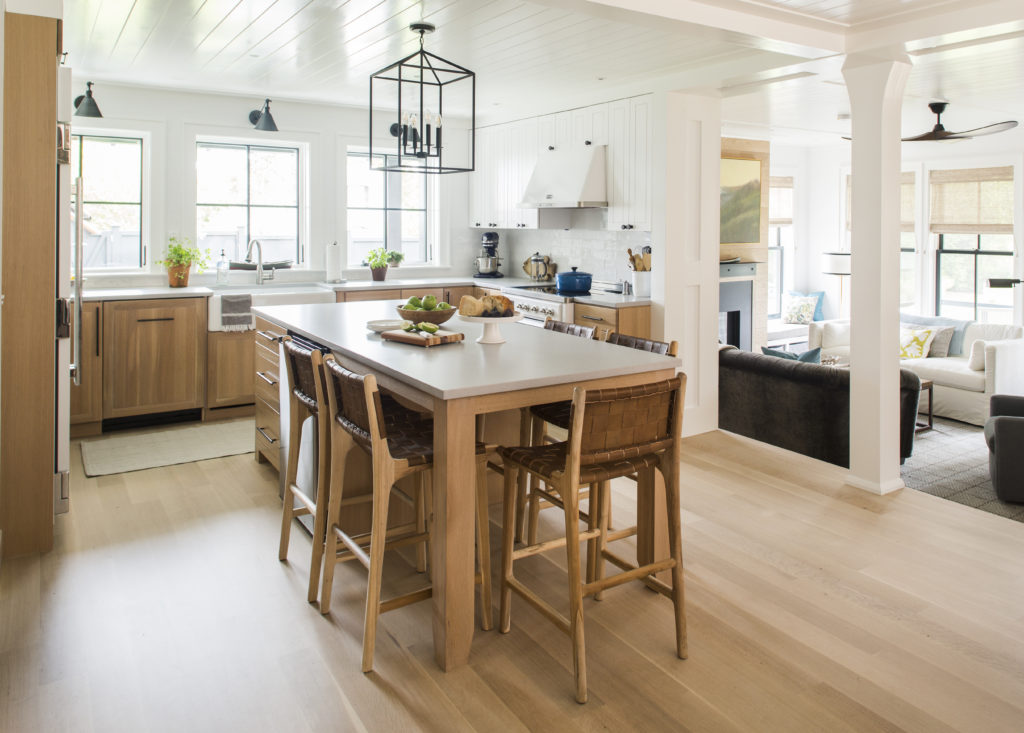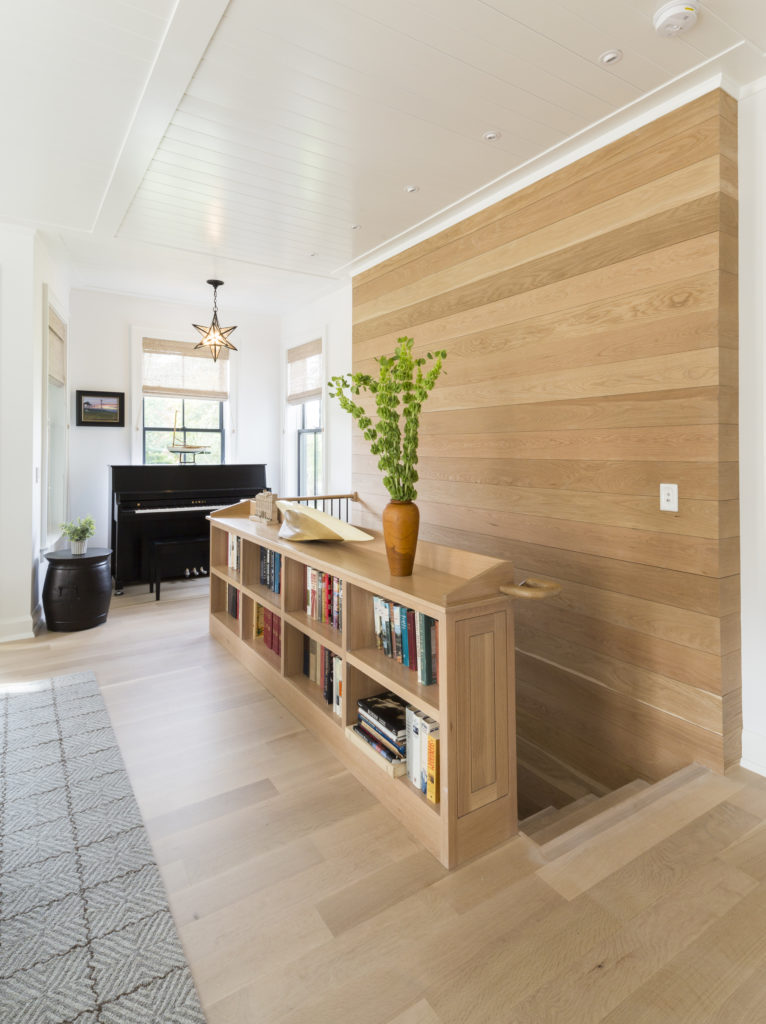For Donald Powers, President of Union Studio Architecture & Community Design, having high expectations comes naturally. When he found a home for sale near family in the walkable community of Jamestown, Rhode Island, an innovative renovation became Jamestown: an inviting, comfortable and environmentally conscious net-zero home.
What began as a nearly 100-year-old New England cottage was restored and also renovated by doubling the home’s footprint with a 1,000 sq. ft. addition. The team was able to bring back the home’s original charm while also resolving asbestos and environmental issues.
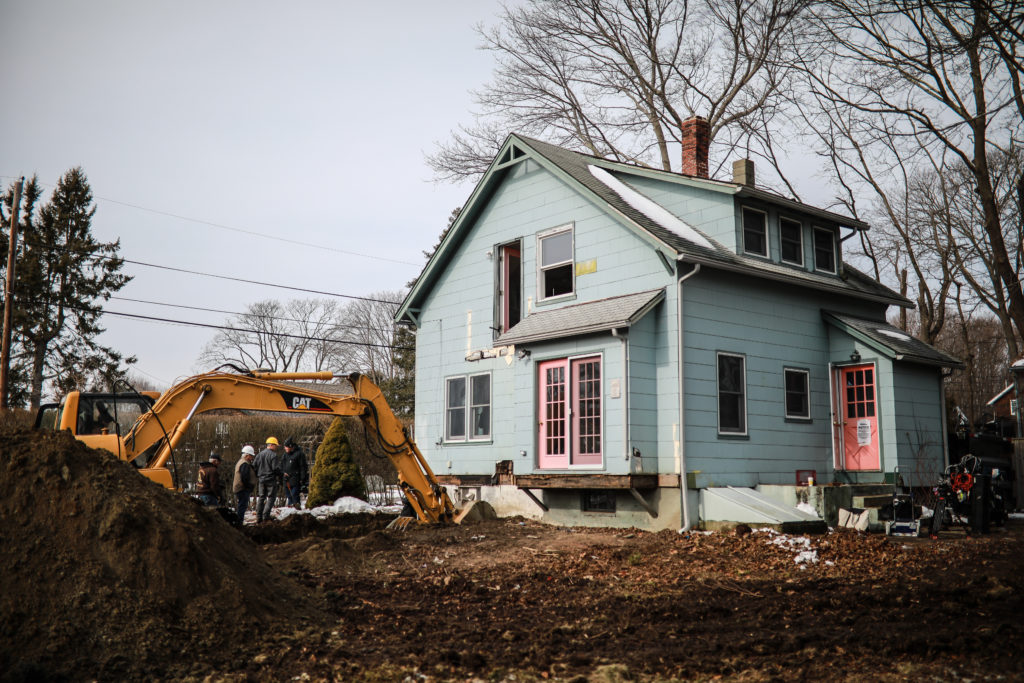
Jamestown is also an opportunity for Powers to show that a home can incorporate cutting edge technology to make the home near net zero and still look natural in a neighborhood of century-old shingled cottages.
To do so, a key goal of the renovation was to ensure the home was high-performing through upgrades to the structure, energy- and water-conscious purchases, and passive solar architecture. Development started with creating a tight energy and air envelope while also thinking conscientiously about what appliances and lighting fixtures would be installed. The home’s positioning on the north side of the lot allowed unobstructed solar access from the south, without too much tree shading. The design also employed many techniques to manage heat gain or loss passively, with south facing porches, deep overhands to the west and minimal windows to the north. Behind the main house was constructed a garage/guest suite with a long, south-facing sloped roof in a salt-box configuration to maximize solar photovoltaic capabilities.
The new addition used a prefabricated foundation system that arrived fully insulated and ready for an additional interior finish to help raise the R-Value, a measure of how well certain building insulation materials can resist the transfer of heat. In the old foundation, the team lined the existing walls with mineral wool rigid insulation on top of a vapor barrier to get the same effect. They also used polyisocyanurate panels on the slab to reduce heat loss, an advanced air sealing technology was employed to seal the whole envelope of the house, decreasing the air changes per hour (ACH) from two to three to 0.7 or less.
The house uses five and one half inches of open cell foam in the stud bays and then another two inches of polyisocyanurate wrapped around the exterior. The roof is layered with five inches of rigid mineral wool insulation panels contributing to an R-Value of 60 for the roof. Each window in the home is triple-glazed with a u-factor, a measurement of heat transfer, of .2 or less, and the team was particularly careful about window placement to manage solar heat.
Further installations such as doors with low filtration rates and outdoor porches in key locations helping with the wind wash factor – direct wind creating negative pressure drawing air out of the house – seal Jamestown tightly. This high level of design makes the home so air tight that it does not naturally aspirate, so fresh air in the home is managed by an Energy Recovery Ventilator (ERV) system which improves indoor air quality in an energy-efficient and cost efficient manner.
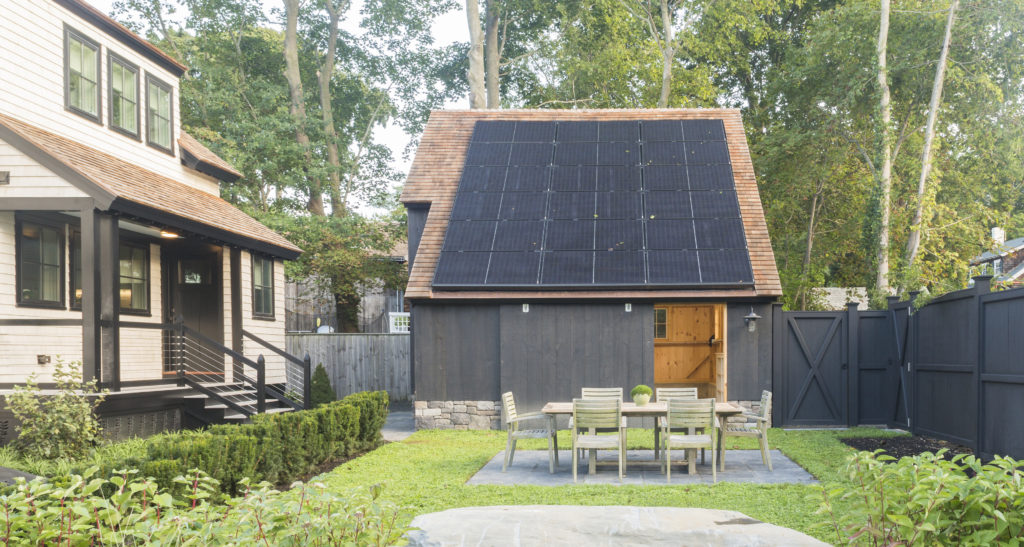
With this abundant attention to detail, Powers and his team planned the landscaping. They installed a clover-grass blend developed for low maintenance and nitrogen load, removing the need for fertilizer as the clover retains nitrogen and returns it to the soil.
Powers estimates that Jamestown is 85% of the way to net-zero, with slight variability due to residents’ energy usage. He admits that while getting a check back when he pays his bills is a plus, the real benefit is the amazing level of the comfort in the house.
For more information about NAHB’s sustainable and green building programs, contact Anna Stern. And to stay current on the high-performance residential building sector, follow NAHB’s Sustainability and Green Building team on Twitter.
