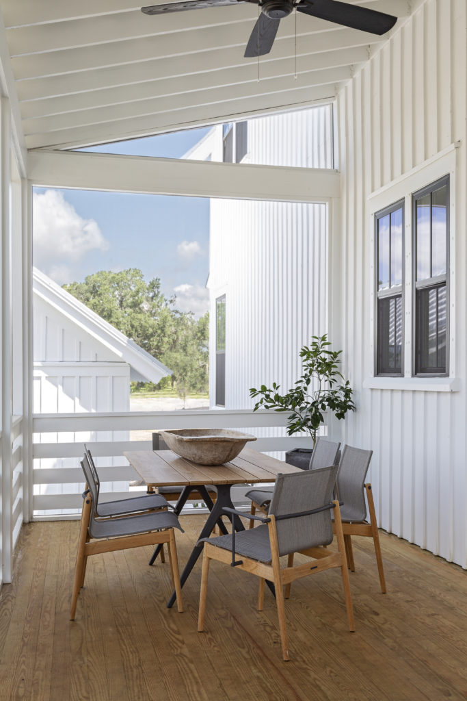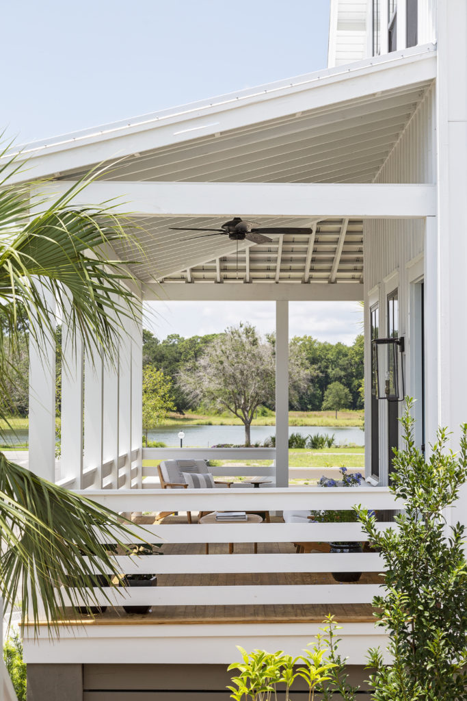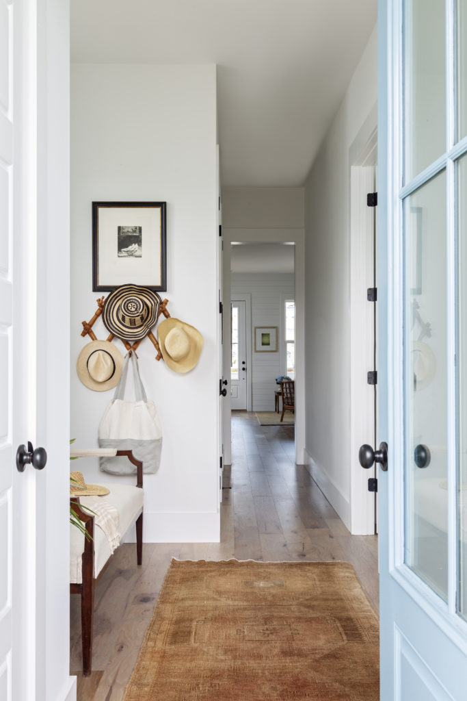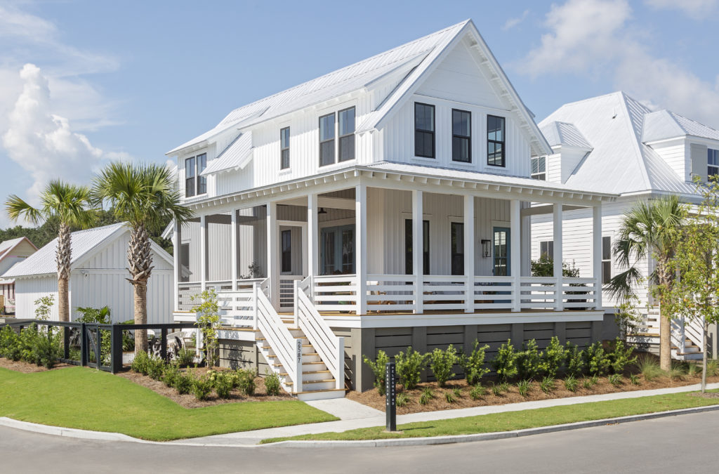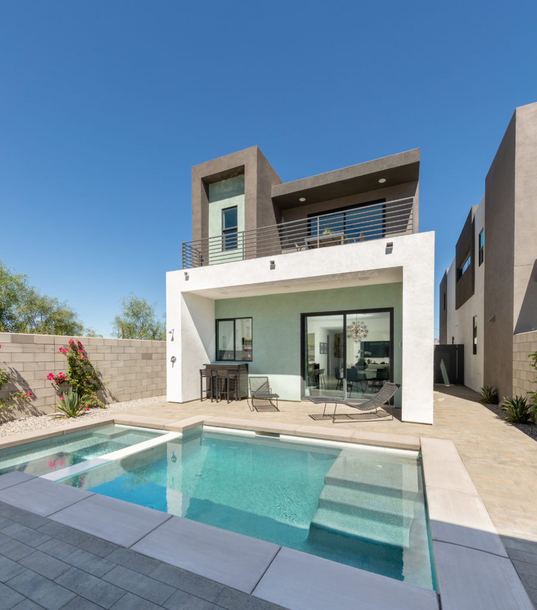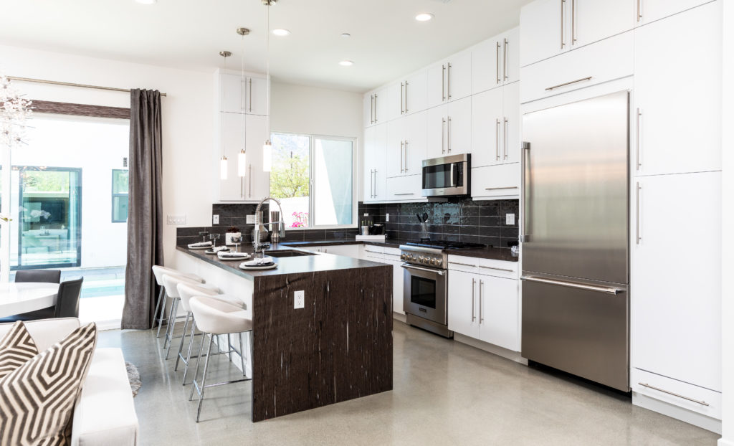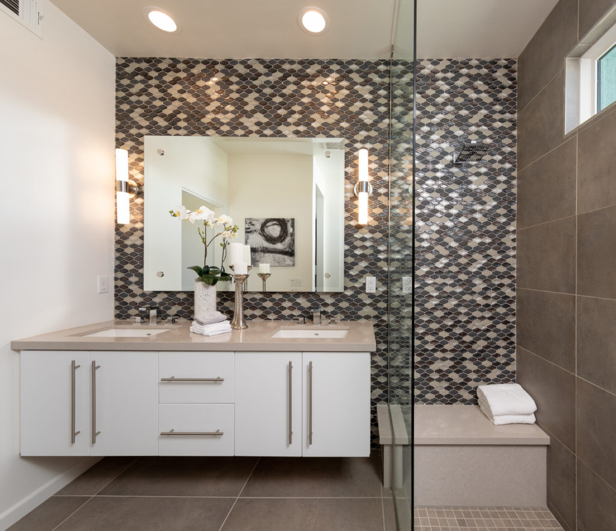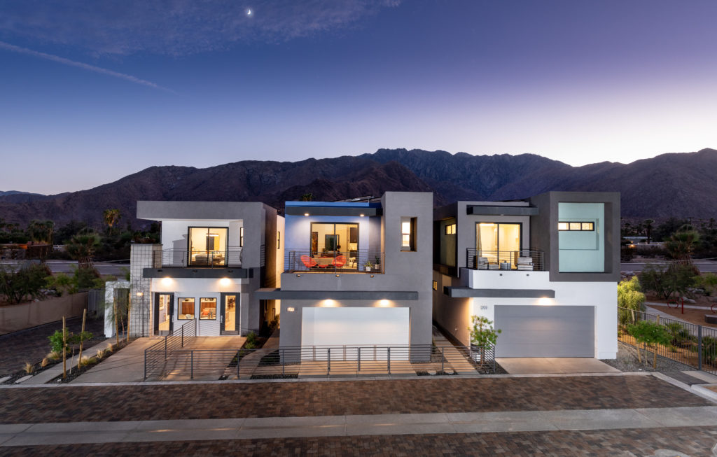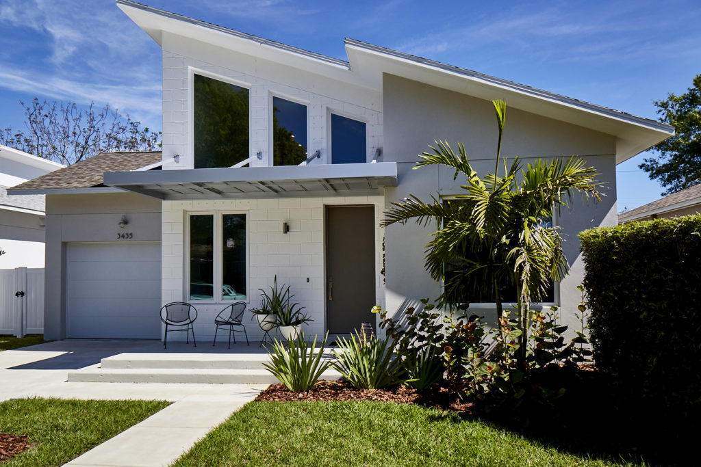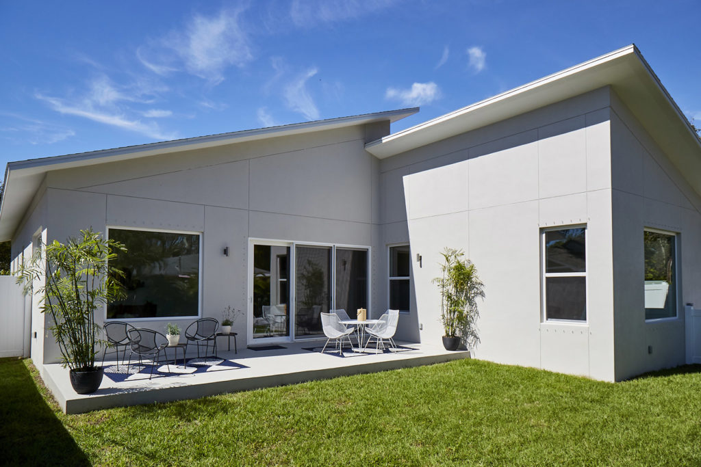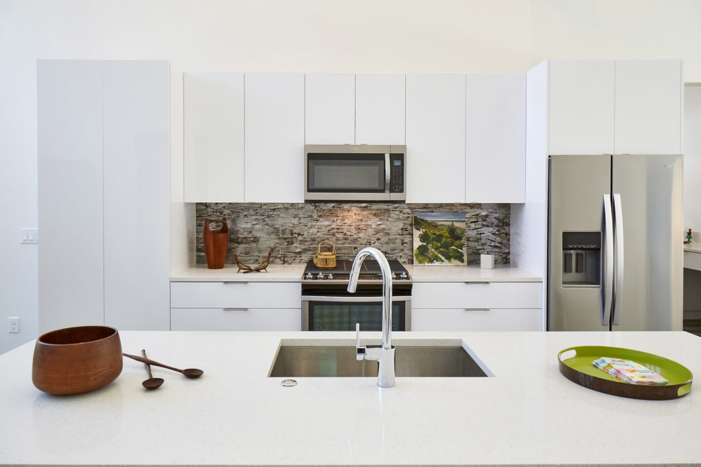PLATINUM | Kiawah River Butterfly Garden Cottage
Johns Island, S.C.
View more images in the gallery.
Photography by Julia Lynn Photography
Architect/Designer | Julia Star Sanford
Builder | Saussy Burbank
Developer | The Beach Company
Interior Merchandiser | McLaurin Parker
Design Statement | As a collaboration years in the making, the Butterfly Garden Cottage is the creation of an unmatchable trifecta: a brilliant designer, beloved builder, and coveted island location. The Butterfly Garden Cottage celebrates a holistic approach to living; optimal livable space, layered with high-end details and commercial-grade appliances, creates a property for a custom buyer that is luxurious in both form and function.
Judges’ Comments | Judges praised the vernacular architecture of the house, the simplicity of the kitchen storage, and the exposed porch rafters. “Really a charming house.”
GOLD | ICON Ebony
Palm Springs, Calif.
View more images in the gallery.
Photography by Mark Davidson Photography
Architect/Designer | Danielian Associates Architects + Planners
Builder | Far West Industries
Landscape Architect/Designer | Teserra Outdoors
Interior Designer | AI Designs
Design Statement | With distinctive, modern architecture carried throughout, this home has been thoughtfully created to pack a big punch in a small-lot home. Features include a spacious, open floor plan with lots of natural light, dual master suites with private outdoor balconies and en suite baths, a modern kitchen with slab granite counters, polished floors throughout, large glass sliding doors, and a pool with covered patio.
Judges’ Comments | Judges noted the study, the cabinetry variation, and the kitchen storage.
SILVER | The Binkley
St. Petersburg, Fla.
View more images in the gallery.
Photography by David Dominick Photography
Architect/Designer | BSB Design
Builder | Kasper Modern
Interior Merchandiser | Raised Modern
Land Planner | BSB Design
Design Statement | This home was designed as a representation of the Mid-Century Modern lifestyle to attract buyers to a scattered-lot home building program. The exterior elevation combines playful angle rooflines, trapezoidal window shapes, and mixed building textures in a monochromatic color palette to emphasize the historical influences of that notable building style.
The design intent was to capture the open, simple architectural style of a bygone era and align it with the lifestyle preferences of today’s buyers. High ceilings, plentiful light, geometric window shapes and accented industrial ductwork deliver the hipster Mid-Century Modern style. The plan is designed into 3 wings: The center core is the public dwelling space; the left wing is the master suite tucked behind the garage, and the right wing is the semi-quiet play/flex room and added bedrooms. The single-car garage reflects a modern take on efficiency, protecting the environment, and minimizing “stuff,” and recognizes the ride-sharing trend.
Judges’ Comments | Judges praised the exterior of the house, its angles, and its unexpected elements .They especially noted the homes fun design details, like funky canopy over the front door.
Want to be featured in the Homes of the Week blog series? Apply today to the 2020 Best in American Living Awards, where all winners are featured on the blog!
