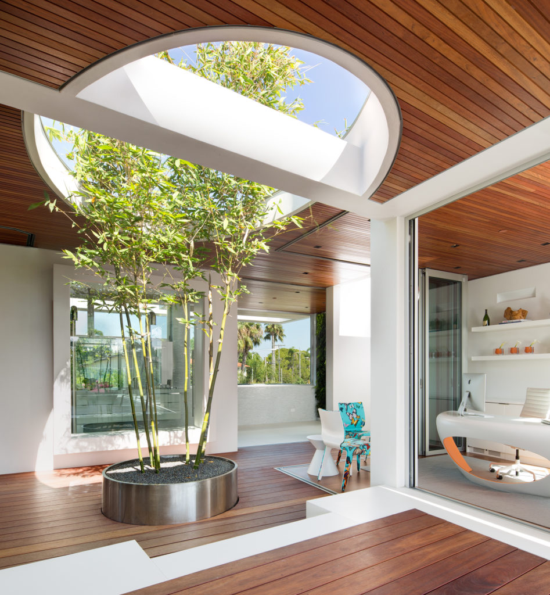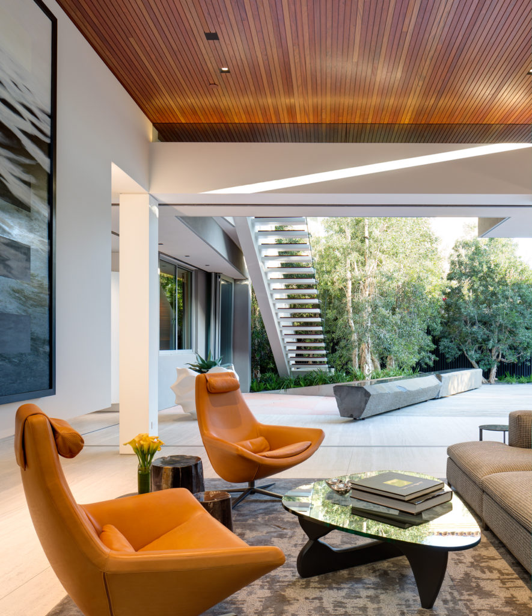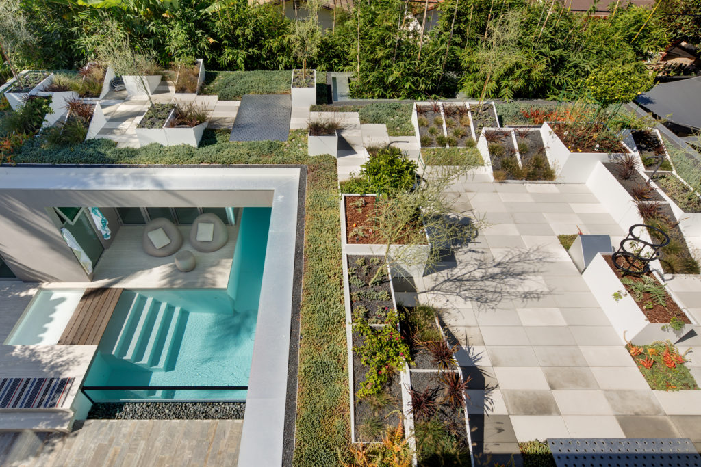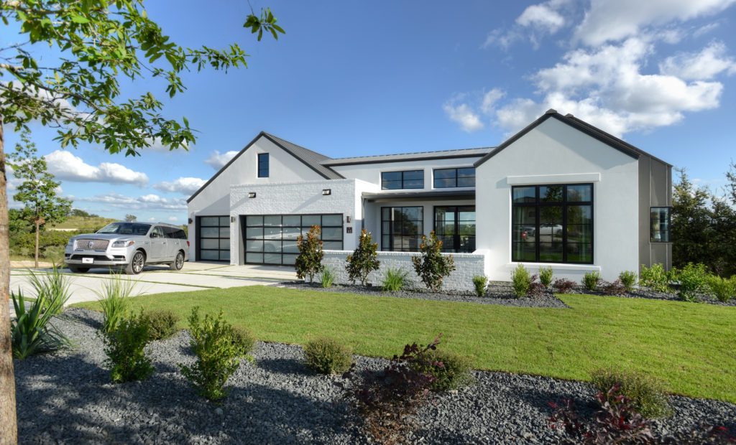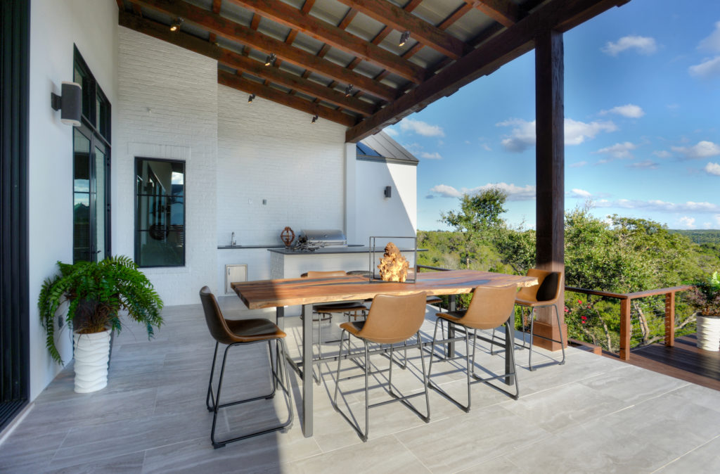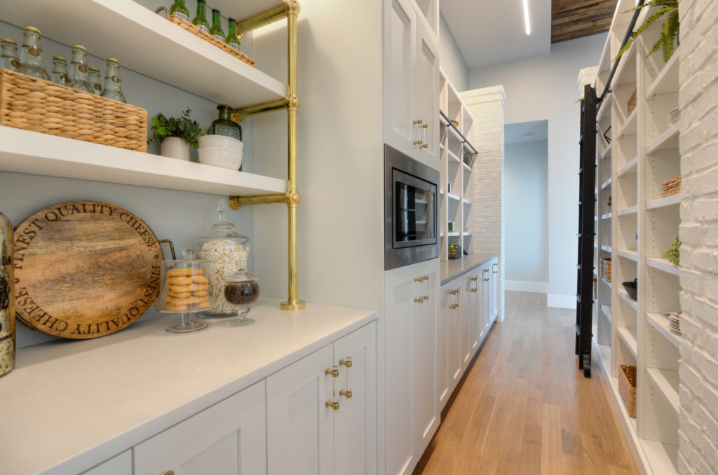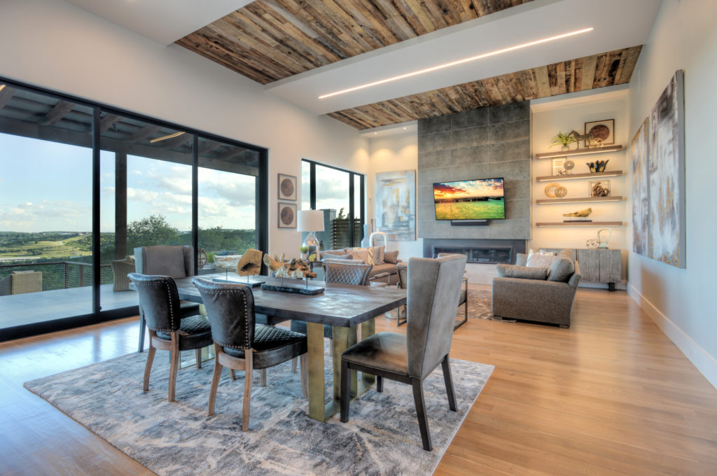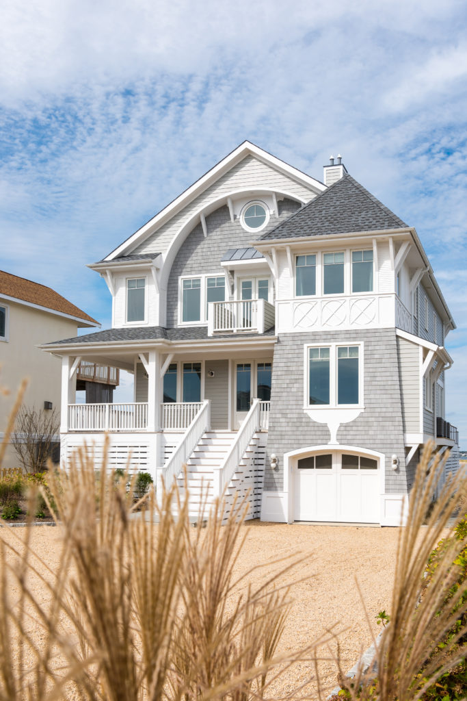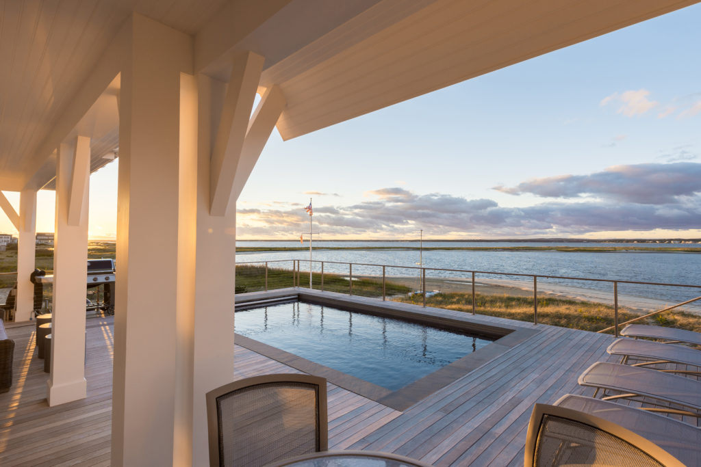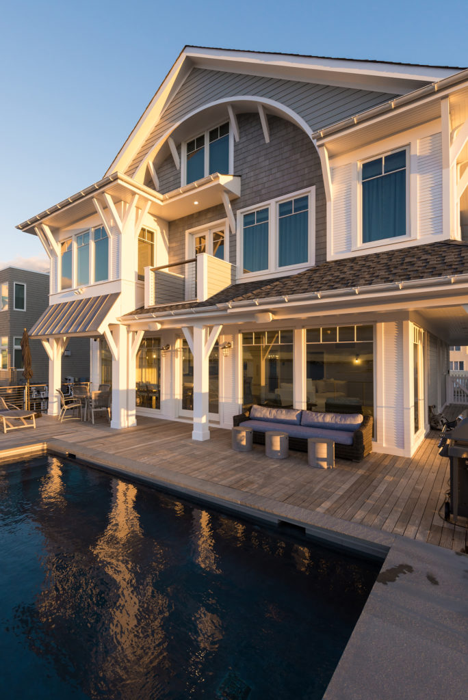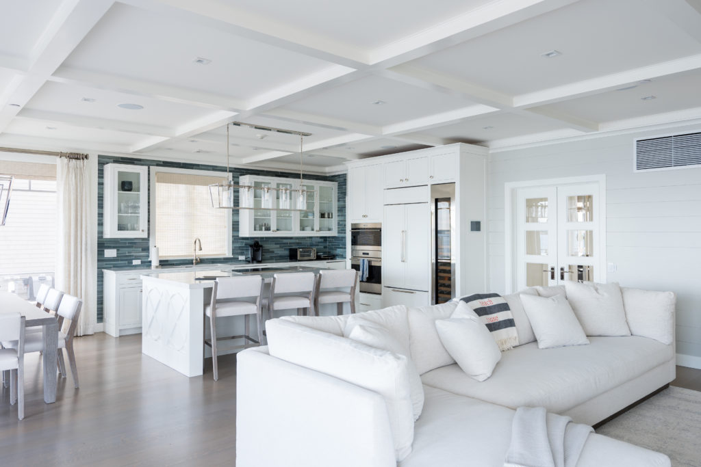PLATINUM | The Verge House
Coronado, Calif.
View more images in the gallery.
Photography by Brady Architectural Photography
Architect/Designer | Crossman Architecture
Builder | Hill Construction Company
Landscape Architect/Designer | Hocker Design Group
Interior Designer | Estudio Frisch
Design Statement | This custom home for a professional couple with two children meets the family’s desire for privacy, offering a response to site constraints through architectural expression. The front façade, clad in Shou Sugi Ban, hides the home’s most significant features from the street.
Surrounded by floor-to-ceiling glass and Jatoba wood, the first-floor design focuses the eye on created beauty, including a suspended hanging wall with a ceramic art installation, Boea cantilevered staircase, and a custom children’s play stage that doubles as storage. The living, dining, and kitchen areas subvert traditional distinctions between interior and exterior space through use of retractable glass walls. The second-floor master suite wraps around a bamboo tree that extends out of the roof’s oval oculus. This shared outdoor deck leads directly to the vegetated roof garden. To add to the home’s meditative nature, a yoga area has a living green wall that looks out to the cantilevered lap pool extending over a hand-chiseled limestone landscape below.
Judges’ Comments | Judges called the Verge House a great contemporary interpretation and the “coolest” house. They noted the edible garden on the roof deck, the way the pool goes into the house, and the front door.
GOLD | 41 Miraposa Parkway E
Boerne, Texas
View more images in the gallery.
Photography by Blue Bruin Photography
Architect/Designer | J Terrian Designs
Builder | Garner Homes LLC
Developer | Miralomas Development Corp.
Interior Merchandiser | Traditions Interiors LLC
Landscape Architect/Designer | Maldonado Landscape Company
Interior Designer | Class Covers and Color Inc.
Design Statement | High ceilings, large amounts of glass, and details at each corner set this home apart. Designed for an empty nester on a small lot, the three-bedroom, three-bath home has a small in-home office, but has a large pantry, kitchen, dining, and great room. Those spaces are mirrored on the rear exterior of the home, with space to cook, dine, and sit by the fire, expanding the home’s livability.
The unique lighting was a result of the collaboration between the design team and its lighting supplier. Light channels were buried into shallow sheetrock beams, offset with recesses of reclaimed tongue-and-groove wood. These light channels replaced the recessed can lighting in the kitchen, pantry, dining, and great room spaces. The kitchen and pantry have custom cabinetry and a rolling ladder eaccesss the high shelving in the pantry. The island is significant in size, with a large double sink facing out over the dining and great room.
Judges’ Comments | Judges praised the elevation, the design of the den, and the pantry.
SILVER | House in the Dunes
Westhampton Dunes, N.Y.
View more images in the gallery.
Photography by Daniel Contelmo Architects
Architect/Designer | Daniel Contelmo Architects
Builder | Coastal Management LLC
Interior Designer | Adams Interior Design
Design Statement | The front tower recalls a lighthouse, while the playful arch is carried through to the rear for consistency. The side porch not only widens the look, but allows one-level living and access to the rear deck and pool. Details at the corners are meant to resemble shutters, in a modern interpretation of a traditional cottage element. Lattice was used to close in the necessary pile foundation.
The windows are located to frame views and maintain privacy from neighboring houses. The large windows, porches, and balconies are on the front and rear of the house, focusing the views from the interior on the beach, and the side porch creates privacy for the windows on the left side. The interior was designed to have an open feeling with a panoramic view of the bay. Details and furniture were kept simple to keep the focus on the view. The beams in the great room break up an otherwise large and flat ceiling.
Judges’ Comments | Judges called House in the Dunes a playful, quirky, post-modern house with a cool view.
