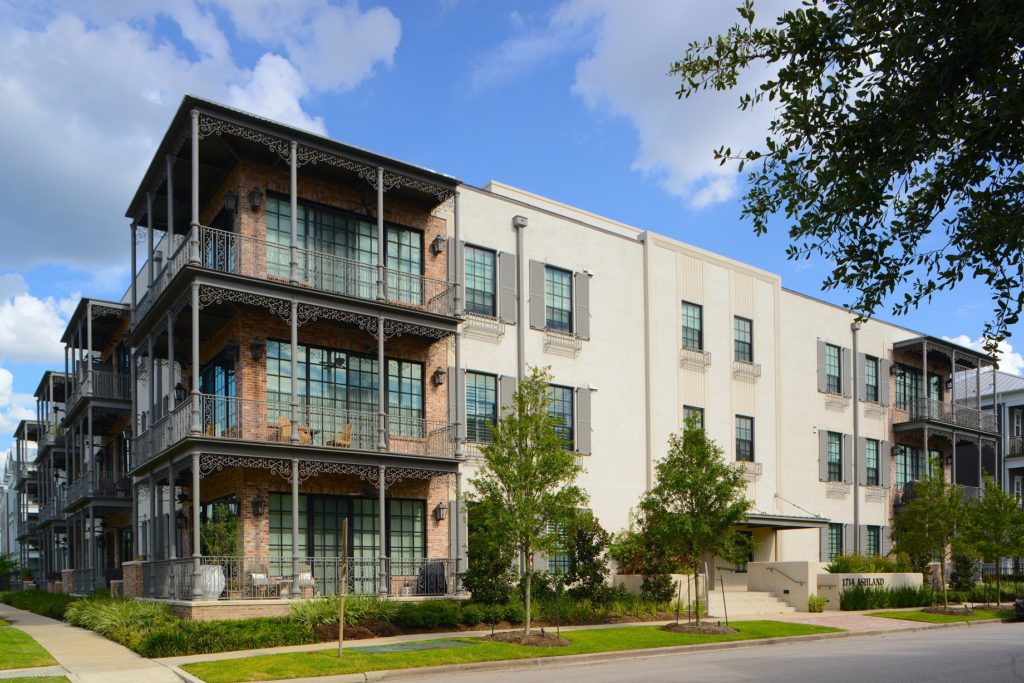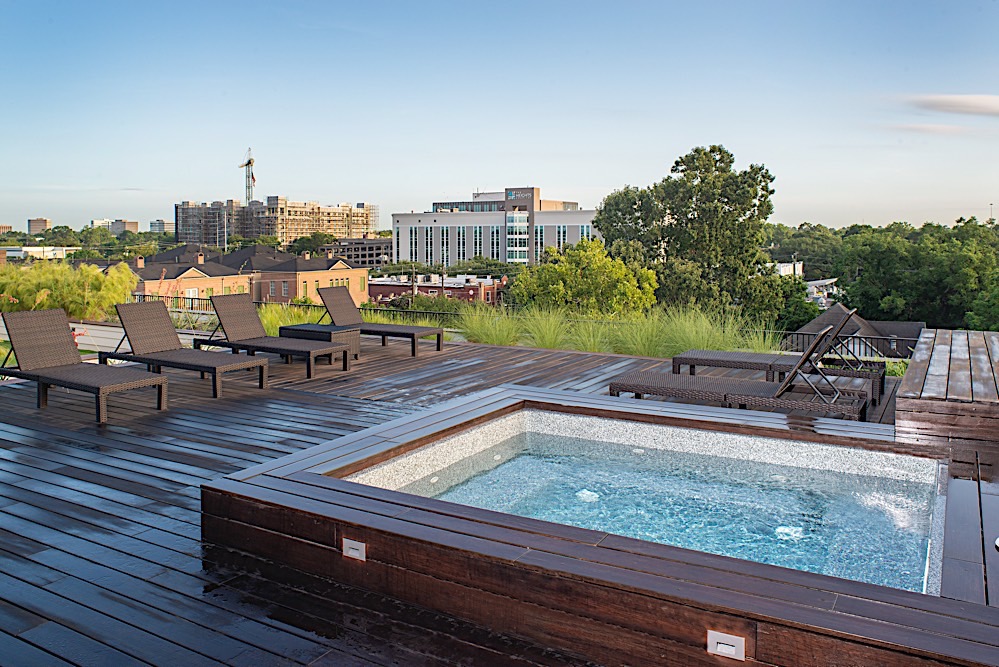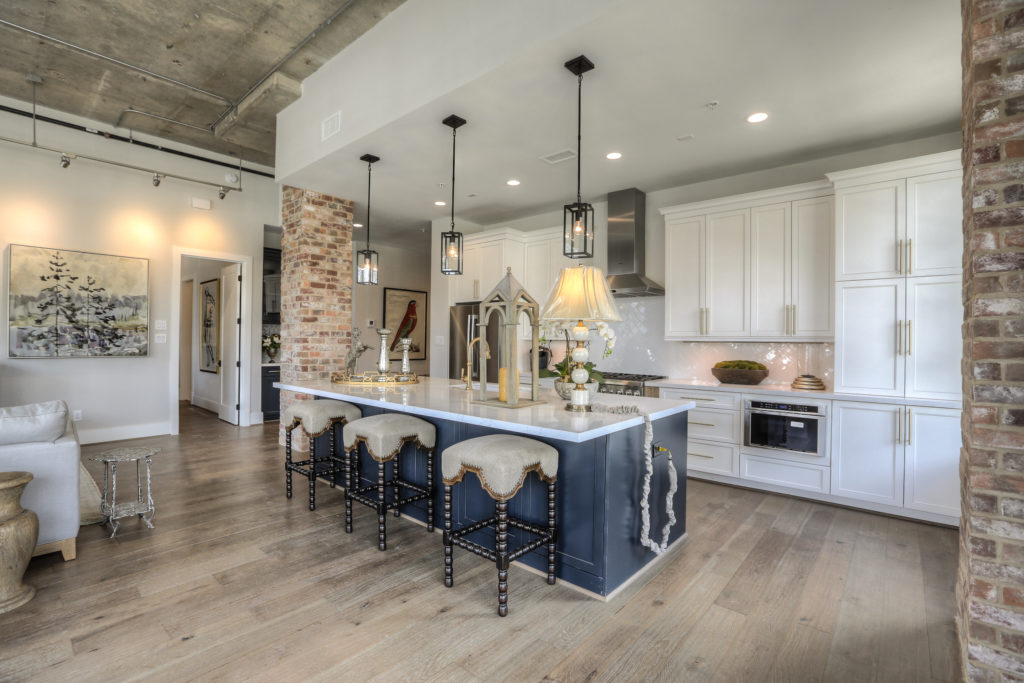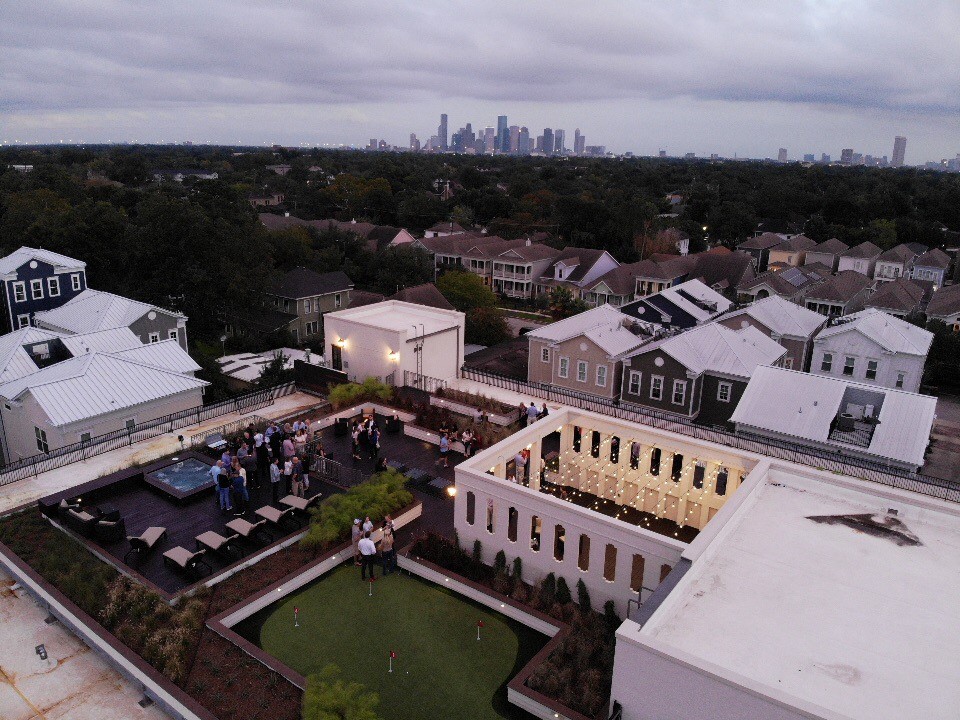PLATINUM | Bell Heights
Houston, Texas
View more images in the gallery.
Photography by Rob Muir Photo | Emomedia | Charles Suman
Architect/Designer | Mirador Group
Builder | 1714 Ashland LLC
Developer | 1714 Ashland LLC
Design Statement | Bell Heights, named for the reuse of the 1959 Southwestern Bell switching station and Telephone Museum, is a 44-unit development surrounded by restaurants, retail and antique stores. Twenty-four luxury lofts were created from the conversion of the historic building, with an additional 20 freestanding cottages on the 1.6 acre property. All residents are able to enjoy the fitness room and 10,000 sf rooftop terrace, complete with summer kitchen, fire pit, sundeck, plunge pool, putting green and unobstructed views of Houston’s downtown skyline.
The old brick building was originally constructed with a basement with 12-foot ceilings. The developer saw the opportunity to install a ramp and convert this basement into a 50- car parking garage that provided two car spaces and extra storage for every loft unit, plus bike storage.
Each loft unit is beautifully designed and includes features such as 12-foot exposed concrete ceilings, brick-wrapped columns, floor-to-ceiling windows, balconies, custom cabinetry, and more.
Judges’ Comments | The transformation of this commercial space to a residential community is outstanding. It is an absolute texture paradise, and the community spaces are fantastic.





