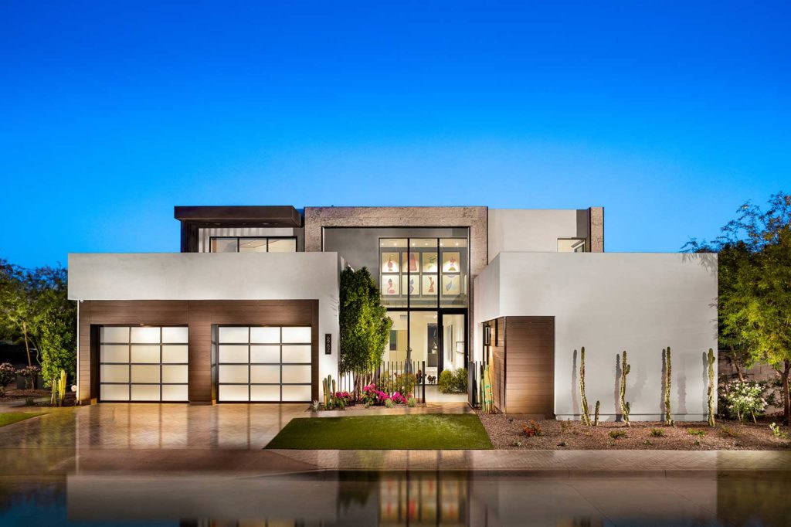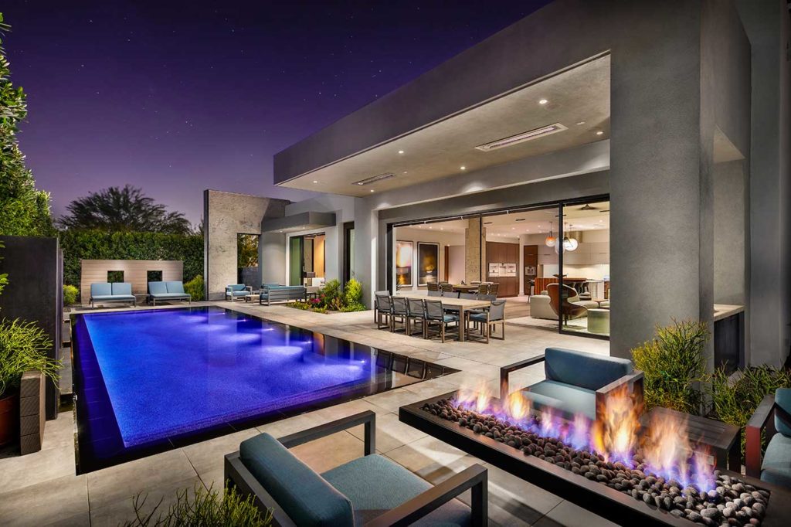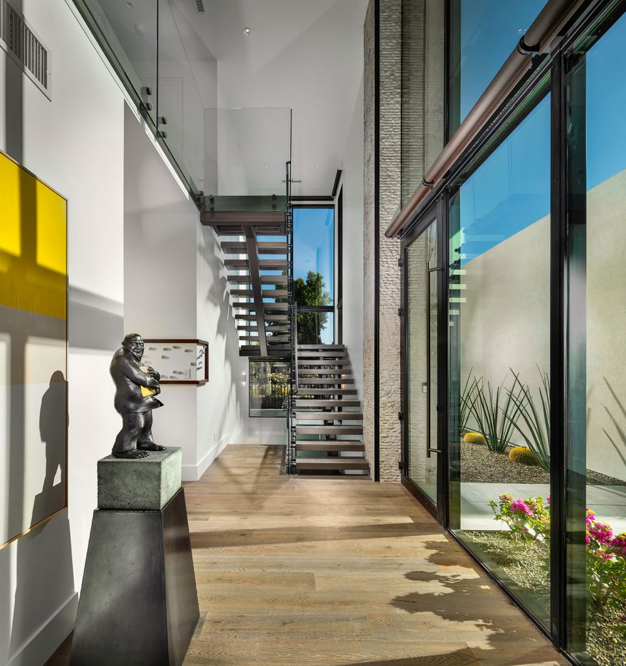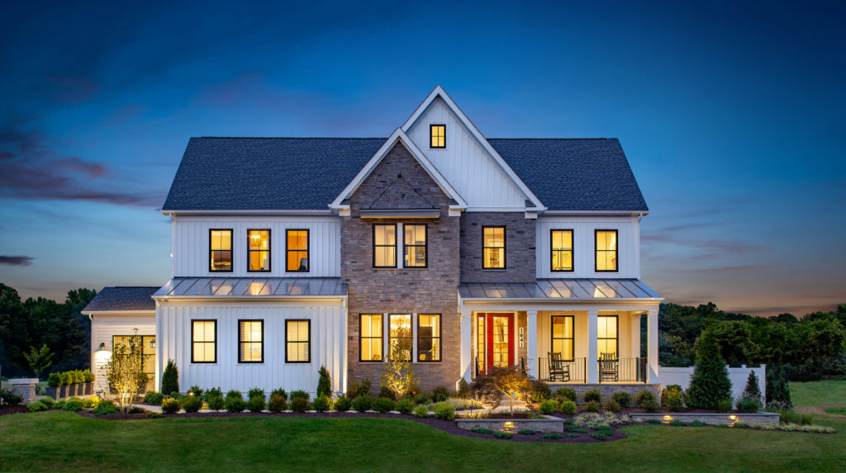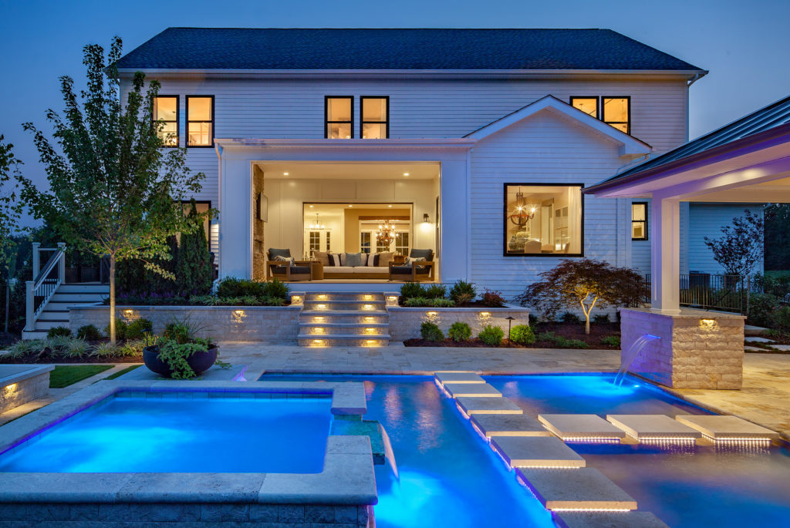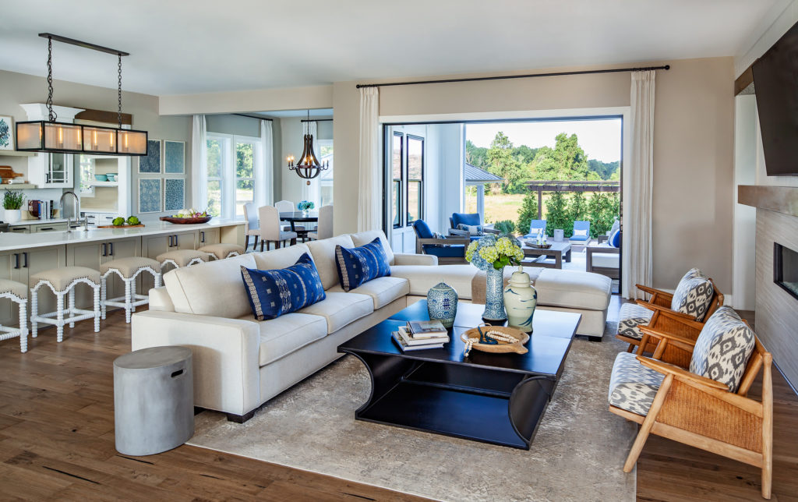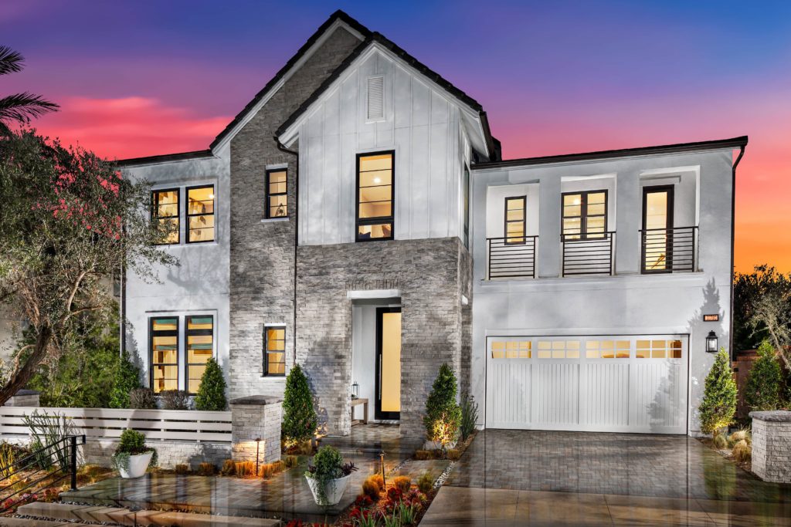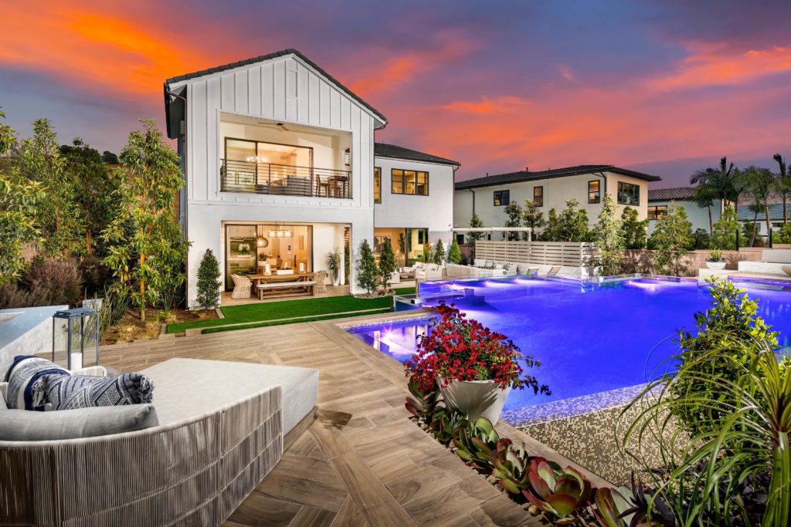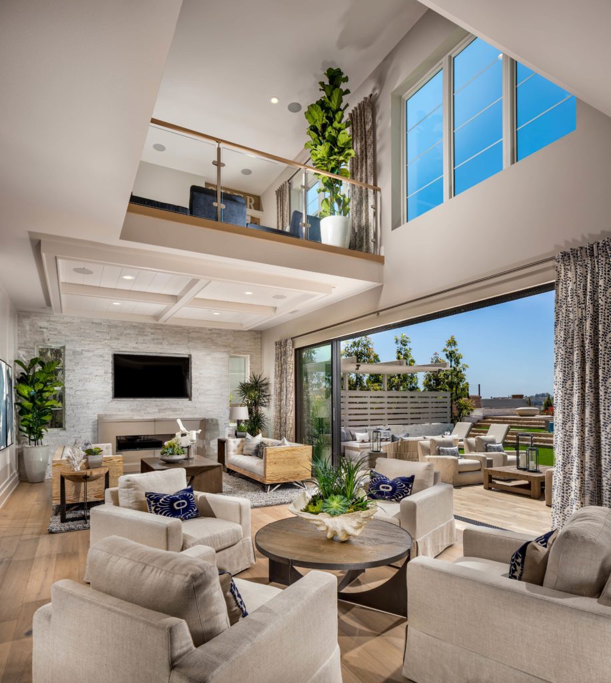Azure Residence 3
Paradise Valley, Ariz.
View more images in the gallery.
Photography by Chris Mayer Photography
Architect/Designer | PHX Architecture
Builder | Shea Homes
Design Statement | Azure Residence 3 is luxury living set in the heart of Paradise Valley. This thoughtfully designed residence combines a spectacular natural backdrop with all the nuances of a luxurious gated community, vistas of Camelback and Mummy Mountains, and a stunning entryway. Residence 3 is contemporary and elegant. With a main level and a second lower level, this home was designed with entertaining in mind.
Judges’ Comments | The staircase is like a sculpture. Judges praised the incredible windows, the phenomenal entry, and the great use of materials. A gorgeous and sexy house.
GOLD | The Rosslyn Model
Gambrills, Md.
View more images in the gallery.
Photography by Ron Blunt Architectural Photography
Architect/Designer | Lessard Design, Inc.
Builder | Toll Brothers
Interior Designer | HRI Design
Design Statement | The Rosslyn Model is a progressive design aesthetic in a historically traditional market. The elevation is a modern twist on classic farmhouse; striking white vertical siding with black windows frames are balanced by textured stone. The plan was designed for second-time home buyers with children of varied ages. Ample front porch space gives an eye on the street presence and a place to sit and unwind while watching the kids play. The prep kitchen is perfect for entertaining, the study with two-sided fireplace increases flow, and gliding pocket doors lead to an outdoor covered rooSILVEm extending the inside out.
Judges’ Comments | Judges praised the interiors that are clean and simple with “just enough” detail. They noted the amount of built-ins, the master bath, the dining room with wood headers, the homey front elevation, and a beautiful backyard that ties in very well to the house.
SILVER | Ocean Hills at Pacifica San Juan – Altamonte
San Juan Capistrano, Calif,
View more images in the gallery.
Photography by Chris Mayer Photography
Architect/Designer | Bassenian Lagoni
Builder | Toll Brothers
Landscape Architect/Designer | SMP Environmental Design
Interior Designer | Savannah Design Group
Design Statement | The elevation is a thoroughly modern interpretation of the familiar farmhouse style. Simplified massing, colors, materials, and details create an elegant, welcoming presence on the street. The open foyer leads to an L-shaped great room, kitchen, and dining area that visually and physically connects to the multiple outdoor living areas.
Buyers can opt for a first-floor office or use the space as a guest suite for live-in parents. On the second floor, the master suite features an enormous walk-in closet and master bath, plus a private outdoor balcony. Two bedrooms and a loft space create a natural gathering area for children.
Judges’ Comments | Judges praised the dramatic living room and the beautiful exterior room. They noted the cloud soffit in the kitchen, which helps define the space of the island. The plan has a good indoor- outdoor connection.
