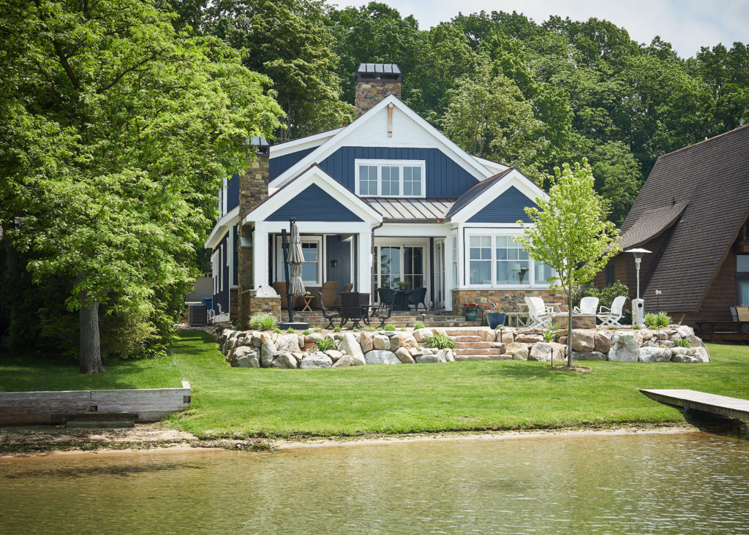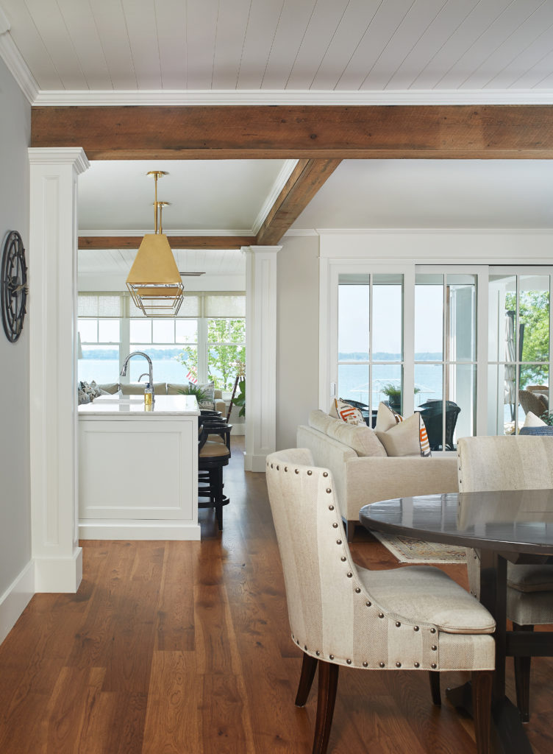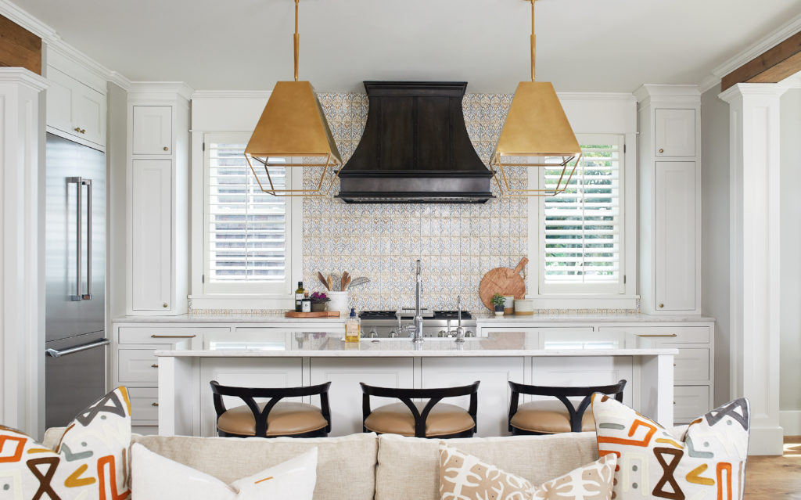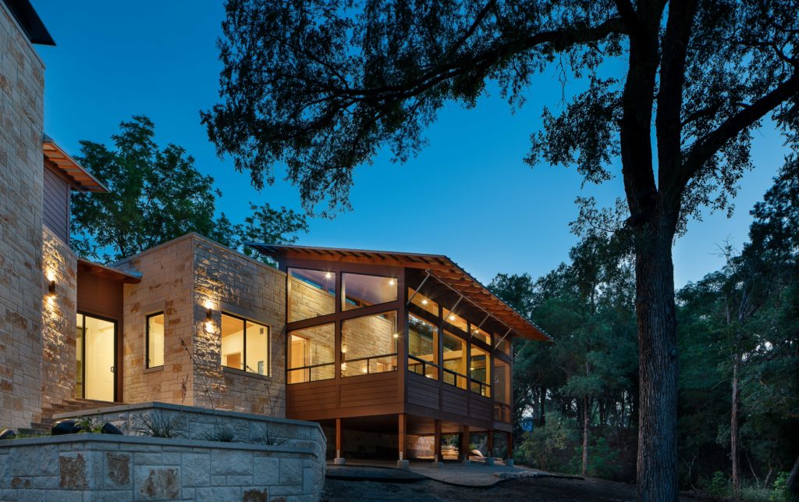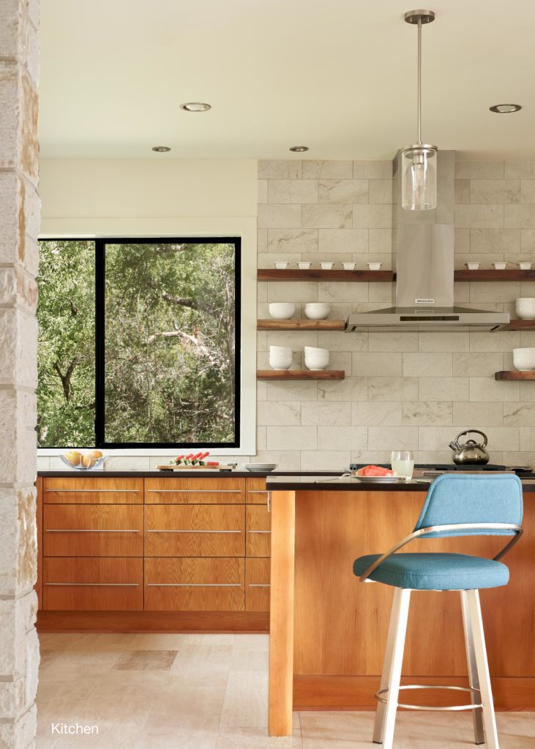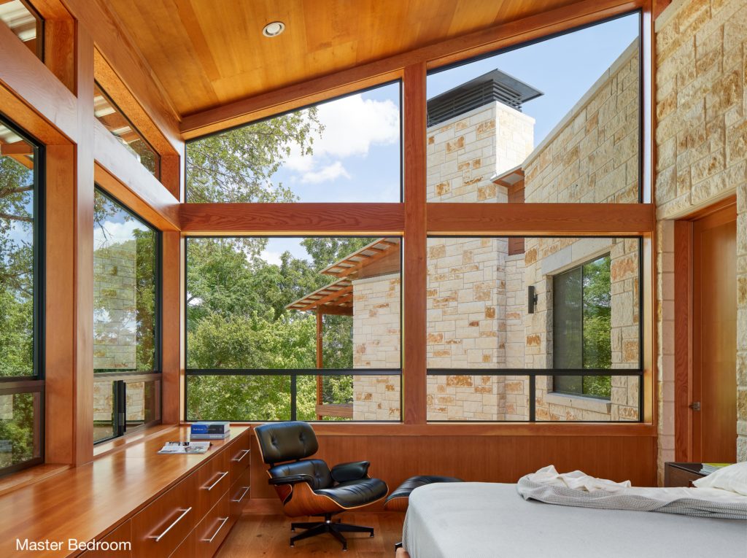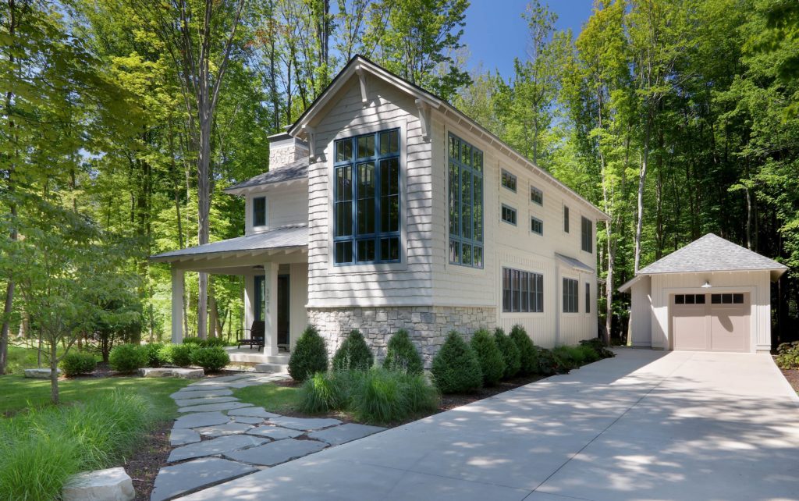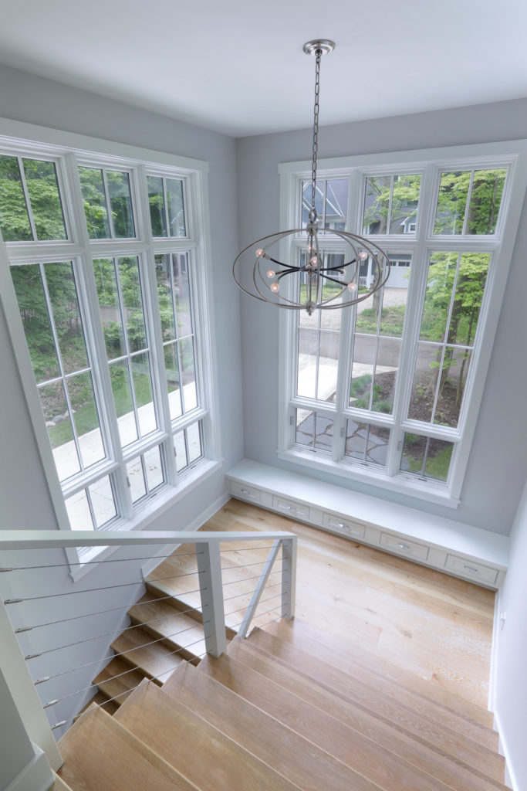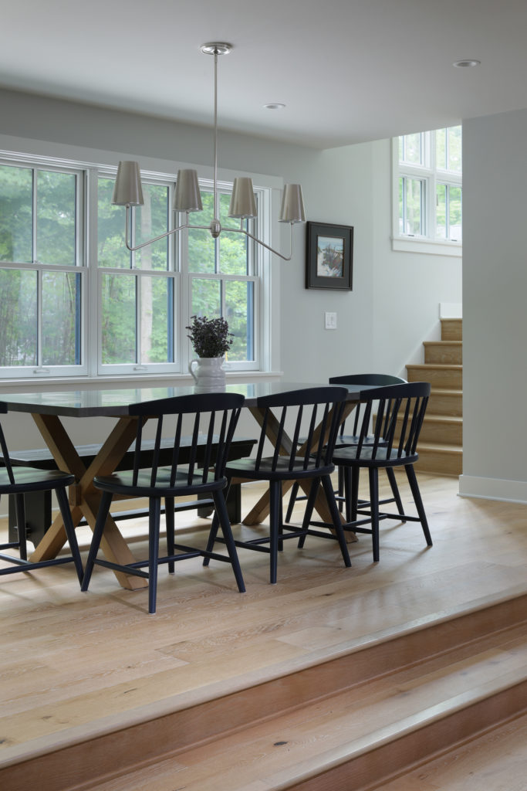PLATIMUM | Hickory Hill
Gull Lake, Mich.
View more images in the gallery.
Photography by Ashley Avila Photography
Architect/Designer | Visbeen Architects
Builder | DeVries & Onderlinde Builders, Inc.
Interior Designer | Vision Interiors
Design Statement | The intent of this design was to create a right-sized cottage that incorporates a number of features that would normally be restricted to a larger home. Optimizing storage space was essential, as a lower level was not an option. A story-and-a-half gable runs the length of the home, enveloping the majority of the interior spaces. To the rear, a pair of gables flanks a covered dining area that connects to a porch outfitted with retractable screens.
Inside, a linear foyer connects the front door to the rest of the home. Further back, a centrally placed kitchen is connected to all of the other main-level entertaining spaces through cased openings. A private study is situated between the home’s master suite and living room. The master suite incorporate several closets, built-ins, and a master bath with views of the lake. Upstairs are the bunkroom, guest room, and exercise space.
Judges’ Comments | Judges praised the interiors, the use of color, and the landscaping. “Really pretty.”
GOLD | Glamping Along the Lampasas
Belton, Texas
View more images in the gallery.
Photography by Dror Baldinger Photography
Architect/Designer | Craig McMahon Architects
Builder | MF Construction
Landscape Architect/Designer | Earthscapes Garden & Home Landscape Architecture
Design Statement | Located on five acres along the Lampasas River, this three-bedroom, three-bath home is designed to engage a camping retreat experience with transparent connections to the land in different ways. A sweeping porch, connected via steel arbor, steps down to the front door and allows for the vista of the land down the river right after entering.
Three living areas allow visitors to have their own private areas, with the main living areas open and connected to wide porches on both sides fully engaging the outdoors year round. A glass connection leads to the master wing, offering a connection to the terraced patio below. The camping experience unfolds in the master wing, with an all-glass master bedroom from the private study perched into the tree line. The master wing includes a second bedroom/bath and laundry area.
Judges’ Comments | The judges praised the home as modern and “super-artsy”. They noted the ceiling treatment in the outdoor room, the porch overhang, and the use of stone.
SILVER | Amory
Douglas, Mich.
View more images in the gallery.
Photography by M-Buck Studio LLC
Architect/Designer | Visbeen Architects
Builder | David Olsen Builders
Design Statement | With a small building footprint and the need to accommodate 10+ guests overnight, the design needed to be compact, yet efficient. The exterior sets the tone with a stair tower clad in shake siding and rusticated stone base. Blue doors and window sashes provide a colorful contrast to the neutral tones of the stone and siding. A chimney balances out the stair tower, bracketing the left side of the front elevation.
The foyer immediately opens up to the living and dining rooms. The dining room is on a raised floor that serves as the stair landing. Featuring a stone fireplace and large glass doors, the living room opens to the front porch, expanding the entertainment potential. On axis with the foyer are the kitchen and the rear screened entryway. The main level also features a flexible den space that can be converted into a guest bedroom. Two pair of bunk beds take advantage of the extra-wide hallway at the top of the stair tower. Upstairs has three other sleeping quarters, including the master suite, complete with a dressing room full of built-ins.FROM THE JUDGES
Judges’ Comments | Judges praised the beautiful staircase, cute bathroom, and fun bunk area.
