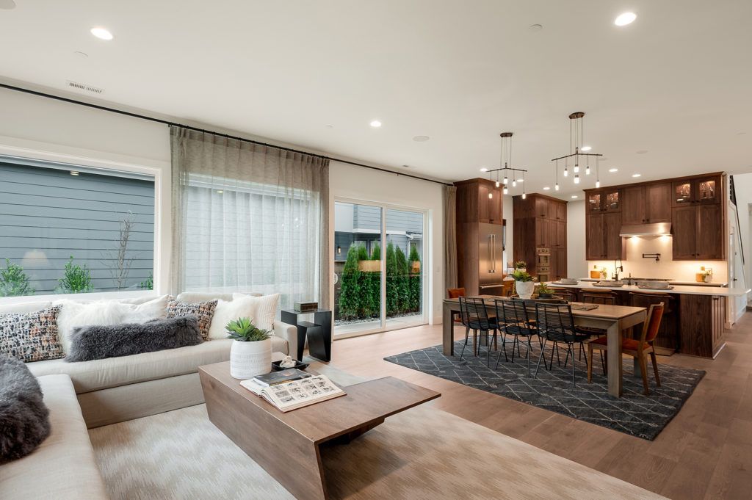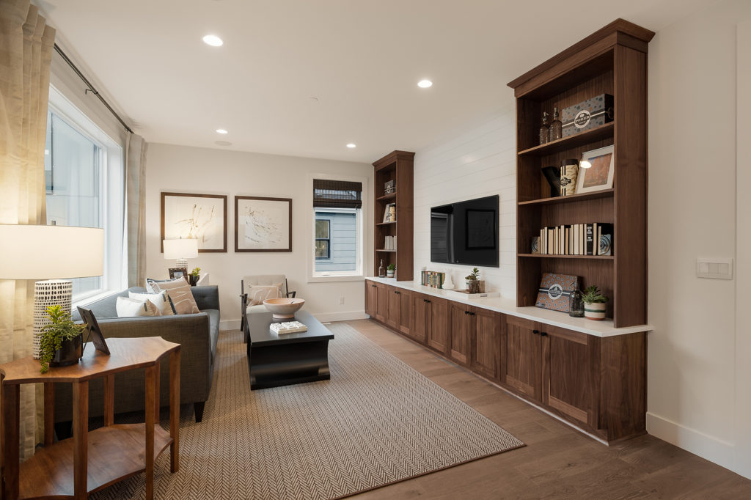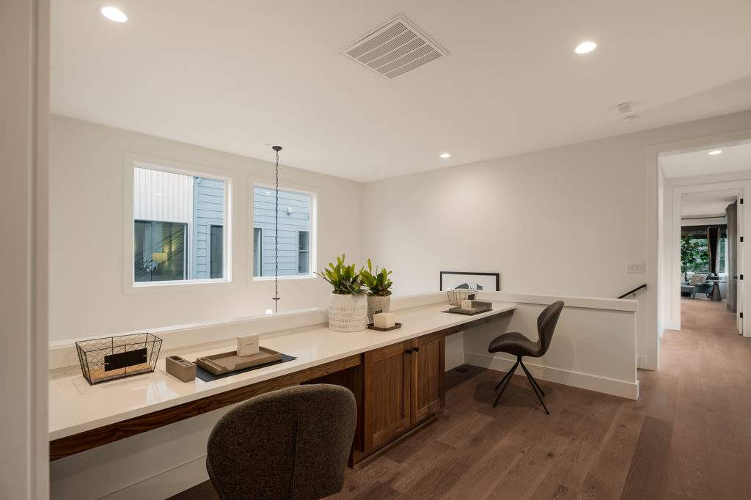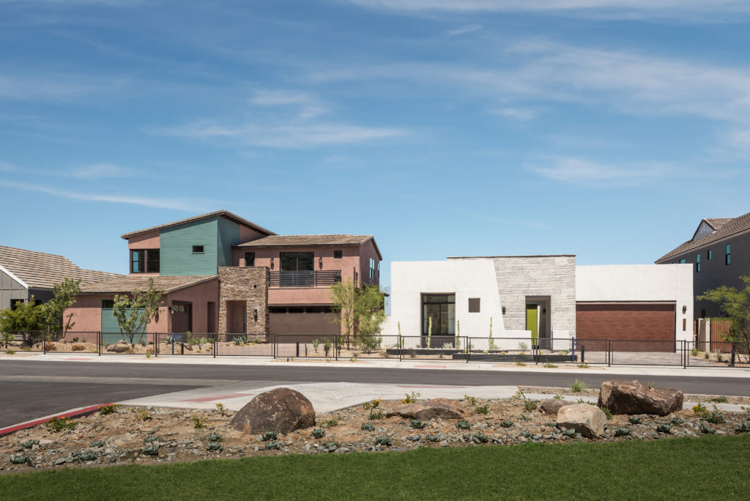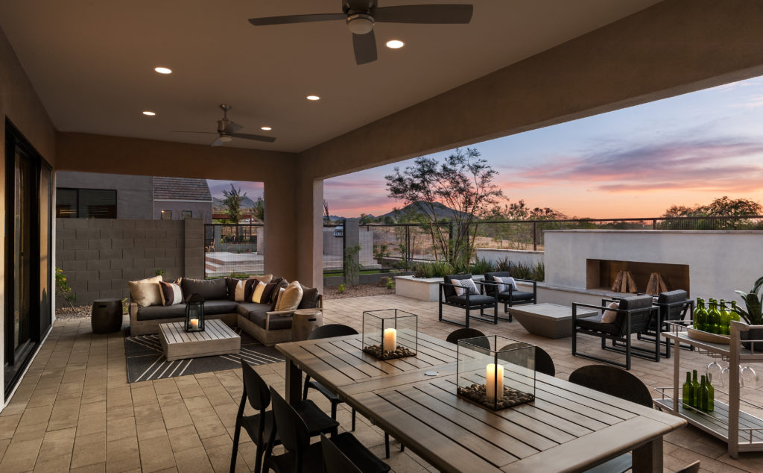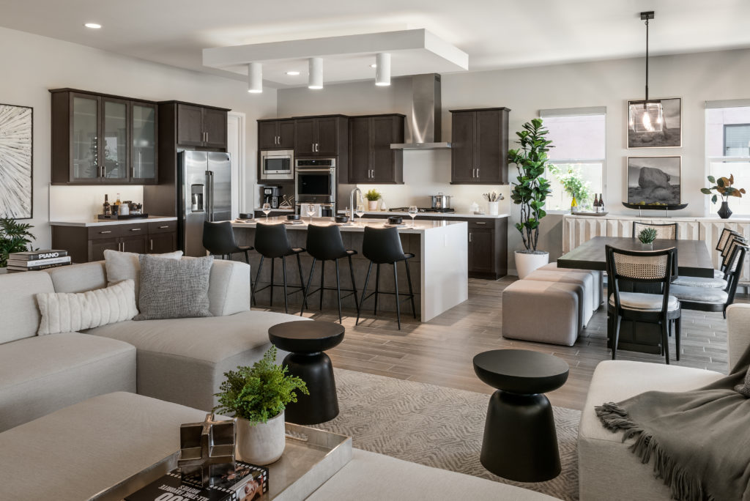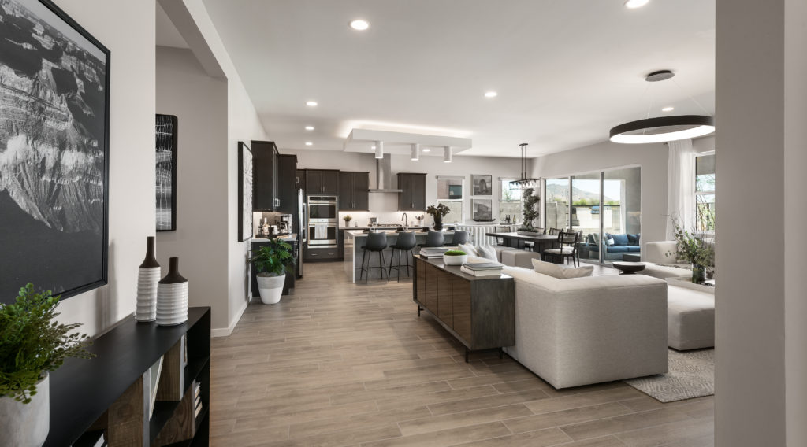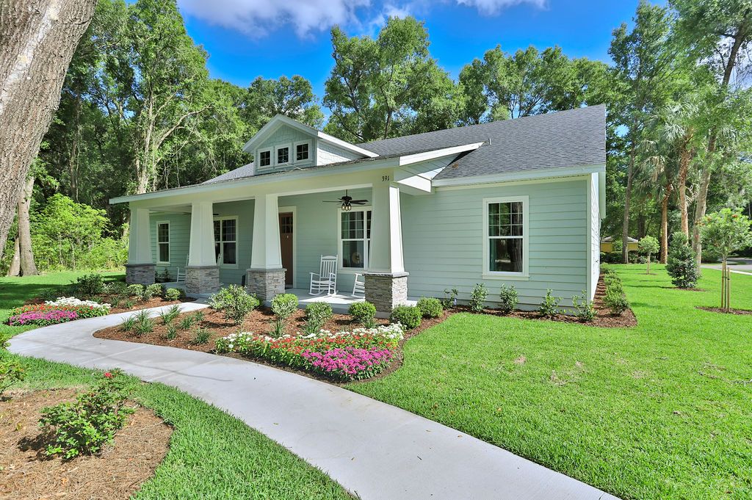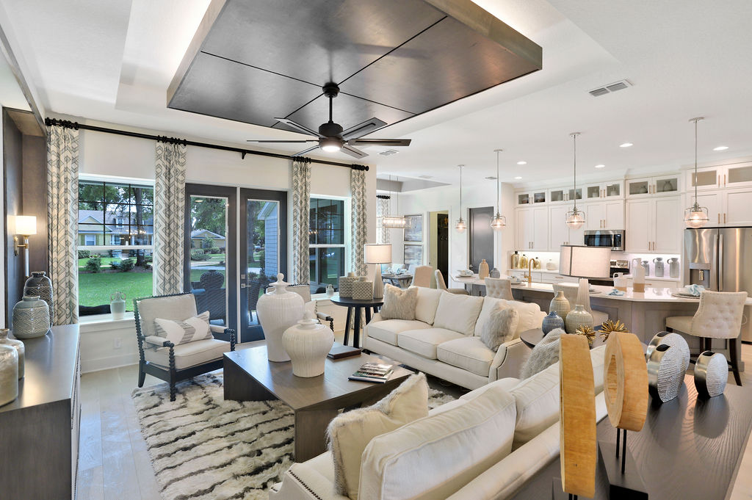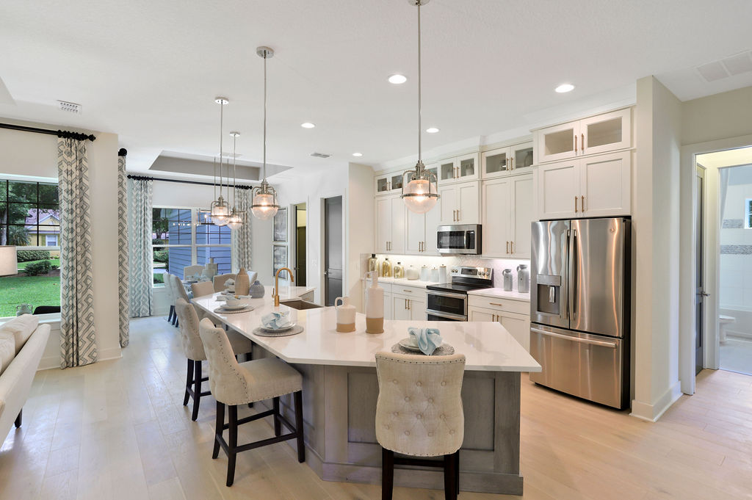PLATINUM | Ray Meadows R270
Redmond, Wash.
View more images in the gallery.
Photography by Imagearts Productions
Architect/Designer | Dahlin Group Architecture Planning
Builder | Quadrant Homes
Developer | Quadrant Homes
Land Planner | Dahlin Group Architecture Planning
Landscape Architect/Designer | Andrews Landscape Architects
Design Statement | Zipper lots allow as many homes as possible to back up to an open green space. Additionally, the lots provide each home with indoor/outdoor living spaces with a generously sized private side yard or an enhanced driveway area.
Incorporating many large windows that look out to these private outdoor spaces and the open space beyond gives each home a very large, open feeling with abundant natural light, despite the proximity of homes. The footprint of homes on zipper lots have the advantage of being wider where it counts: great rooms, kitchens, and bonus rooms. The 2,751-sf home for first-time buyers offers two floors of living in a contemporary design, featuring corrugated metal siding, board form concrete manufactured stone, and stained siding. A first-level study/bedroom offers multigenerational living. The second floor has an optional loft or fourth bedroom.
Judges’ Comments | Judges praised the kitchen, the windows, the material selection, the consistency of the finishes, and the functionality of the house.
GOLD | Ranger Collection at Avance
Phoenix, Ariz.
View more images in the gallery.
Photography by Mark Boisclair Photography
Architect/Designer | Bassenian Lagoni
Builder | Maracay Homes
Developer | Maracay Homes
Interior Designer | Bobby Berk
Design Statement | The Ranger home collection at Avance is positioned to maximize views of the downtown Phoenix skyline. This architectural style was new to this region of the Phoenix area. A record-breaking 3,000 potential home buyers attended the grand opening, where more than 30 homes were sold.
With a Desert Modern exterior design theme, the Ranger Plan 3 features a neutral, tailored, and sophisticated ambiance. The biggest challenge with the plan was not sacrificing the design and architecture, while keeping the price point balanced with underwriting. For instance, the entry stone massing portico wall and front porch were costly features. To control cost, those two spaces were scaled and materials were reevaluated.
Judges’ Comments | The plan, a modern interpretation of the adobe style, is scaled very well. Its lines work well with the desert horizon. Judges praised the “beautiful outdoor patio,” with transparent fencing that creates “really clean fire features.”
SILVER | The Maddie Model
Lake Helen, Fla.
View more images in the gallery.
Photography by FTD Studios
Architect/Designer | Vintage Estate Homes
Builder | Vintage Estate Homes
Interior Merchandiser | Vintage Estate Homes
Interior Designer | Vintage Estate Homes
Design Statement | New homes being built in an historic district had to embrace Old Florida architecture. The architectural committee required specific color palettes reminiscent of historic Florida homes. The Grand Award Winner of the 2019 Parade of Homes features an enormous front porch, windows on all sides of the homes, siding, and sloped roof pitches to meet the community requirements.
The exterior embraces a modern take on Old Florida architecture, while the inside blends contemporary styling and finishes with natural materials that appeal to the modern home buyer. The home offers all bedrooms en suite and an open floor plan with one formal space designed as a den. The patio is pocketed in the back of the home and the garage has the flexibility to be a side or rear load, depending on the site.
Judges’ Comments | The house is cute with a good floor plan. The ceiling treatments are really well done.

