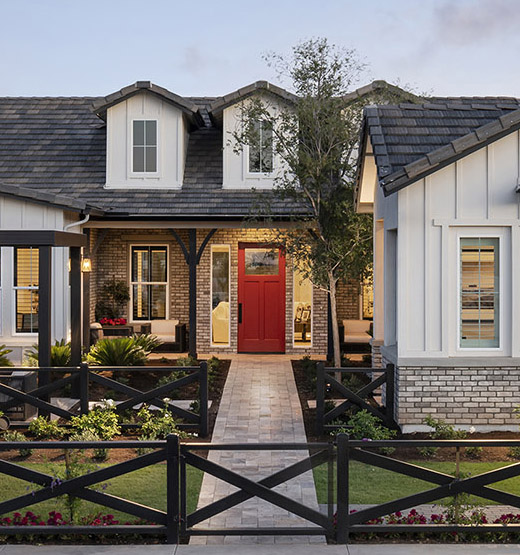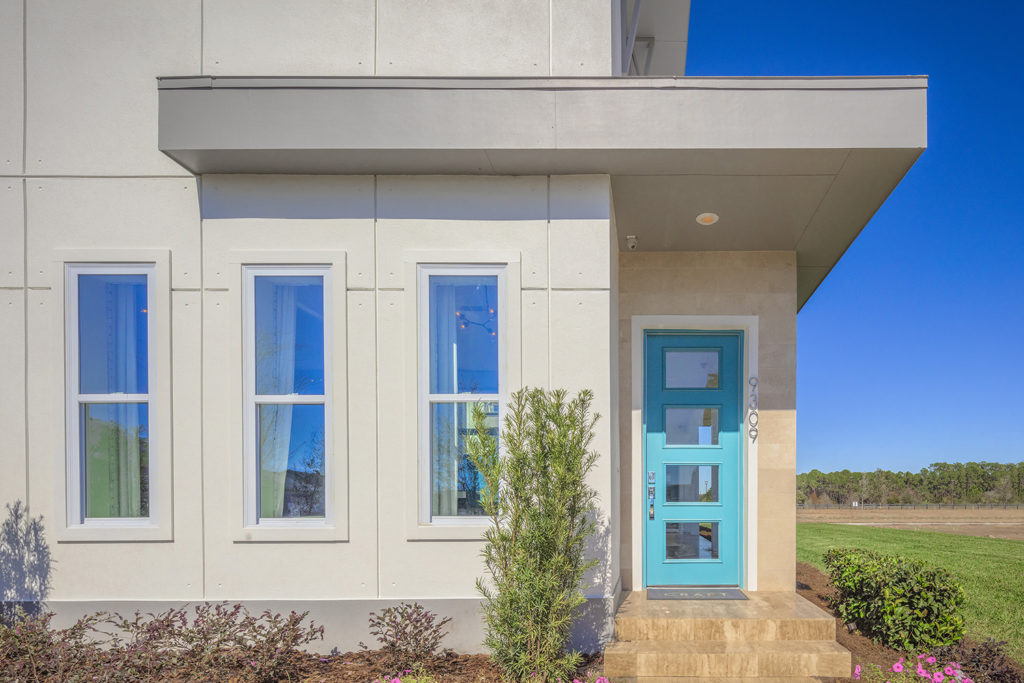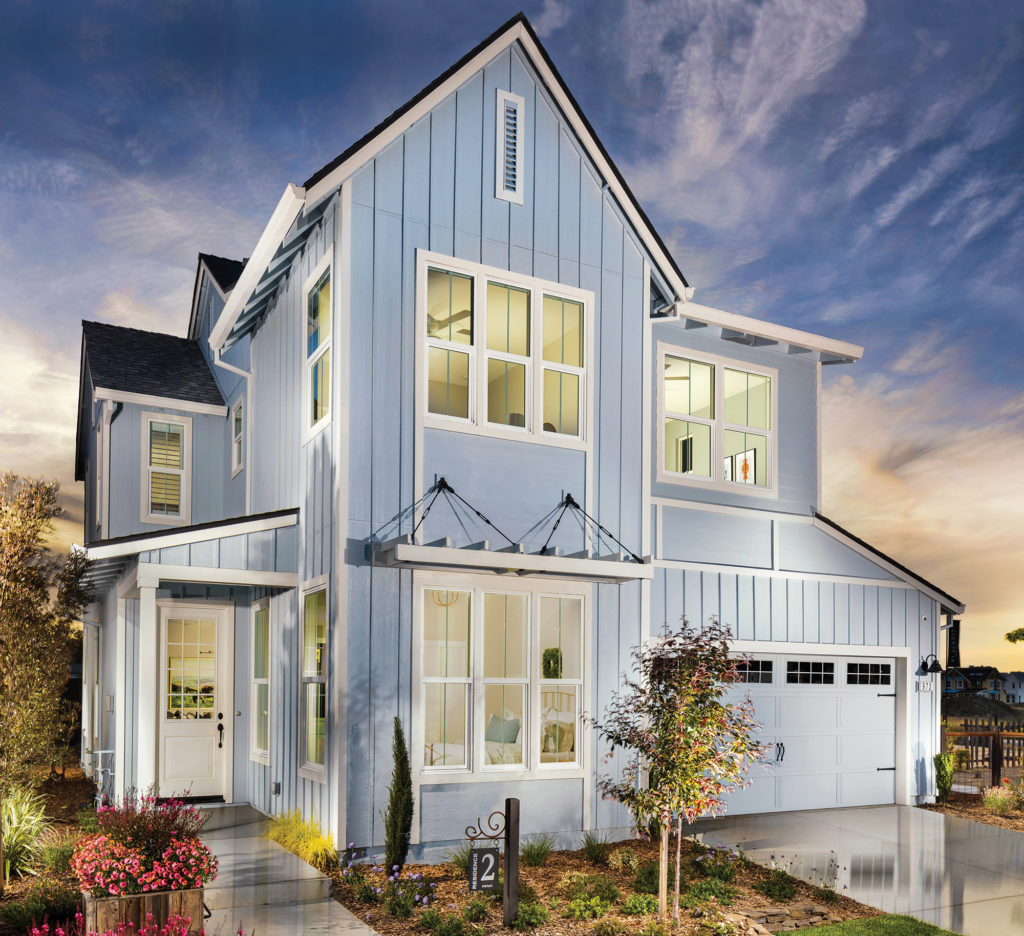By Mike Crocker
In his last article, Mike Crocker, design director at BSB Design, shared how simple massing and limited but specific details can help establish a home’s architectural style – without breaking the bank. Click here if you missed it!
Regardless of style, doors and windows play a major role in how a home feels from the street. Read on for a few thoughts about how fenestration design can make the most effective impact on curb appeal within the production build environment.
Tip #3: Doors should make a statement.
Manufacturers and suppliers continue to up the ante in door design, offering seemingly endless options for style, color and material. Exterior doors should provide a punch of detail and color that accentuates the front elevation.

Toll Brothers, Whitewing. Photo by Joshua Caldwell. 
Century-Craft Homes. Photo by Jeremy Flowers Photography.
Front doors are one of the most important style elements of the home because they can make such a dramatic first impression. After all, this is where you enter and leave, welcome friends to the party and greet family for the holidays. Therefore, front doors should always be style specific. It’s important to resist the urge to use the typical six-panel door on all elevations. Sure, some volume discounts might apply if you standardize all front doors, but choosing unique, stylistic front doors will increase consumer appeal and lead to sales wins that will far outpace those bulk purchase savings. For example, on plans with taller main floors, use eight foot entry doors to achieve better proportions that just feels right.

The same principle applies to front-facing garage doors. Variety in material, color and accent hardware generates seemingly endless combinations, so work with your vendor to find garage door styles that will truly resonate with the overall architectural detail of each floor plan. But remember, the garage door should never be the focal point of the front elevation. Make sure they don’t overshadow the design. Let the front door shine!
Tip #4: Use windows to enhance style – or don’t use them at all.
A strategic way to bring a high design feel to affordable exteriors is by carefully placing windows. This uses them to their fullest potential without compromising the architectural style. Windows are often one of the most expensive materials in a new home, so only use them if they do two things well: 1. Benefit the front elevation, and 2. Function as intended.

Blackpine – Farmhouse. Photo by Chris Mayer Photography.
At least on the front, use stylized windows that contribute to the character of the homes. Simple mullion patterns or varied sizes can quickly differentiate one elevation from the next, which enhances the overall streetscape character and builds diversity within the community.

By focusing on the key stylistic elements of each plan, sometimes less functional windows can be effectively eliminated. For example, instead of a gable accent window, use a gable vent to achieve the same visual interest. The style is maintained even with a much less expensive detail.
Finally, trim selections can be icing on the cake for your doors and windows. Each elevation style should have unique door and window trims. This will add another layer of design, enhancing the character and charm of each home.
Next Time…
In his next article, Mike covers one of the most iconic elements of curb appeal: the front porch. If you missed his first article on architectural styles, click here to read on.
Post written by Mike Crocker and courtesy of BSB Design, a nationally-recognized design firm offering an array of design and development services, including land planning, community design, resort planning and design, landscape architecture, market research, estimating and color services. Email Mike with your thoughts, or share how you’ve tackled similar issues.
Follow BSB Design on Instagram, Facebook, Twitter or LinkedIn for more design ideas.

