By Mike Crocker
Curb appeal remains one of the most important factors for consumers as they consider purchasing a new home. In fact, during a recent webinar, Mollie Carmichael, principal at Meyers Research, shared that buyers rank curb appeal second only to interior lifestyle design in their list of priorities for a new home.
Some of these buyers think great curb appeal automatically means expensive. But by designing for affordability from the outset, builders can create terrific looking houses on a budget. Mike Crocker, design director at BSB Design, has some tips for how strategic design can make the most effective impact on curb appeal within the production build environment. In this three part series, Mike will cover architectural styles, fenestration, and the beloved front porch — all with an eye towards more affordable design solutions.

Buyers are drawn to homes that have clearly recognizable architectural styles. A wide range of design detail is used to create these styles, and fully replicating them can be costly. Instead, production builders should hint at authenticity by focusing on the specific massing and details that define each architectural style.
Tip #1: Keep massing simple, balanced and appropriate.
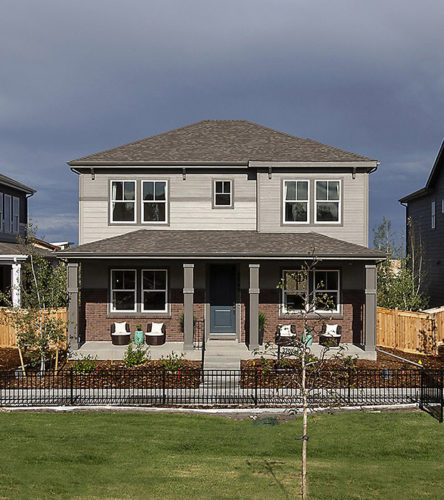
Elevations must incorporate simple, repeatable forms to establish architectural character. This massing will help consumers distinguish between various styles. For example, say “modern,” and most folks will think about simple, square horizontal and vertical elements. On the other hand, “Craftsman” evokes images of wide front porches with tapered columns and gable brackets.
To define the style, use at least one distinguishing massing characteristic. Often, this will not markedly increase construction costs. Massing, rooflines, entries and porches all provide opportunities to define the style. Even a basic box-on-box floor plan can leverage massing to its advantage. The American Foursquare makes great use of such simplicity. The style is achieved simply by capping a four-cornered box with a hipped roof. When executed correctly, the elevation gains some valuable, authentic curb appeal.
Tip #2: Use style-defining details where they make the most impact: front facing gable peaks and at the entrance of the home.
Our eyes naturally gravitate to these two spots every time we look at a house. Budget for some stylistically accurate details here and you’ll immediately set the tone, even if details are sparse everywhere else. For example, a decorative wood truss detail at the main gable peak is a staple of the Farmhouse style. Make it count once, and you can probably bypass this detail everywhere else without degrading the style.
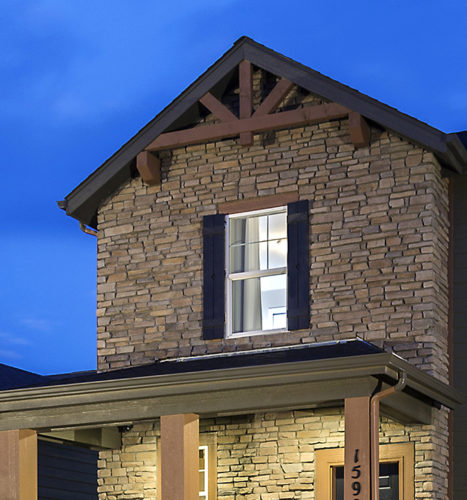
Photo by Jacob Sharp Photo. 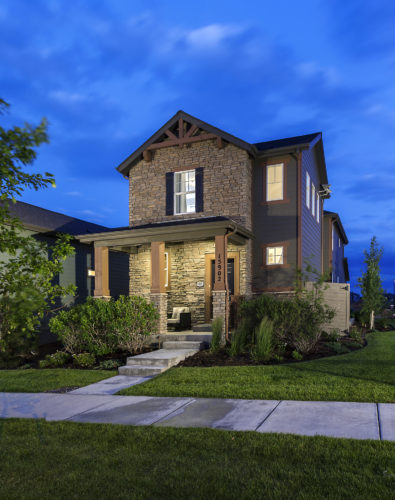
Photo by Jacob Sharp Photo.
Pay similar attention to the home’s entrance, where specific roof, eave and overhang treatments will be clearly visible. Apply details that will leverage that visibility. For example, many Modern Farmhouse elevations feature exposed rafter tails. The entry porch is an ideal spot to use this detail since it’s easily visible at close range every time you enter the house. No need to repeat the exposed rafters on the second story since they’re much less visible there; just be sure your roof pitch and overhangs reinforce the farmhouse vibe, and you can forego the additional expense.
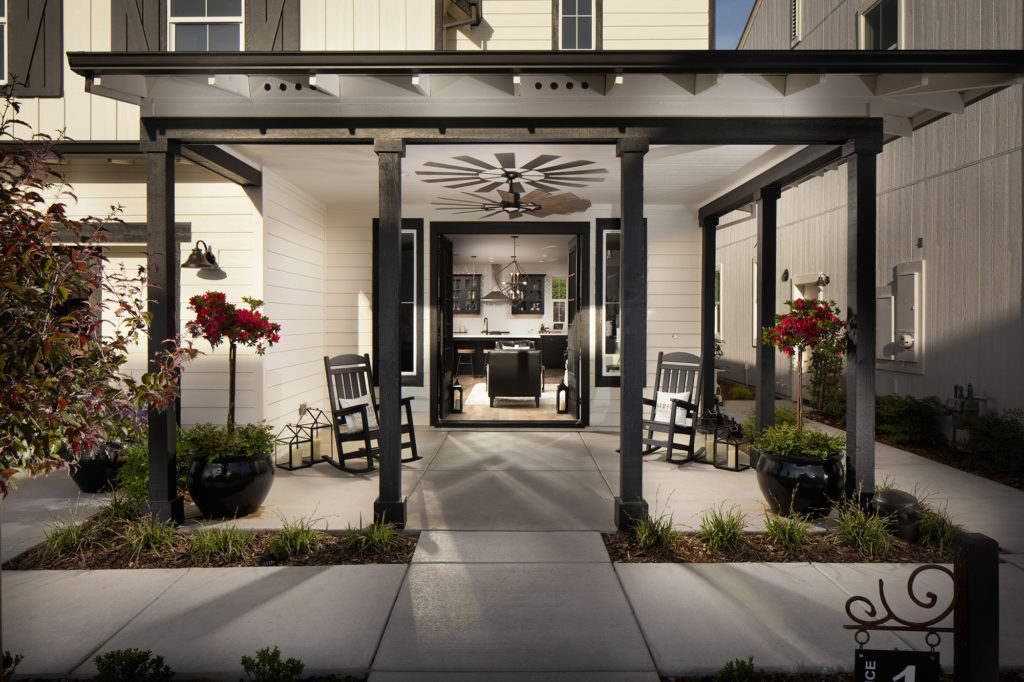
Photo by Chris Mayer Photography. 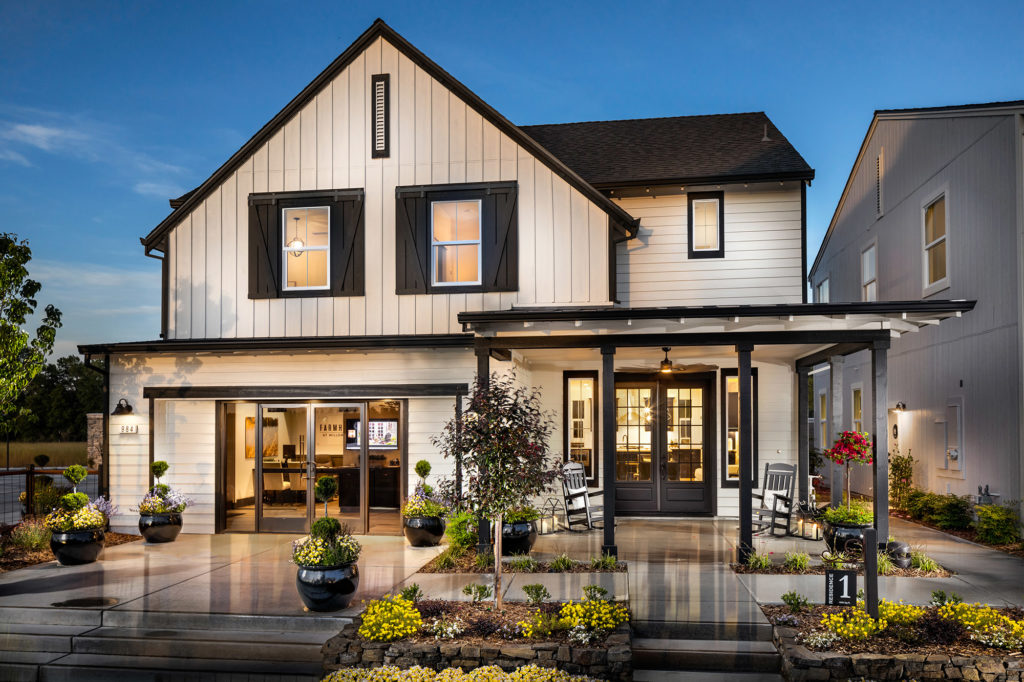
Photo by Chris Mayer Photography.
Next Time…
Next week, Mike shares tips on cost-effective ways to make sure windows and doors will enhance curb appeal. Stay tuned!
Post written by Mike Crocker and courtesy of BSB Design, a nationally-recognized design firm offering an array of design and development services, including land planning, community design, resort planning and design, landscape architecture, market research, estimating and color services. Email Mike with your thoughts, or share how you’ve tackled similar issues.
Follow BSB Design on Instagram, Facebook, Twitter or LinkedIn for more design ideas.

