PLATINUM | Mid-Century Bathroom Remodel
East Grand Rapids, Mich.
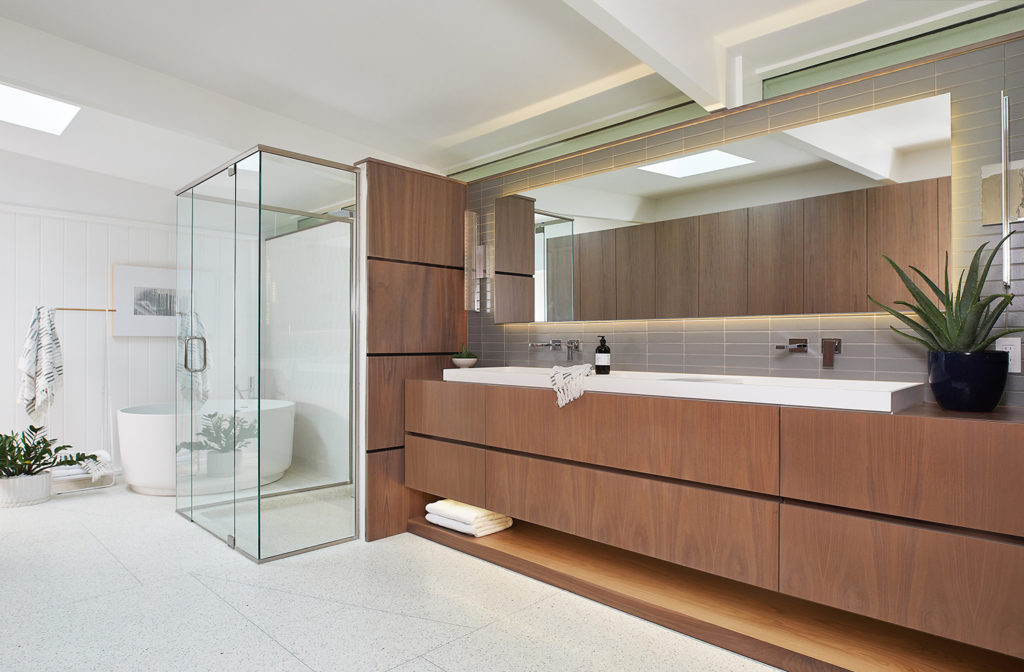
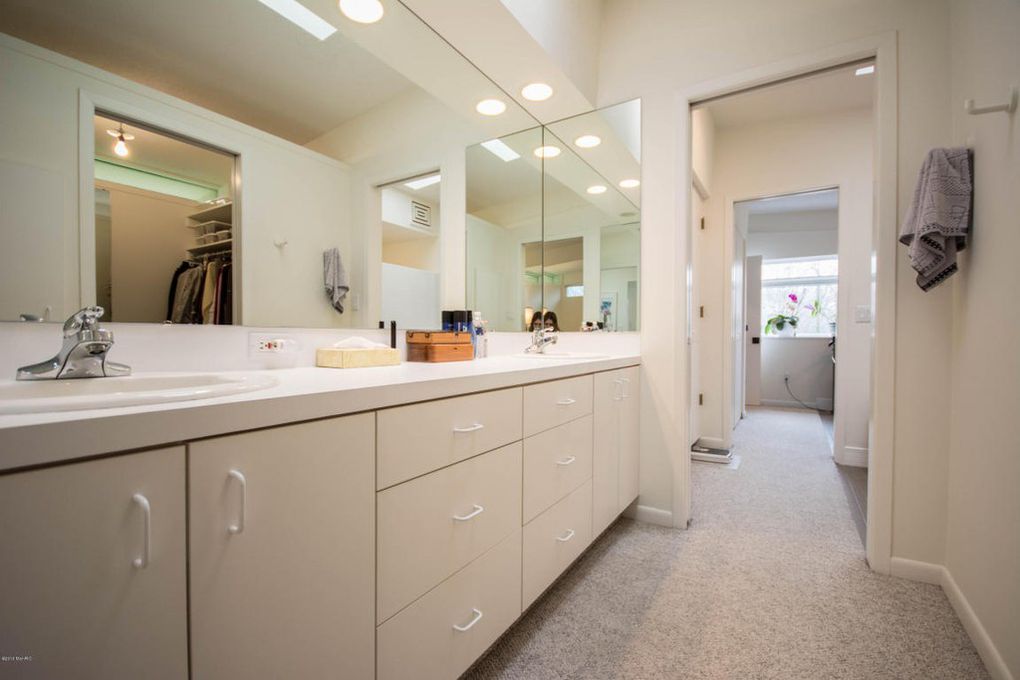
Before 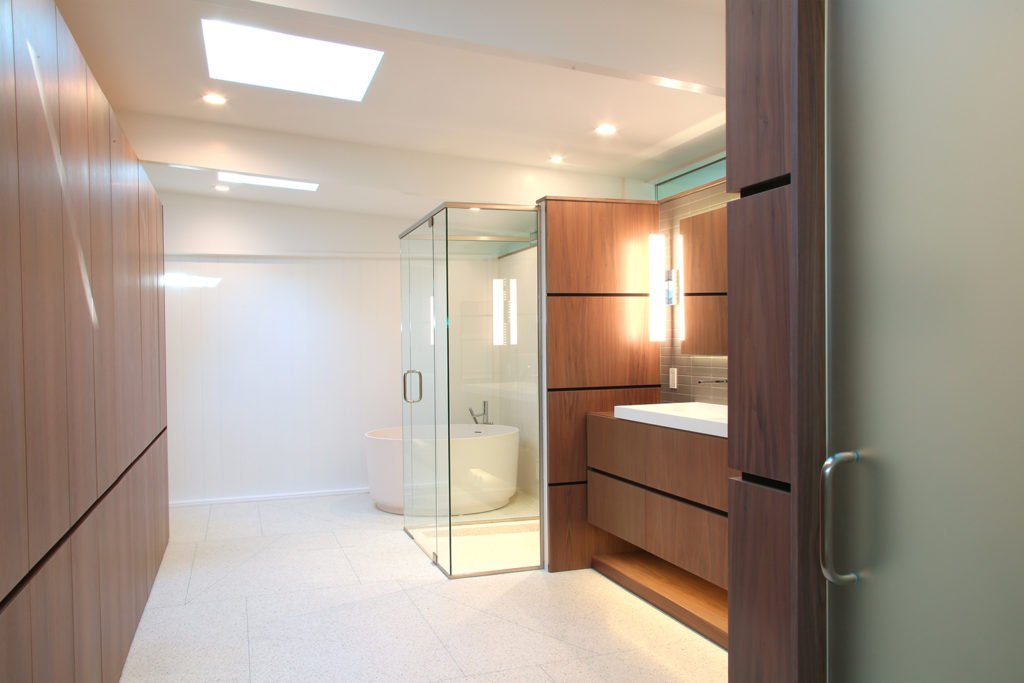
View more images in the gallery.
Photography by Ashley Avila Photography
Architect/Designer | TruKitchens
Builder | J. Peterson Homes
Interior Designer | Fairly Modern Studio
Design Statement | The master bathroom layout was very choppy with separate spaces for the shower and toilet, bathtub, vanity, and walk-in closet. Opening the layout without adding square footage, but keeping all the master bathroom essentials, became the biggest problem to solve.
Cabinetry featuring full overlay flush doors with c-channels on walnut was used throughout the space. This consistency incorporated both the closet and toilet into the design without creating numerous, small separate spaces. Plumbing fixtures included a trough sink, large European style curbless shower, smart toilet, and an oversized round bathtub. Chrome faucets and light fixtures enhanced the modern feel throughout the space. A custom terrazzo tile floor added European flair and brought a level of opulence to the bathroom
Judges’ Comments | Judges said the job was really well done. They loved the floating cabinetry and the wall on the other side of the vanity. They praised the lighting and said the corners are framed well.
SILVER | Aspen Retreat – Timeless Elegance
Aspen, Colo.
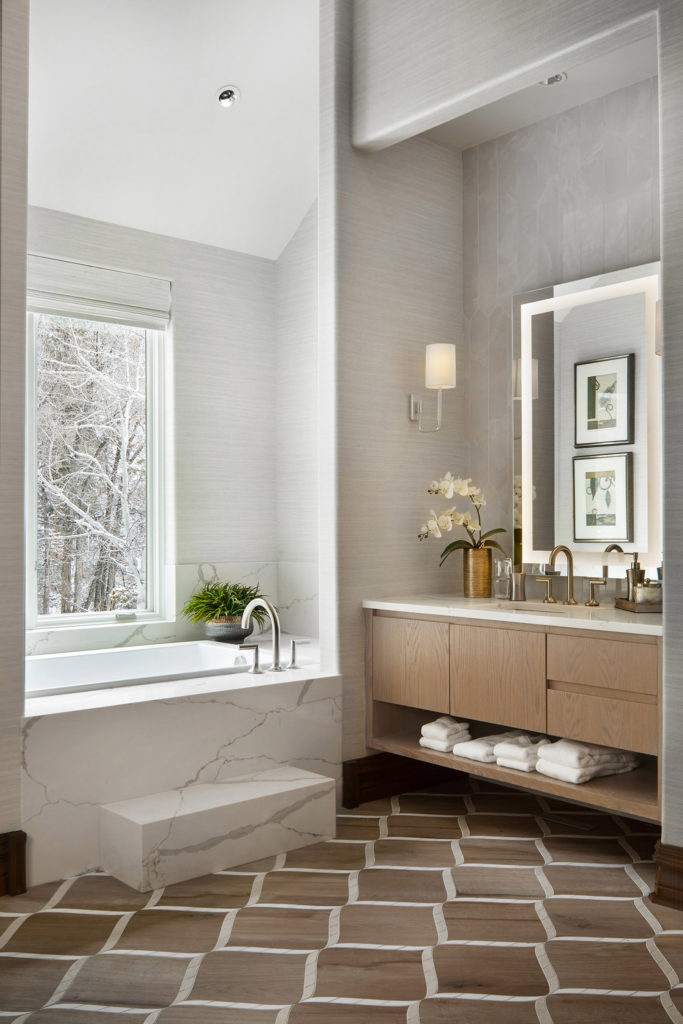
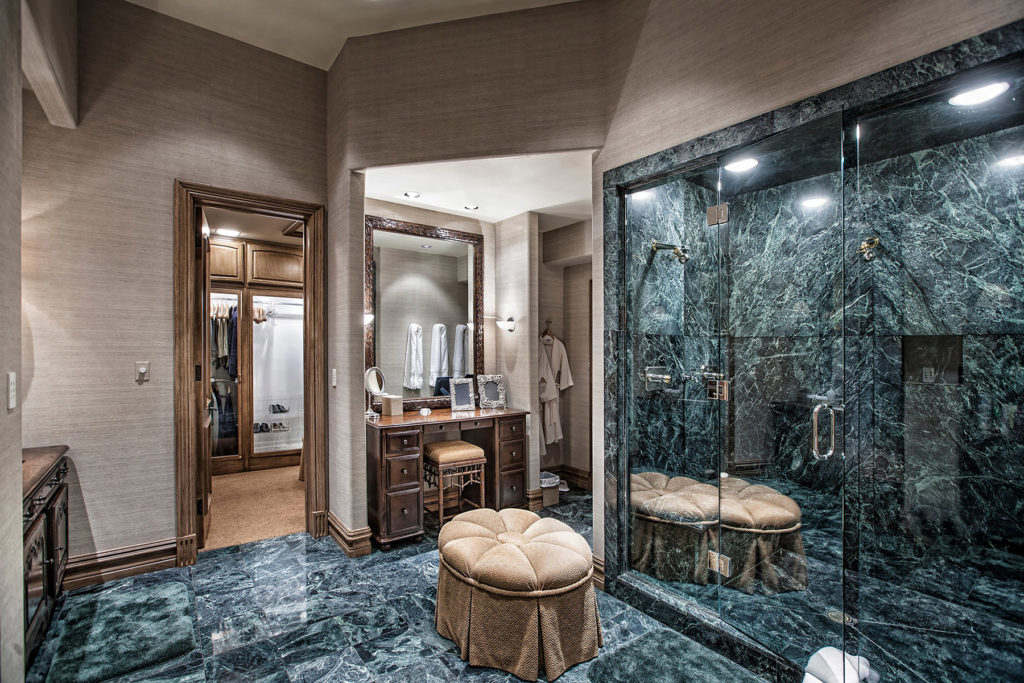
Before 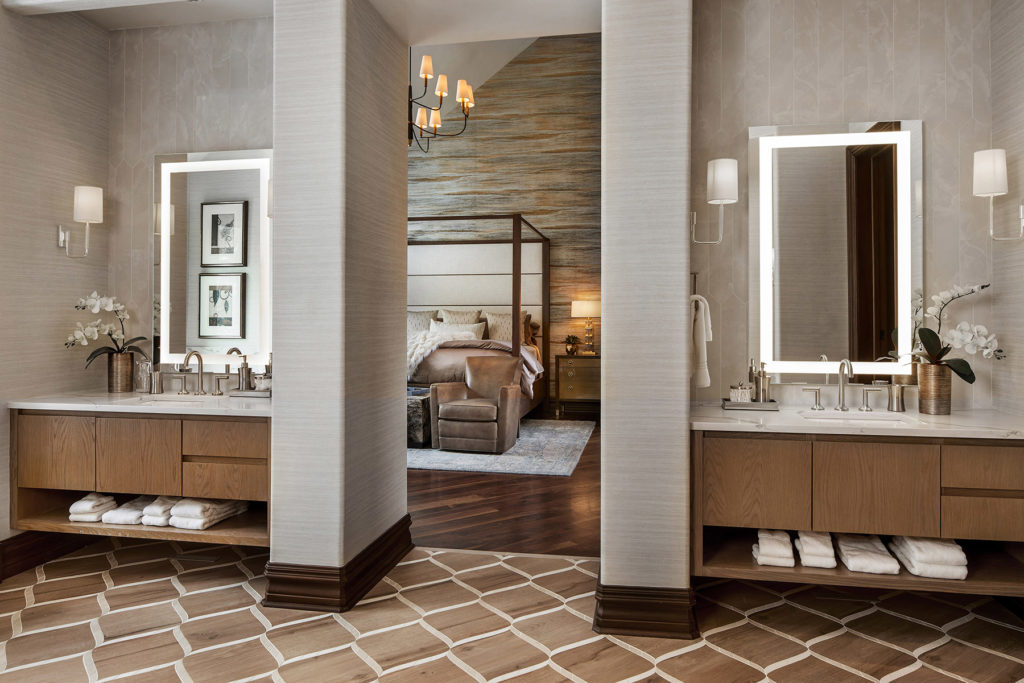
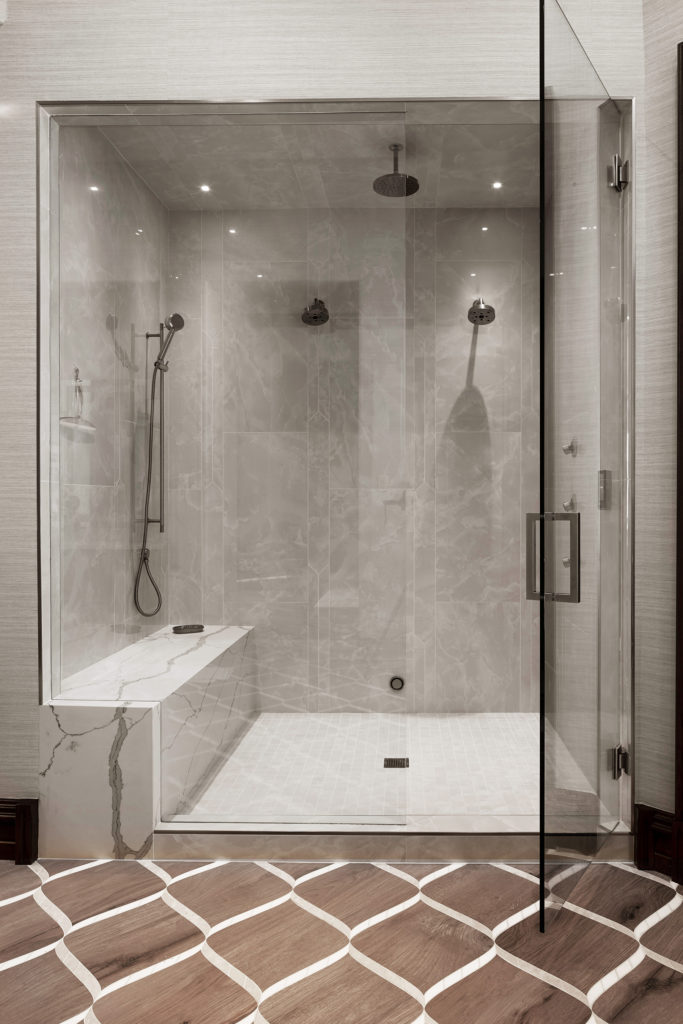
View more images in the gallery.
Photography by David O. Marlow Photography
Builder | Regan Construction
Interior Designer | Kimberly Timmons Interiors
Design Statement | Though the original scope of work for this renovation only included the main spaces of the home, the bathrooms were later added to keep the design aesthetic cohesive throughout the house. This addition came with a smaller budget and a quicker turnaround time. To meet these goals, the original layout was maintained. The designer selected a neutral color palette and new custom contemporary vanities. A rounded, deck-mounted tub was squared off and surfaced with a marble-look quartz.
A soft textural vinyl wallcovering was applied to the walls, and a simple, but detailed tile pattern was installed in the new shower. The balance of warm wood tones with the bright white tied in nicely with the design of the overall home.
Judges’ Comments | Judges called this a beautiful and major transformation. They praised the elegant finishes, the organic elements, and the warmth of the space. They noted the tile floor.
SILVER | Bathroom for S and G
Weston, Mass.
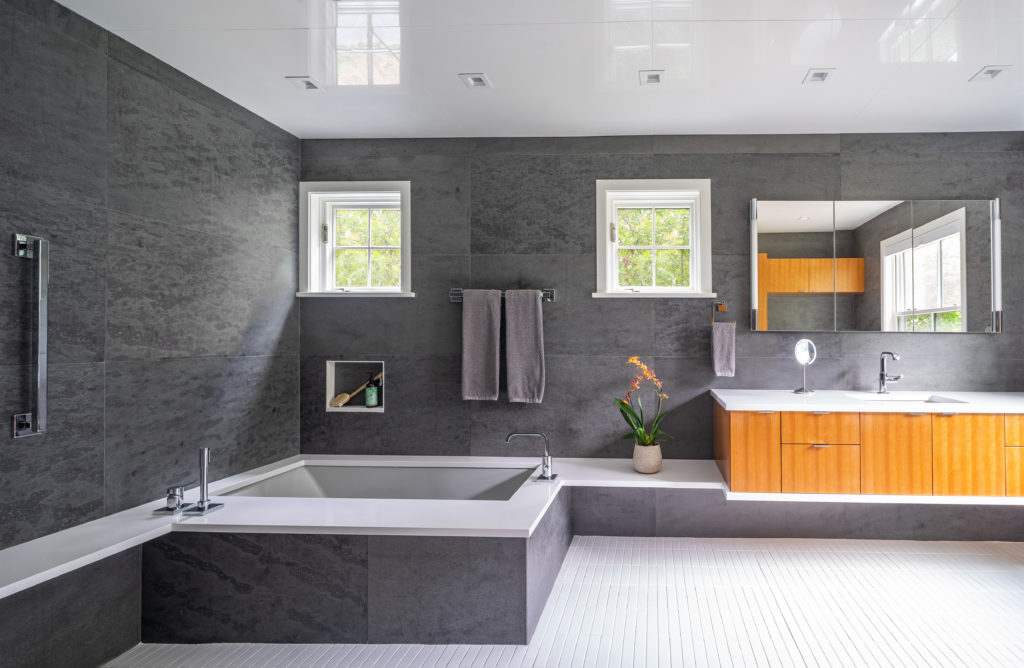
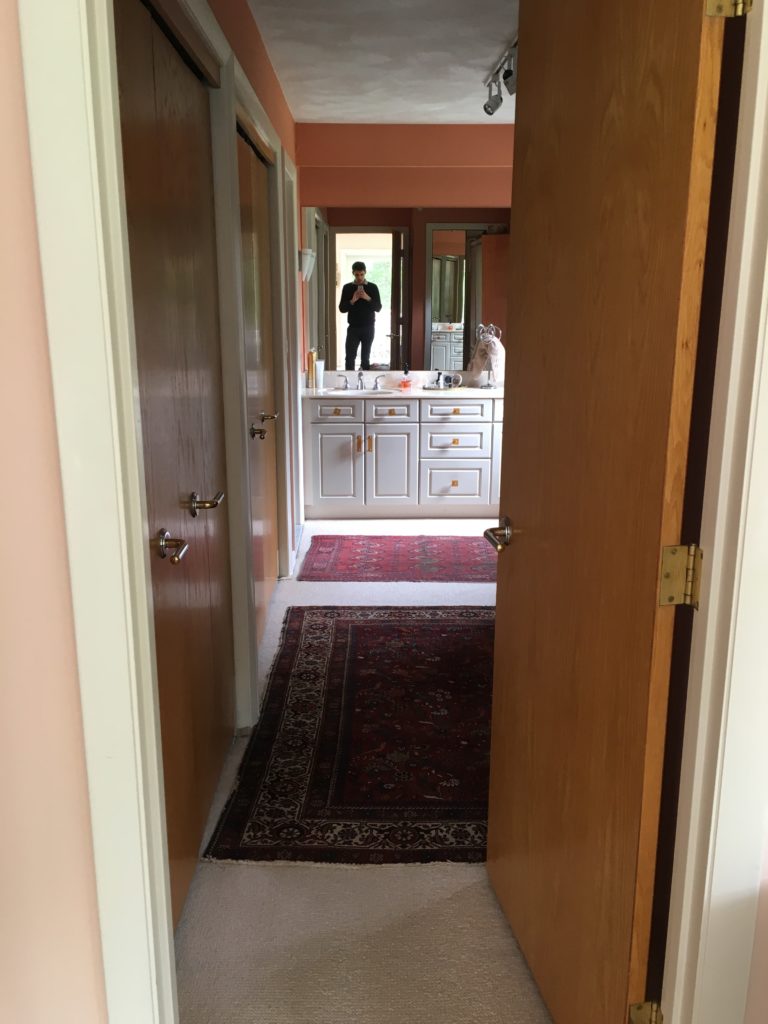
Before 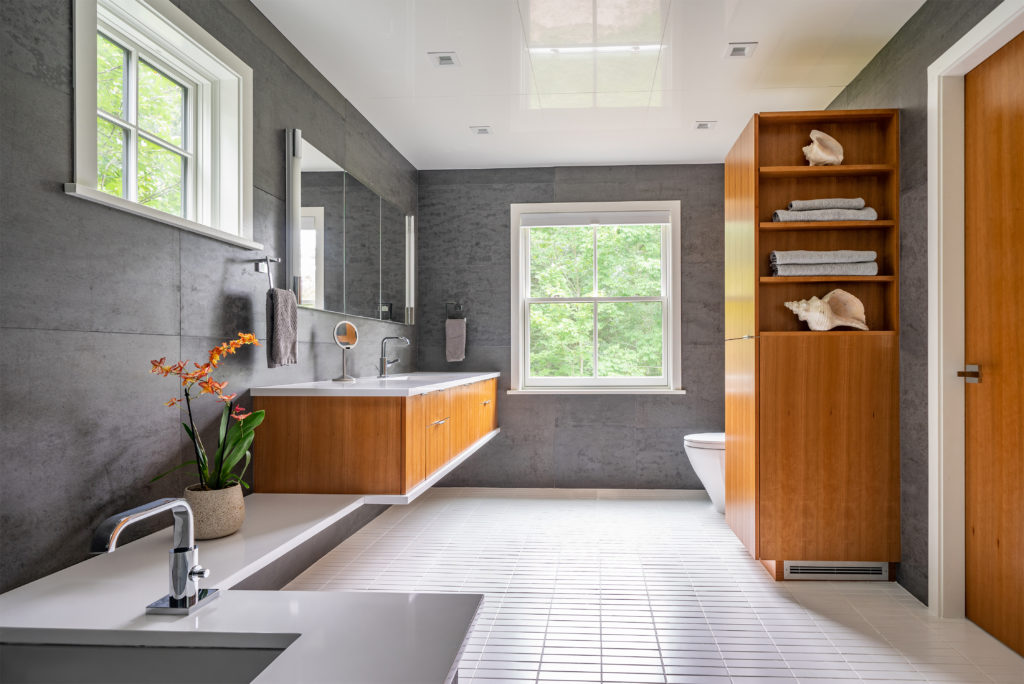
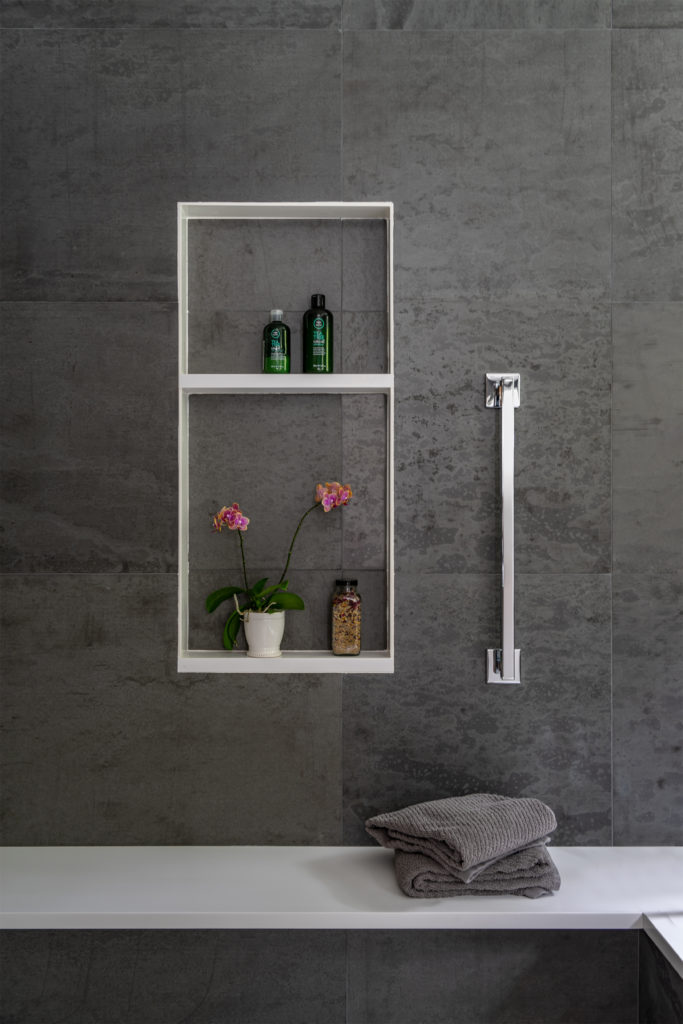
View more images in the gallery.
Photography by Eric Roth Photography
Architect/Designer | Wolf Architects, Inc.
Builder | King Builders
Design Statement | In stark contrast to the awkward original bathroom, this renovation creates a welcoming, restful space. New windows introduce more natural light and provide views to the open site. The sloping shower floor obviates the need for a curb or a glass enclosure, keeping the room open and free of trip hazards.
The continuous plane of quartz unifies the bathroom, becoming a built-in bench by the shower, a wide deck for the soaking tub, a bench between the tub and vanity, and a base for the vanity. Oversized, thin-concrete wall panels offer lightweight, impervious vertical surfaces with intriguing visual texture. Large porcelain tiles provide a durable ceiling that reflects the light and landscape. Cabinets of sequence-matched, quarter-sawn, cherry veneer plywood give a warm color and a vertical pattern, balancing the horizontal wall panels, benches, and counter.
Judges’ Comments | The judges praised the very customized, barrier-free concept for the client. They loved how the tub deck holds up the countertop.

