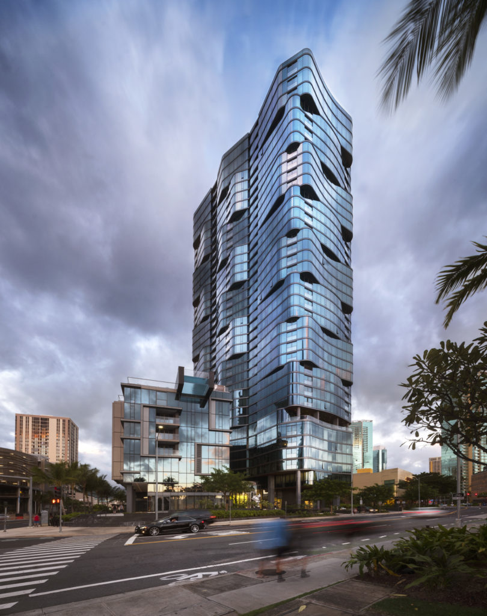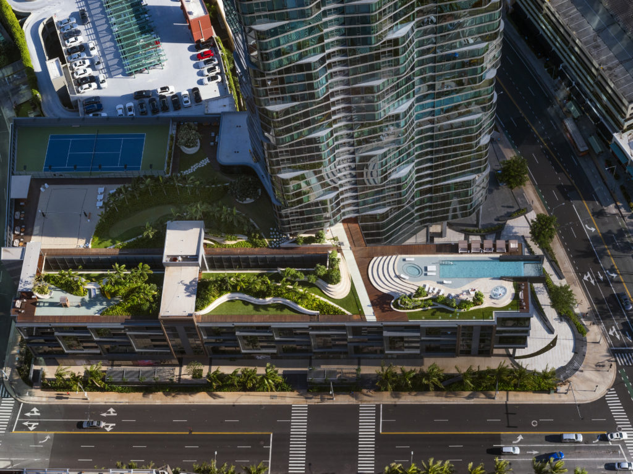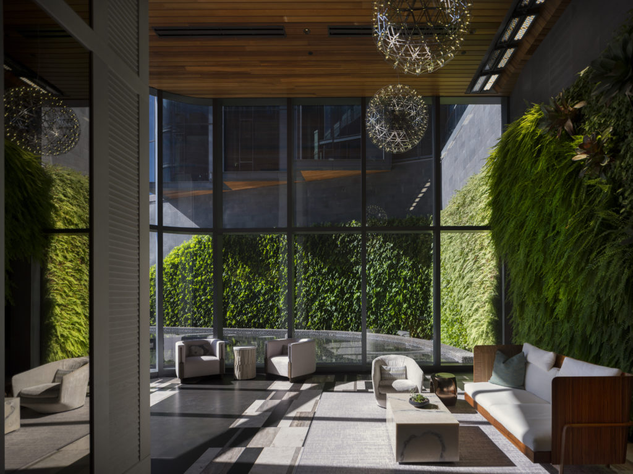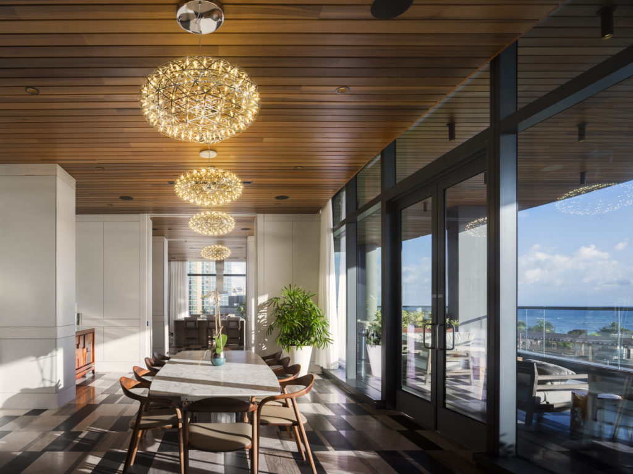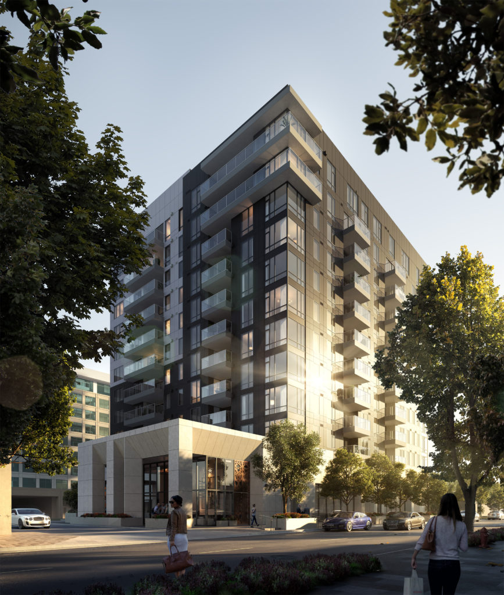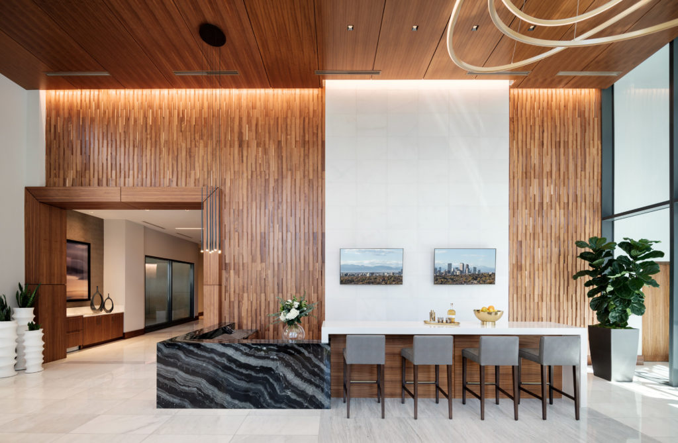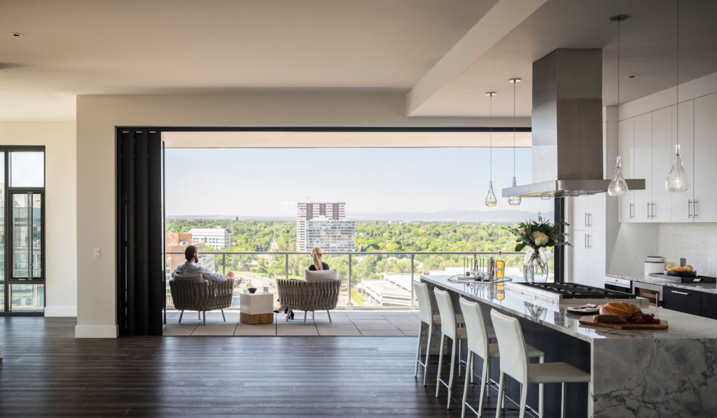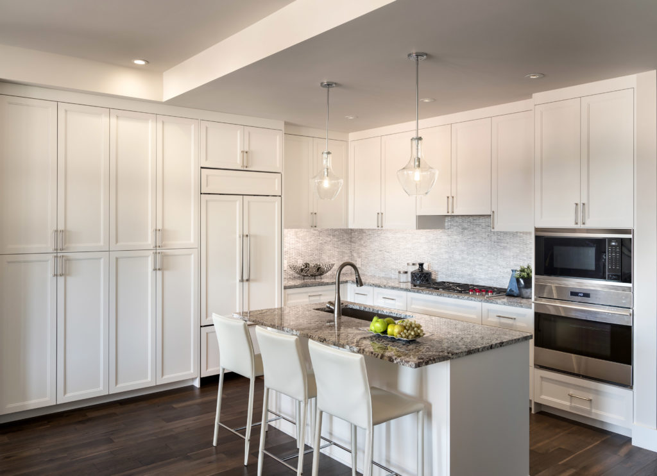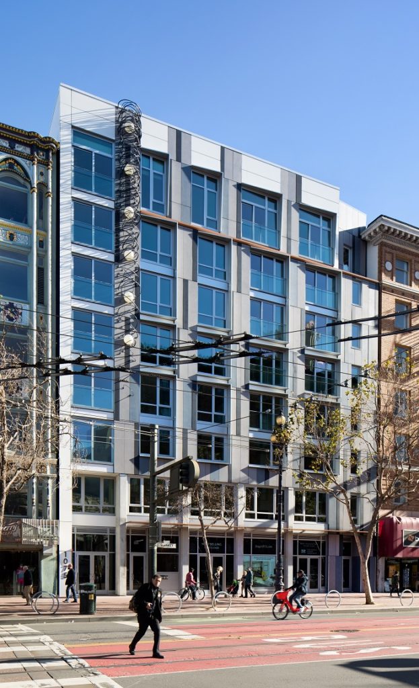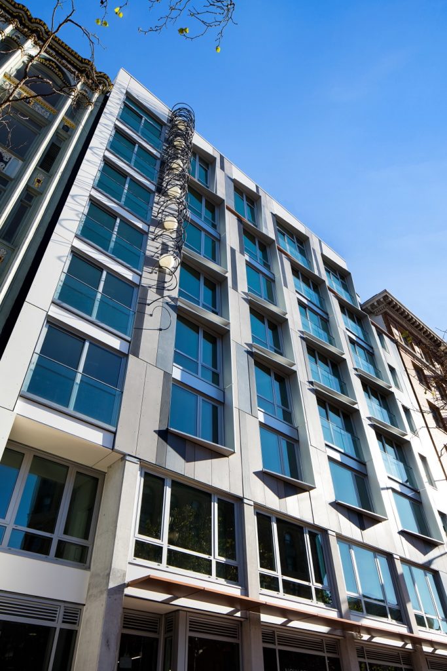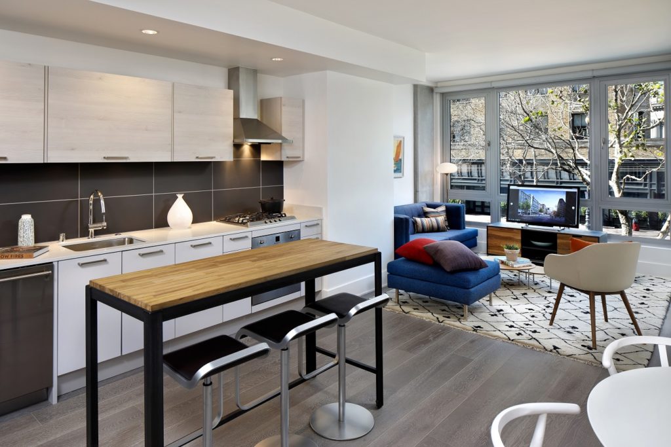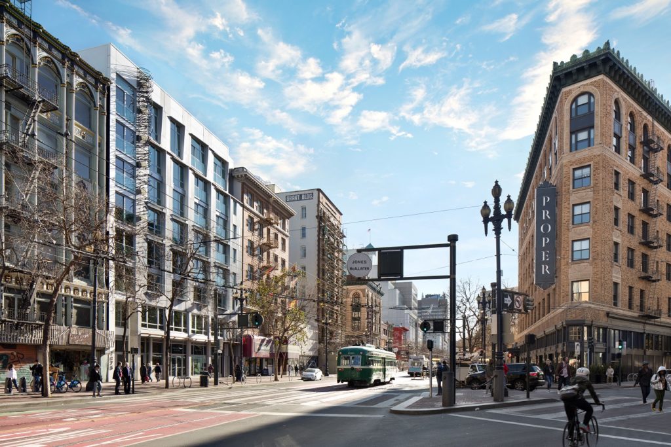PLATINUM | Anaha
Honolulu, Hawaii
View more images in the gallery.
Photography by Nic Lehoux Photography
Architect/Designer | Solomon Cordwell Buenz
Builder | Albert C. Kobayashi, Inc.
Developer | The Howard Hughes Corporation
Design Statement | Combining history, context, and culture, Anaha is an extraordinary example of contemporary place-making. The tower begins the implementation of Ward Village, the nation’s largest LEED-ND master plan. The 40-story tower creates 318 condominium homes that helped to transform the previously industrial district into a 24-hour, mixed-use community.
The tower’s undulating form is inspired by the island’s artistic tradition of abstracting waves. Through a sequence of interlocking and curved floor plates and a high-performance glass curtain wall, the façade appears to be ever-changing in the light, like a wave shimmering in the sun, to produce a distinctive and dynamic addition to the coastline.
The orientation of the tower’s long axis is placed mauka-makai (mountain-side/ocean-side), preserving coastal views from inland vantage points. The tower is brought down to the street to mark the residential entrance. The podium’s retail and townhomes activate Kamakee Street.
Between the tower and podium geometries, a water feature is framed by a living wall, which passes through the lobby façade. Perched 80 feet above Auahi Street, a glass-bottomed pool cantilevers 15 feet off the edge of the amenity deck, creating a memorable spectacle.
Judges’ Comments | This is a very sexy project with a big ‘wow’ factor—the cantilevered glass-bottom pool.
GOLD | Laurel Cherry Creek
Denver, Colo.
View more images in the gallery.
Photography by David Lauer Photography, Inc.
Architect/Designer | Johnson Nathan Strohe
Builder | Haselden Construction
Developer | PAULS Corp, LLC
Land Planner | Design Workshop
Landscape Architect/Designer | PAULS Corp, LLC
Design Statement | This high-end condominium sits amidst pedestrian-friendly Cherry Creek North, walking distance from boutique stores, galleries, and restaurants. Considering the importance of first impressions and drawing in potential residents, the porte cochère leads into a 19-foot lobby flooded with natural light, rich woods, marble flooring, exquisite furnishings, and a chandelier reflecting the style of luxury boutique hotels.
Distinguished portals move residents from space to space through corridors and elevator lobbies leading to intimate enclosures that identify unit entrances. Each of the 71 homes enjoys views of Denver’s skyline or Colorado’s mountain-range and are equipped with the high-end materials and appliances. The rooftop features a pool and cabana lounging, an outdoor kitchen, and a firepit.
Judges’ Comments | This project is very lush, with an organic feel. Judges praised the entry doors, the stylish corridors, the texture, and the corner windows.
SILVER | Stage 1075
San Francisco, Calif.
View more images in the gallery.
Photography by Bernard Andre Photography
Architect/Designer | Levy Design Partners
Builder | Build Group
Developer | Encore Capital Management
Land Planner | Cliff Lowe and Associates
Design Statement | Located in the center of San Francisco’s Theater District, this eight-story, 90-unit building is a modern interpretation of the neighborhood’s historic past. The design integrates the existing contextual fabric of the two historic adjacent buildings with the use of materials and form.
The façade consists of a rainscreen panel system, glass Juliet balconies, and metal sunscreens, and features a large-scale public art display paying homage to the historic theater district. The building contains exposed concrete columns at the base, expansive glazing with double floor-height expressions braced with angled metal sunscreens at the middle, and a tall shifted plane at the top of the building to provide a sense of openness and lightness as the building progresses upward. The building achieved LEED Silver certification with the use of sustainable materials, energy-efficient envelope cladding and window systems, and highly efficient mechanical systems with the innovative use of tapping into the San Francisco Steam System allowing to offset the energy used to heat the domestic water for the building.
Judges’ Comments | The building has a nice, unique façade.
