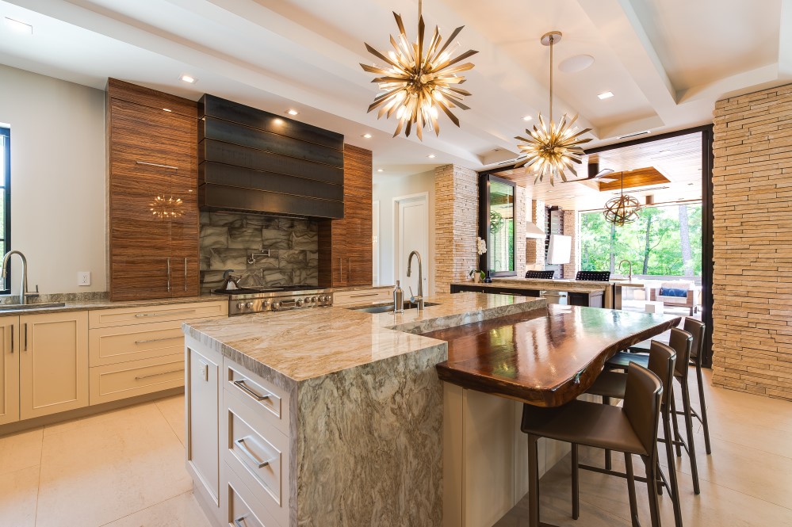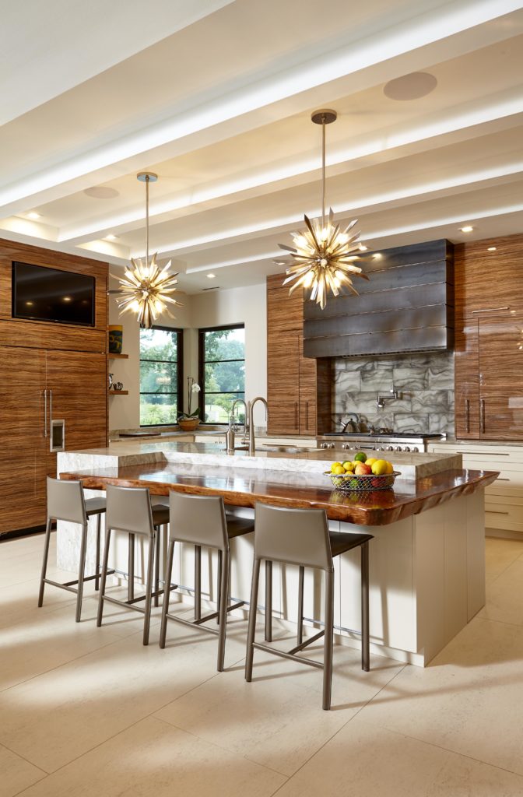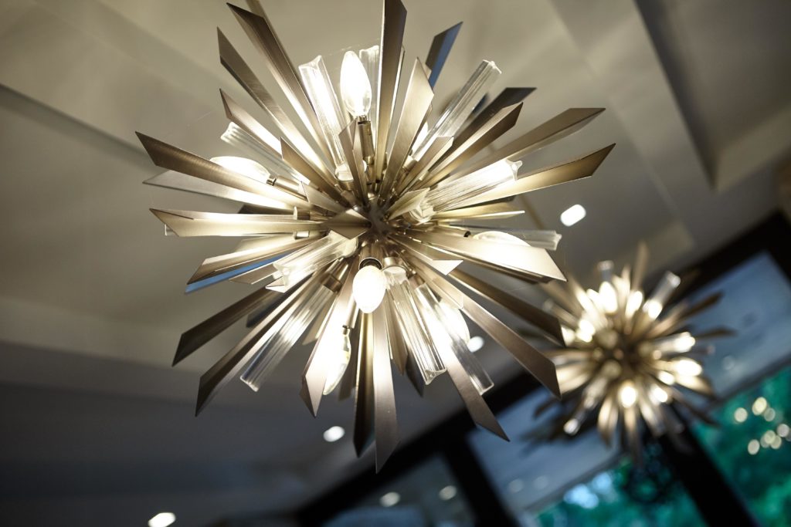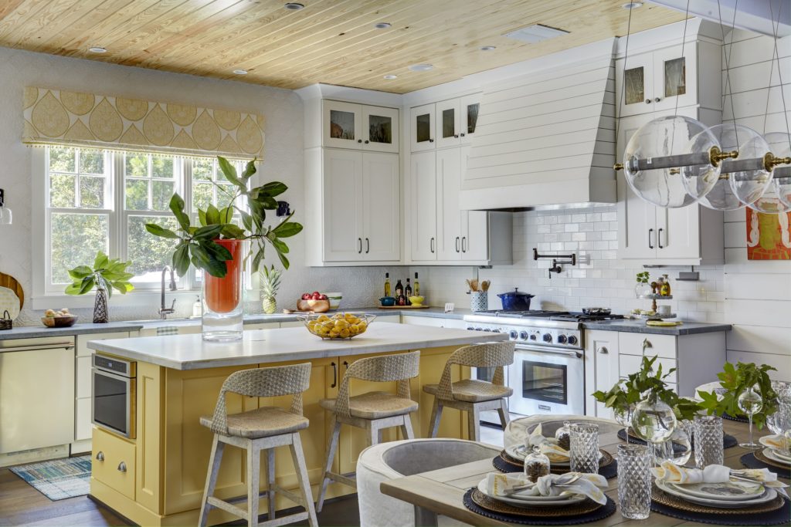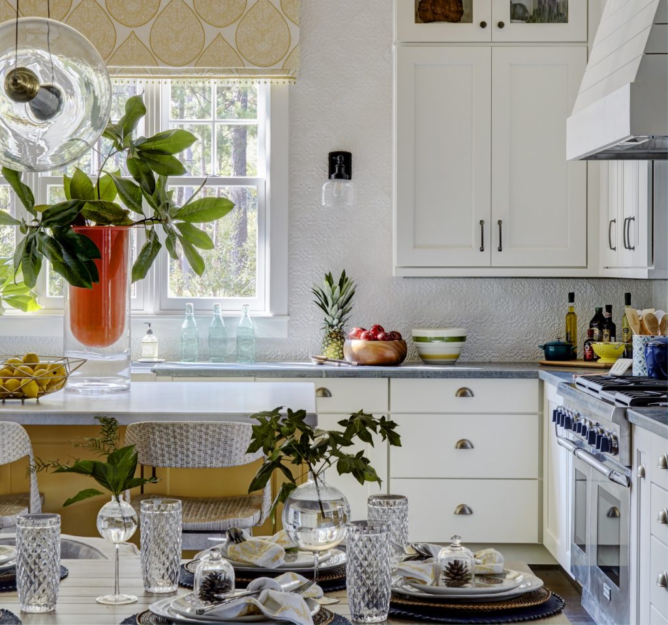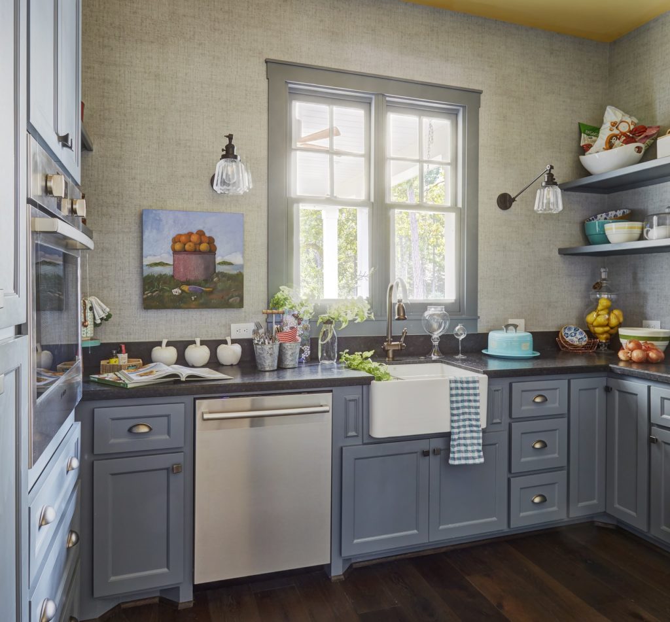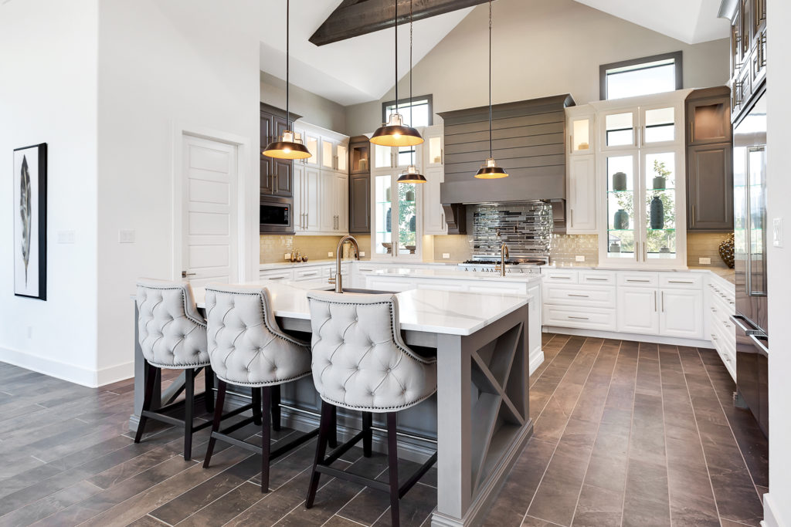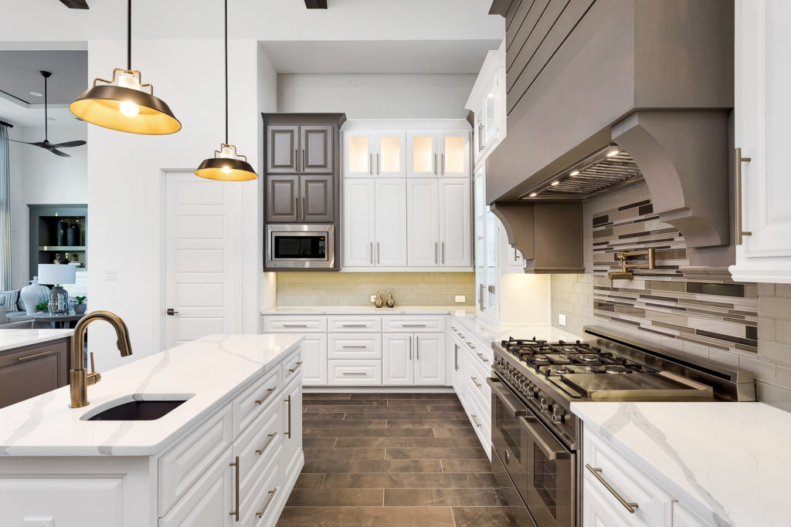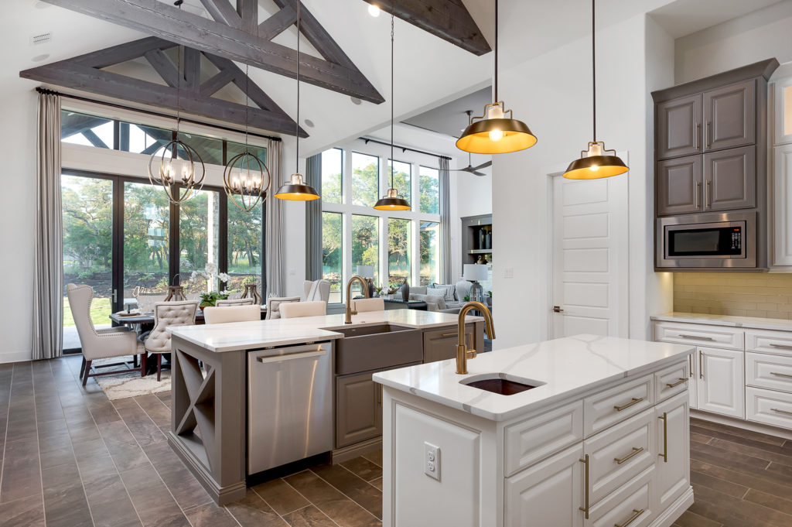PLATINUM | Mid-Century Modern Custom Residence
Wilmington, N.C.
View more images in the gallery.
Photography by Joshua Curry Photography | Rick Ricozzi Photography
Architect/Designers | Phil Kean Design Group | Tongue & Groove LLC
Builder | Tongue & Groove LLC
Developer | Tongue & Groove LLC
Interior Merchandiser | Tongue & Groove LLC
Land Planner | Patrick C Bristow Land Surveying, PC
Landscape Architect/Designer | Classic Landscapes
Interior Designer | Tongue & Groove LLC
Design Statement | The vision of this Floridian-inspired kitchen was to be simple, yet luxurious. Warm laminate cabinetry creates a sleek theme with natural wood patterns that complement the light counter tops, flooring, and neighboring stacked stone columns. The live-edge wood bar on the kitchen island was made custom for the space to provide a unique, natural element, built with the correct thickness and dimension to make the space both beautiful and comfortable.
Intricate, modern pendants hover above as functional light and art features. Indoor/outdoor living was a highlight of the home design, which carries to the kitchen area with a folding door unit that connects this space to the summer kitchen, featuring a wet bar in between that also opens with a folding window unit.
Judges’ Comments | The live edge is great and the stove hood is very on trend. This kitchen incorporates so many textures and materials, yet is still clean and still “goes together.” The project team also incorporated a lot of cool, interesting elements, such as the waterfall edge and little corner windows.
GOLD | Southern Living Showcase Home
Montgomery, Texas
View more images in the gallery.
Photography by Michael Kaskel
Builder | Morning Star Builders
Interior Designer | Chairma Design Group
Design Statement | A central yellow island is cheery and accentuates the home’s happy mood. Quartzite counters are as beautiful as they are serviceable. An apron-front cast iron sink sits on the expansive window wall with a view overlooking the garden. Handmade tiles from counter to ceiling add to the touches found throughout the home. Cabinets in a soft white finish exude practical elegance. A powerful range, sleek refrigeration, and super-quiet dishwasher add professional style.
Tucked away just off the kitchen is a serviceable and practical super-pantry with additional appliances, such as wall ovens, a second refrigerator, coffee maker, sink, and dishwasher. The vinyl wall covering will keep this handy, hard-working space looking good for years. Charming wall sconces flank the window and elevate the view.
Judges’ Comments | Judges loved the happy vibe in this kitchen, from the shiplap to the painted wood to the pops of yellow. The “super pantry” is a great addition and completely elevates the plan.
SILVER | Vintage Oaks
New Braunfels, Texas
View more images in the gallery.
Photography by Vivid Image Austin
Architect/Designer | Vintage Estate Homes
Builder | Vintage Estate Homes
Developer | Southstar Communities
Interior Merchandiser | Vintage Estate Homes
Land Planner | M & S Engineering
Landscape Architect/Designer | M & S Engineering
Interior Designer | Vintage Estate Homes
Design Statement | Customers in this Texas Hill Country community need a kitchen that serves multiple purposes and gives owners the flexibility to use the space for home entertaining. They also want the kitchen to be light and open. Key features and amenities include glass kitchen cabinets in front of windows to create open display cabinets; vaulted ceilings; open cedar beams; two islands, each with a sink; and multicolored cabinets, which offer dimension and definition.
Judges’ Comments | Judges liked how the cabinets flank the range and hood and how the cabinets have been designed in front of the window. The room also nicely relates to the dining room.
