The Oregon Dream 2017 by Stone Bridge Homes NW is an exploration of modern luxury living realized in a contemporary farmhouse style. Mixing a traditional farmhouse look with native, natural materials and industrial, urban touches, The Oregon Dream 17 expresses a fresh vision of what a Street of Dreams home can be.
Outside, a covered front porch with pillars and a pair of steep, second-story gables present a welcoming façade reminiscent of the classic farmhouses of the Oregon countryside. Distinct, black framing around the windows hints at the industrial accents throughout the home.
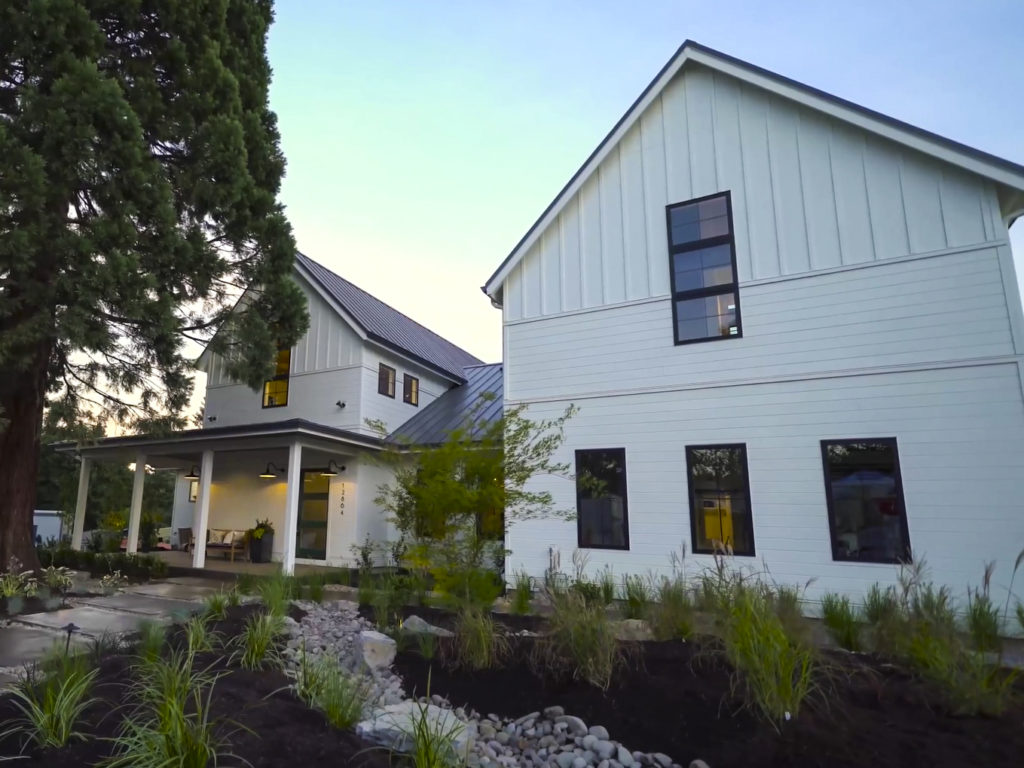
The Oregon Dream 2017, photo by RE-PIX
A grand foyer opens to a two-story dining room that serves as the home’s centerpiece. The adjacent great room features bi-fold glass panel doors that open to a covered patio that is any entertainer’s dream, complete with outdoor fireplace, refrigerator, bar and barbecue. The landscaped backyard features a pool, hot tub, fire pit and covered bar that will please hosts and guests alike.
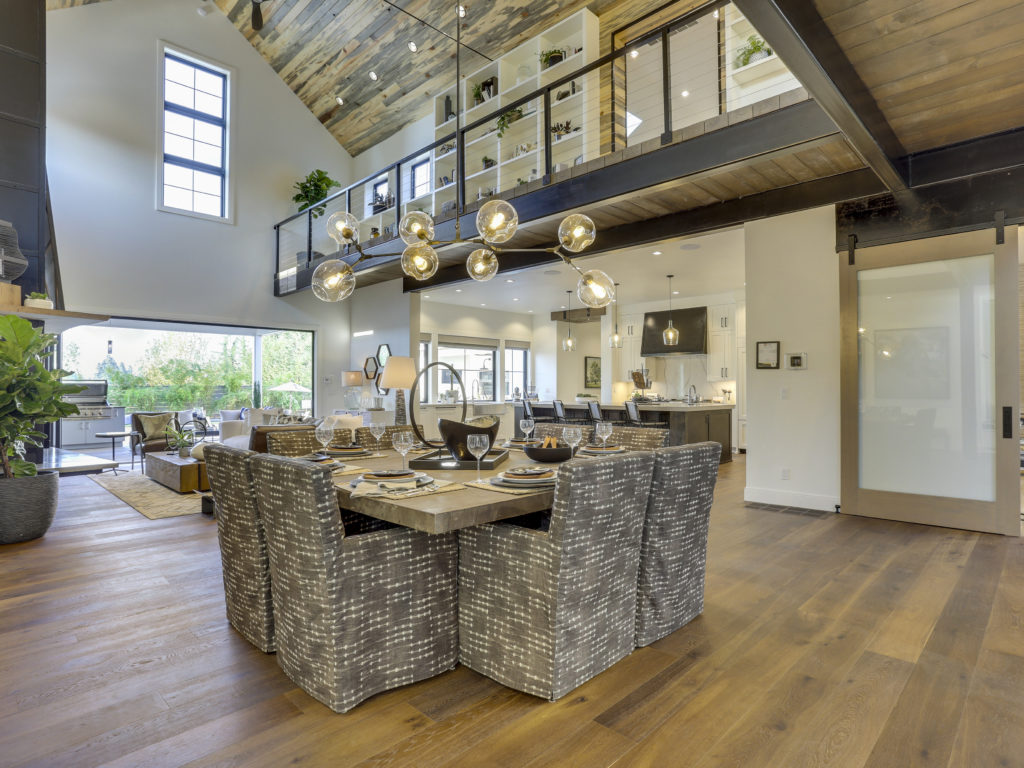
The Oregon Dream 2017, photo by RE-PIX 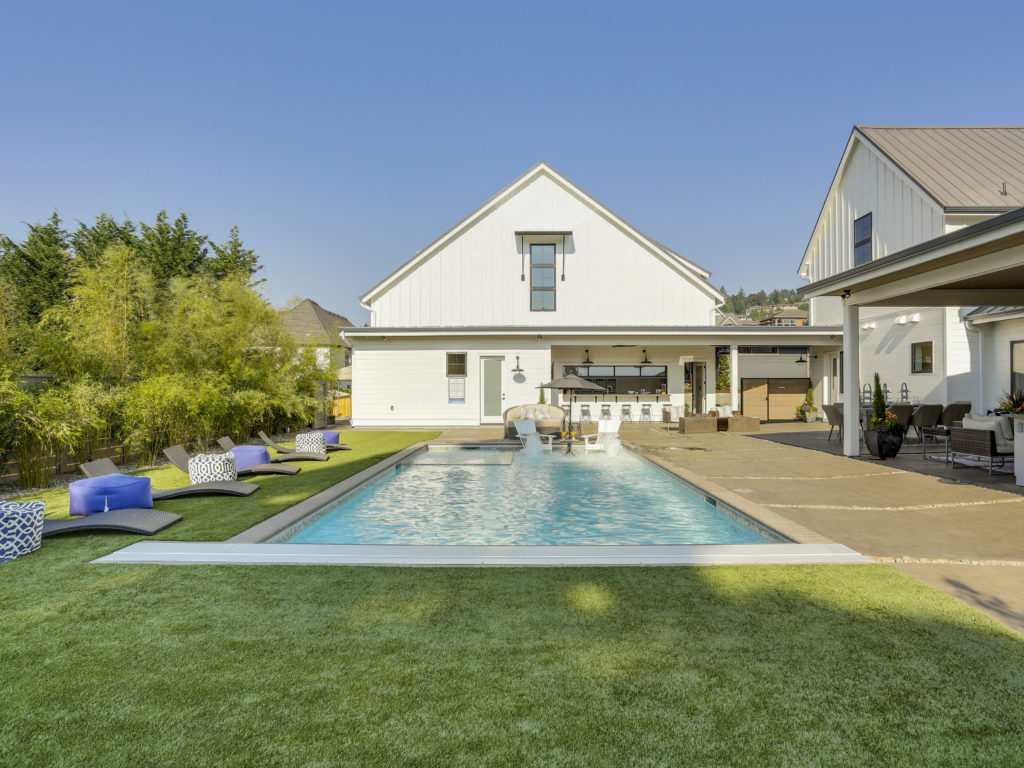
The Oregon Dream 2017, photo by RE-PIX
Show visitors will marvel at the secondary, vaulted recreation garage with an indoor basketball court and a rock-climbing wall along with a full bath and a separate space for pool equipment.
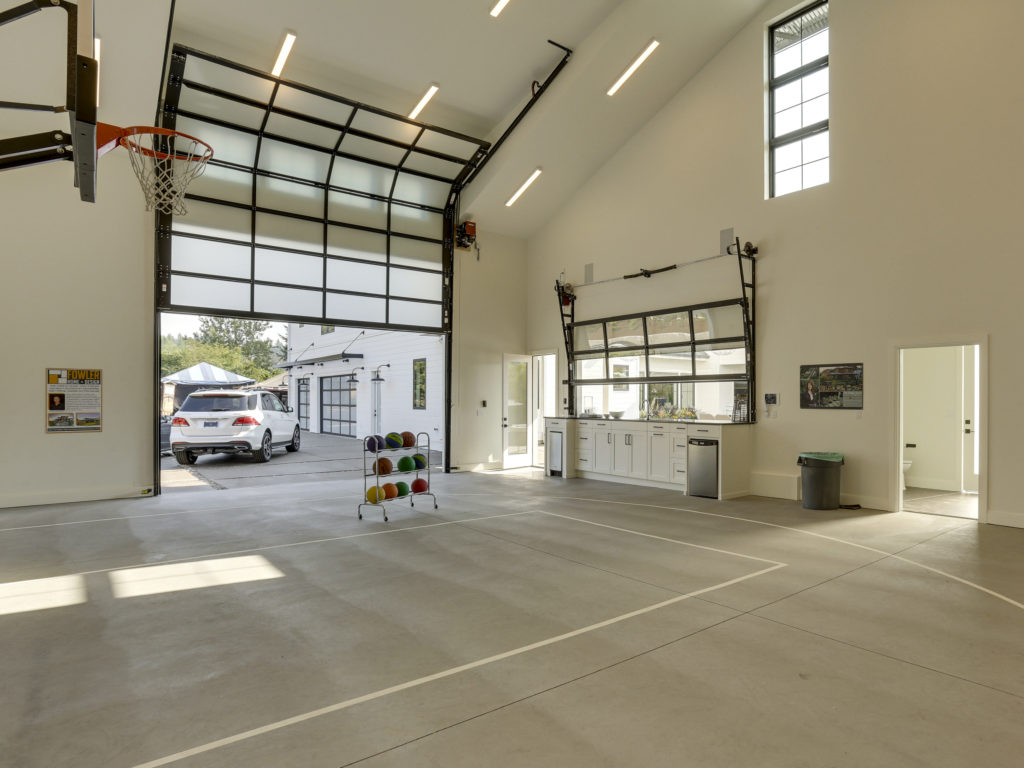
The Oregon Dream 2017, photo by RE-PIX
Inside, a main-floor master suite comes equipped with a luxurious walk-in wardrobe, a stylish freestanding tub and a large shower with a bench seat surrounded in glass. Upstairs, vaulted bedrooms, a guest room and a bonus room are light and airy, and a vaulted sitting area is accented by “barn” doors that maintain the farmhouse feel while mixing elegantly with the steel and wood accents throughout the home.
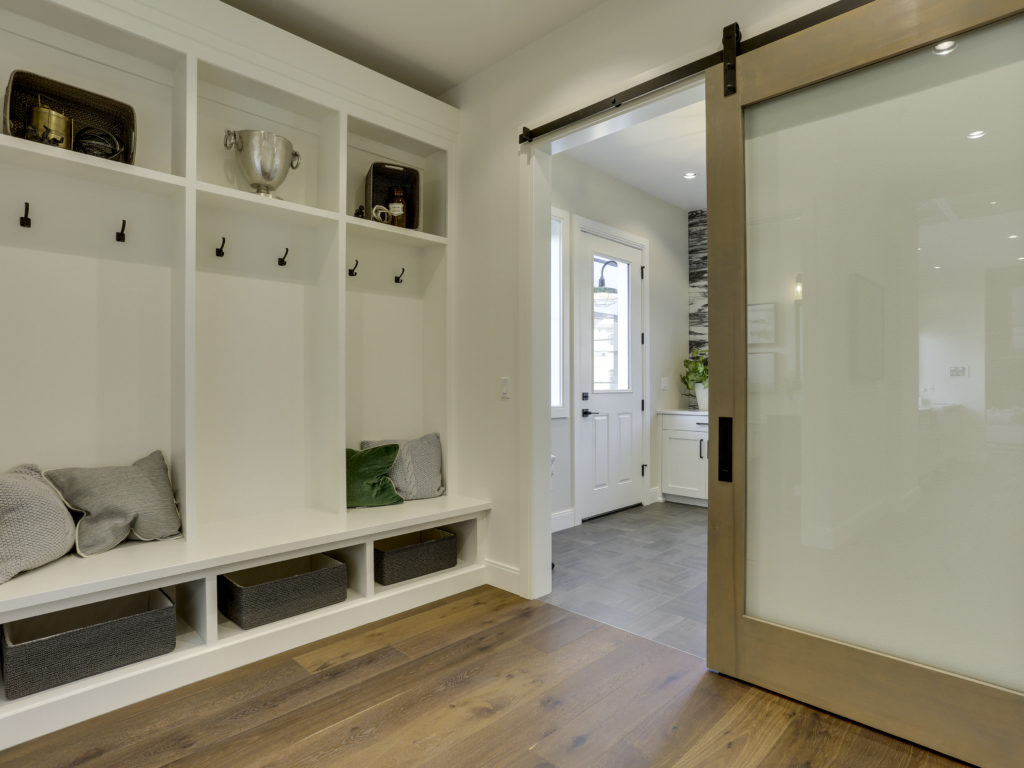
The Oregon Dream 2017, photo by RE-PIX 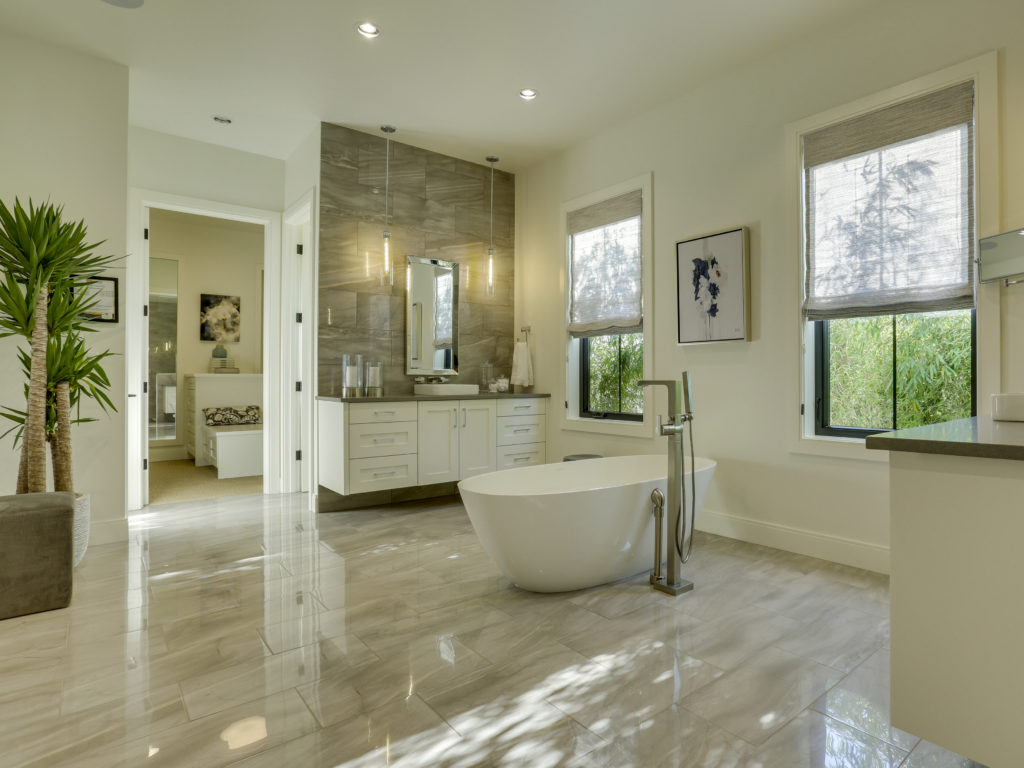
The Oregon Dream 2017, photo by RE-PIX
“The home just feels light and airy and very uncluttered,” said Kelly Ritz, president of Stone Bridge Homes. “It does have a big open feel along with a linear look. It’s in keeping with the vision of the homes we’re building on a smaller scale elsewhere.”
Relationship to Surroundings
The Oregon Dream 2017 is one of five custom homes built for the 2017 NW Natural Street of Dreams, a show of luxury homes set in the wooded suburban landscape of Happy Valley, Oregon, U.S.A. Sited on Lot No. 1, the home enjoys a large footprint with plenty of privacy in relation to the other large custom homes in the show. In placing the home on the lot, the builder was able to preserve an ancient old growth tree at the front of the property.
Design Concept
Based on a design concept developed in partnership with Fowler Home + Design, the Oregon Dream 2017 is rendered in the style of an Urban Farmhouse mixing elements (steel and glass) popular in the loft-style buildings of downtown Portland with the pitched-roof look and woodsy feel of the traditional farmhouses of the Oregon countryside. Inside, the pitched ceilings provide a loft-like feel to interior spaces. The home features a free-flowing floor plan with a folding glass wall designed to allow the indoor and outdoor living spaces to blend naturally.
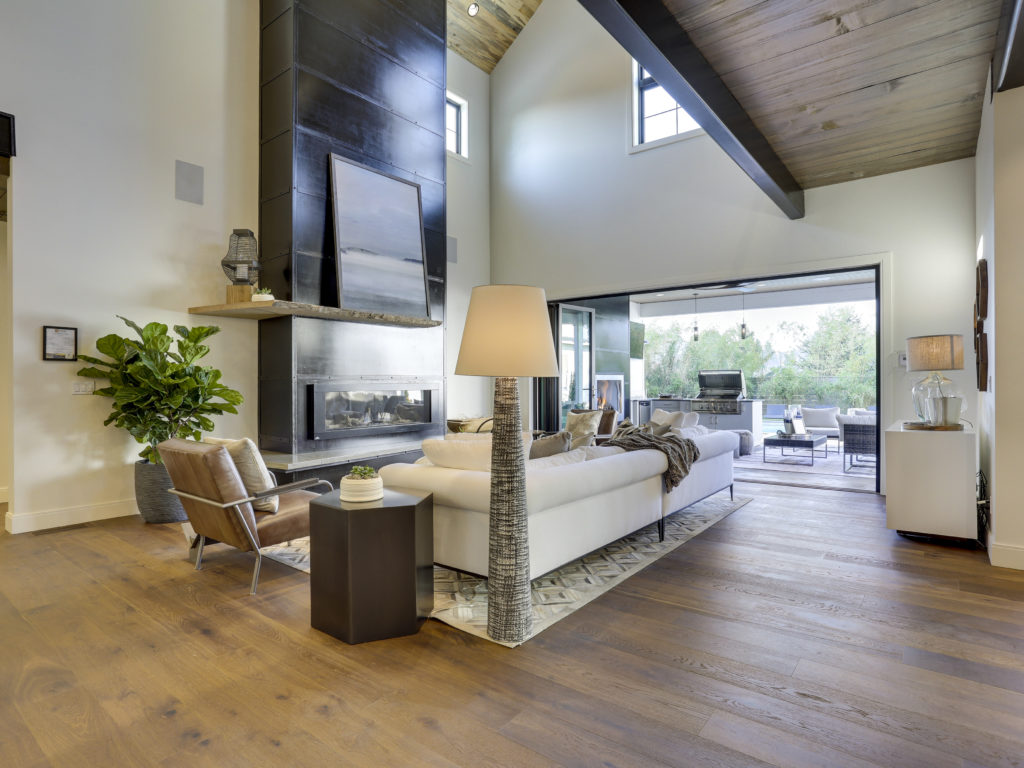
The Oregon Dream 2017, photo by RE-PIX 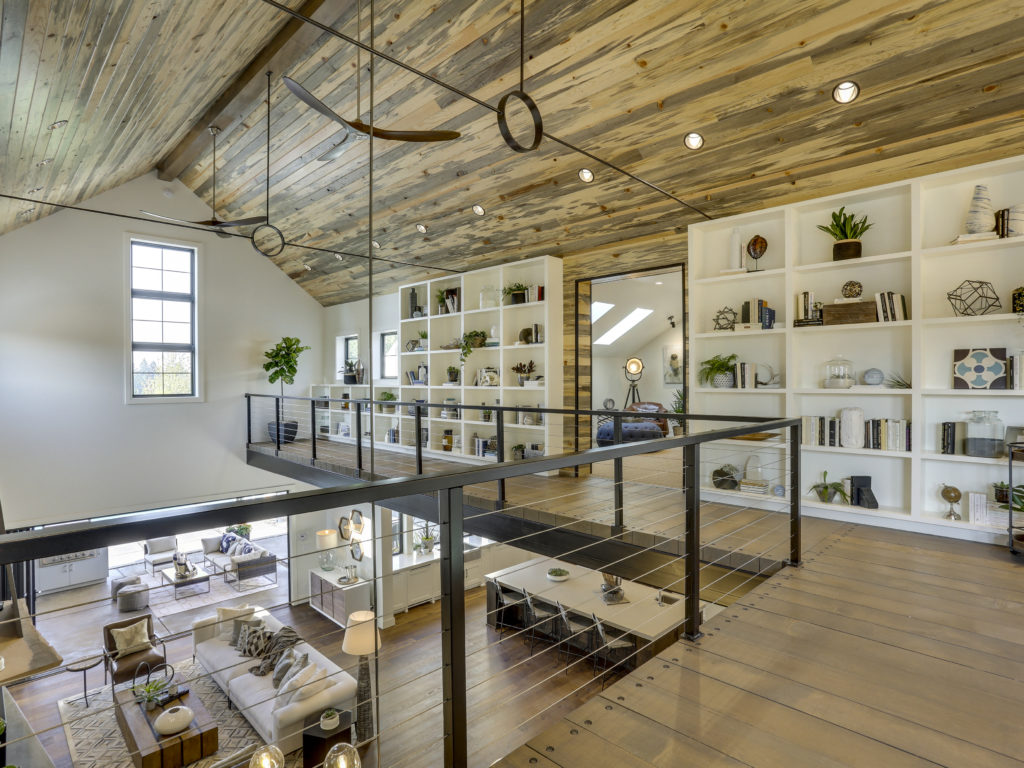
The Oregon Dream 2017, photo by RE-PIX
Green Certification
The Oregon Dream 2017 received Platinum certification, the highest level given by Earth Advantage, for energy efficiency and environmental sensitivity by employing recycled and re-purposed materials, air filtration systems, drought-resistant plantings and many other “green” elements. Nearly every home built by Stone Bridge Homes NW in the State of Oregon is built to a Gold certification level. Stone Bridge Homes NW has built more Earth Advantage certified homes than any other builder in Oregon for each of the last three years.
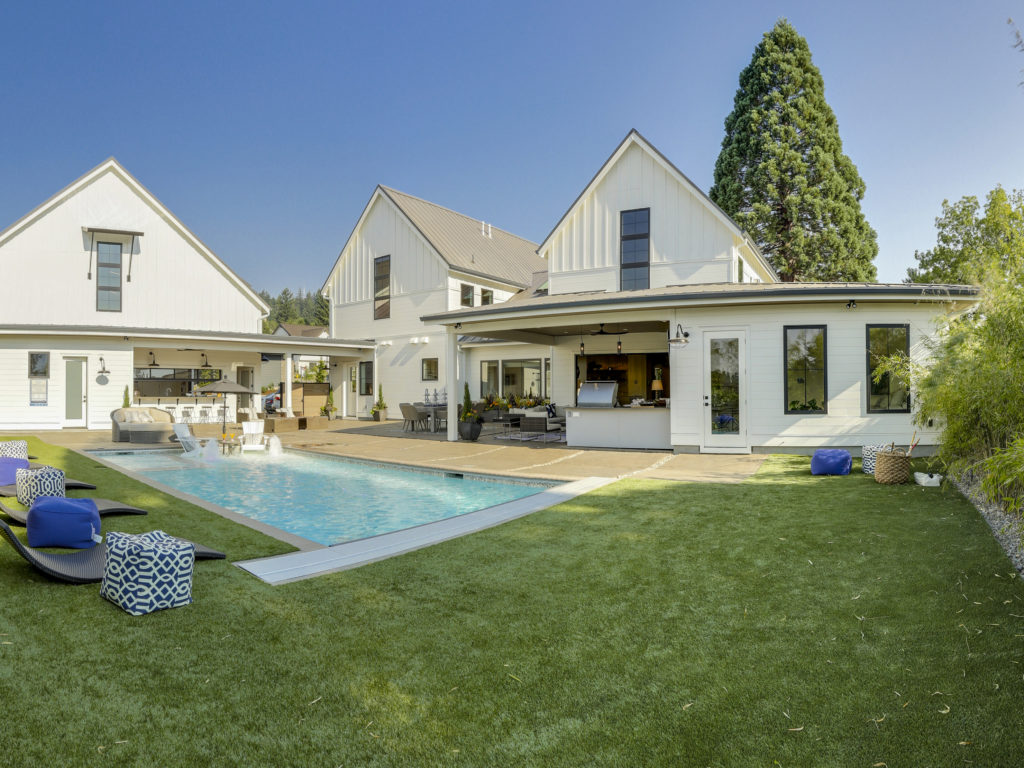
The Oregon Dream 2017, photo by RE-PIX
Project Team
Architect/Designer: Fowler Home + Design
Builder: Stone Bridge Homes NW Developer: Mitchell Park LLC
Interior Designer & Merchandiser: Tiffany Home Design
Landscape Architect/Designer: AKS Engineering & Forestry
Land Planner: Venture Properties

