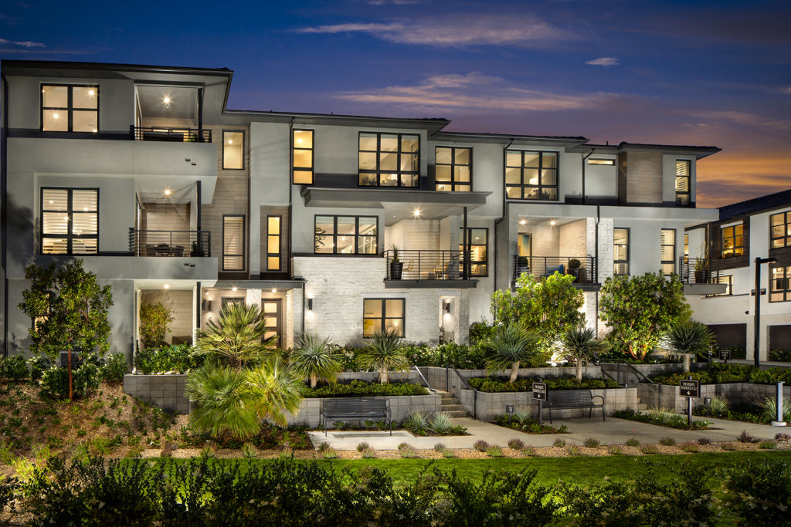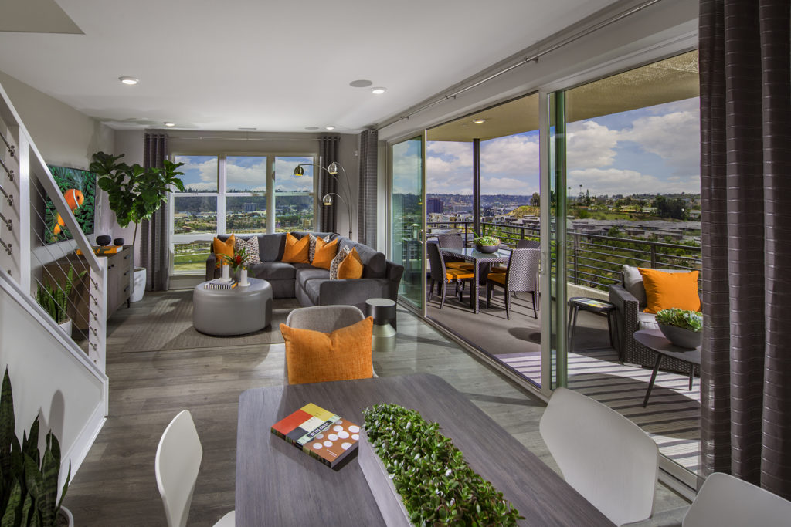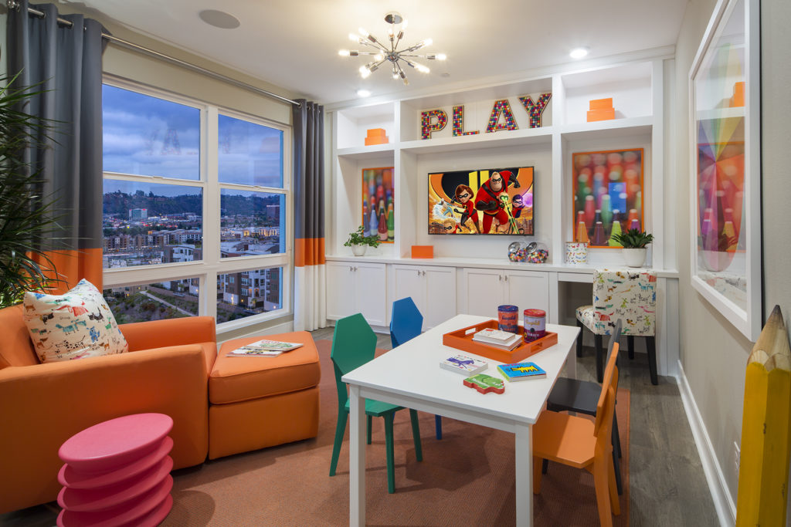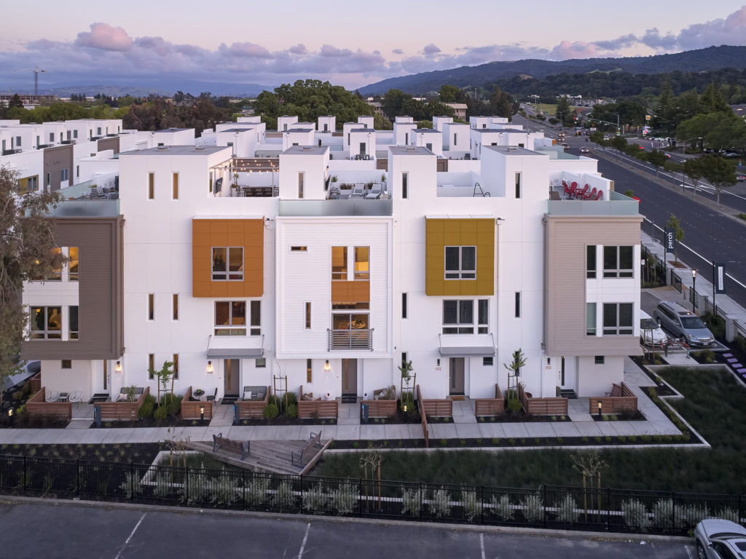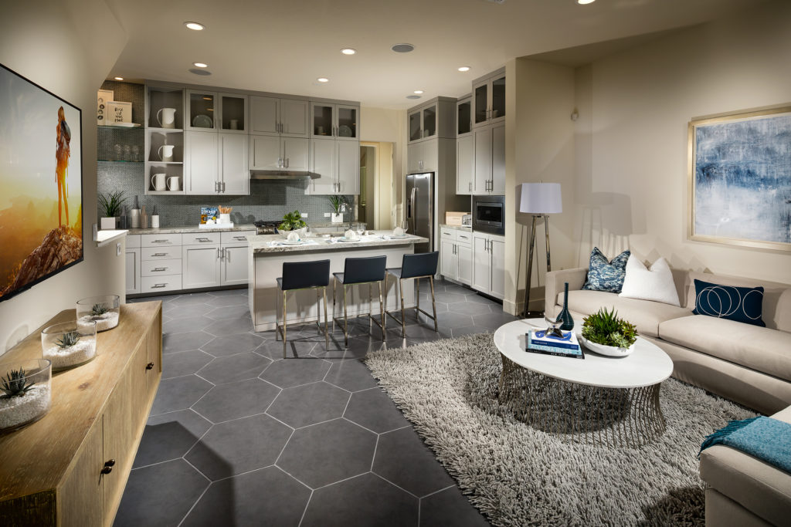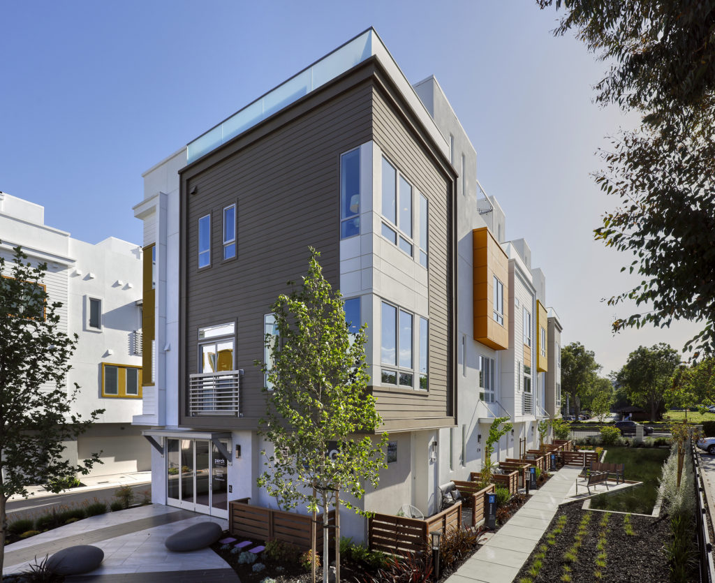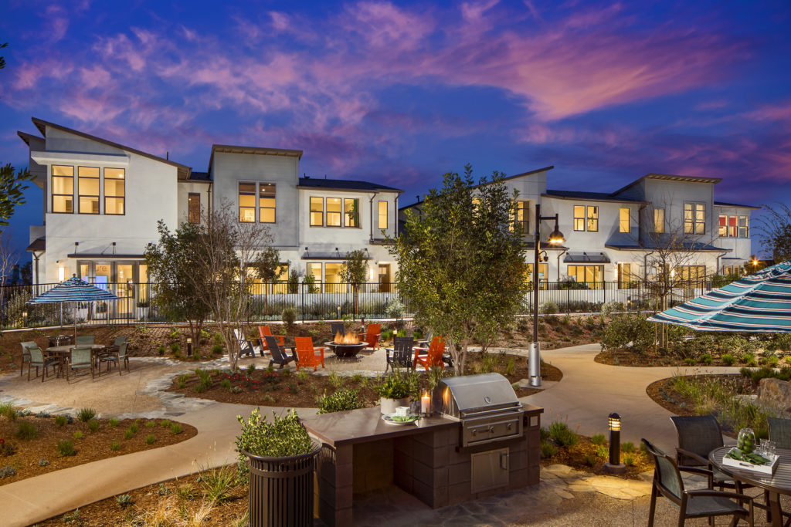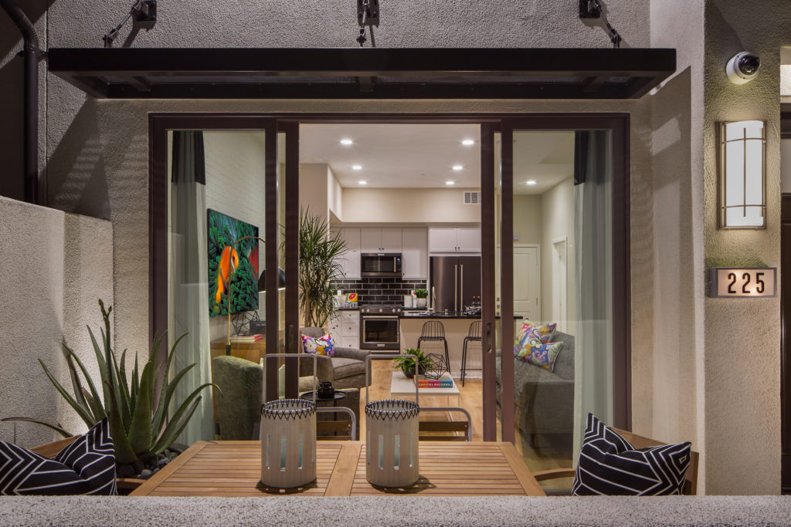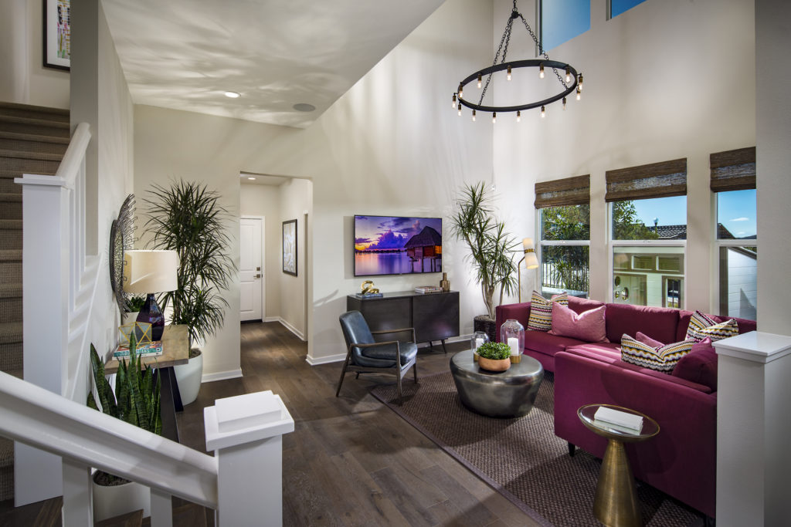PLATINUM | Promontory at Civita
San Diego, Calif.
View more images in the gallery.
Photography by Eric Figge Photography
Architect/Designer | Woodley Architectural Group
Builder | The New Home Company
Interior Merchandiser | Studio Mosaic Interior Design
Landscape Architect/Designer | C2 Collaborative
Interior Designer | Studio Mosaic Interior Design
Design Statement | Positioned at the apex of a master planned community, the narrow, 6.2-acre site is carefully organized to achieve 21.4 DU / Ac. Two distinct product types are designed to maximize the site’s vistas, affording every unit views and outdoor living directly looking onto Mission Valley below. A U-shaped garden court product frames the northern portion of the site and focuses its views on the open space between the fourplex flat/townhouse product that defines the site’s southern edge.
The garden courts are accessed from a shared motor court at the rear, while the building forms steps with balconies at the second and third floors to take in the view. The fourplex building provides a flat on the first floor, topped with townhomes that carefully overlap at the second and third floors while intentionally orienting each unit to take full advantage of the view. The thoughtful combination of flats and townhouse units resonate with a variety of lifestyles, which has already resulted in sales success, despite a high price point.
Judges’ Comments | These homes have been thoughtfully designed to maximize views, and it’s great how the team carved and interlocked the units. The handling of open space is exceptional, and units are thoughtfully designed to take advantage of the views and extend into the outdoors.
GOLD | Perch
Dublin, Calif.
View more images in the gallery.
Photography by Christopher Mayer | Russell Abraham
Architect/Designer | KTGY Architecture + Planning
Builder | Trumark Homes
Developer | Trumark Homes
Design Statement | Representing the first for-sale, multifamily homes in an area primarily dominated by rental housing options, the project truly cements the neighborhood as a walkable, mixed-use district and modern urban village. Home owners and guests enter Plan 1 at the ground floor and are welcomed upstairs to a second-floor great room and kitchen that maximizes available space to create a unified entertaining area with an expansive feel. Ten-foot ceilings allow for increased light and enhance the perception of volume. A third-floor master suit and secondary suite make this the ideal home for young professionals and first-time home buyers.
Designers located the powder room on the ground floor to keep guests from needing access to the third floor, which is kept as a private retreat for the home owner. The rooftop deck is served by a central stairwell and lightwell that floods the third floor with light and doubles as a separation from the neighboring unit’s rooftop deck. This truly becomes the haven where home owners and guests unwind and connect to the outdoors.
Judges’ Comments | Judges said that these homes are well thought out on a tight site. The rooftop decks offer both privacy and views, and the community’s amenities add to the total package.
SILVER | Azure at Esencia
Rancho Mission Viejo, Calif.
View more images in the gallery.
Photography by Eric Figge Photography
Architect/Designer | Bassenian Lagoni
Builder | The New Home Company
Developer | Rancho Mission Viejo
Interior Designer | Studio Mosaic
Design Statement | Contemporary forms and massing combine with bold color and thoughtful details to create a fresh feel at this attainable townhome community in a sought-after South Orange County community. The contemporary character is reinforced with window patterns and placement, awnings, and roof overhangs.
Plan variety abounds to meet the requirements of multiple buyer types. Each plan includes the most desirable plan configurations to deliver the greatest living space/flexibility: kitchen with island in all but the smallest plan, generous great room with large windows, and right-sized bedrooms and baths.
Every plan includes a direct-access garage; an outdoor patio or balcony extends living space. Great community spaces abound and create the communal living millennial buyers want—fire pits, barbecues, sitting areas, and casual gathering spots.
Judges’ Comments | These homes include a thoughtful common green space and feature a nice treatment for dense townhouses.
