When John and Jennifer Cowan toured a 1950s Mid-Century Modern home in Lebanon, they knew they were stepping inside a home that had been neglected. Apparently water leaked through the room’s ceiling and had been doing so for quite a while as this home sat vacant for several years. But this wasn’t just any run-of-the-mill ceiling. It was an inverted cathedral masterpiece made with eye-catching intricate woodwork. The ceiling design, with its center steel column and welded flanges, creates a triangular platform that carries its own weight despite the flat roof above. This inversion is similar to a modern day truss design. This was certainly ahead of its time and some feat of engineering. “Form follows function – that has been misunderstood. Form and function should be one, joined in a spiritual union.” – Frank Lloyd Wright.
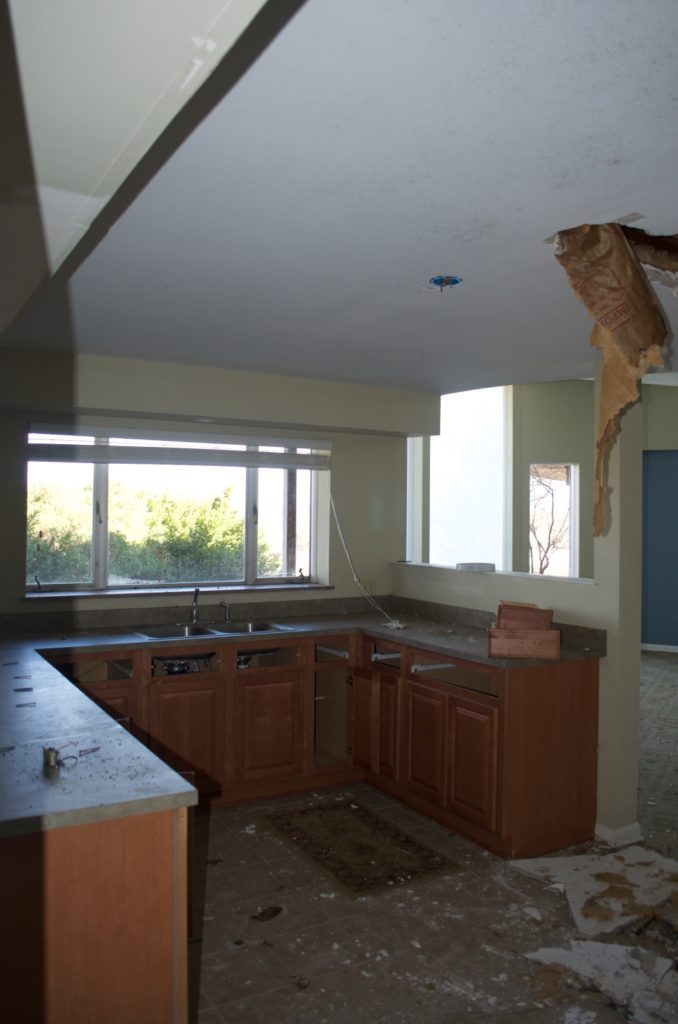
Mid-Century Marvel, before 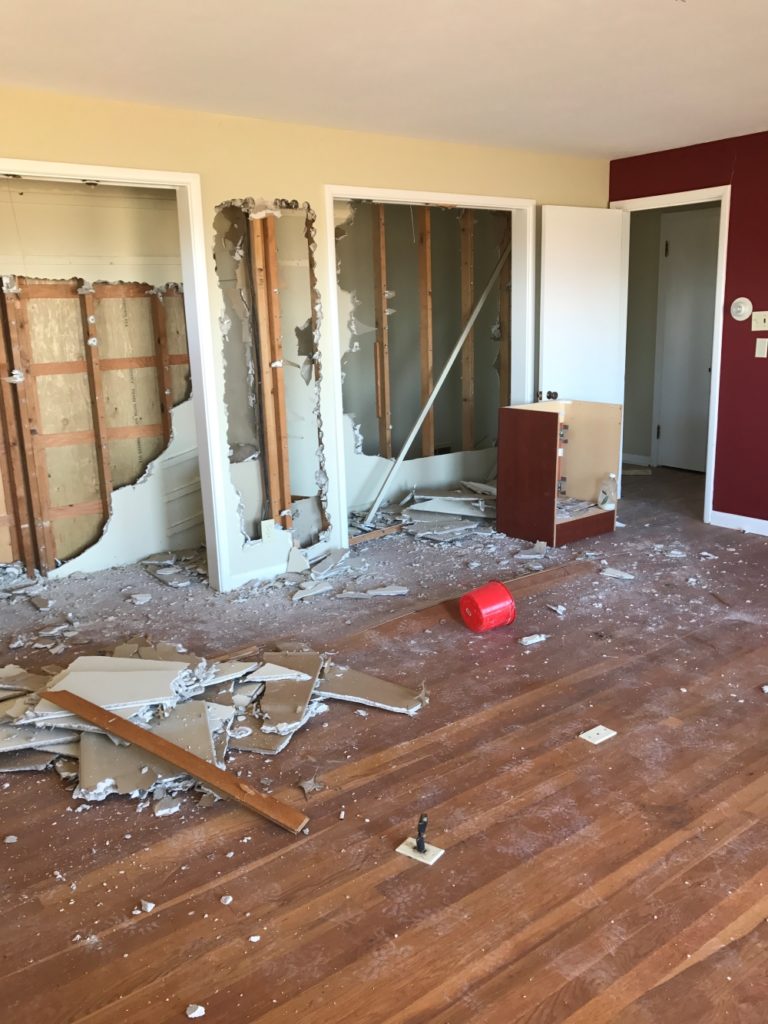
Mid-Century Marvel, before 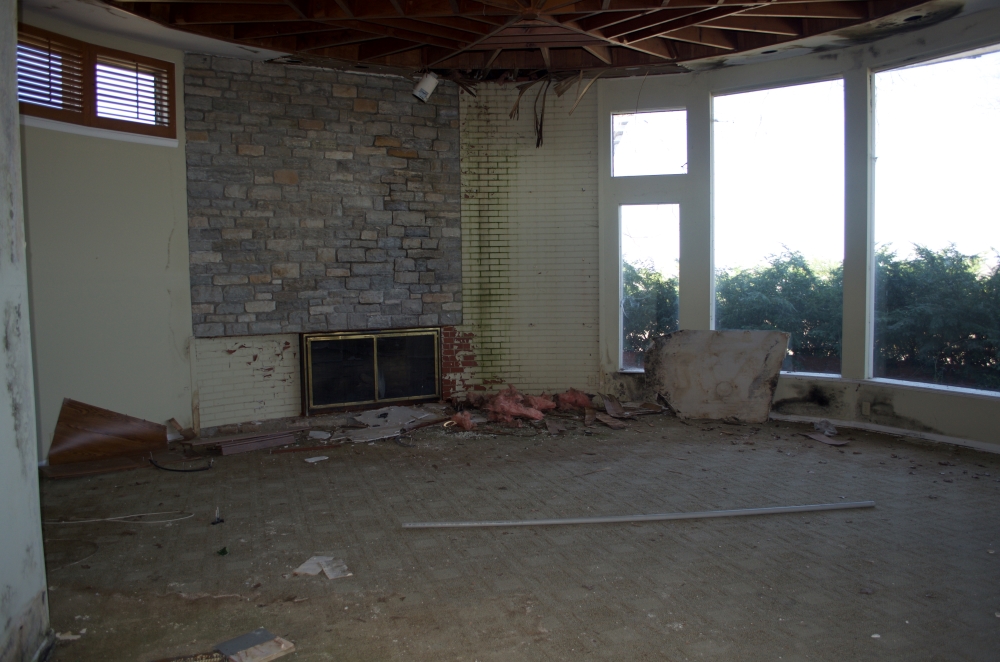
Mid-Century Marvel, before
The house and 14-acre site, was originally part of a 153-acre farm owned by Dr. Woodford C. Testerman. In 1953, he had the blueprints drawn by architect Benjamin Dombar, who worked as an apprentice to Frank Lloyd Wright. Testerman spent his days working as a dentist but spent his evenings and weekends tending to a dairy farm on his property. Fortunately, the Testerman heirs made this renovation much easier through their generosity in sharing these cherished home plans.
It was important to stay true to the integrity of the original structure. Without these prints the team would have never found out how part of the great room was tagged to be a library along a curved wall or the detail of the award winning lighting plan. Every aspect of this home is designed with curves in mind. From the two story Living Room facing the magnificent views of the valley to the scaled down version of the Family Room which creates a cozy retreat with equally spectacular views. Both rooms incorporate a warm fireplace and expansive windows that cover one third of the space.
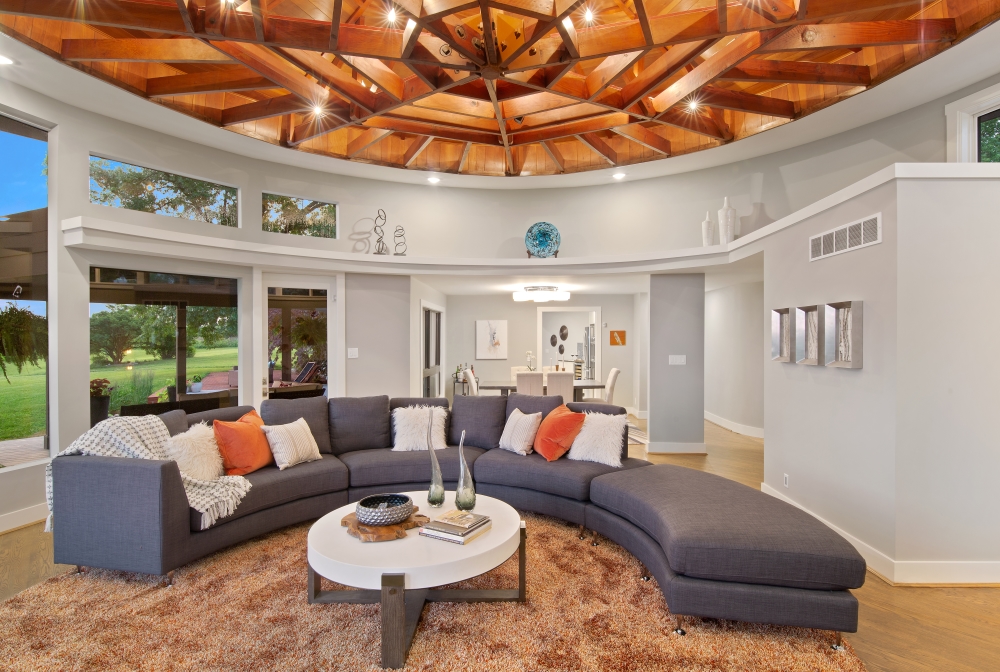
Mid-Century Marvel, photo by Grupenhof Photography
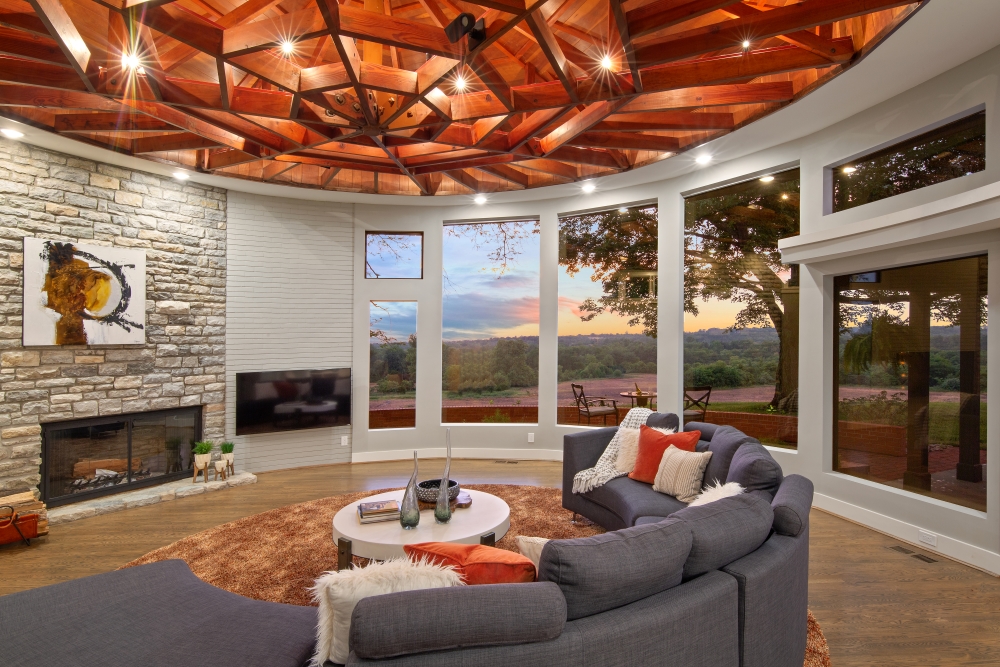
Mid-Century Marvel, photo by Grupenhof Photography
Landscape walls were strategically placed so as not to block the interior. Terraced beds and patio spaces mirror the shape of the home’s exterior walls to extend the free flowing feel from inside to out. Furnishings were ordered to continue the theme throughout the home with a low profile design.
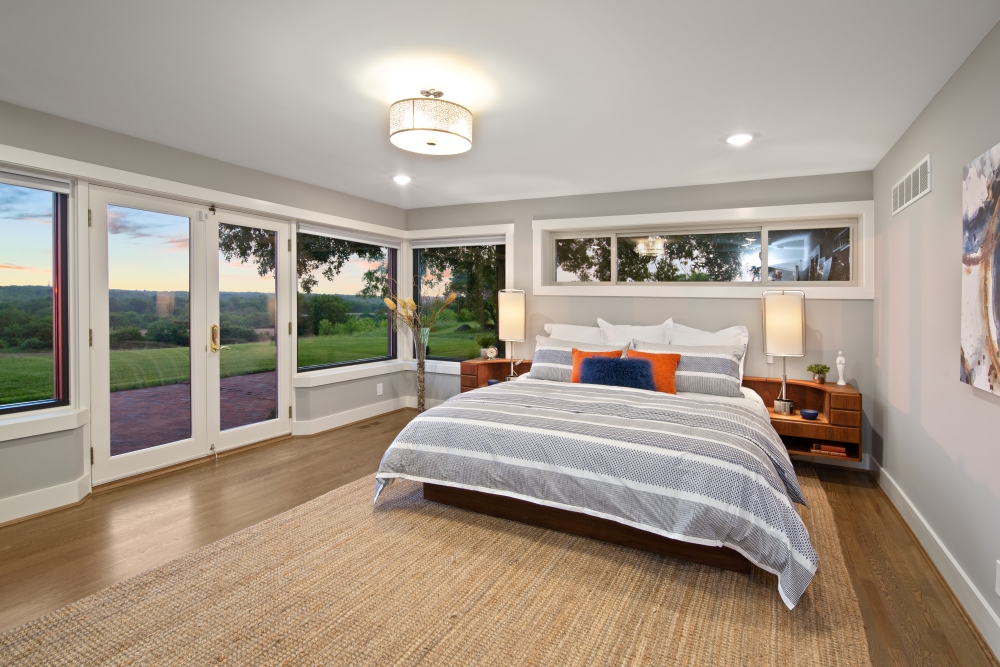
Mid-Century Marvel, photo by Grupenhof Photography 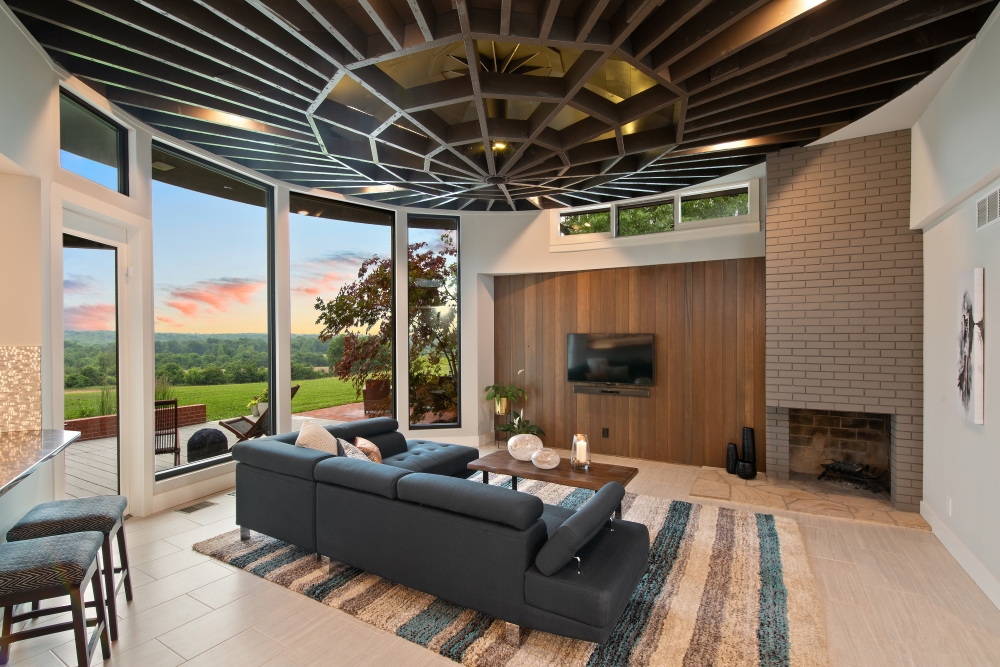
Mid-Century Marvel, photo by Grupenhof Photography 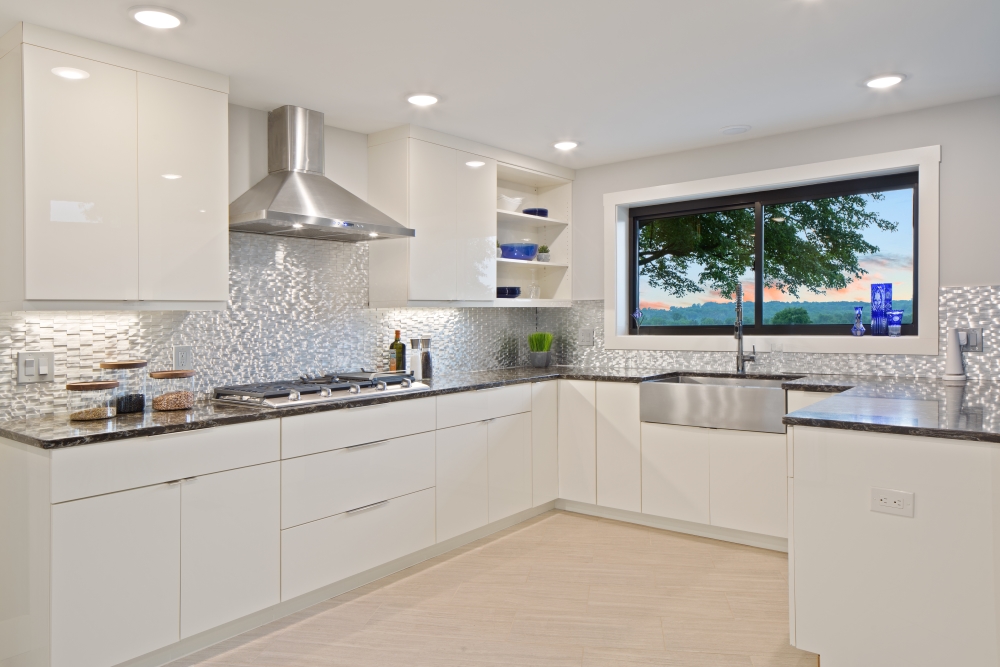
Mid-Century Marvel, photo by Grupenhof Photography
Staying true to the history of the home was a major priority to everyone on the building and design team, while incorporating lifestyle improvements, modern amenities, energy-saving technology, current building codes and regulations. And the results are stunning. “Living in this piece of history, on this hilltop, with its expansive views,” John says,” is like living in a piece of art.”
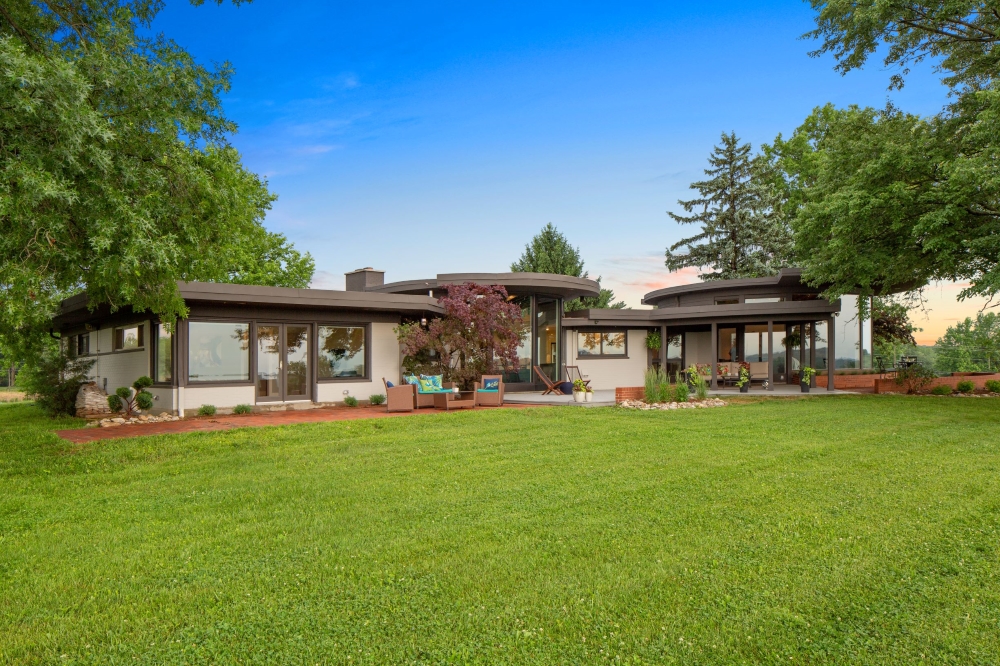
Mid-Century Marvel, photo by Grupenhof Photography
Project Team
Architect/Designer: Benjamin Dombar
Builder: Somerset Custom Homes Inc.
Interior Designer & Merchandiser: Andrea Davis Designs
Landscape Architect/Designer: Larry Henry Designs

