BSB Design’s Director of Design in Tampa, Ed Binkley, AIA, presented ideas about efficient design practices during the recent Southeast Building Conference. In case you missed it, a few highlights from his speech follow.
Small home design concepts start at the site and make their way around the home room by room. The lot itself is a critical feature for obvious reasons, but must be used to maximize small spaces to live and feel large. Begin by viewing small lot homes as townhomes. This allows you to view the design for flexibility, and in many ways townhome designs and small lot designs are similar.
One of the biggest challenge to optimal design is site determinants, which are often beyond our control. Lot cost, zoning, allowable density, permitting and development fees all play a large role in the planning stages of any design, but they are particularly challenging for smaller homes due to minimum lot size requirements. Standard lot minimums are often adequate for up to six small homes. Many counties are starting to understand the logic surrounding small home needs and are opening to the idea of smaller homes on smaller lots, as well as allowing lot splits to accommodate a pocket neighborhood of single family homes.
Living Large in Small Spaces
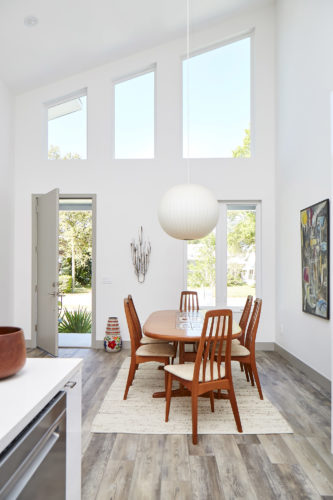
Can’t go horizontal? Go vertical!
When it comes to the actual design of the home, adding volume to small spaces makes them feel much larger and open than they are. Windows and upper glass will allow daylight to “expand the boundaries” even further.
Daylight
The more daylight, the more open a space will feel. Designs should incorporate upper and lower windows along with glass doors. This may seem obvious, but many small home builders opt for the majority of windows to be higher to avoid losing wall space for cabinet storage or other wall framings. But lower windows can make spaces feel larger by increasing natural light, which can help residents stay in tune with nature.
Color
Opting for light colors in small spaces can go a long way toward making them feel larger (dark colors can make spaces feel smaller). It’s also acceptable and advisable to use the same color on the ceilings, trim and walls, which allows an unbroken color connection between surfaces. The lighter the color, the more open a room will feel. Choosing Robin’s egg blue, pale yellow, light willow or eggshell white on the walls and ceiling can increase the sense of spaciousness.
Elevations
Having a unique home, especially when opting for a smaller design, is critical to many buyers today. But for efficiency, builders prefer to repeat floor plans throughout the neighborhood.
Varying elevations in multiple styles enhances neighborhood and individual curb appeal and allows more buyers to choose the most successful floor plan.
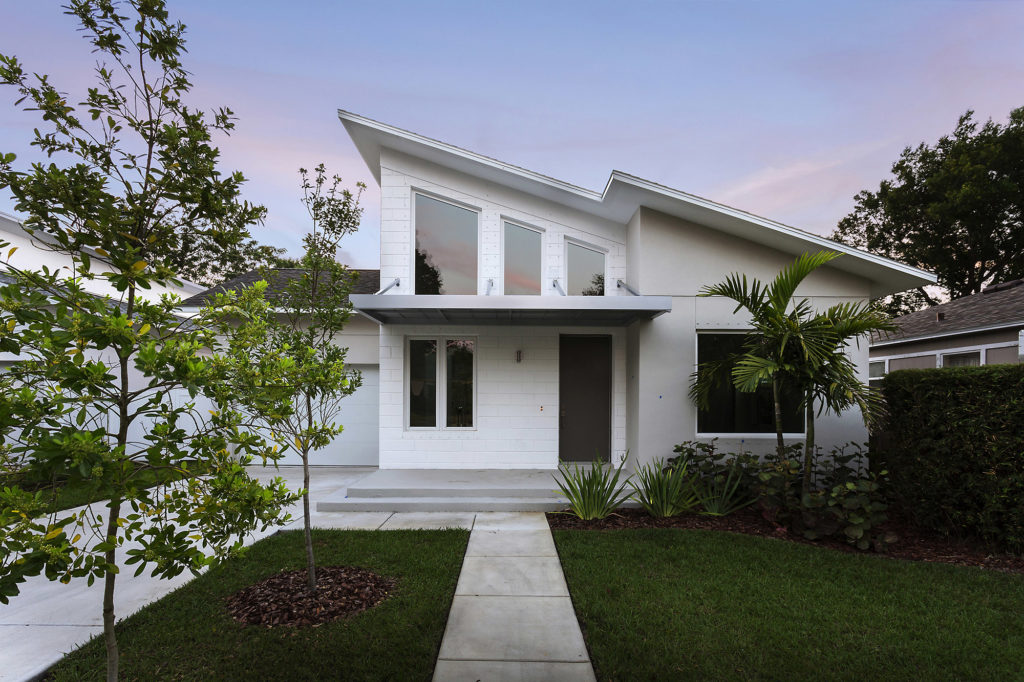
Photo courtesy of BSB Design 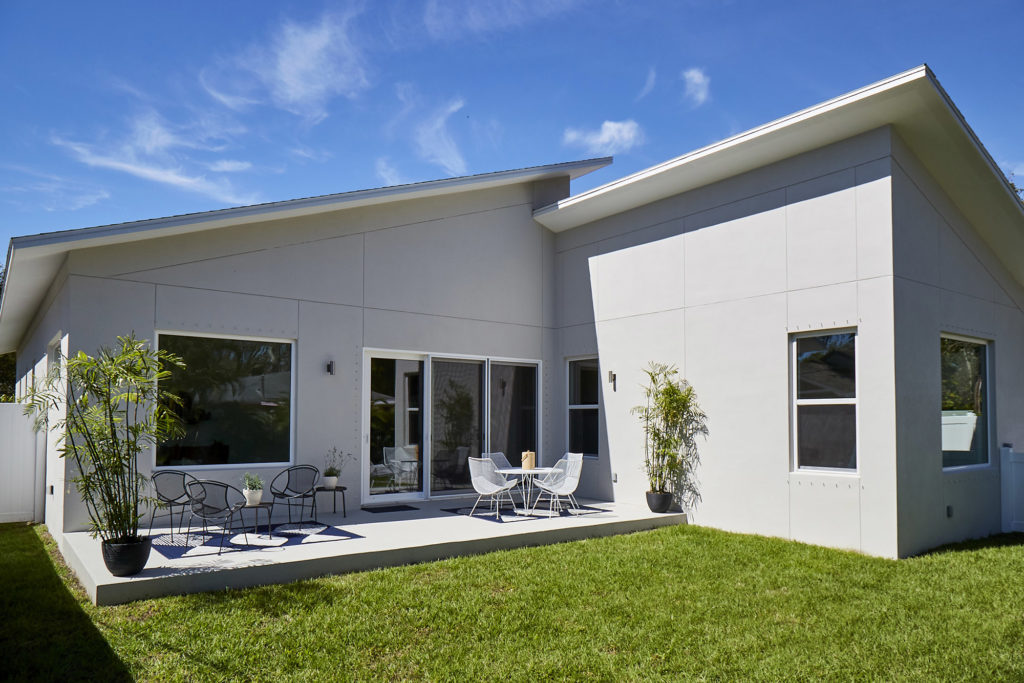
Photo courtesy of BSB Design
Small Changes Equal Huge Impact
Floorplan
Small adjustments in unexpected areas will have a tremendous impact on creating optimal and efficient designs, starting at the heart of the home: the kitchen. This is where we “hold court” for meal prep and engage in the social interaction that surrounds communal activities. To economize on space, consider island dining and built in seating/booths for eating. This can help save space and create a great focal point for gathering and entertainment.
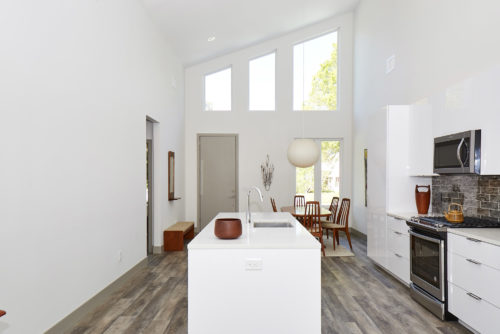
Smaller bedrooms, especially for kids, are advantageous beyond just economizing on space and budget. Smaller bedrooms can incentivize children to participate more with family activities. They may have a better opportunity to develop life skills as well – like dishes, laundry, cooking, etc. – that they may otherwise avoid if they are “too comfortable” in larger bedrooms.
Design additional efficiency with found space under a staircase for a variety of uses, such as a pet palace, kid space, powder room, reading or napping niche, extra storage and more. It also makes a great space for a pocket office for occasional work, recharging phones or conducting personal business without dedicating more space than necessary for those activities.
Another critical factor in making small spaces live larger is the inclusion of adjacent and easily accessible outdoor spaces. Ed Binkley, AIA, calls this concept, “small house, big porch”. Having the ability to connect to the outdoors can also help eliminate any claustrophobic feelings that could be associated with living small in a home that does not “breathe”. The porch does not have to be the traditional front-of-plan feature, but it does need to offer the opportunity to engage with the outdoors, such as a lawn, urban neighborhood or a park, allowing owners to take in and connect with their surroundings.
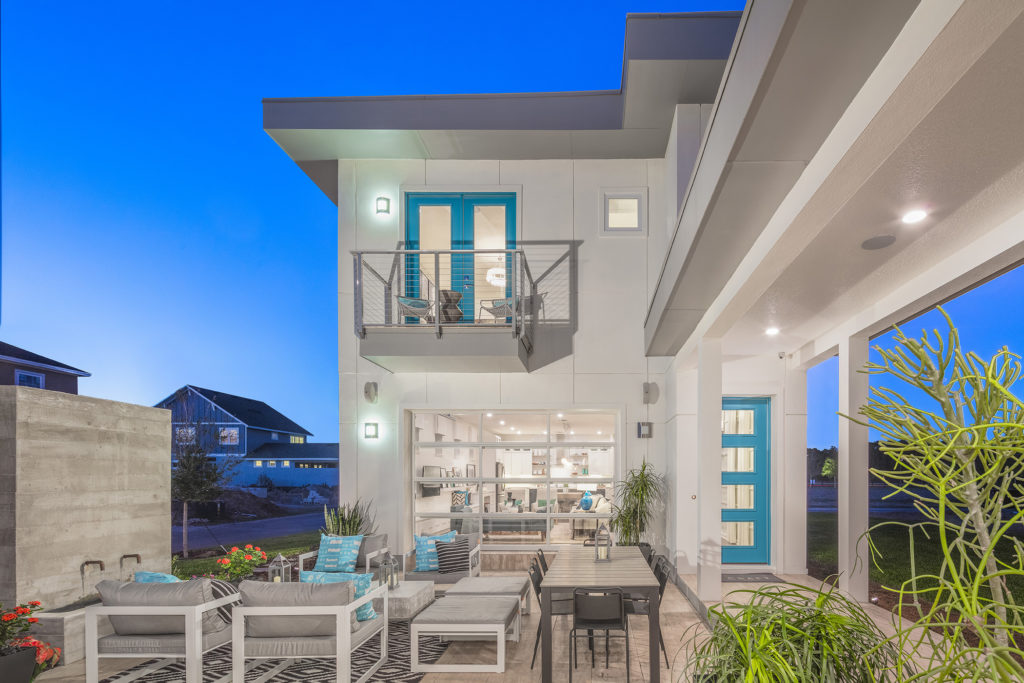
Post courtesy of BSB Design, a nationally-recognized design firm offering an array of design and development services, including land planning, community design, resort planning and design, landscape architecture, market research, estimating and color services.
Follow BSB Design on Instagram, Facebook, Twitter or LinkedIn for more design ideas.

