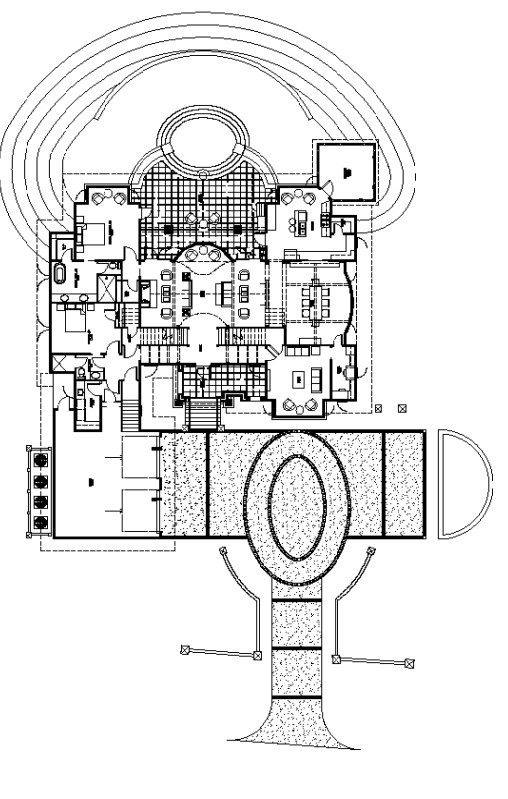This Arts and Crafts style house draws from the most influential English architects of the early 20th century. Designed to be enjoyed by multiple families as a second home, this 4,900-sq-ft home contains three identical master suites, three bedrooms and six bathrooms. The bold stucco massing and steep roof pitches make a commanding presence, while flared roof lines and various detailed openings articulate the form. Inside, neutral-colored walls accentuate richly stained woodwork. The timber trusses and the intersecting peak and arch ceiling open the living room to form a dynamic gathering space. Stained glass connects the kitchen and dining room. The open floor plan allows abundant light and views to the exterior, and also provides a sense of connection and functionality. A pair of matching staircases separates the two upper master suites, trimmed with custom balusters.


English Angel, Kiawah Island, S.C.
Photography by Dickson Dunlap
ARCHITECT/DESIGNER– Wayne Windham Architect, Kiawah Island, S.C.
BUILDER– Buffington Homes, Johns Island, S.C.
INTERIOR DESIGNER– Kathryn McGowan, Charleston, S.C.
LAND PLANNER– Sunnyside Designs, Johns Island, S.C.

