Built in 1937 and situated on Lido Key in Sarasota, FL, the Van Wezel Estate stands as a testament to the architectural heritage of the region. The design approach revolved around preserving the original charm of this significant residence while seamlessly integrating modern comforts.
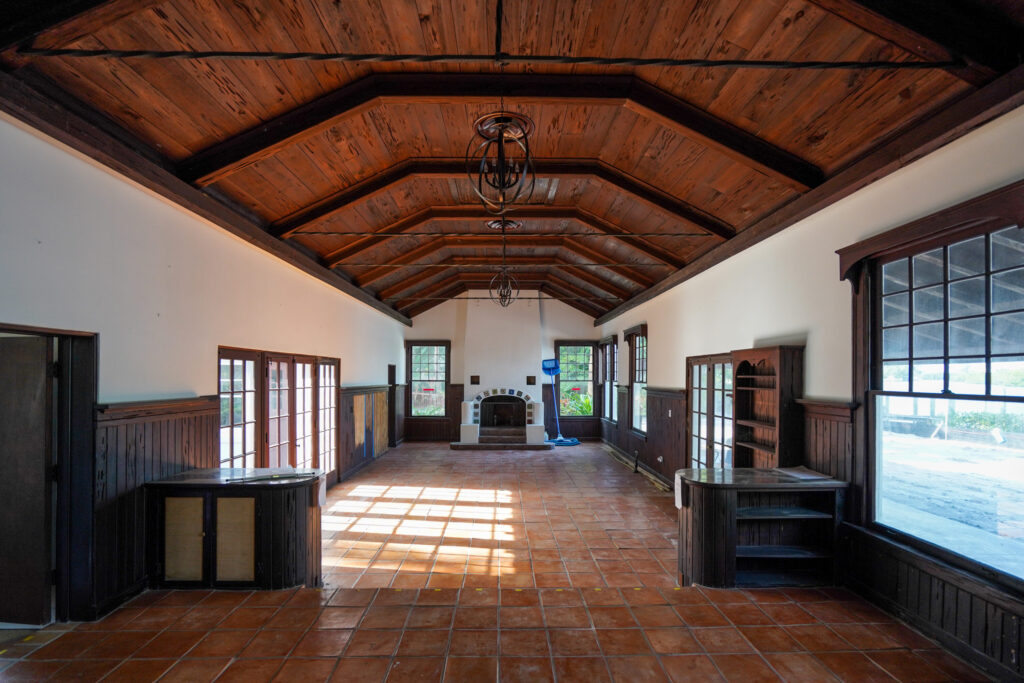
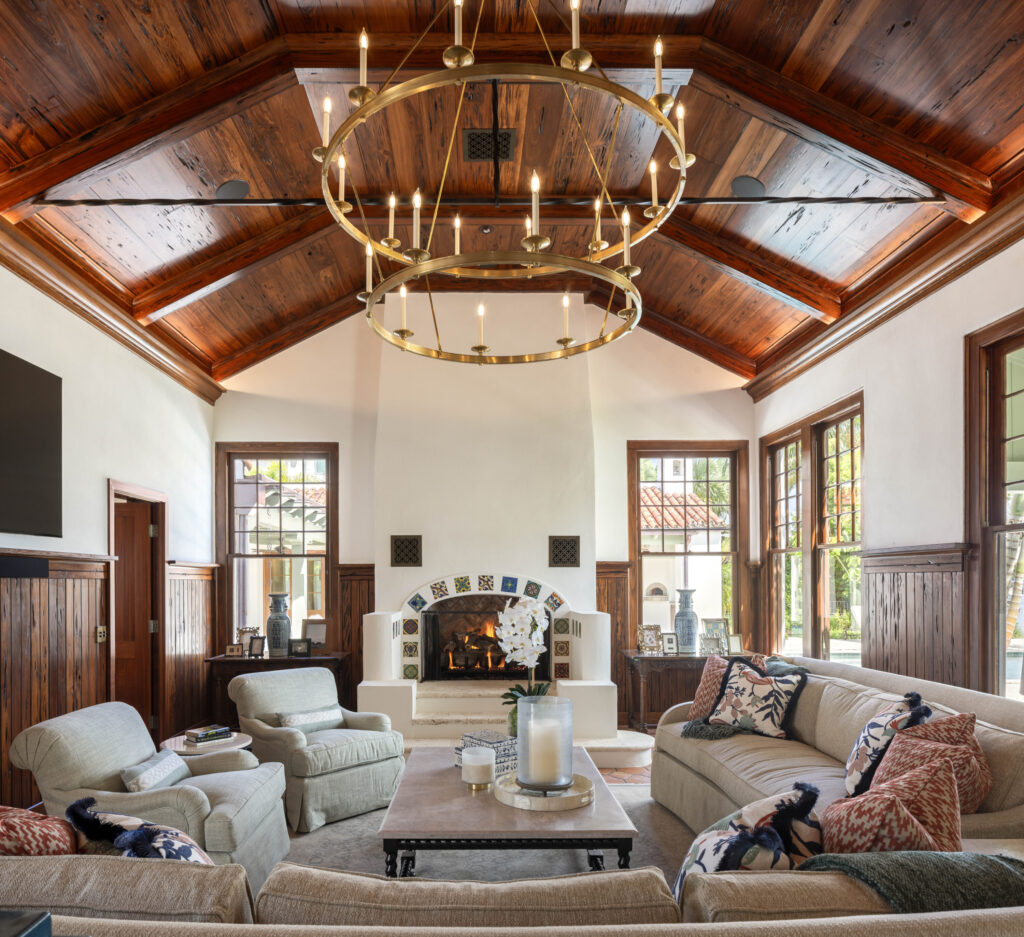
The property’s storied history as the first yearround family home on Lido Key, coupled with its ties to renowned architect Thomas Reed Martin, propelled the team to ensure a respectful and meticulous restoration. The irregularly shaped, one-story structure had seen additions that slightly altered its original U-shaped design. The team skillfully reimagined these alterations, reinstating the home’s original layout and courtyard.
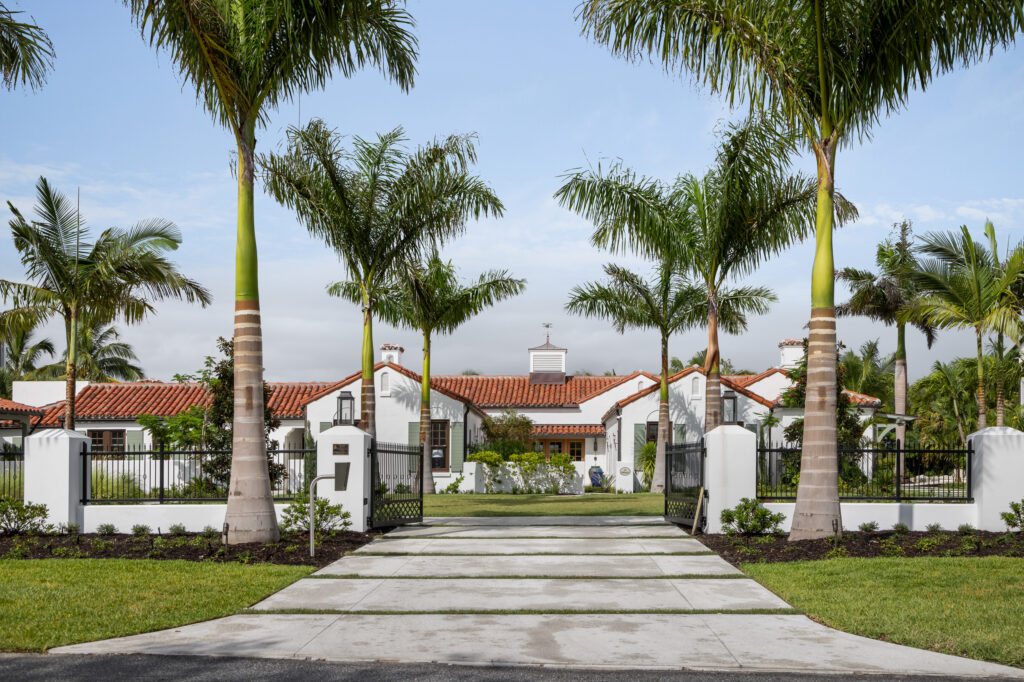
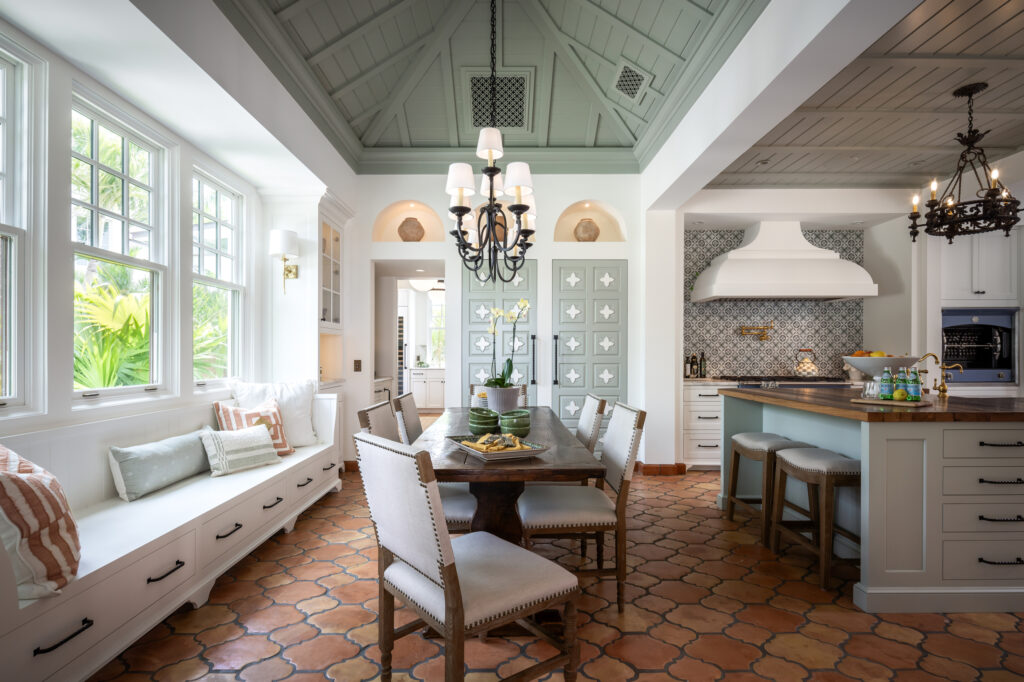
The team prioritized capturing the essence of the Van Wezel family’s history and character while adapting the residence for modern living. Key features such as the uncovered central courtyard and Mediterranean Revival detailing were meticulously restored, reflecting the grandeur of its time.
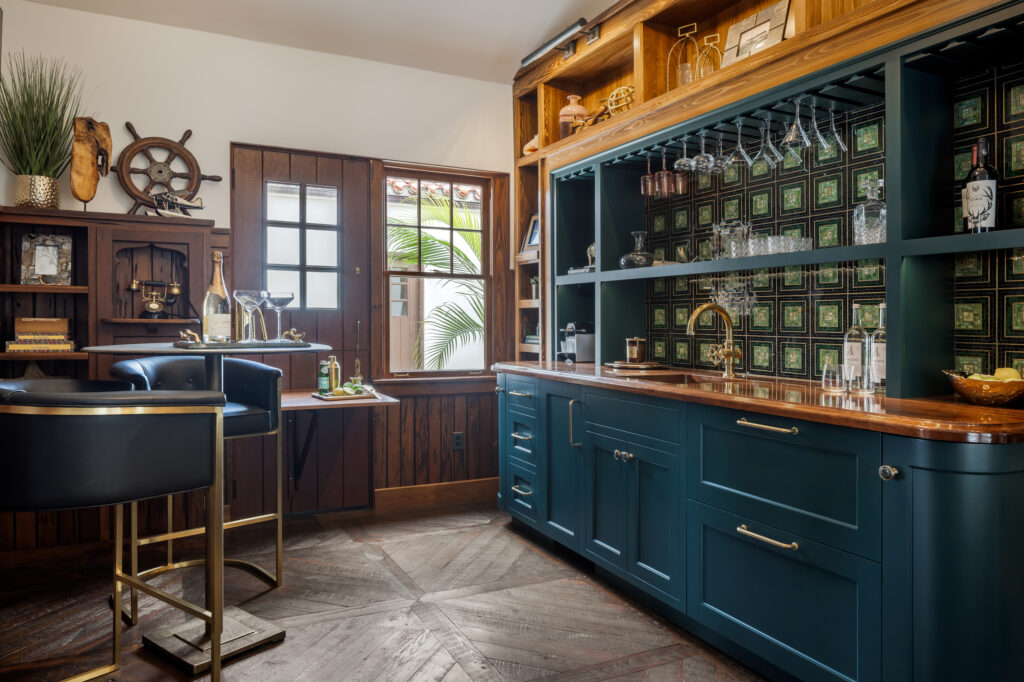
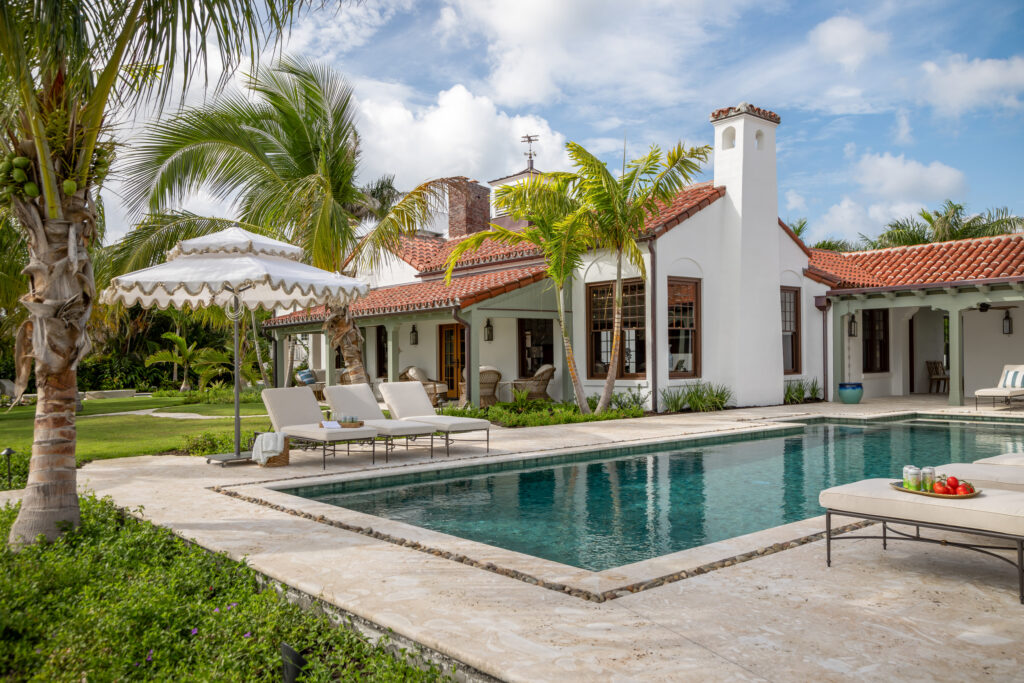
The project’s success lies not just in its aesthetic appeal but in the synergy of context and contemporary living. This restoration reinvigorates history and celebrates architectural brilliance.
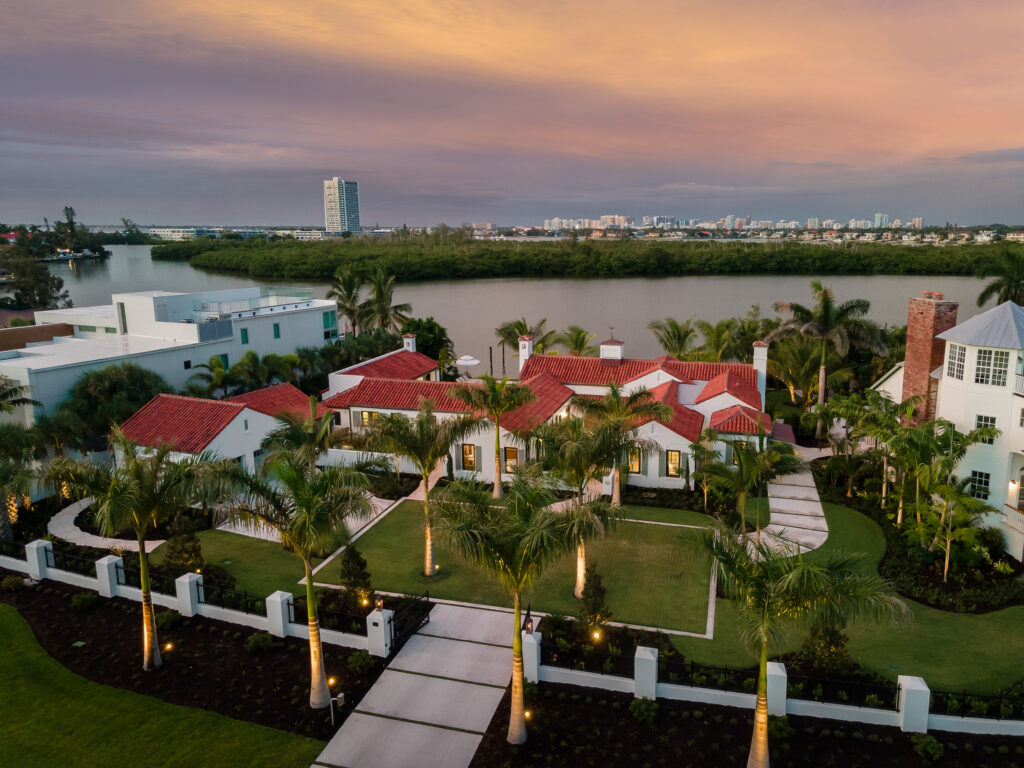
Architect/Designer | Cooper Johnson Smith Peterson
Builder | Ross Built Custom Homes
Landscape Architect/Designer | Michael A. Gilkey, Inc.
Interior Designer | HSH Designs
Photographer | Ryan Gamma Photography

From the Judges | This restoration is thoughtfully done, with good attention to detail to respect the original design. The overall home is stunning, rich and vibrant, with intriguing details everywhere from the wood ceiling in the living room to the updated tile flooring in the kitchen. There is also a strong continuity of design from exterior to interior, and thoughtful uses of space throughout the home. No detail was left unaddressed.

