This speculative single-family home was created for a production builder wanting to offer something fresh and outside of their normal design and building practices. The challenge for this project was to push the design boundary for an established builder with a strong reputation for traditional home design, quality construction practices and energy efficiency.
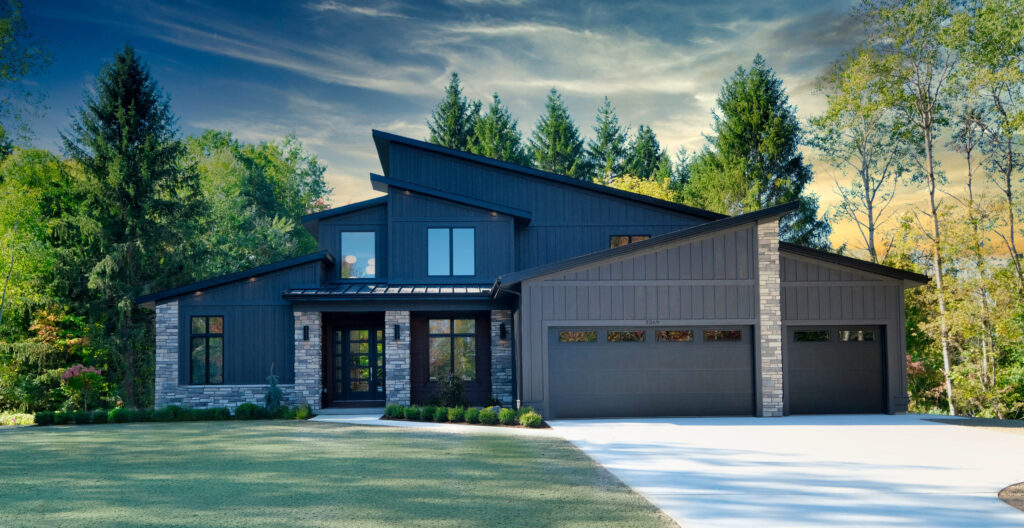
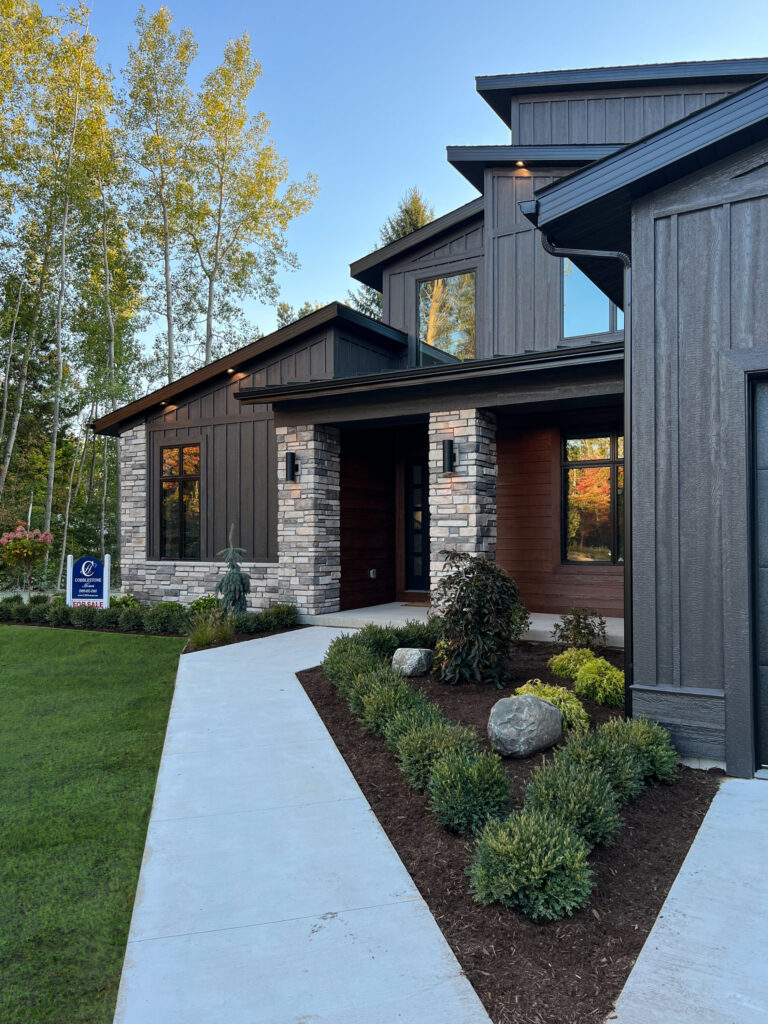
Although the region is generally very traditional, the client’s market research showed a rising need for contemporary design trends from both an interior and exterior perspective. The client wanted to invest and refresh their existing portfolio, going outside of their comfort zone, to respond to this research. Based on results from focus groups and consultant commentary, a fresh mid-century modern design became the goal.
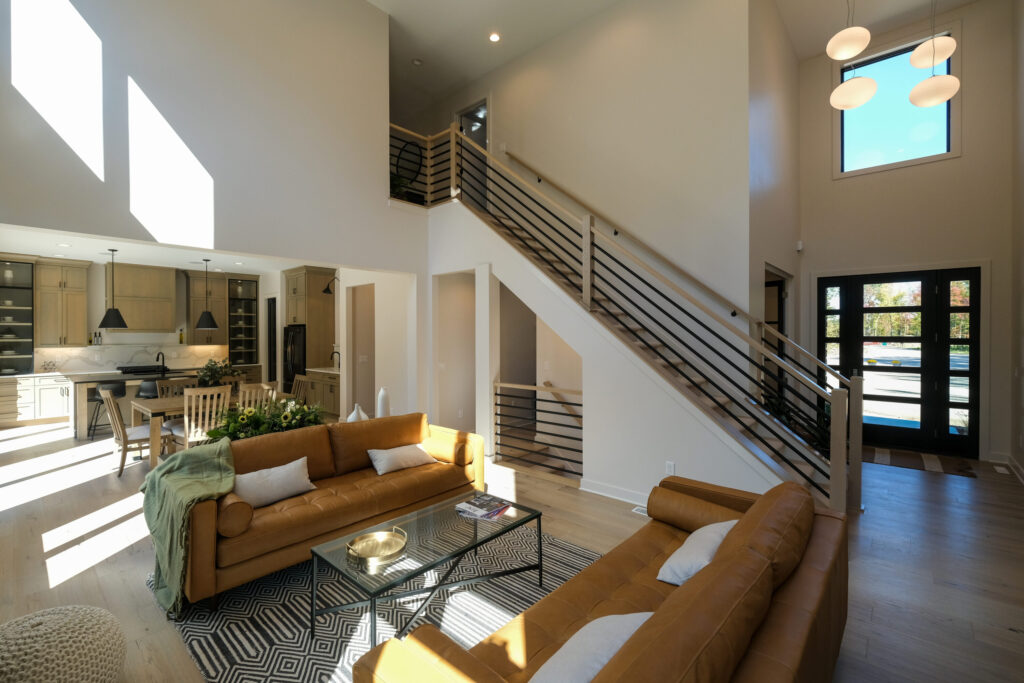
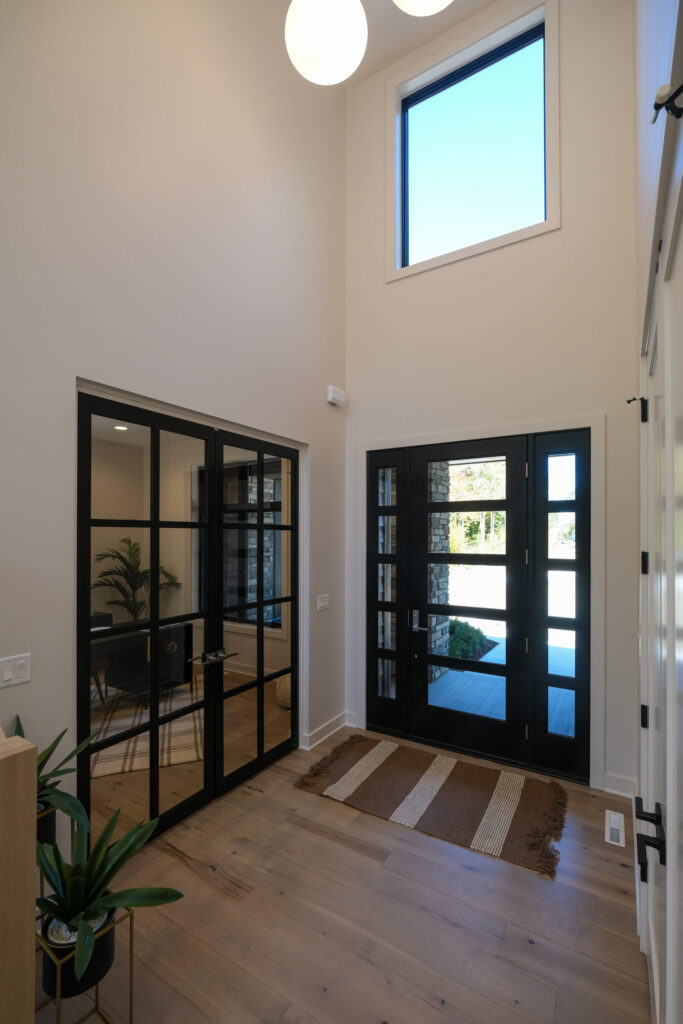
This home offers approximately 2,650 squarefeet of living space featuring a main-level owner’s suite and three secondary bedrooms on the upper level. In addition to the standard living spaces, there are 3.5 baths, a flex/study space and a three-car attached garage.
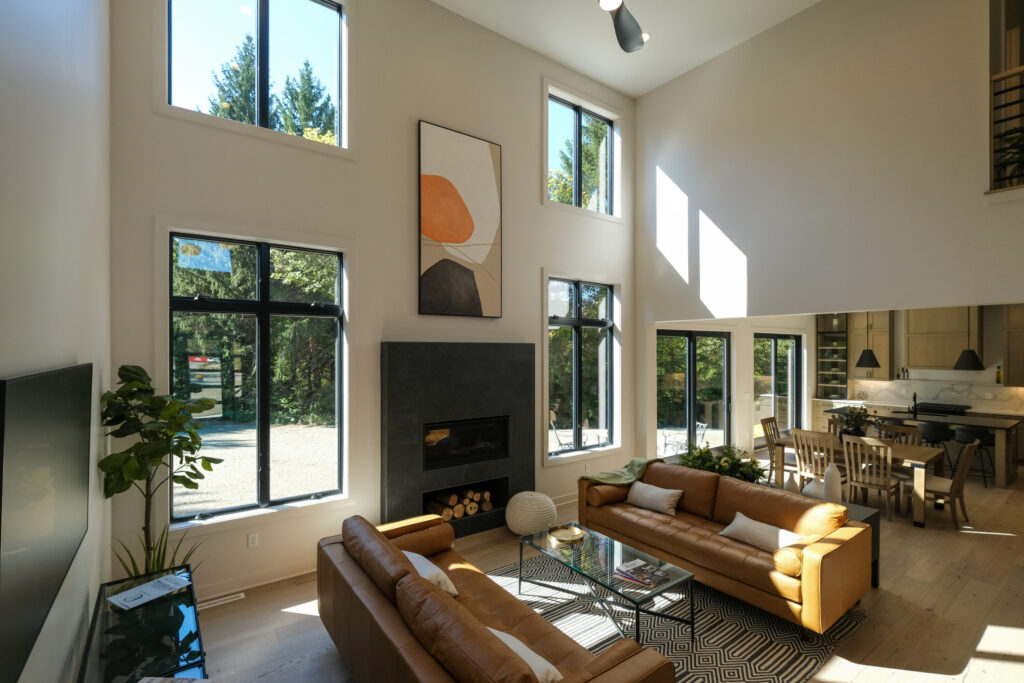
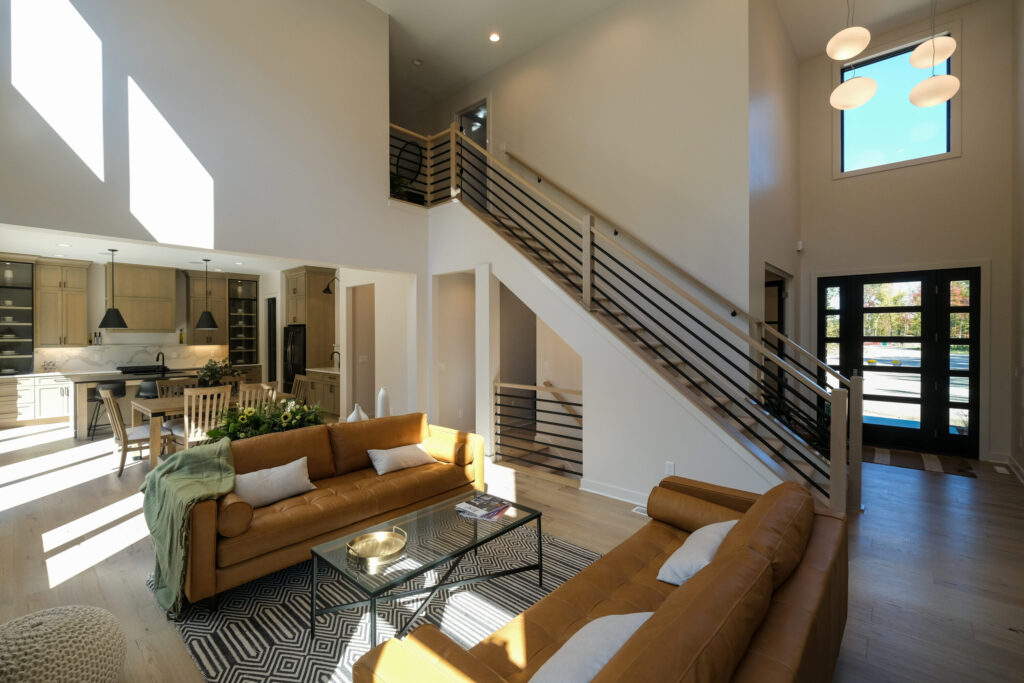
Architect/Designer | TR Design Group
Builder | Cobblestone Homes
Interior Designer | Cobblestone Homes
Photographer | Ohno Design

From the Judges | The home succeeded in its goal to incorporate unique features and concepts. A few that stood out in particular as great details for a production home are the cabinets and the ledge on the backsplash.

