Situated on 20 acres in New Hope, Penn., Rabbit Run Creek set out to redefine what a luxury townhouse could be.
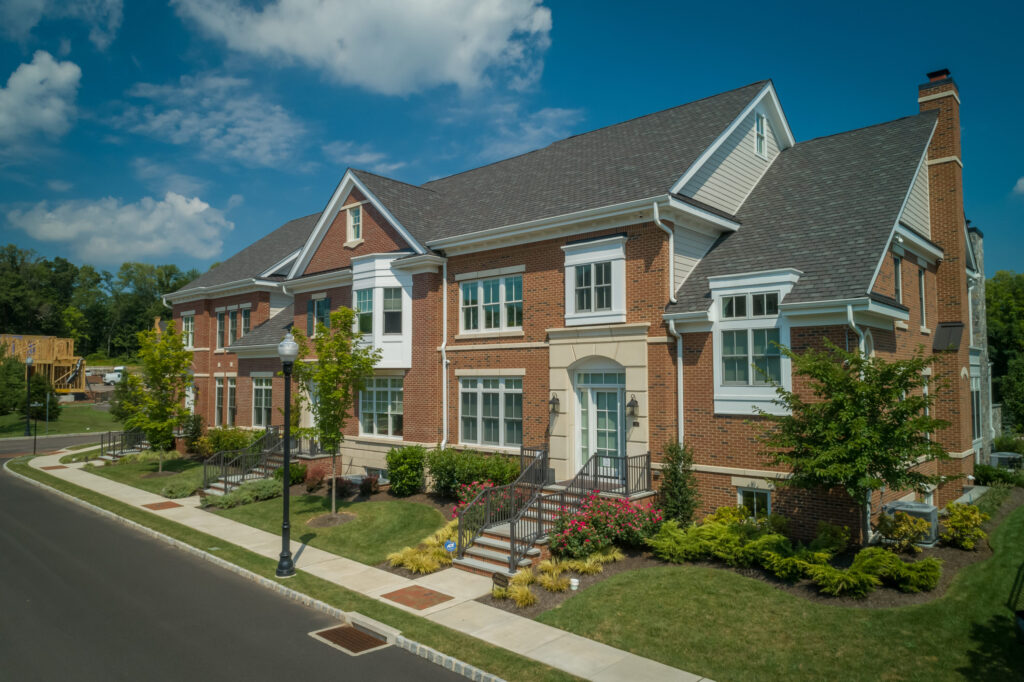
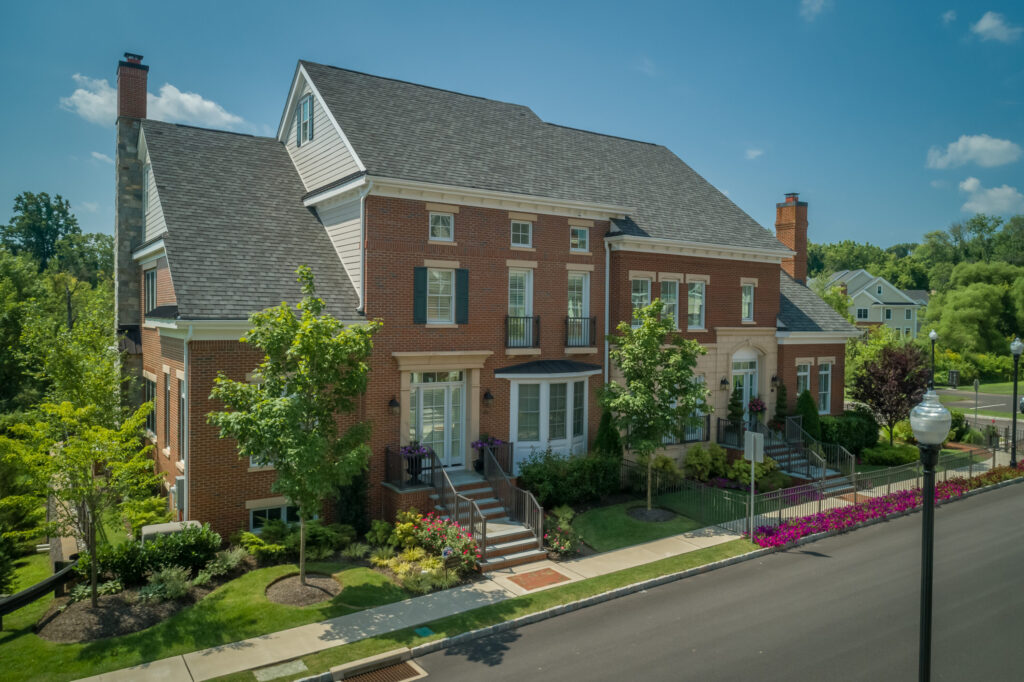
The development feautres exceptional site planning to reduce front and rear yard sizes in favor of increasing common areas. The site required two creek crossings and significant use of retaining walls, which were used to create visually stimulating vistas through careful selection and variation of bridge details which added visual interest. There is also a focus on the pedestrian experience through well thought out massing and facade design, sidewalks, lower scale lighting, rich landscaping, and use of two pocket parks.
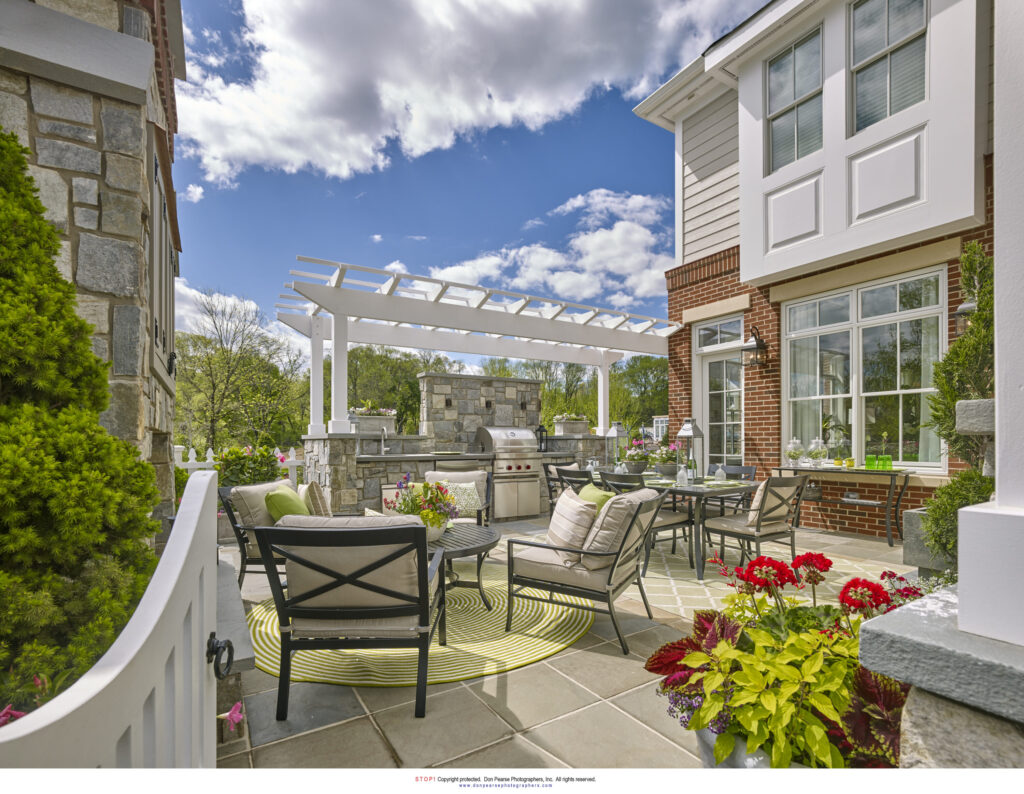
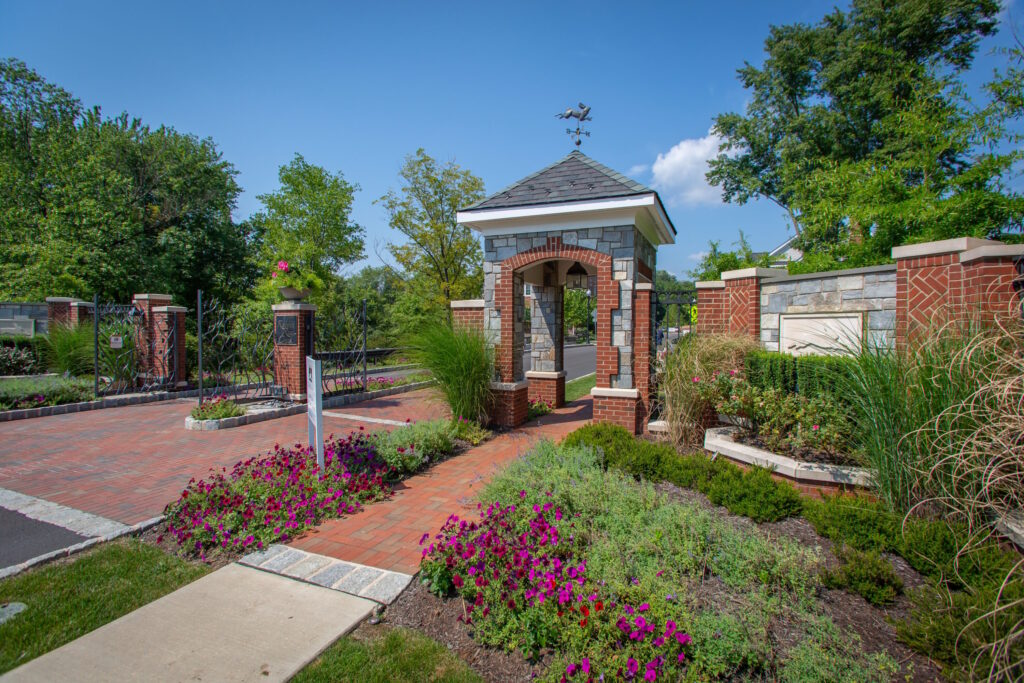
The homes included feature exceptionally wide, 40-foot units with open floor plans showcasing a combined kitchen, dining and living room that are potentially larger than the spaces buyers were leaving in their single-family homes. The model home was completed with exceptional interior design to showcase an abundance of options to both elevate the perceived value of the community and sell an average of $442,000 in upgrades per home. These fully customizable units also mean no two units are the same.
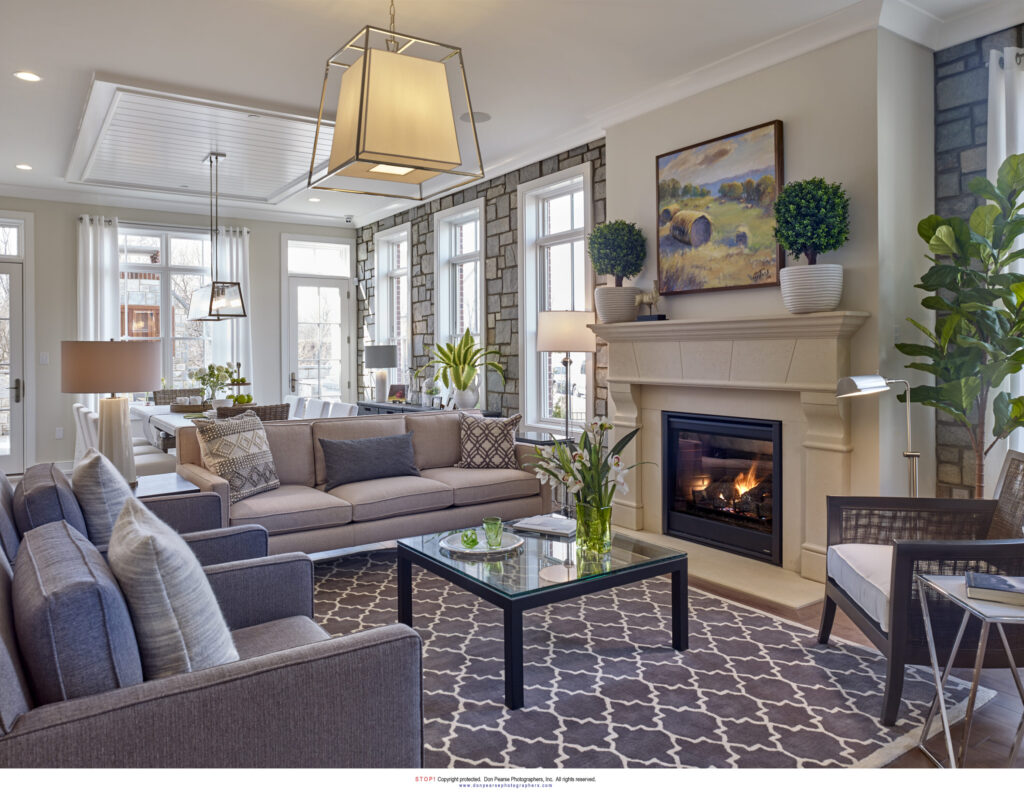

Architect/Designer | Minno & Wasko
Builder | Barley Custom Homes
Developer | Scannapieco Development
Interior Designer | Espenshade Interiors
Photographer | Don Pearse
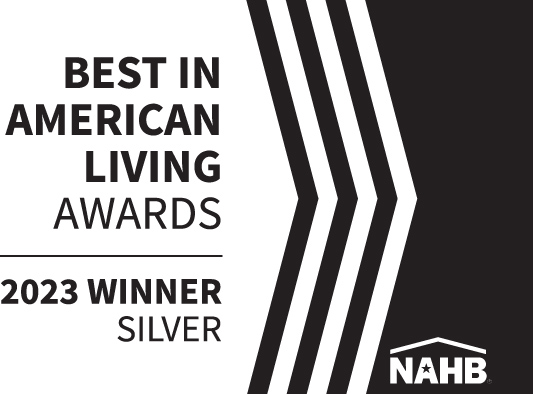
From the Judges | These are very nice, traditional townhomes. The interiors are elegant inside, with standout spaces such as the kitchen and primary bath. The wine room is also a cool feature, especially for a townhome.

