Nestled in Crown Canyon, the Turquoise estate seamlessly blends luxury with natural beauty. Spanning 8,320 square feet, this architectural marvel complements the surrounding desert landscape while capturing breathtaking canyon vistas.
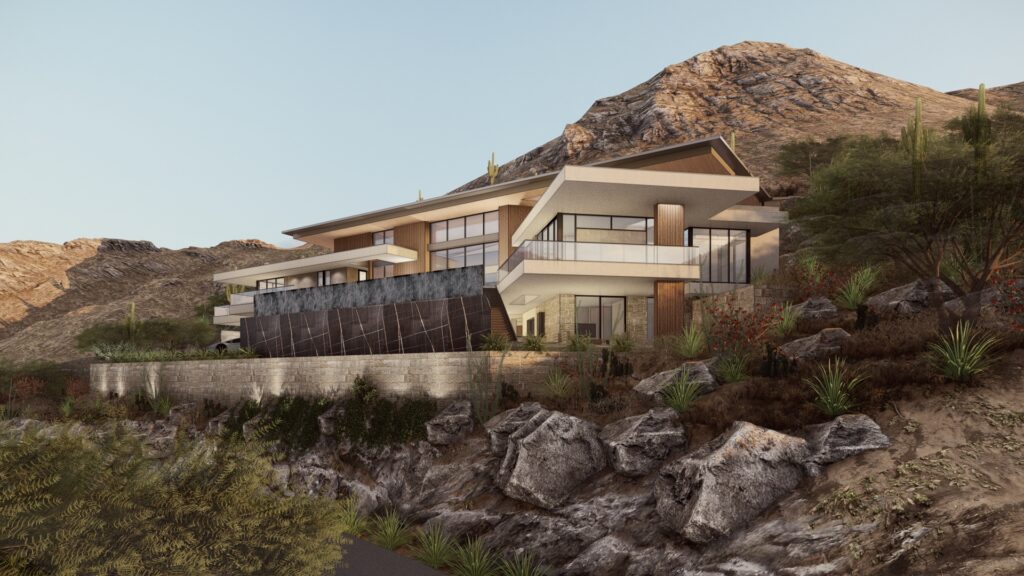
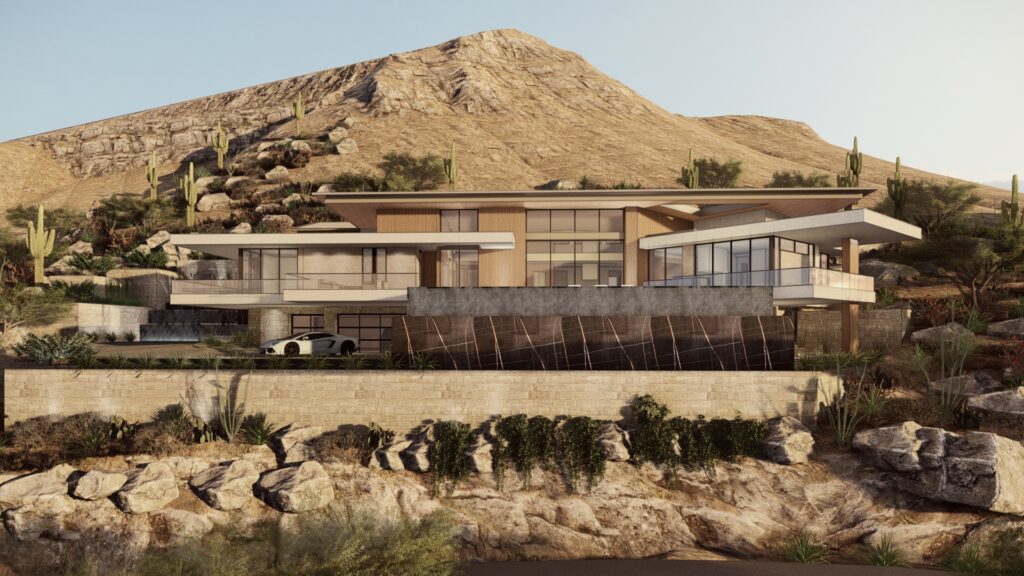
As you approach, a captivating waterfall cascades from a 70-foot-long infinity pool to guide you to the exquisitely designed interior. Inside, an open kitchen and living area elegantly divide the owner’s wing from three spacious guest bedrooms, all with private en-suite bathrooms. The estate’s five bedrooms and 5.5 bathrooms ensure ample space for comfort and privacy. From the expansive deck, framed by horizontal cantilevered rooflines, the mesmerizing views unfold, protected from the Arizona sunlight.
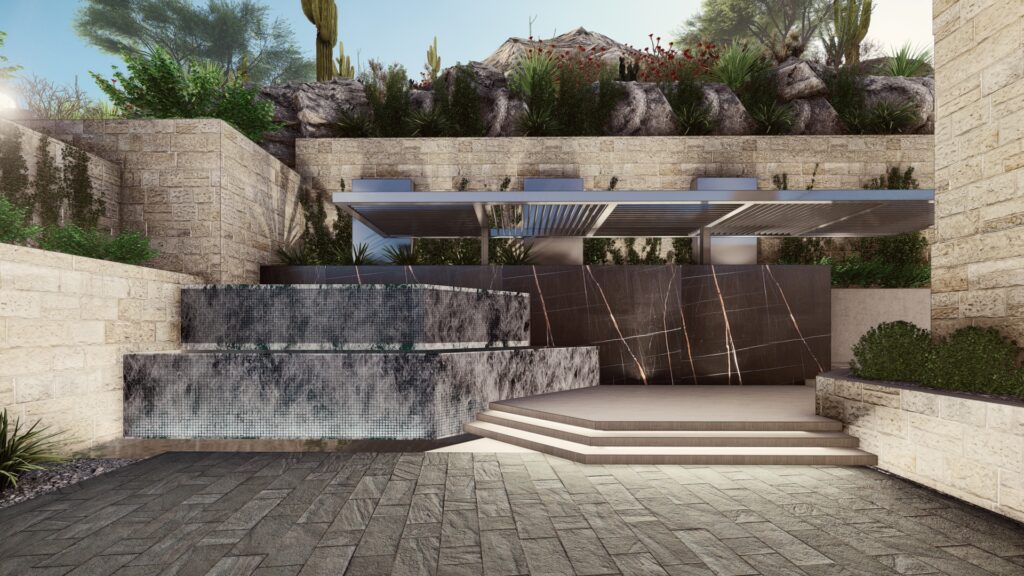
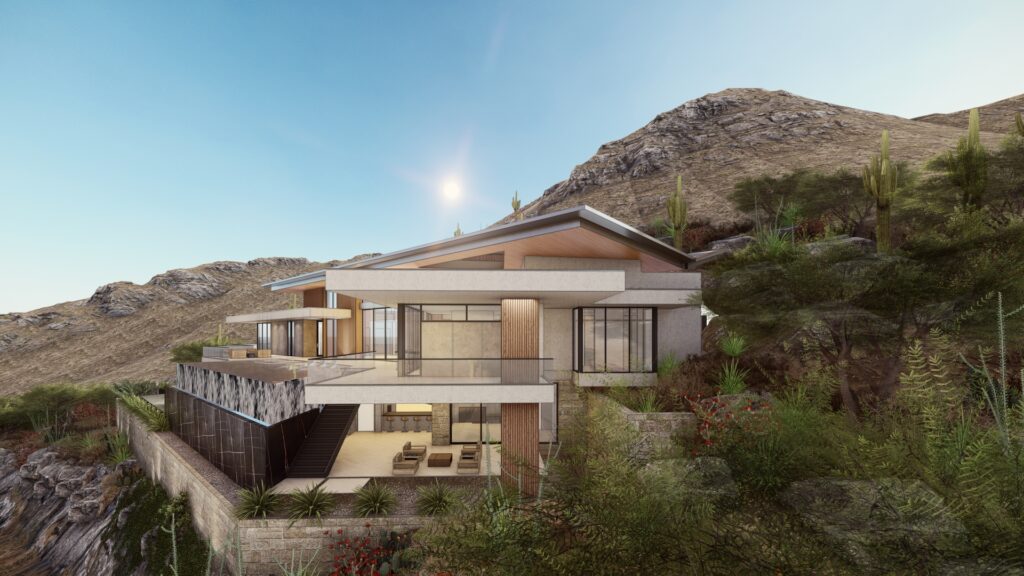
For those who love to entertain, the Turquoise estate offers the epitome of luxury living. The main level boasts a see-through wine cellar, a well-stocked butler’s pantry, a gourmet coffee station and state-of-the-art kitchen appliances. An elevator descends to the lower level, revealing an entertainment paradise: a game room, gym, theater, golf simulator and indoor-outdoor bar. This level also features a private guest suite, enhancing the sense of exclusivity.
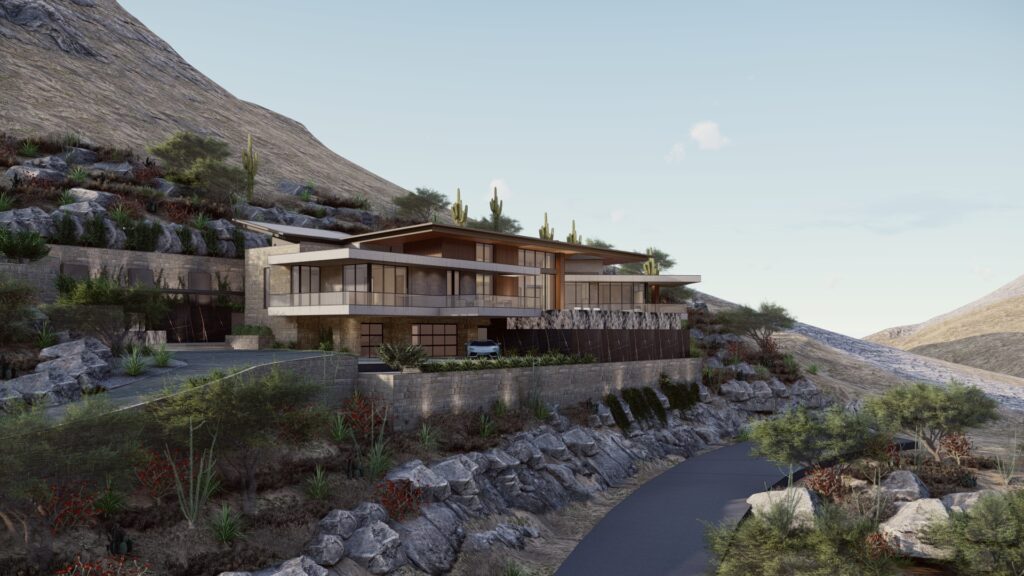
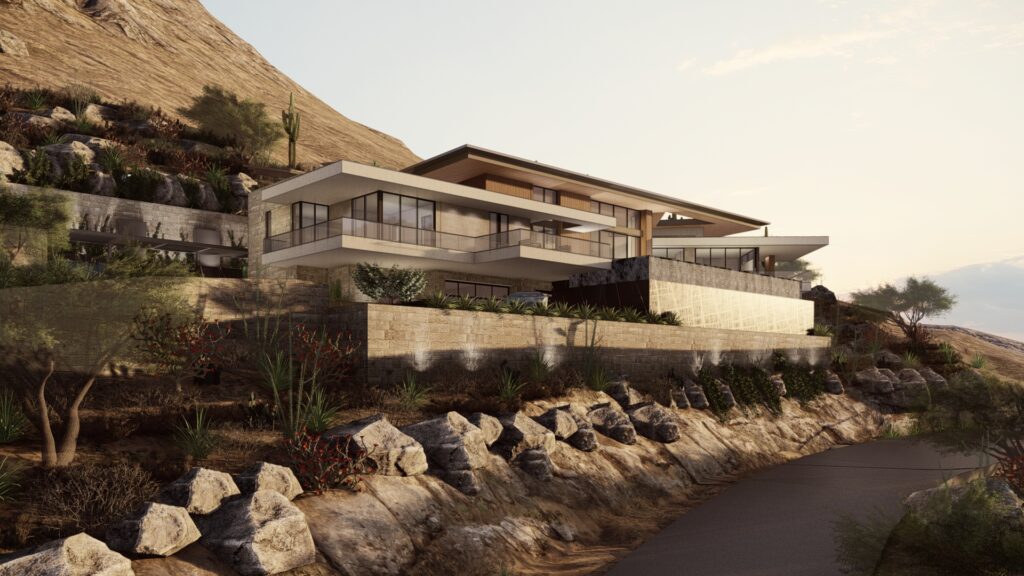
With its impressive design and amenities, the Turquoise estate invites you to experience the perfect blend of luxury and entertainment.

Architect/Designer | Swaback Architects + Planners
Builder | BedBrock Developers
Developer | BedBrock Developers
Landscape Architect/Designer | Kleski and Associates
Interior Designer | Mara Interior Design
Photographer | BedBrock Developers

Judges’ Comments | The design leans into its horizontal plan deliberately because of the lot. We appreciate how they utilized retaining walls to make the home look nestled in. It’s appropriate for this lot. Overall, it’s a clean, peaceful design.

