The south side of the house faces Phoenix’s most iconic landmark, while its north side offers panoramic beauty with Mummy Mountain and the Phoenix Mountain Preserve spanning the horizon. Because of these distinctive formations, almost every space in the house has a killer view.
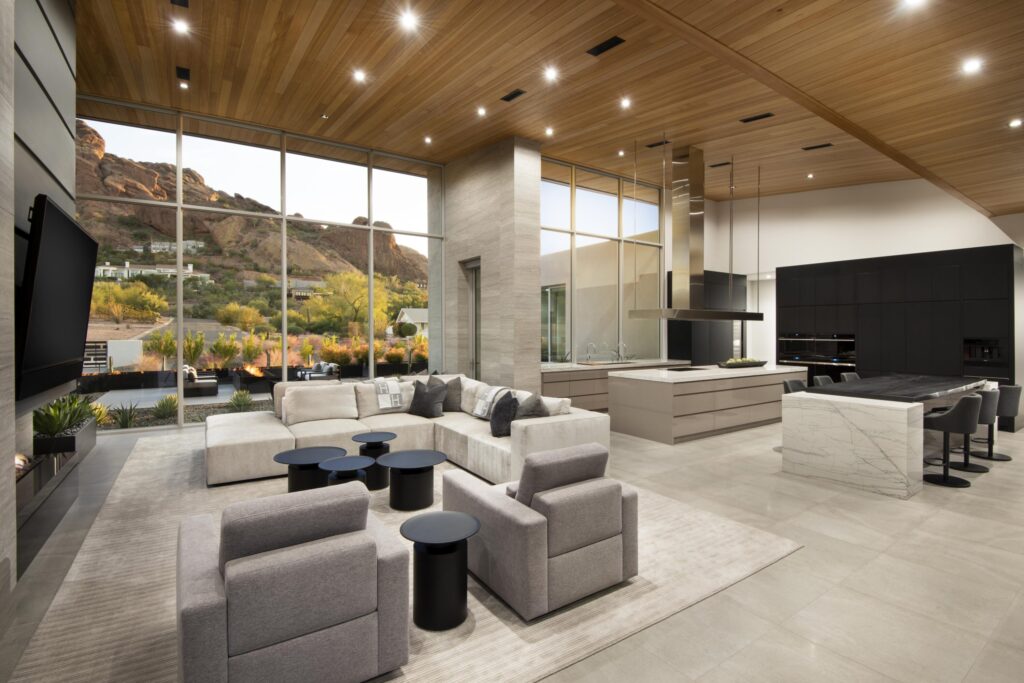
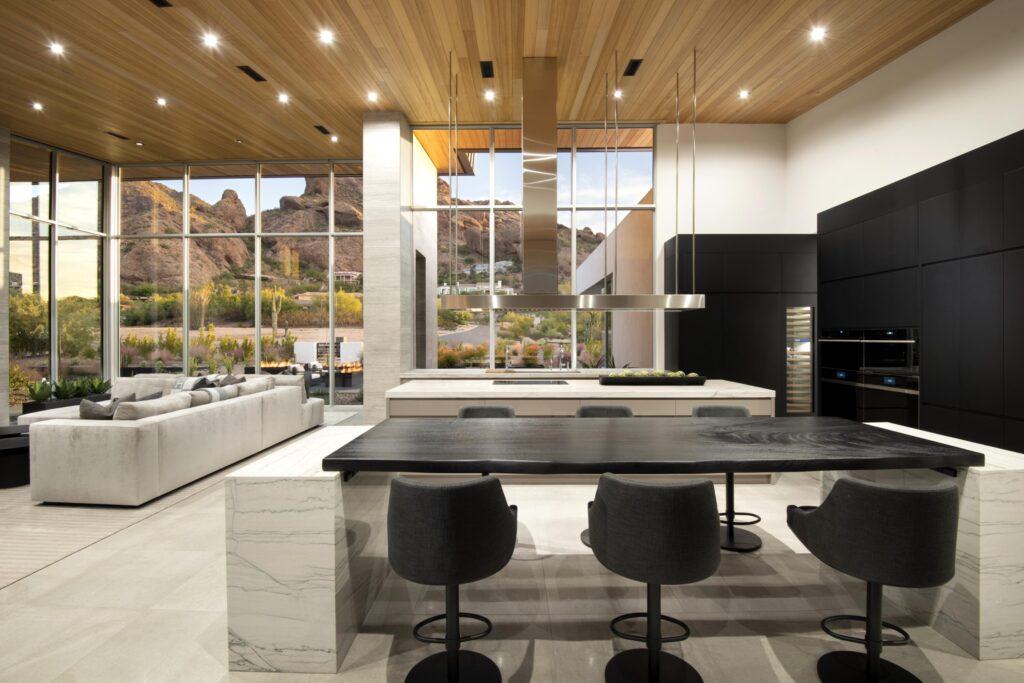
To make the best of the front yard, the front of the house incorporates floor-to-ceiling windows that capture Camelback Mountain from the living room, kitchen and office. Because the owners work from home, their shared office space was a priority for a room with a view.
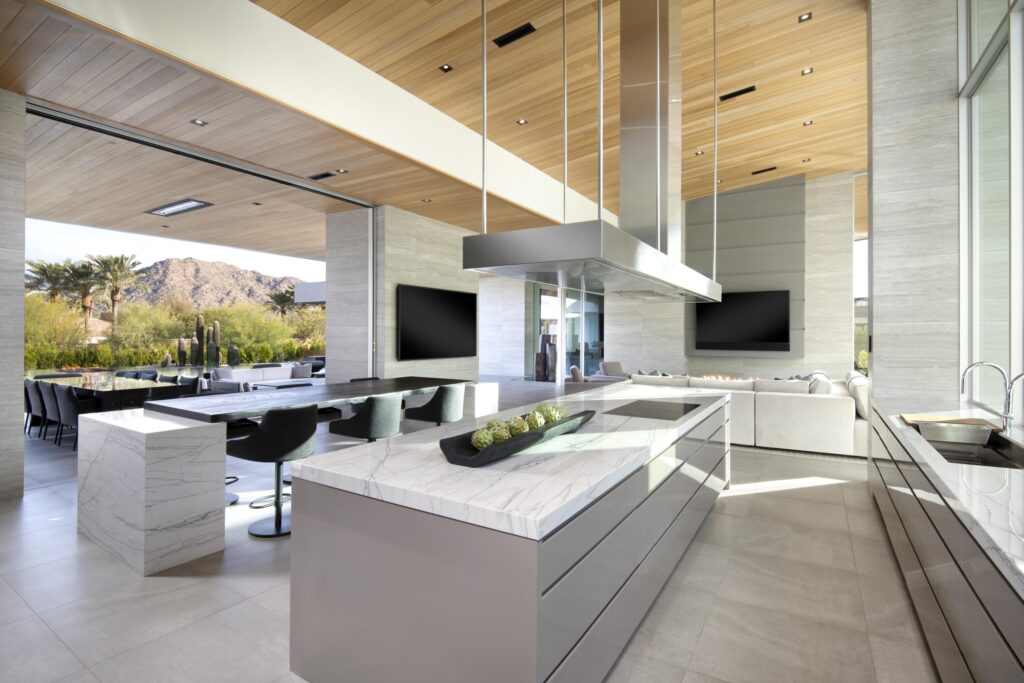
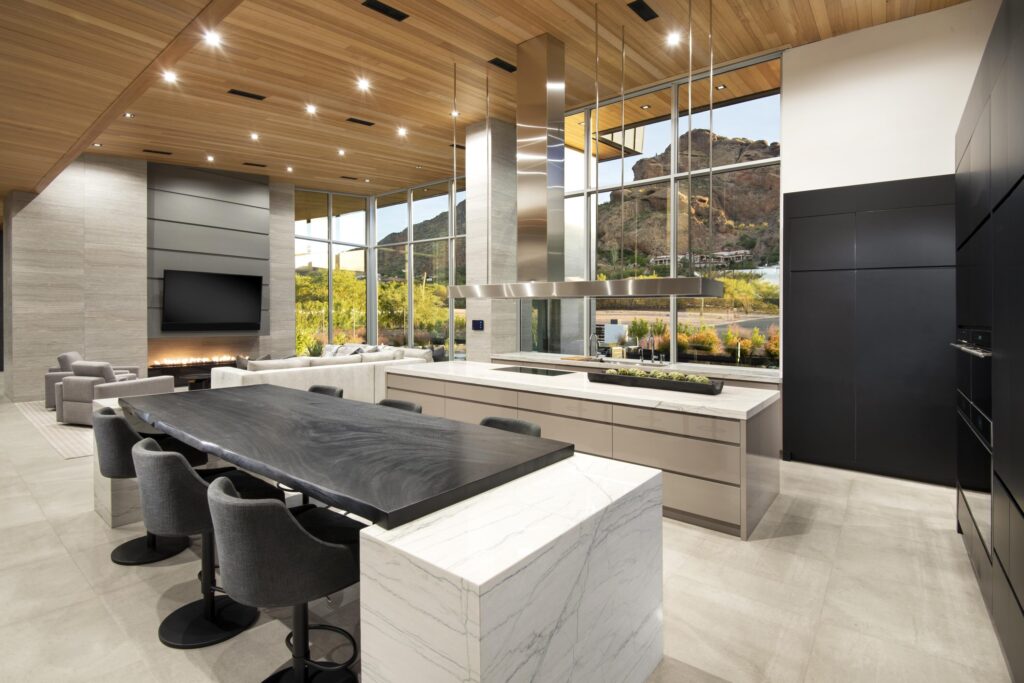
By contrast, the architect went horizontal with the architecture in the back to open it up to the sweeping desert scenery. Pocketing doors and numerous sitting areas, both front and back, enhance the indoor/outdoor experience.
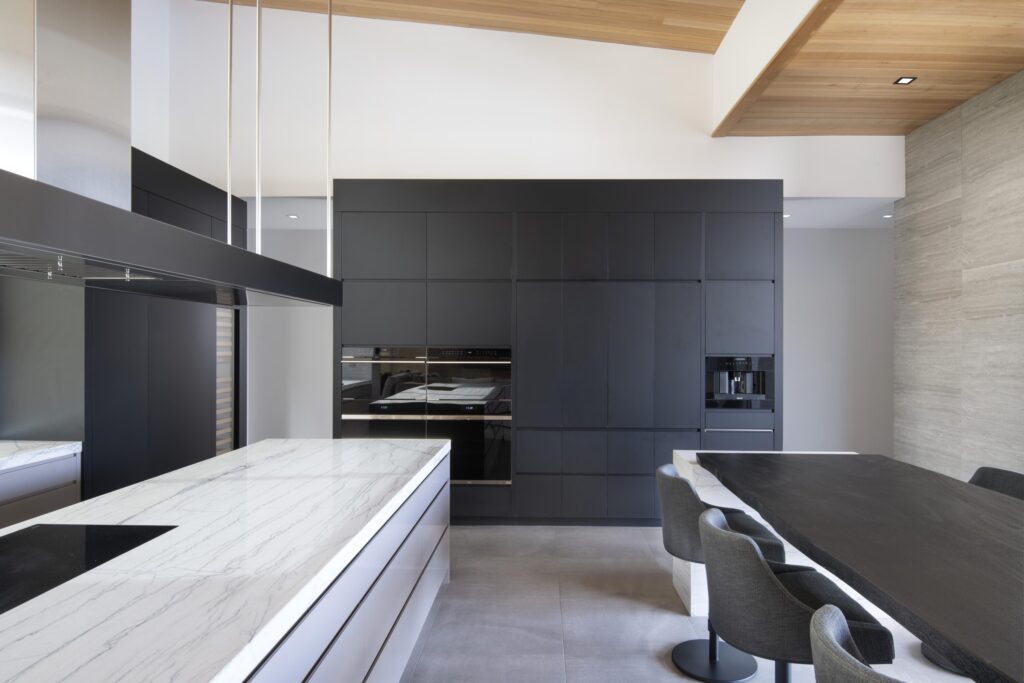
This amenity-rich acre home includes a 2,151-square-foot detached RV garage with a full bath that can double as guest quarters for overflow visitors. A spectacular negative-edge pool, artistic water features and vibrant desert flora provide regional flair.
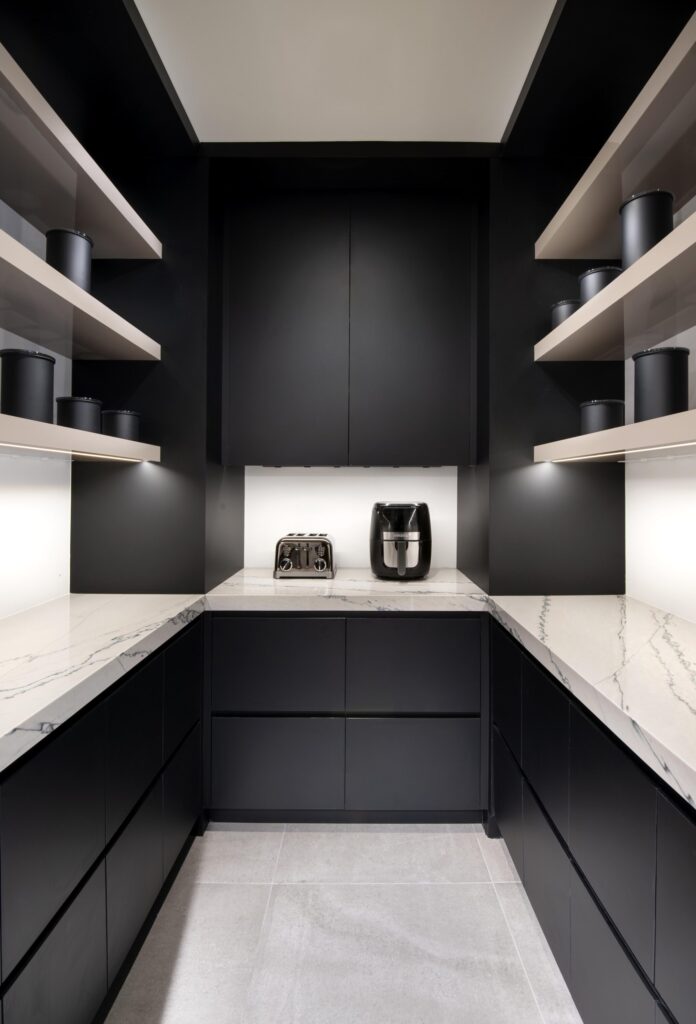
Architect/Designer | Drewett Works
Builder | DRRL Construction
Landscape Architect/Designer | Refined Gardens
Interior Designer | Ownby Design
Photographer | Dino Tonn Architectural Photography
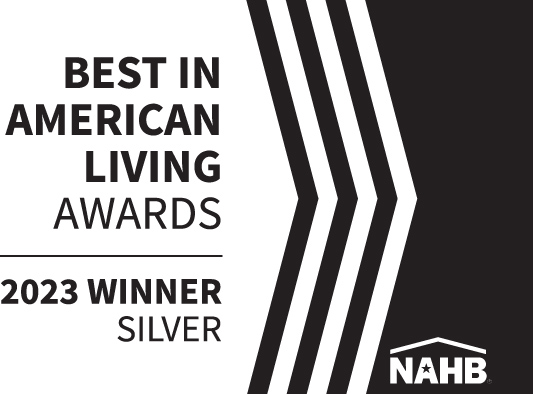
Judges’ Comments | This is a really clean design that takes advantage of the great view with its window wall. The dual island is well done, with a unique hood treatment.

