This modern farmhouse is truly an ugly duckling transformation
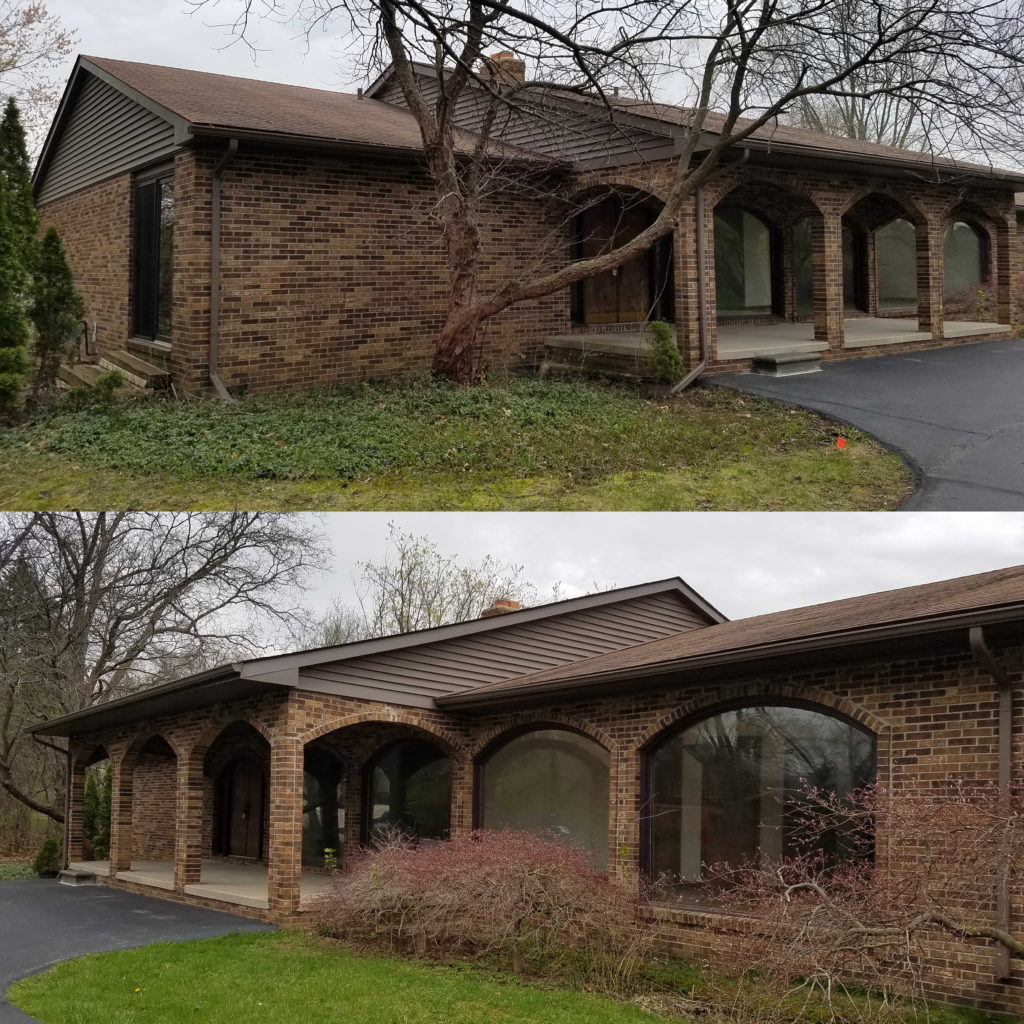
The home owners were open minded going into the remodel, with a desire for a new look, open-concept and second-floor addition. The greatest challenge was maintaining the original footprint; the home sat on a non-conforming lot resulting in the inability to modify the existing footprint. Because of this limitation, the original bones of the home remain a large part of what is visible today.
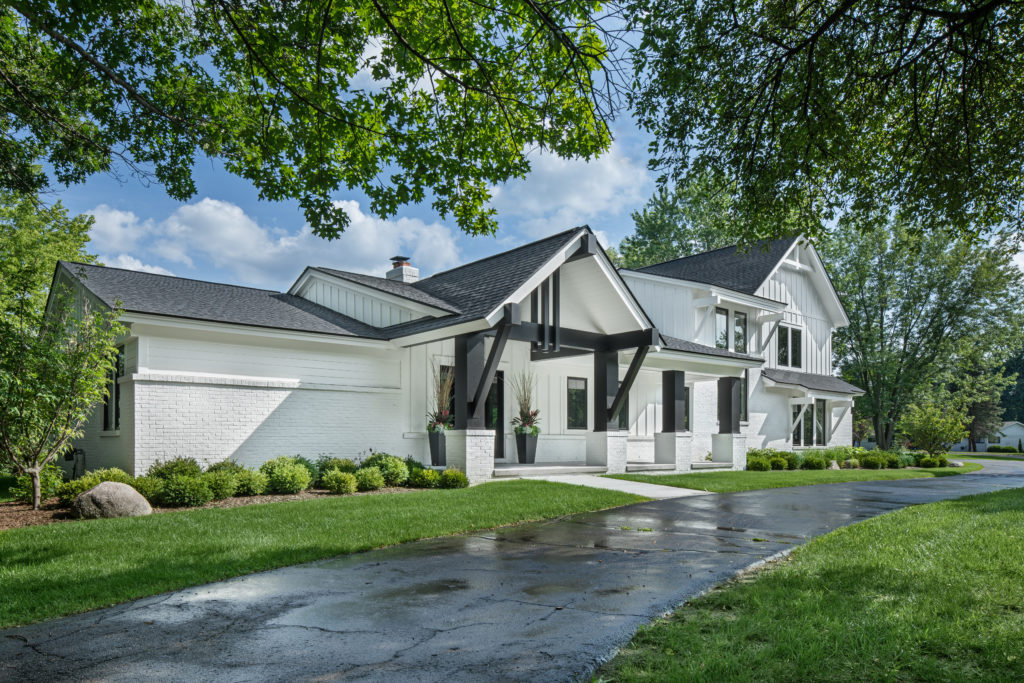
The roof over the main entrance now features a proud gabled entryway with built-up timber brackets and beams. The exterior shell remains intact; the brick that consumed the exterior now sits at various sill heights complemented nicely by board-and-batten siding.
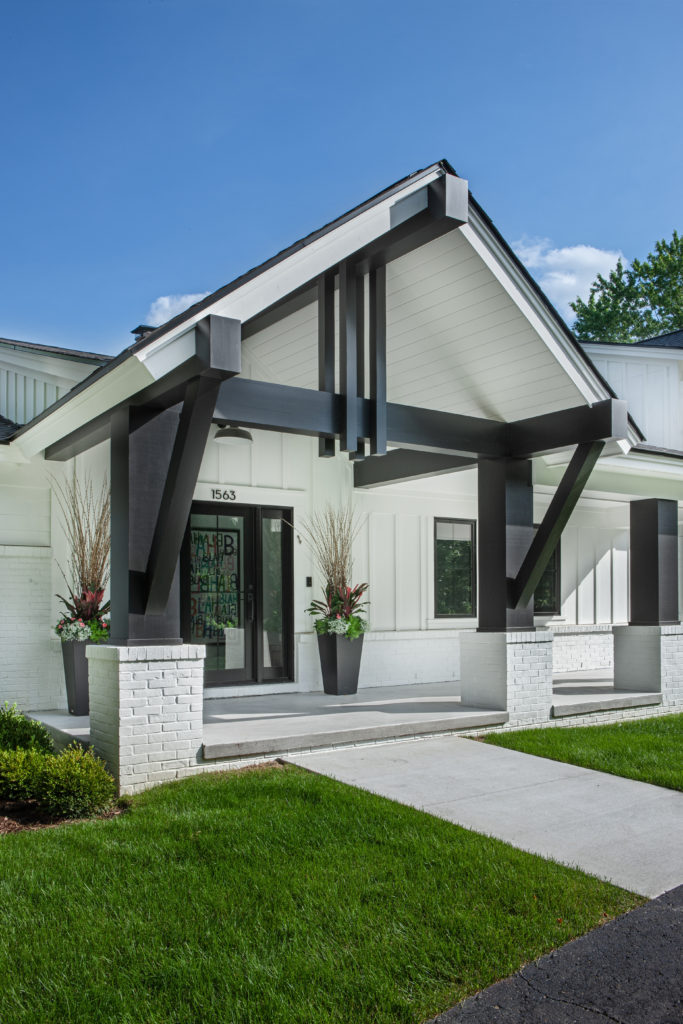
The existing interior layout was in pretty good shape in terms of function. Eliminating the bathroom off the flex room allowed the owner’s walk-in closet to double in size. The stairs are now where the dining room was and lead to two bedrooms and a full bath.
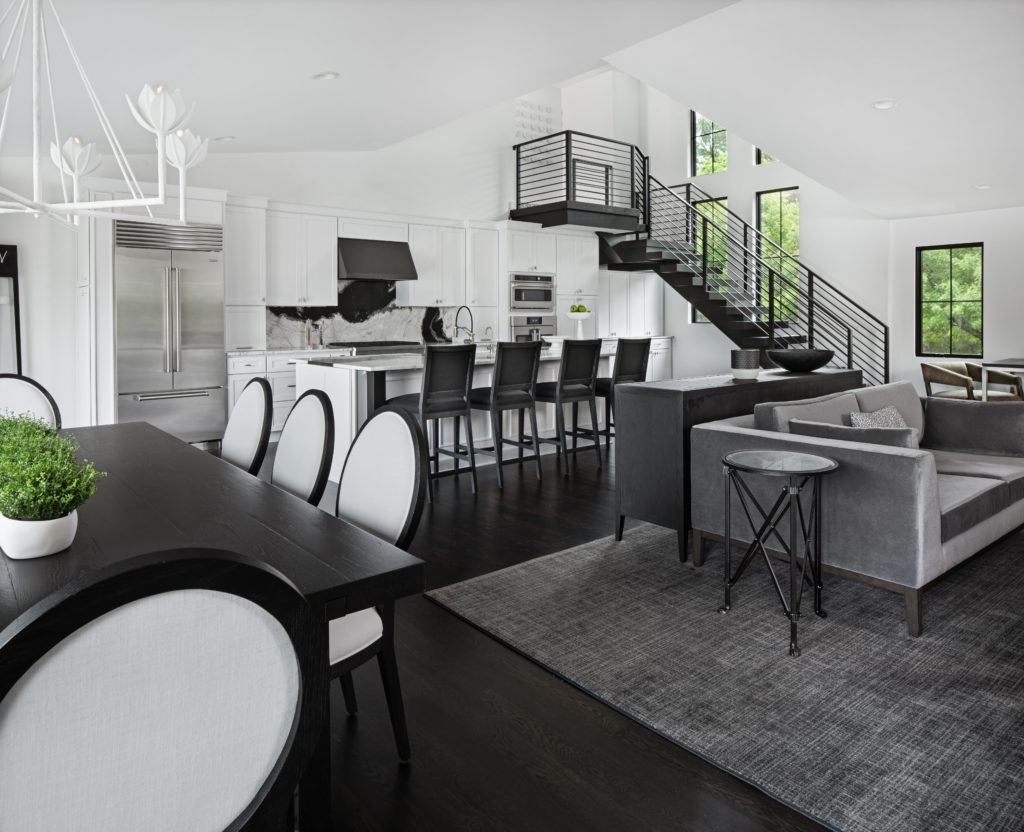
With the existing home being on a crawl space, attic trusses spanning the depth of the second floor were utilized to accommodate the clients’ storage needs.
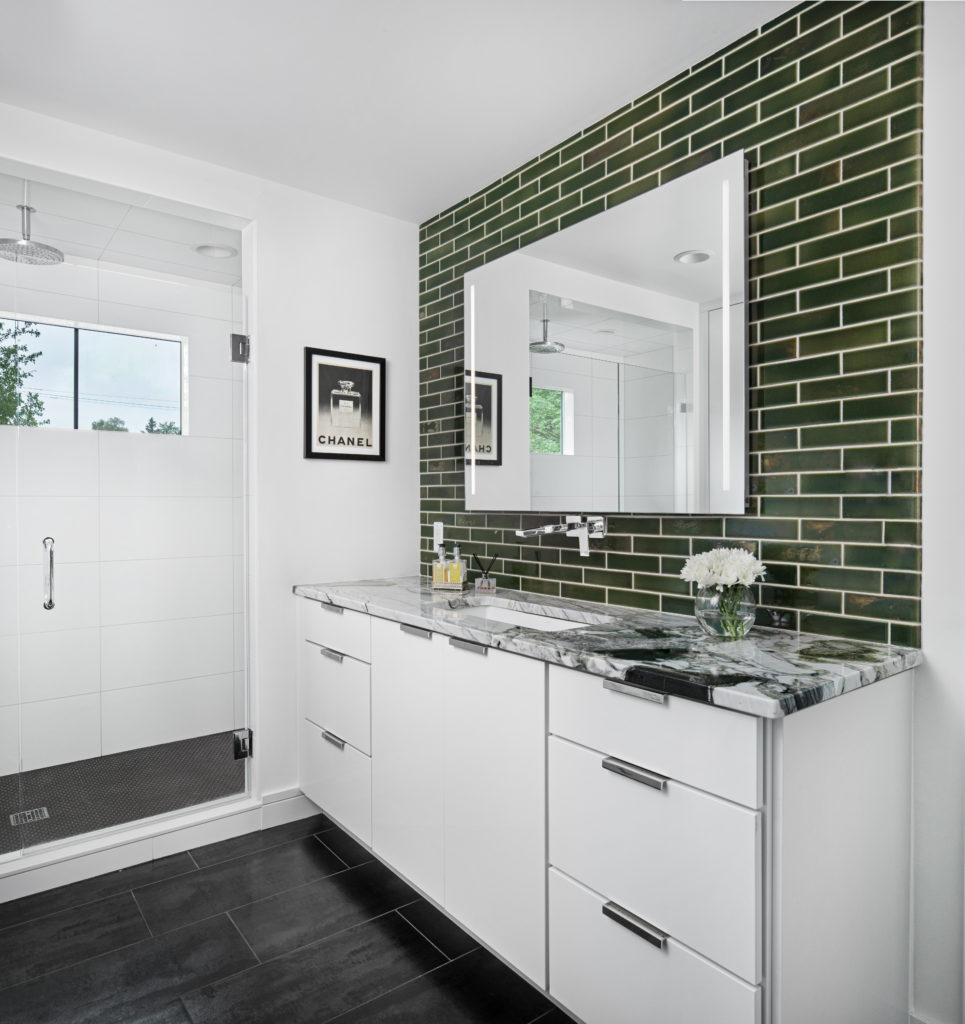
Despite the challenging lot, the design fulfilled the clients’ desires, maintained the footprint and completely transformed the home.
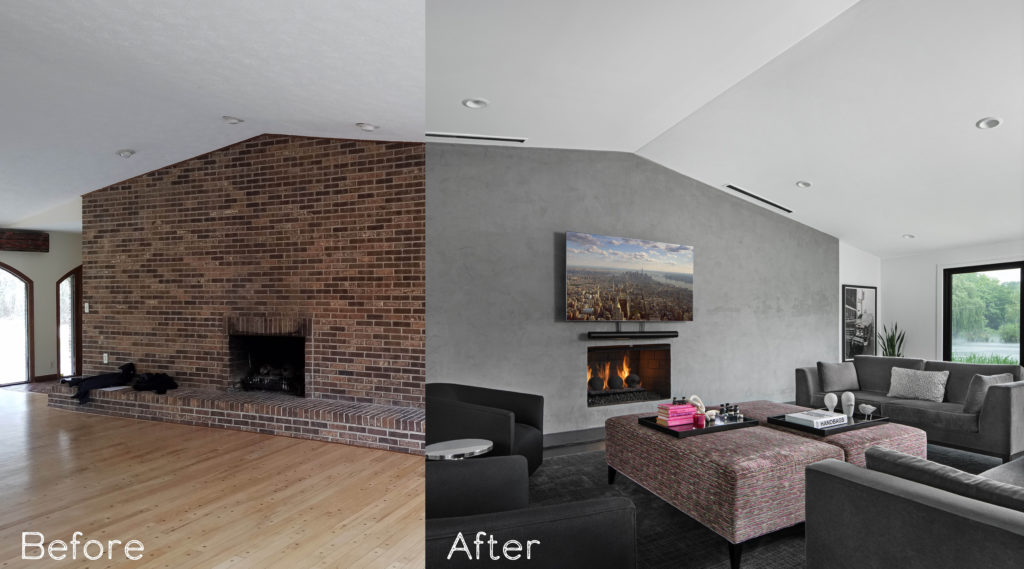
Architect/Designer | TR Design Group
Builder | Bingham Development
Photographer | Beth Singer Photographer

Judges’ Comments | The kitchen effort on this remodel was very transformational; before, it looked almost like a restaurant. The renovation also added more entertaining space.

