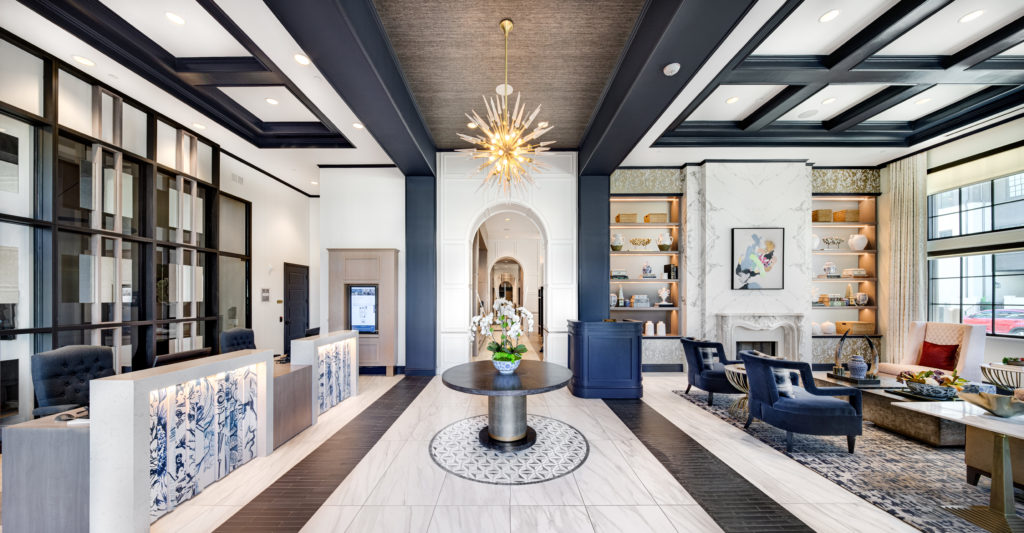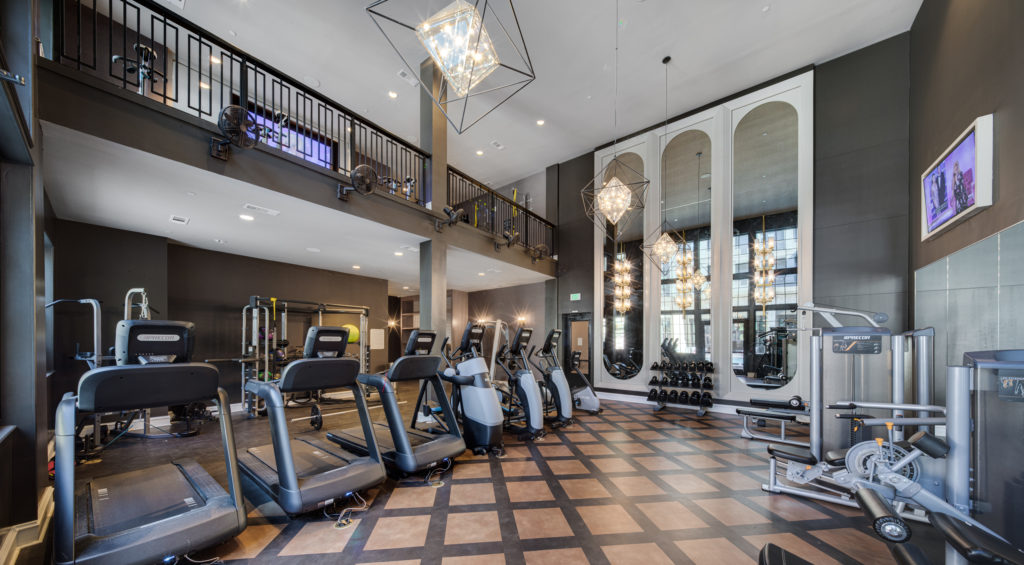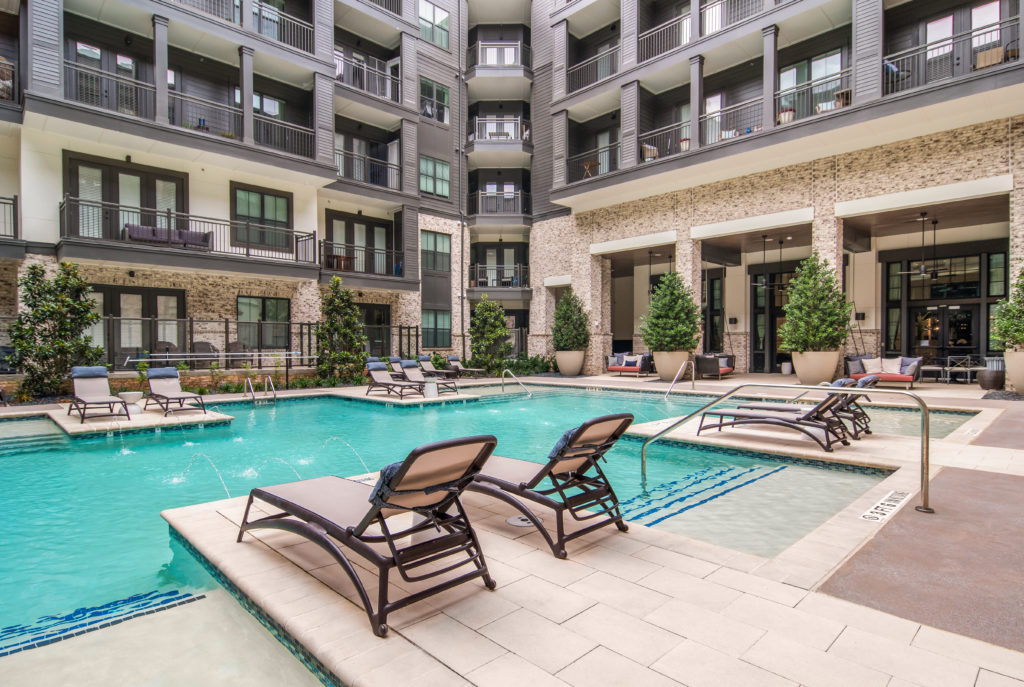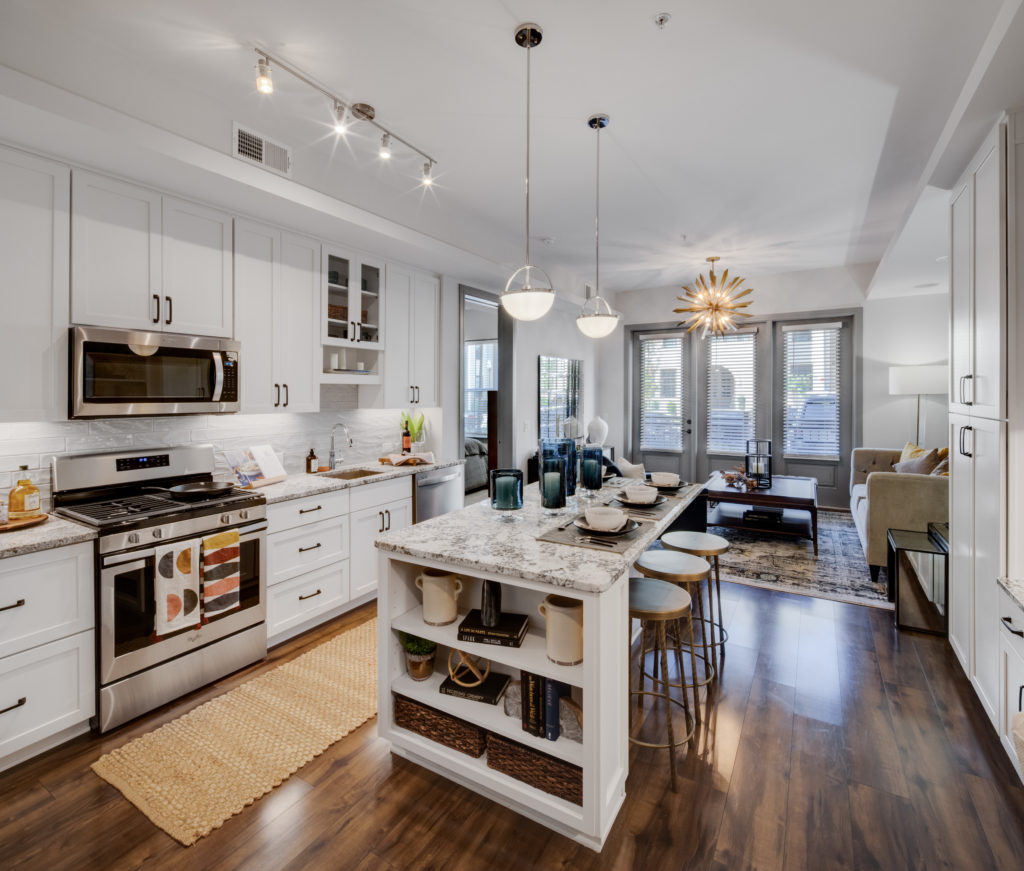Just north of Atlanta, this five-story mixed-use development houses 355 units, 9,000 sf of leasing/amenity space, and ground-floor retail and restaurants. The project is part of a master-planned community that includes townhomes, single-family residences, boutique retail, chef-driven restaurants, parks/hiking trails, and the recently relocated Mercedes-Benz USA headquarters.


The community boasts six courtyards, a gated dog park and dog spa, grill stations, and fire pits. A two-story fitness center overlooks a salt-water pool. Other amenities include a residents-only bar, full catering kitchen with private dining, game room with antique Pac-Man, indoor golf simulator, and full-time concierge.


Twenty floor plans in one-, two-, and three-bedroom layouts are available from 701-2,078 sf. Home amenities include smart thermostats, built-in bookshelves, linen cabinets, wine racks, quartz or granite countertops, wireless speakers, digital thermostats, large kitchen islands with seating, and screened porches. First-floor residents have private entrances with on-street parking, and several ground floor units also have yards. Reserved parking is available within the parking garage, along with electric car charging stations; six private garages are also a rentable option.


Architect/Designer | LRK
Builder | SLR Construction
Developer | StreetLights Residential
Interior Merchandiser | Ink + Oro Creatives
Land Planner | LRK
Landscape Architect/Designer | TBG Partners
Interior Designer | Ink + Oro Creatives
Green Verifier/Rater | Jordan & Skala Engineers
Photographer | Chad Mellon Photography & Real Tour Vision


