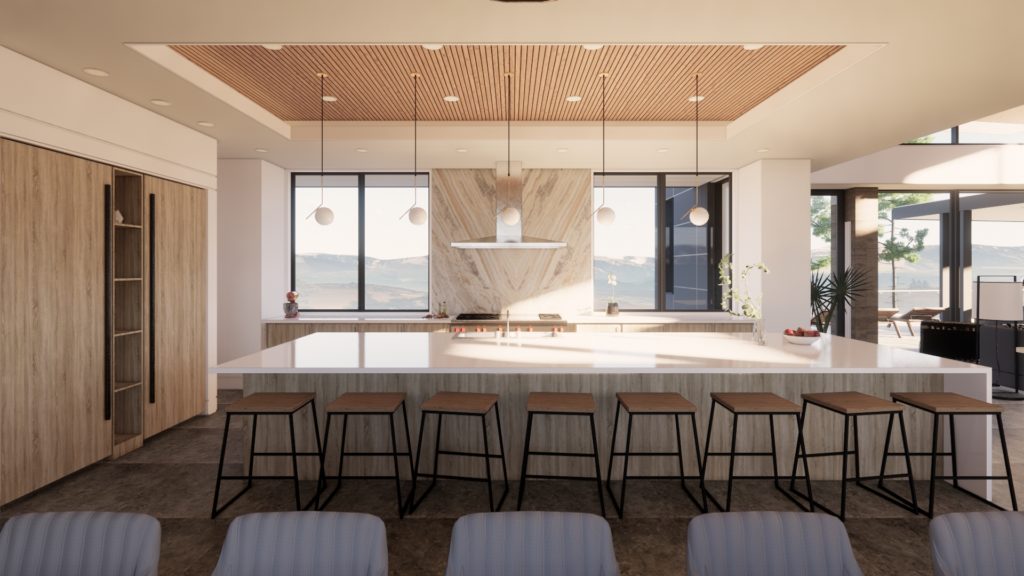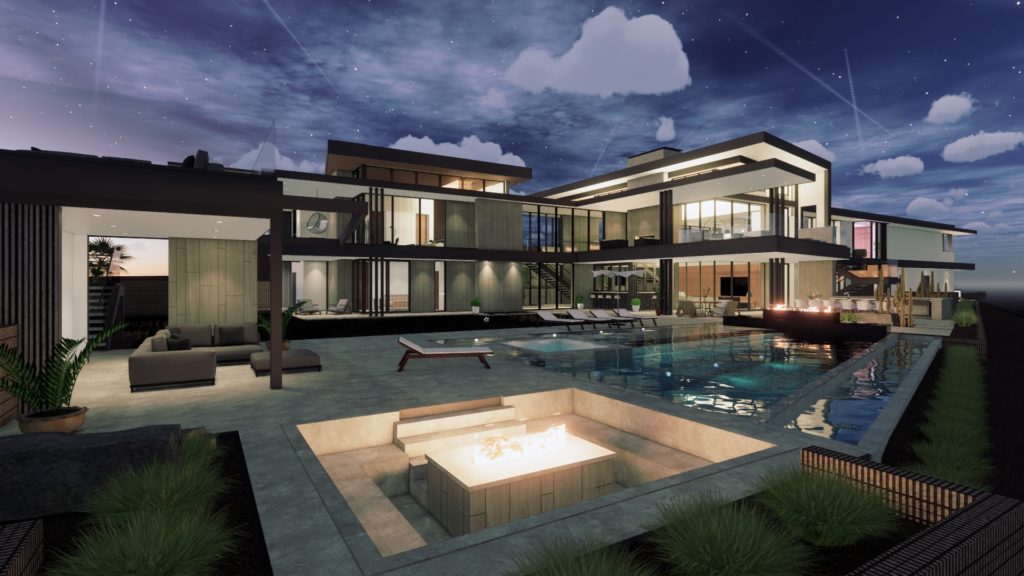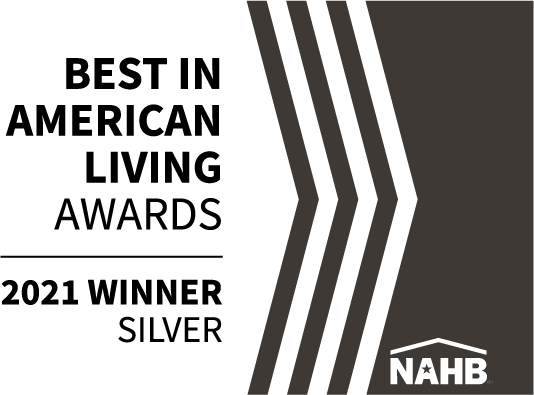This contemporary home is situated into a hillside with large expanses of glass that capture and frame commanding views of the valley below. Additionally, the large rooftop decks and patio spaces allow for classic indoor-outdoor living. The home includes 5 bedrooms and 7 baths, totaling 8,500 sf of livable space. Features include an entry bridge over a sunken courtyard with a waterfall/fire feature, a large open living space and kitchen, private bedroom wings, and outdoor amenities such as outdoor kitchen/dining, bar, infinity pool and spa, pool house, and rooftop deck.


Architect/Designer | PHX Architecture
Builder | KES Homes
Landscape Architect/Designer | GM Future Designs
Interior Designer | Insert Design
Photographer | Rendering Produced by PHX Architecture


