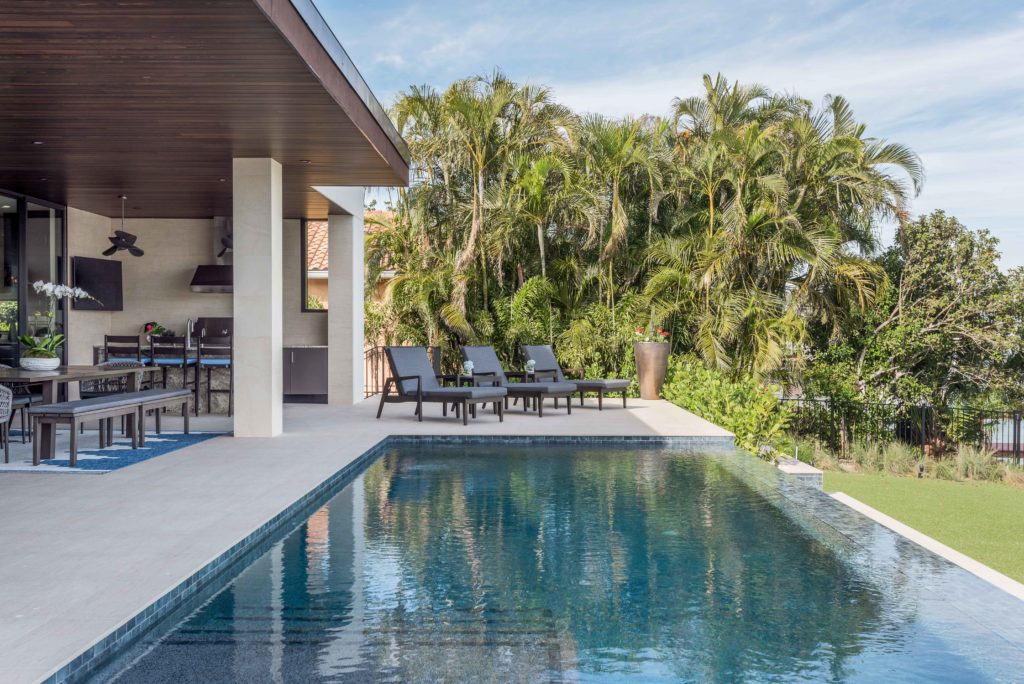This 942-sf lanai houses space for cooking, dining, table tennis games, and an outdoor fireplace and hot tub. TV’s on each end of the lanai provide viewing to everyone outside. Bar-height seating at the summer kitchen allows guests to be seated and casually served from the grill. Family time can be its best with a large dining table for enjoying meals and a game table for playing together. Large sliding glass doors provide seamless access to the indoor spaces. The highlight of the room is the view and feeling a part of the activity on the harbor.


Architect/Designer | Phil Kean Design Group
Builder | Campagna Homes
Interior Merchandiser | Michelle Miller Design
Landscape Architect/Designer | Mills Design Group
Interior Designer | Phil Kean Design Group
Photographer | Bos Images


