This century-old home needed to be updated for modern life. Its single-car garage was not functional. The 3-car garage addition allowed the design team to renovate the existing garage into the laundry, mud room, mud entry and renovate the main family room.
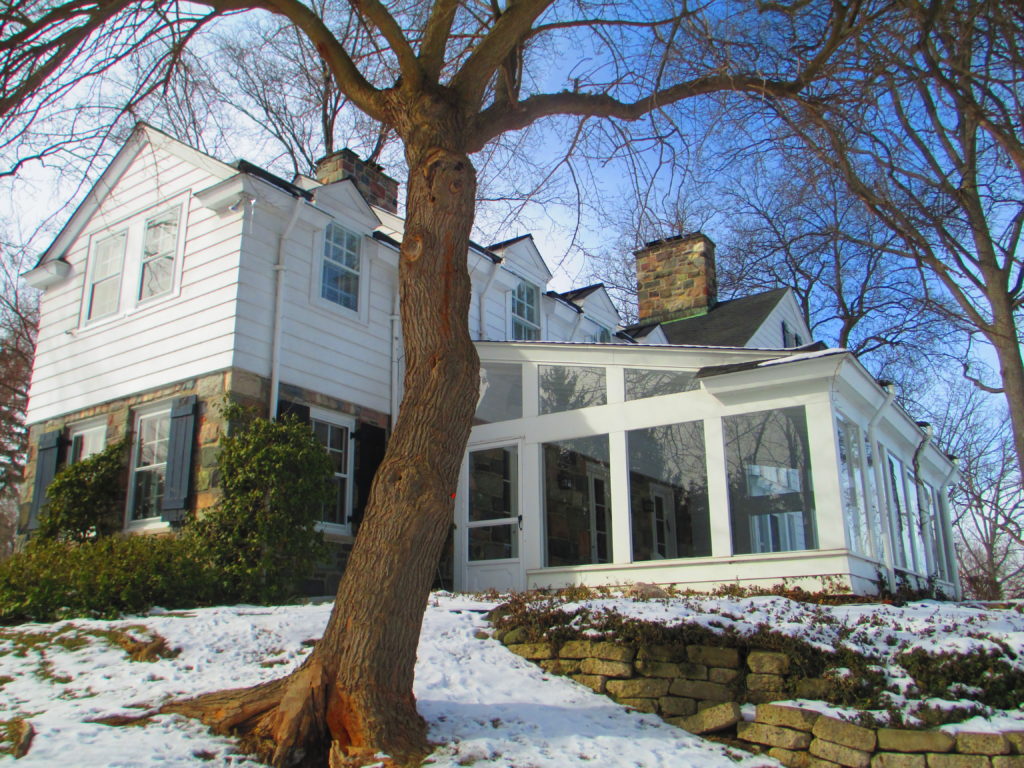
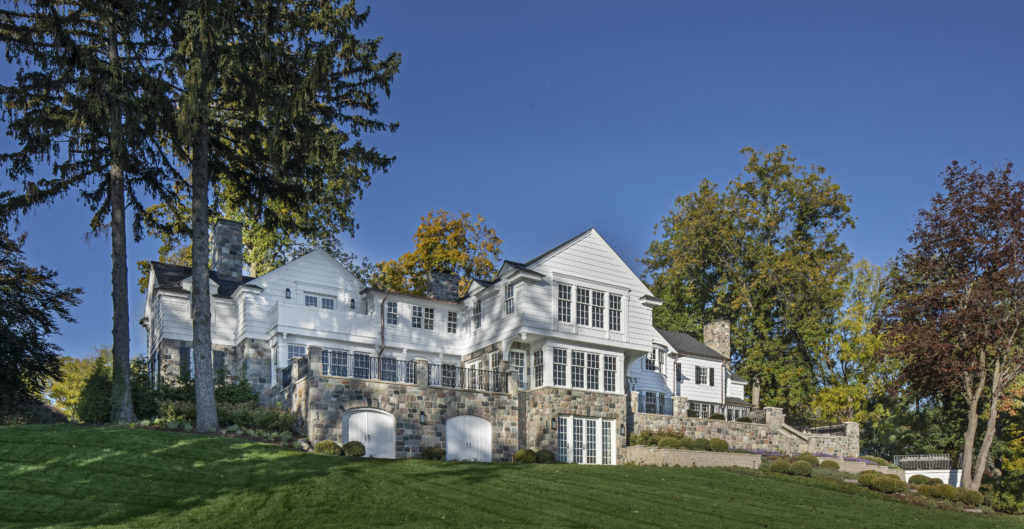
The next phase included a library, but most importantly, the owners’ suite was renovated as part of the new wing. The original bath was relatively small and in a contrasting style to the original home. This end of the home was stripped down to the original structure. The new space has a modern functional layout with complementary historical style. New mechanical systems and insulation were also installed.
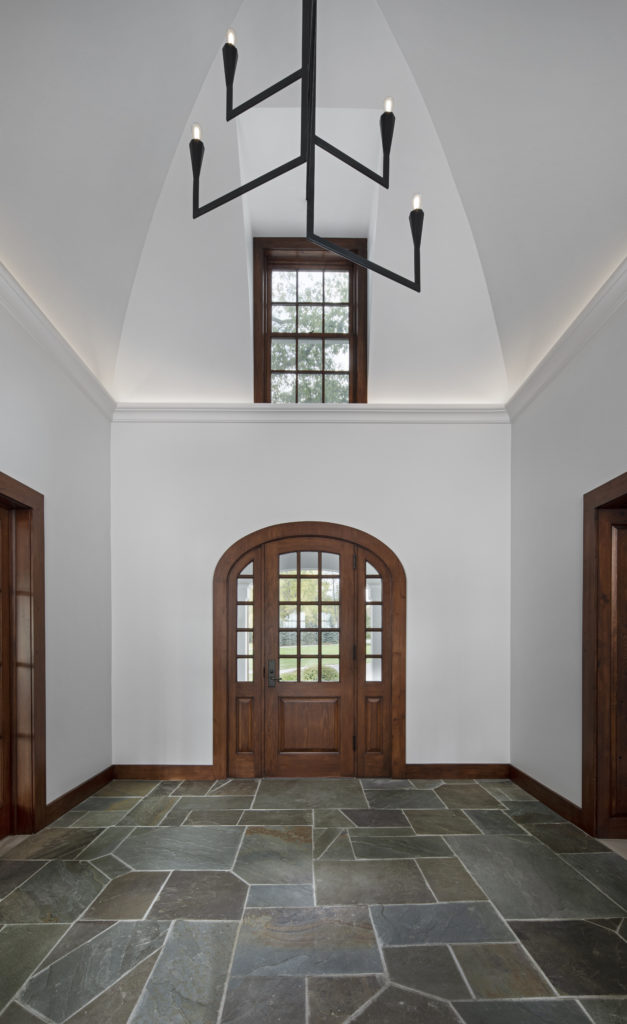
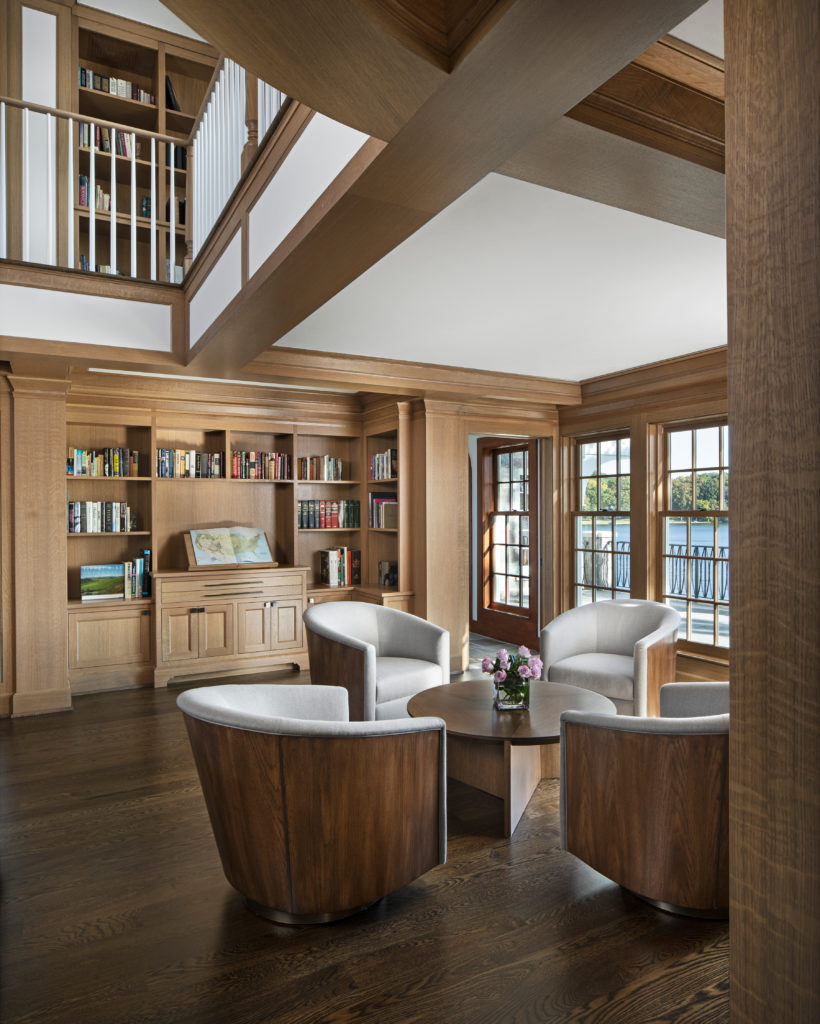
The rear enclosed porch was removed in favor of a new garden room with expansive windows. Large art walls were incorporated for the owner’s growing collection. Lighting was planned for current and future art locations. With the rear of the home sitting prominently over the lake’s edge, the patio was redesigned to allow an elevated view, while new stone walls and stairs organize the access to the yard and water’s edge.
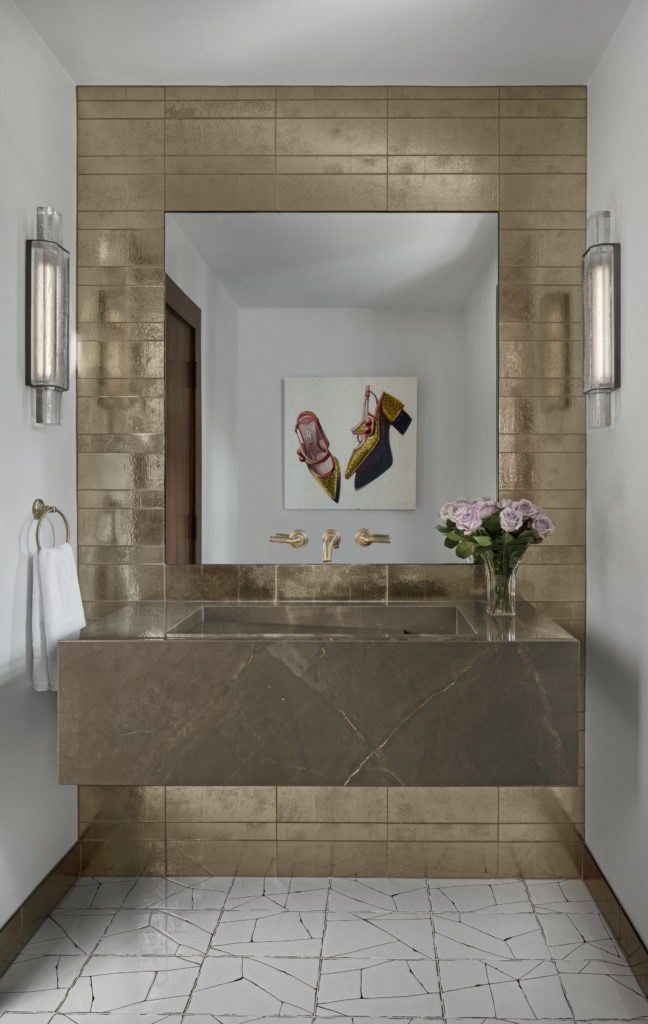
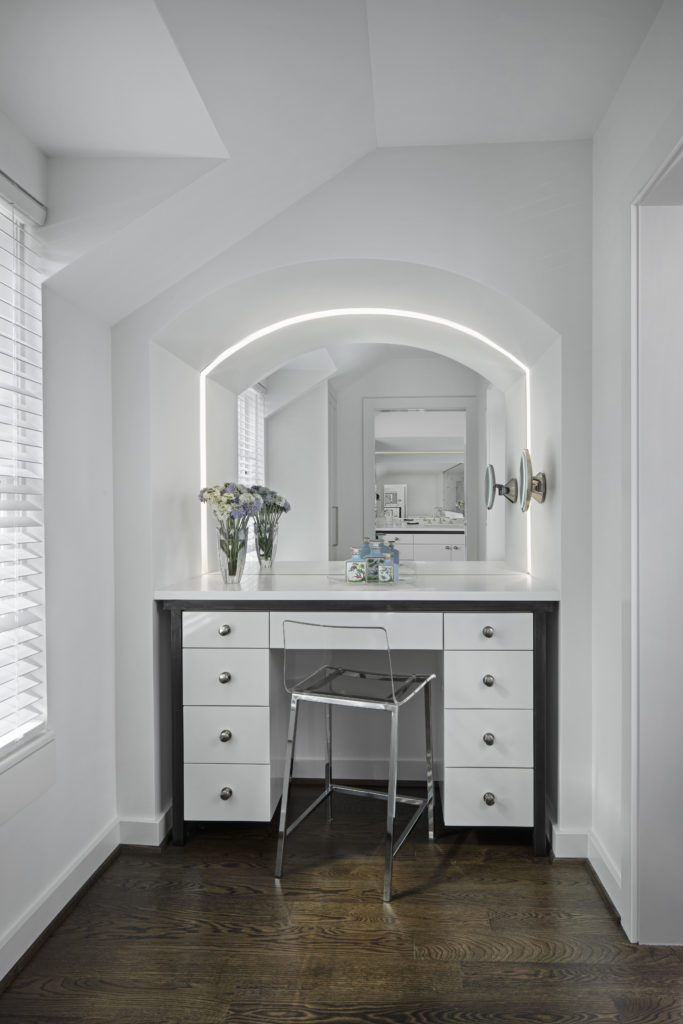
Architect/Designer | CBI Design Professionals Inc.
Builder | Mosher Dolan
Landscape Architect/Designer | Stewart, Hass & Associates
Interior Designer | Integrated Architectural Interiors
Photographer | Beth Singer Photographer Inc.


