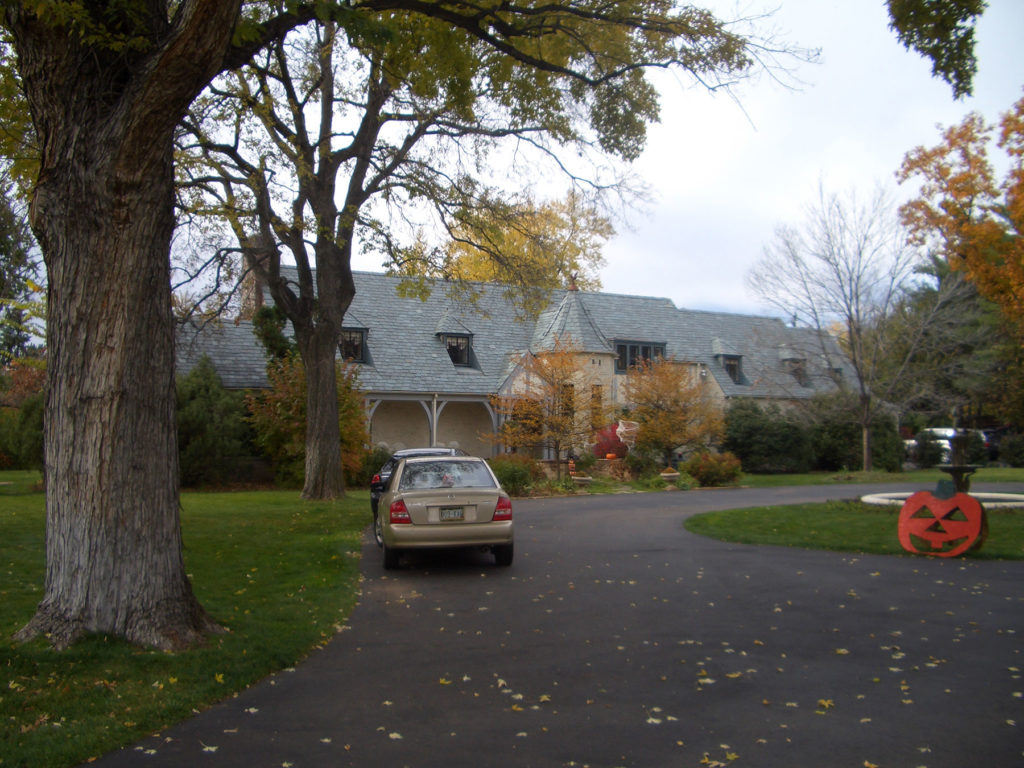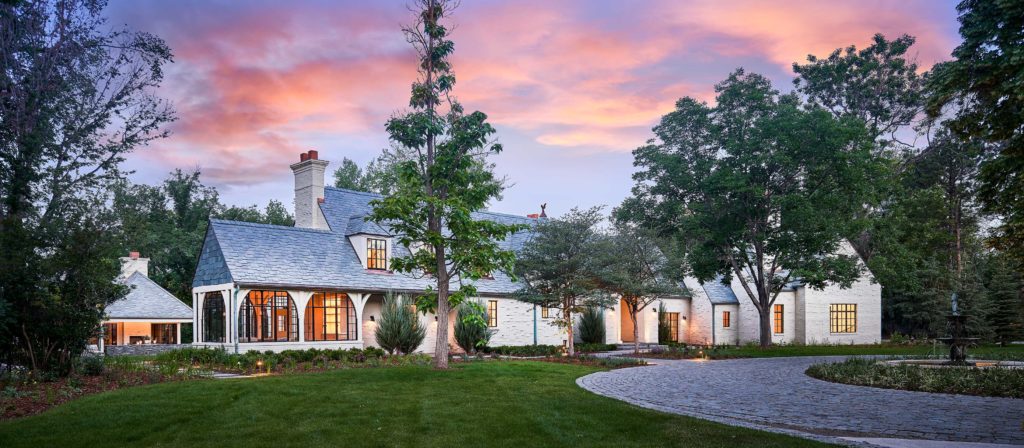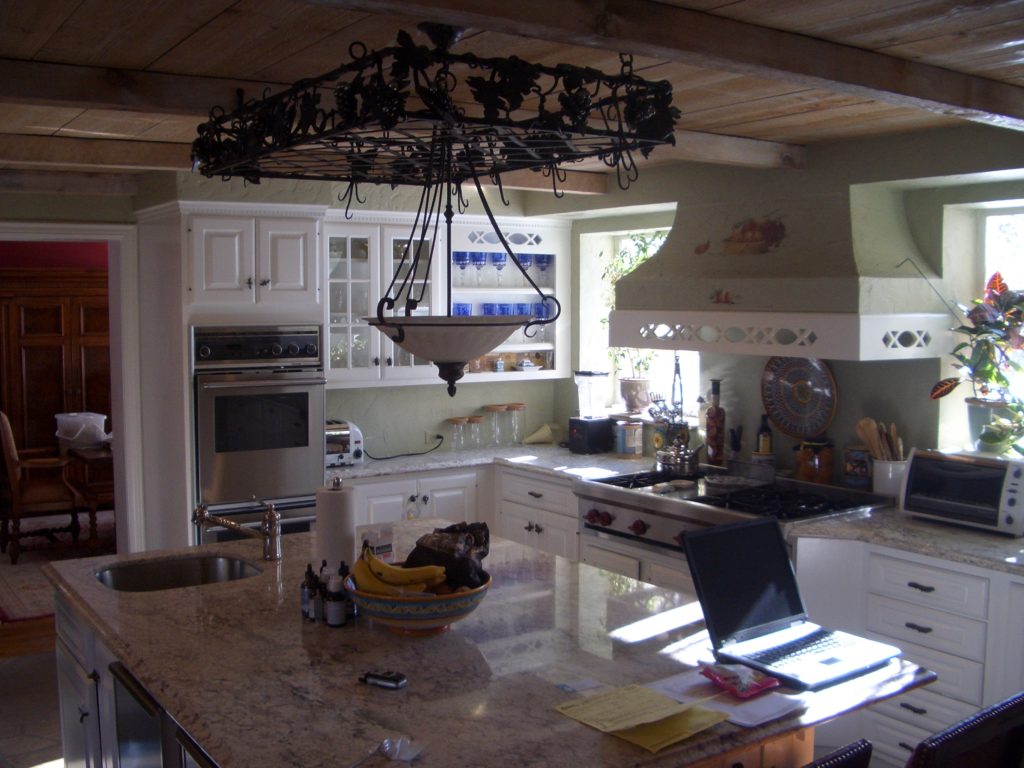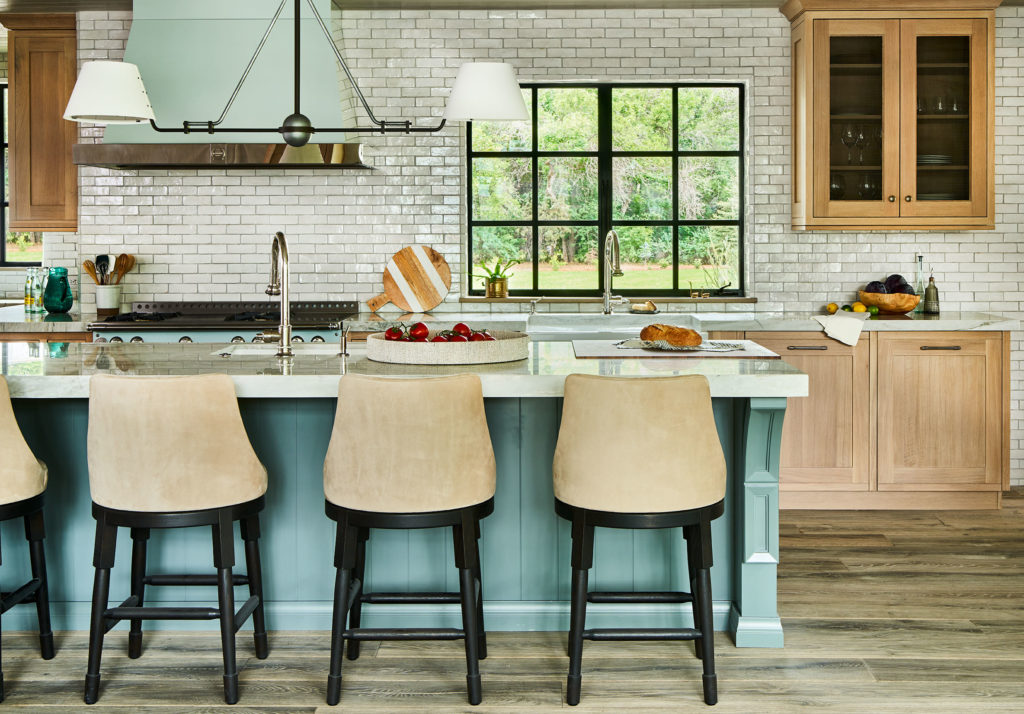The homeowners have a special connection with this home built in 1937, dating back to the husband visiting it with his father as a child. Their vision and project goals were to fix the parts that weren’t working, creating a design that is both sensitive to the historic architecture and brings the home into this century. The layout is undoubtedly quirky, with the kitchen far from the living room, a separated upper level (2 bedrooms reached from one staircase and 2 bedrooms from a different stair), and a garage that couldn’t be further from the kitchen.


The owners’ suite is separated from the rest of the home by the conservatory, a glass-filled room that serves as the husband’s study. Outdoors, the previous pool was located off the owners’ suite, encouraging wet children to run through the bedroom. The new pool and pool house are situated to tie the many outdoor living spaces together, and line up perfectly to allow the new kitchen and sunroom to overlook and open up to them.


Architect/Designer | KGA Studio Architects
Builder | Squibb Estates
Landscape Architect/Designer | One – Design Workshop / Two – Designscapes Colorado
Interior Designer | Jeffrey Alan Marks
Photographer | David Patterson Photography


