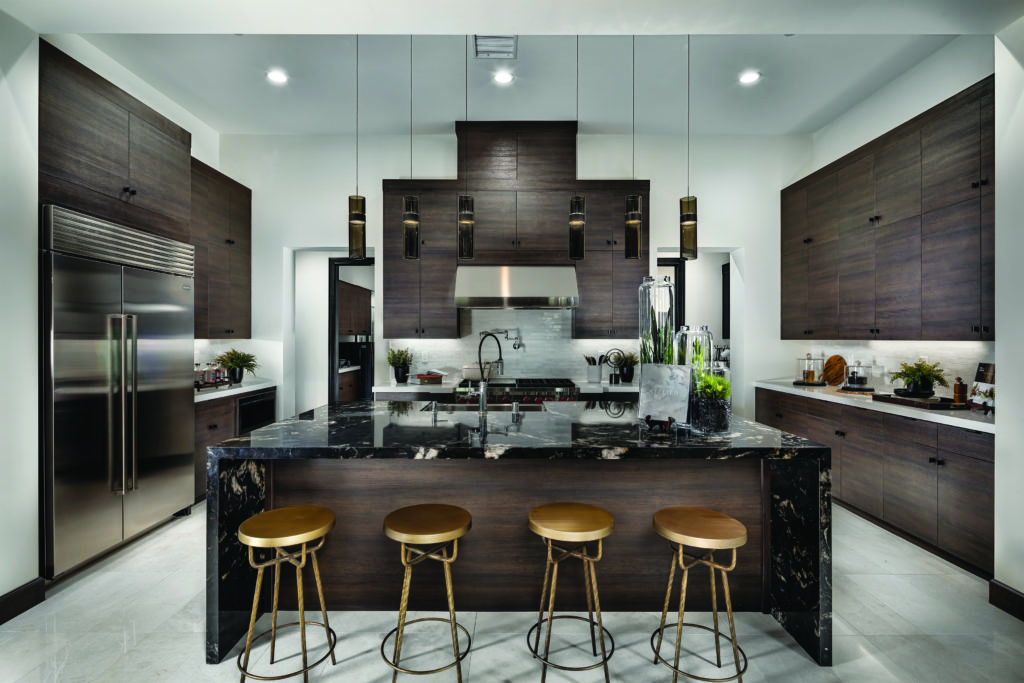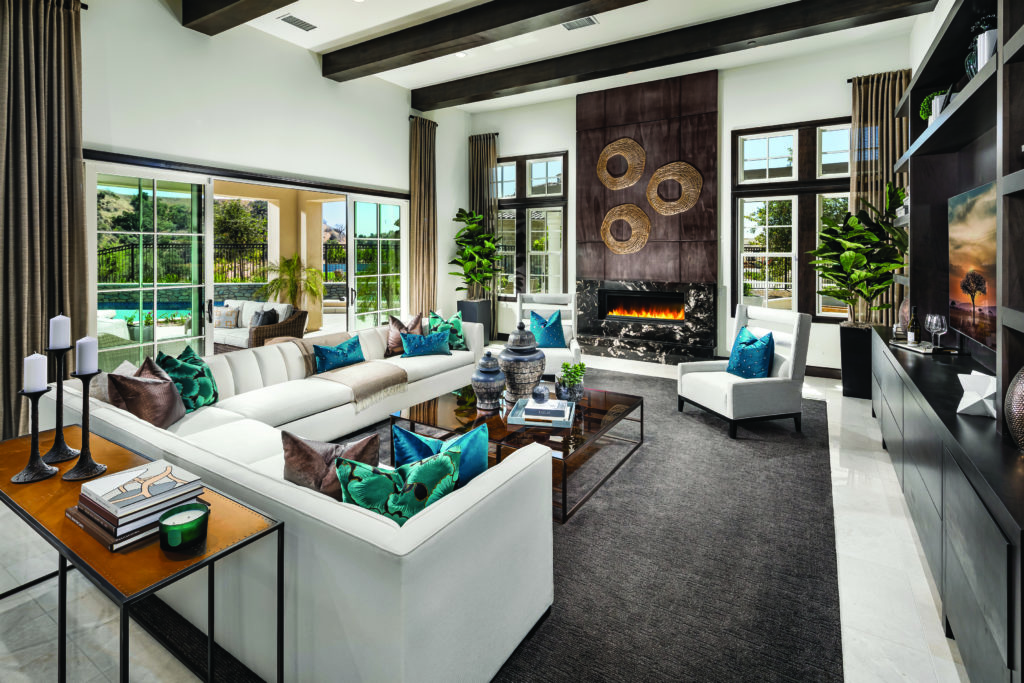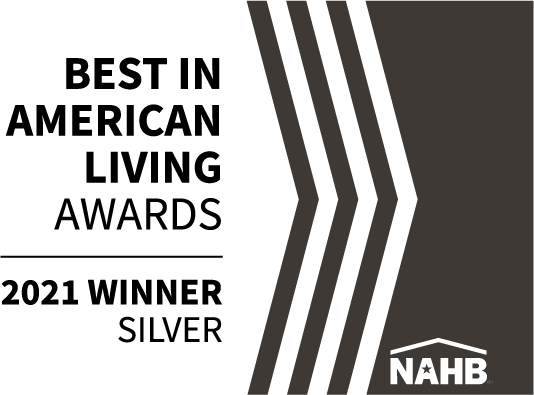These magnificently designed estate residences were carefully interwoven into the hillsides of the San Gabriel Mountains. The entry features a welcoming foyer and a grand walk toward the formal dining room, spacious great room, and fully appointed kitchen. With options that include adding rooms or converting spaces to a study or sixth bedroom, the opportunities to fully customize this home are truly endless. The second floor features a fully privatized guest suite, perfect for hosting friends or family. The highlight of this residence is the designed integration into its lot location, centering the hillside views and creating seamless transitions from interior to exterior private outdoor spaces.


Architect/Designer | Danielian Associates Architects + Planners
Builder | Grandway Residential
Landscape Architect/Designer | Silver Bar Studio
Interior Designer | Ryan Young Interiors
Marketing Firm | Kovach Marketing
Photographer | Christopher Mayer Photography


