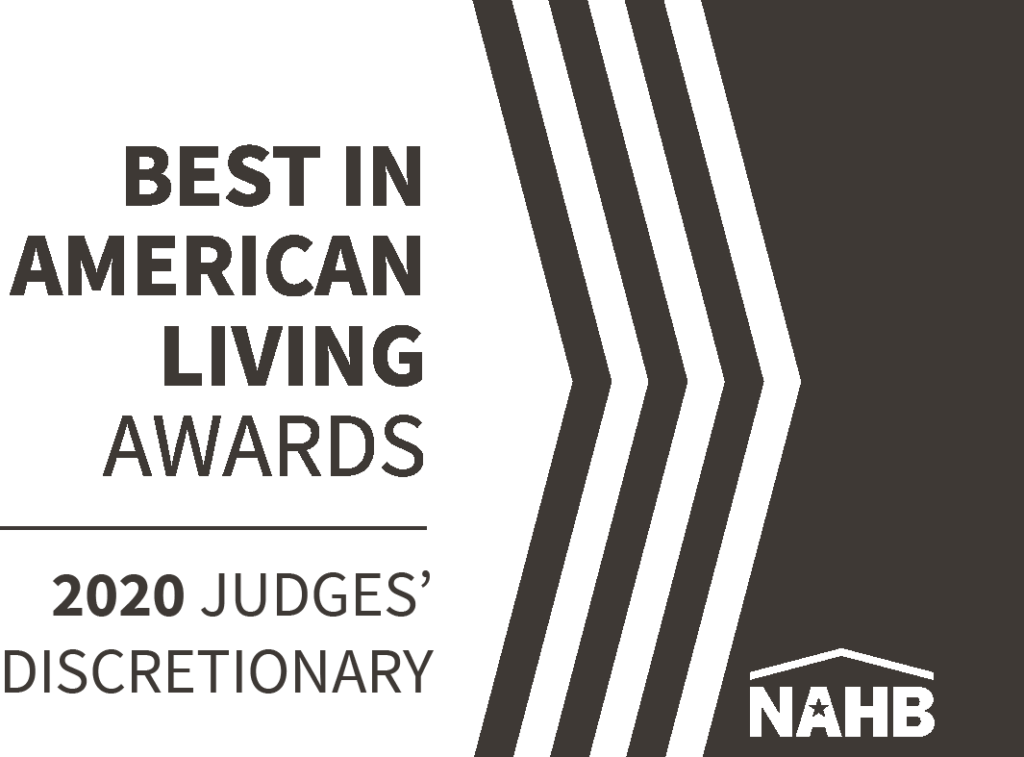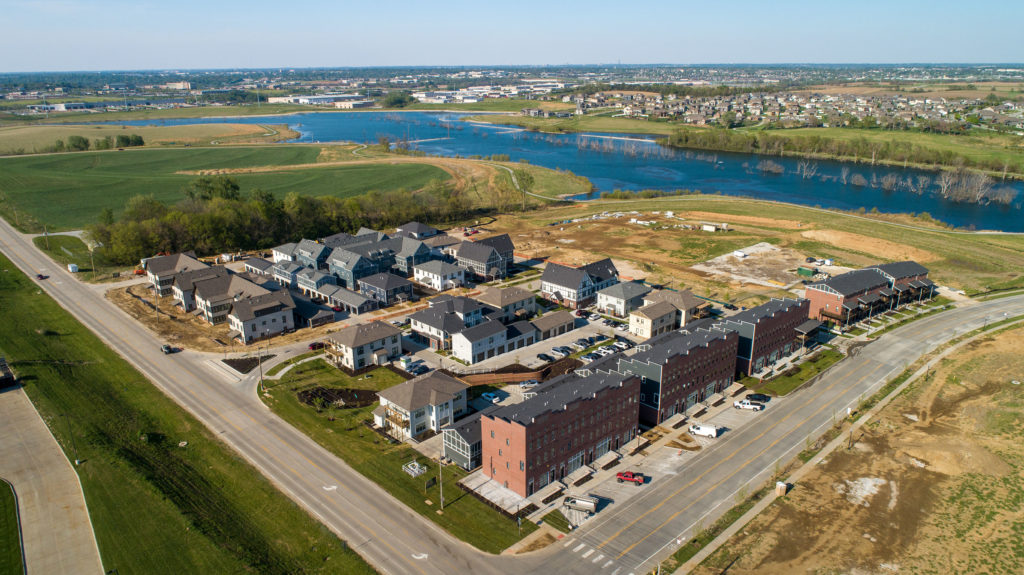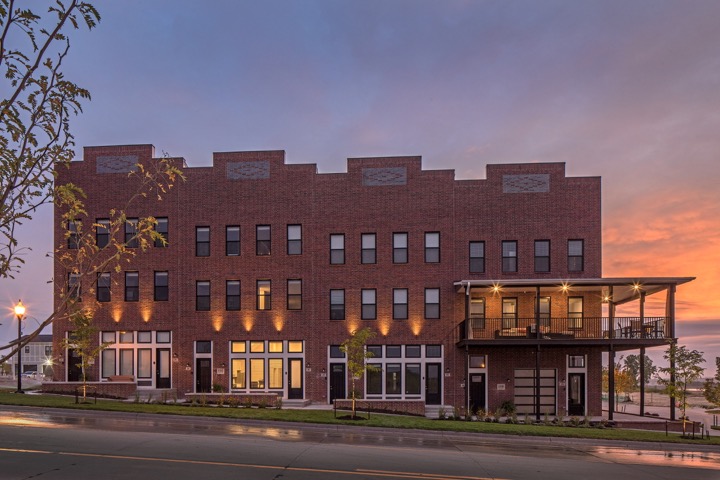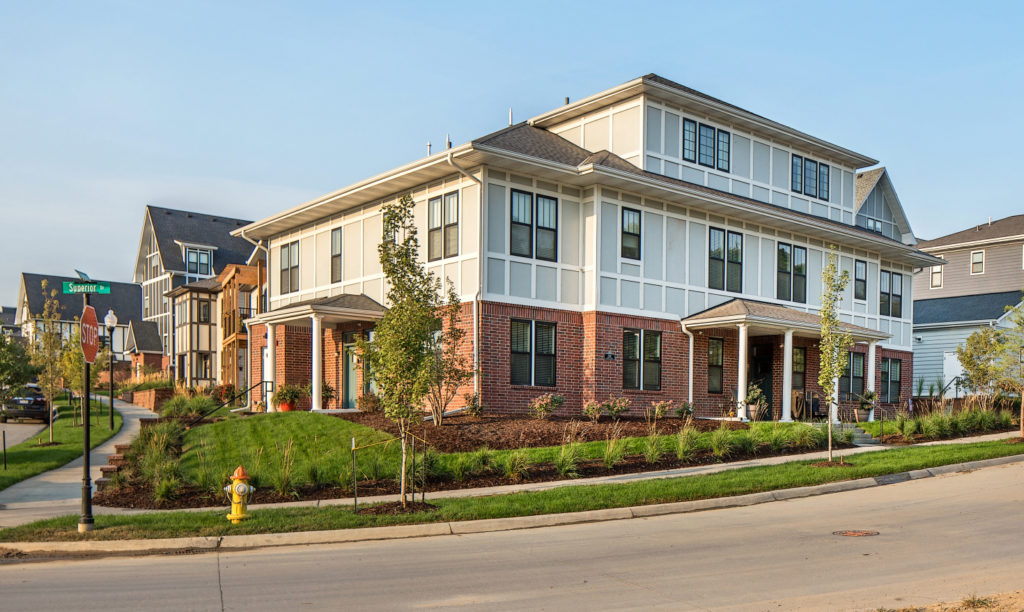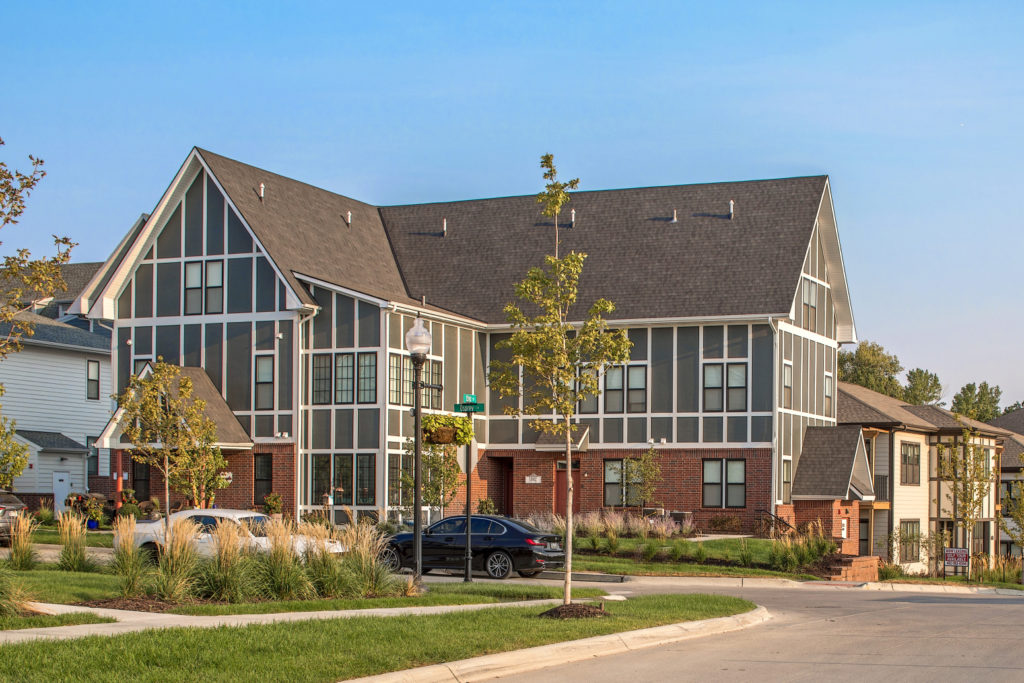This 50-acre, 747-unit project is the country’s first “missing middle” neighborhood. Phase 1 with 132 units is completed and 100 percent leased. The concept meets the growing demand for more sophisticated rental housing by delivering house-scale, multi-unit buildings, that live much like a single-family home, that are oriented within a street-and block framework to deliver not just a multifamily project but rather a neighborhood.
There are six core building types; no building has more than eight units. There are no shared corridors or elevators; private outdoors spaces for units make it optimal in response to COVID. A neighborhood main street was created with live-work units, one of which is occupied by a pizza shop. The project has been built in sub-phases with about 40 unit in each sub-phase. For the builder, this approach provides agility: tiered financing for each sub-phase, tiered occupancy so that revenue streams begin as each building is completed, and the ability to exchange unit types within the same building footprint to respond to the market.
Architect/Designer | Opticos Design Inc.
Builder | Urban Waters
Developer | Urban Waters
Land Planner | Opticos Design Inc.
Landscape Architect/Designer | Garth Goode
Green Verifier/Rater | REScheck Republic
Marketing Firm | Urban Waters
Photographer | Tom Kessler Photography | Omaha Drone Services
